96 ideas para cocinas con suelo de madera en tonos medios y suelo azul
Filtrar por
Presupuesto
Ordenar por:Popular hoy
21 - 40 de 96 fotos
Artículo 1 de 3
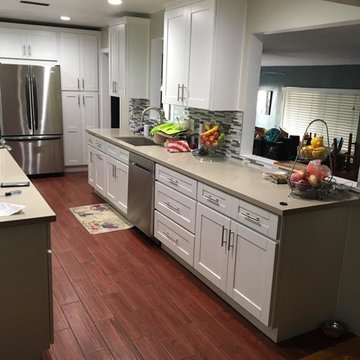
Ejemplo de cocina clásica renovada pequeña sin isla con fregadero bajoencimera, armarios estilo shaker, puertas de armario blancas, encimera de acrílico, salpicadero verde, salpicadero de azulejos en listel, electrodomésticos de acero inoxidable, suelo de madera en tonos medios, suelo azul y encimeras grises
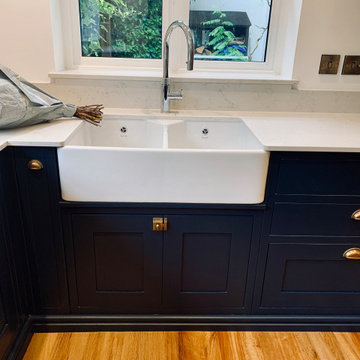
Pullman In-Frame Shaker Style Kitchen
20mm Silestone Lagoon Work Surfaces
Burnished Brass Armac Martin Handles
Designed, Supplied & Installed
Bespoke Colour - Farrow & Ball's Railings No.31
Oak Dovetailed Drawer Boxes
Seating For Up To 4 On Island
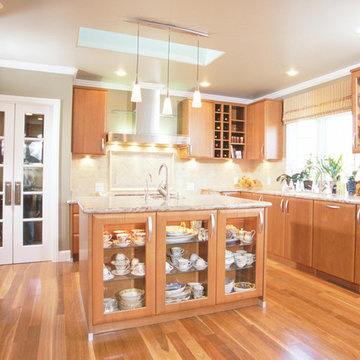
This house was never remodeled since it was built, so the remodeling scale had went through the entire house, including the kitchen. The house has a modern elegant architecture character, and therefore the decision to use the Alno Soft in the wood veneer cherry color was the right fit to emphasize this look. This door style has also soft curved corners, and the combination of the cherry wood floors had given the right balance and made the kitchen more of a furniture look.
Door Style Finish: Alno Soft, Wood veneer door style, in the natural cherry color finish.
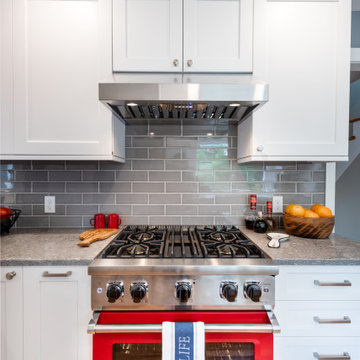
This rambler’s small kitchen was dysfunctional and out of touch with our client’s needs. She desired a larger footprint without an addition or expanding the footprint to stay within a realistic budget for her homes size and neighborhood.
The existing kitchen was “boxed-in” at the back of the house. The entrance from
the hallway was very narrow causing congestion and cramping the cook. In the living room the existing fireplace was a room hog, taking up the middle of the house. The kitchen was isolated from the other room’s downstairs.
The design team and homeowner decided to open the kitchen, connecting it to the dining room by removing the fireplace. This expanded the interior floor space. To create further integration amongst the spaces, the wall opening between the dining and living room was also widened. An archway was built to replicate the existing arch at the hallway & living room, giving a more spacious feel.
The new galley kitchen includes generous workspaces and enhanced storage. All designed for this homeowners’ specific needs in her kitchen. We also created a kitchen peninsula where guests can sit and enjoy conversations with the cook. (After 5,6) The red Viking range gives a fun pop of color to offset the monochromatic floor, cabinets and counters. It also plays to her Stanford alumni colors.
One of our favorite and most notable features of this kitchen is the “flip-out” window at the sink. This creative solution allows for an enhanced outdoor living experience, without an expansive remodel or addition. When the window is open the party can happen inside and outside with an interactive experience between spaces. The countertop was installed flush to the window, specifically designed as a cocktail/counter rail surface.
Blue granite, Blue Bahia. White lacquer cabinets. Back painted, glass backsplash
Diseño de cocina actual grande abierta con fregadero de un seno, armarios con paneles lisos, puertas de armario amarillas, encimera de granito, salpicadero blanco, salpicadero de vidrio templado, electrodomésticos de acero inoxidable, suelo de madera en tonos medios, una isla y suelo azul
Diseño de cocina actual grande abierta con fregadero de un seno, armarios con paneles lisos, puertas de armario amarillas, encimera de granito, salpicadero blanco, salpicadero de vidrio templado, electrodomésticos de acero inoxidable, suelo de madera en tonos medios, una isla y suelo azul
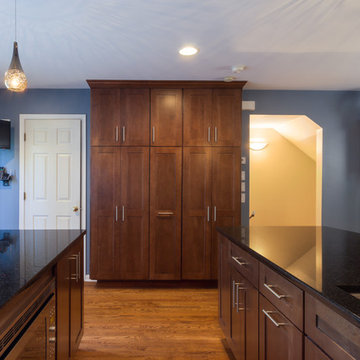
Wood cabinets will never go out of style. This kitchen design in a townhome in the city involved removing a wall housing plumbing from the also remodeled Master Bathroom and opening up the space to allow a beautiful flow into the the living and dining area.
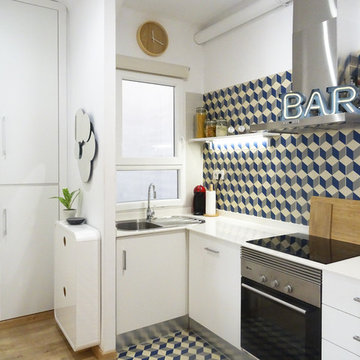
ESCALAR
Diseño de cocinas en L minimalista de tamaño medio abierta sin isla con fregadero encastrado, armarios con paneles lisos, puertas de armario blancas, encimera de cuarzo compacto, salpicadero azul, salpicadero de azulejos de cerámica, electrodomésticos de acero inoxidable, suelo de madera en tonos medios, suelo azul y encimeras blancas
Diseño de cocinas en L minimalista de tamaño medio abierta sin isla con fregadero encastrado, armarios con paneles lisos, puertas de armario blancas, encimera de cuarzo compacto, salpicadero azul, salpicadero de azulejos de cerámica, electrodomésticos de acero inoxidable, suelo de madera en tonos medios, suelo azul y encimeras blancas
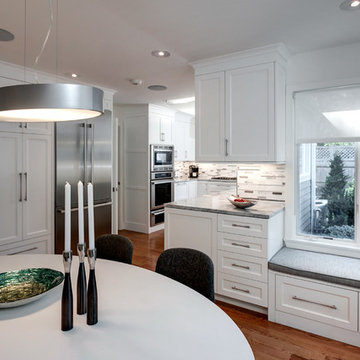
Michael Patrick Lefebvre
Ejemplo de cocina comedor tradicional renovada grande con armarios estilo shaker, puertas de armario blancas, salpicadero multicolor, salpicadero de azulejos en listel, electrodomésticos de acero inoxidable, suelo de madera en tonos medios y suelo azul
Ejemplo de cocina comedor tradicional renovada grande con armarios estilo shaker, puertas de armario blancas, salpicadero multicolor, salpicadero de azulejos en listel, electrodomésticos de acero inoxidable, suelo de madera en tonos medios y suelo azul
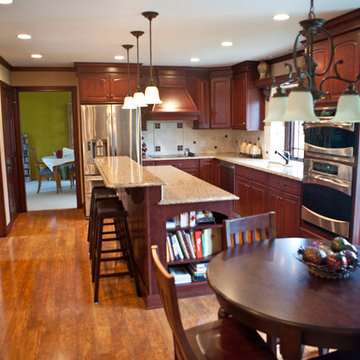
Ejemplo de cocina clásica grande con fregadero bajoencimera, armarios con paneles con relieve, puertas de armario de madera en tonos medios, encimera de granito, salpicadero beige, salpicadero de azulejos de cerámica, electrodomésticos de acero inoxidable, suelo de madera en tonos medios, una isla y suelo azul
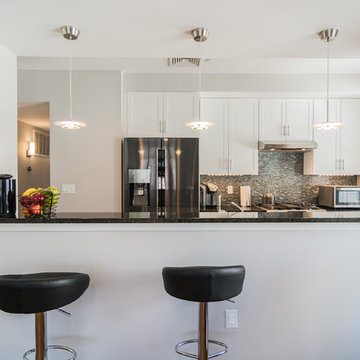
photograph by Liz Cordosa
Ejemplo de cocina comedor contemporánea de tamaño medio sin isla con fregadero bajoencimera, armarios estilo shaker, puertas de armario blancas, encimera de granito, salpicadero de azulejos de vidrio, electrodomésticos de acero inoxidable, suelo de madera en tonos medios, salpicadero verde y suelo azul
Ejemplo de cocina comedor contemporánea de tamaño medio sin isla con fregadero bajoencimera, armarios estilo shaker, puertas de armario blancas, encimera de granito, salpicadero de azulejos de vidrio, electrodomésticos de acero inoxidable, suelo de madera en tonos medios, salpicadero verde y suelo azul
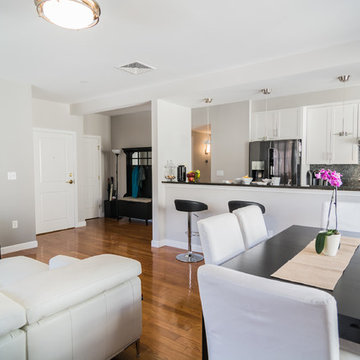
photograph by Liz Cordosa
Ejemplo de cocina comedor contemporánea de tamaño medio sin isla con suelo de madera en tonos medios, fregadero bajoencimera, armarios estilo shaker, puertas de armario blancas, encimera de granito, salpicadero verde, salpicadero de azulejos de vidrio, electrodomésticos de acero inoxidable y suelo azul
Ejemplo de cocina comedor contemporánea de tamaño medio sin isla con suelo de madera en tonos medios, fregadero bajoencimera, armarios estilo shaker, puertas de armario blancas, encimera de granito, salpicadero verde, salpicadero de azulejos de vidrio, electrodomésticos de acero inoxidable y suelo azul
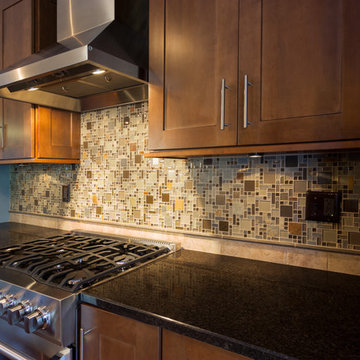
Wood cabinets will never go out of style. This kitchen design in a townhome in the city involved removing a wall housing plumbing from the also remodeled Master Bathroom and opening up the space to allow a beautiful flow into the the living and dining area.
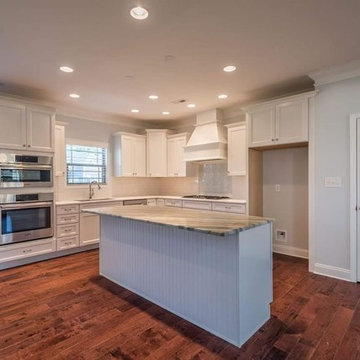
Imagen de cocinas en L tradicional de tamaño medio cerrada con fregadero bajoencimera, armarios con paneles empotrados, puertas de armario blancas, encimera de granito, salpicadero blanco, salpicadero de azulejos de cerámica, electrodomésticos blancos, suelo de madera en tonos medios, una isla y suelo azul
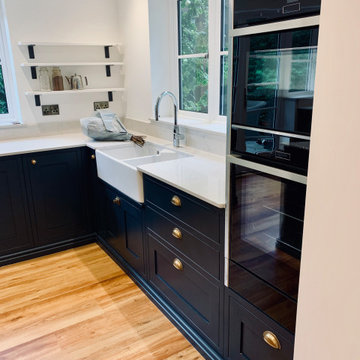
Pullman In-Frame Shaker Style Kitchen
20mm Silestone Lagoon Work Surfaces
Burnished Brass Armac Martin Handles
Designed, Supplied & Installed
Bespoke Colour - Farrow & Ball's Railings No.31
Oak Dovetailed Drawer Boxes
Seating For Up To 4 On Island
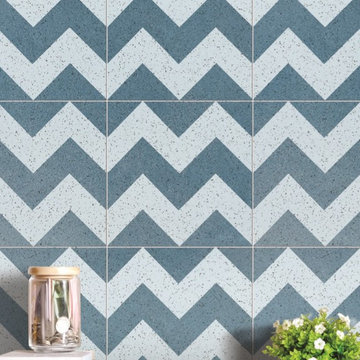
Modelo de cocina minimalista de tamaño medio con puertas de armario azules, encimera de mármol, salpicadero azul, salpicadero de mármol, suelo de madera en tonos medios, suelo azul y encimeras azules
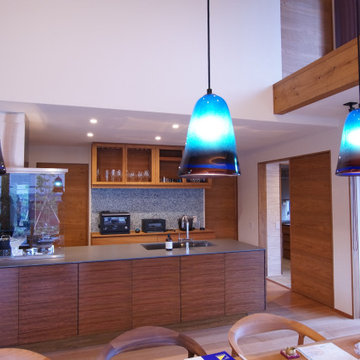
木の美しさ琉球ガラスの美しさが掛け合わされ
とても素敵な空間です。
Diseño de cocina lineal asiática grande abierta con encimera de acero inoxidable, península, encimeras grises, suelo de madera en tonos medios y suelo azul
Diseño de cocina lineal asiática grande abierta con encimera de acero inoxidable, península, encimeras grises, suelo de madera en tonos medios y suelo azul
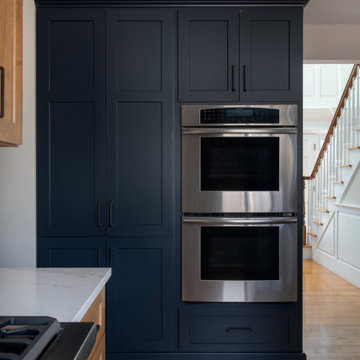
THE PROBLEM
Our client came to use with a kitchen that was outdated, didn't flow well or use space efficiently and wasn't offering the best views of their bucolic backyard. Their stately colonial home in a beautiful West Newbury neighborhood was in need of an overhaul.
THE SOLUTION
The primary focus was creating a more open and accessible L-shaped layout with oversized island and seating for 4-5 people. The appliances were relocated to optimal placements and allowed for a full 48" range, double ovens, appliances cabinetry with hidden microwave, in-island beverage center as well as dishwasher. We were even able to supplement the walk-in pantry with a free standing pantry for additional storage.
In addition to a kitchen that performed better, we also increased the amount of natural light in the space with a larger window and through use of materials and paint, such as updating the trim to white, which reflects the light throughout the space.
Rather than replace the hardwood floors, we simply refinished the existing oak floors.
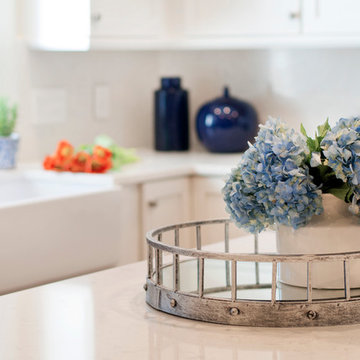
Designer: Terri Sears
Photography: Melissa M. Mills
Modelo de cocinas en L clásica renovada grande cerrada con fregadero sobremueble, armarios estilo shaker, puertas de armario blancas, encimera de cuarzo compacto, salpicadero blanco, salpicadero de losas de piedra, electrodomésticos de acero inoxidable, suelo de madera en tonos medios, una isla, suelo azul y encimeras blancas
Modelo de cocinas en L clásica renovada grande cerrada con fregadero sobremueble, armarios estilo shaker, puertas de armario blancas, encimera de cuarzo compacto, salpicadero blanco, salpicadero de losas de piedra, electrodomésticos de acero inoxidable, suelo de madera en tonos medios, una isla, suelo azul y encimeras blancas
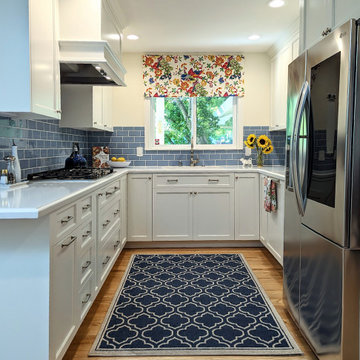
This suburban home was built back in the 1970s and still retained its original "charming" colored tile, petite shower, and a tiny 9x9 kitchen. The major issue? It was outdated and cramped! The owners desired additional space for their dining area, larger kitchen, bathrooms and updated finishes.
Our team managed to add square footage to the living room to accommodate a full sized dining table overlooking the garden. By moving the dining room out of the kitchen, this helped us almost double the kitchen's size where we added a bar, full pantry and plenty of storage.
We removed a hall closet to expand the bathroom area, enabling us to create two rectangular bathrooms instead of two intertwined bathrooms. In the primary bathroom, we added a full-sized shower with a bench, as well as plenty of cabinet storage.
Additionally, we gave the house a fresh look with new hardwood floors that matched the old ones (still visible in the bedrooms), as well as new solid core doors, hardware, and brand new paint throughout.
The exterior was revamped with new lighting, landscaping, cement patio, fresh paint, address numbers and an aluminum pergola to provide shade from the hot summer sun.
This remodel is the perfect example that you can still evoke luxury in smaller homes.
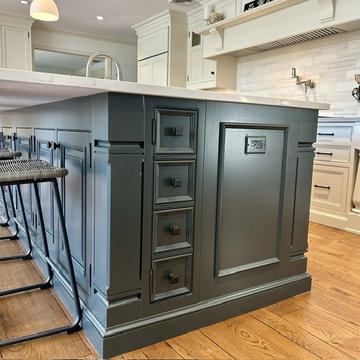
Side view of redone island with new trim molding and hardware. Outlet covers to match
Foto de cocina comedor clásica renovada extra grande con fregadero sobremueble, armarios con paneles empotrados, puertas de armario verdes, encimera de cuarzo compacto, salpicadero blanco, salpicadero de mármol, electrodomésticos con paneles, suelo de madera en tonos medios, una isla, suelo azul y encimeras blancas
Foto de cocina comedor clásica renovada extra grande con fregadero sobremueble, armarios con paneles empotrados, puertas de armario verdes, encimera de cuarzo compacto, salpicadero blanco, salpicadero de mármol, electrodomésticos con paneles, suelo de madera en tonos medios, una isla, suelo azul y encimeras blancas
96 ideas para cocinas con suelo de madera en tonos medios y suelo azul
2