454 ideas para cocinas con suelo de madera clara y suelo naranja
Filtrar por
Presupuesto
Ordenar por:Popular hoy
81 - 100 de 454 fotos
Artículo 1 de 3
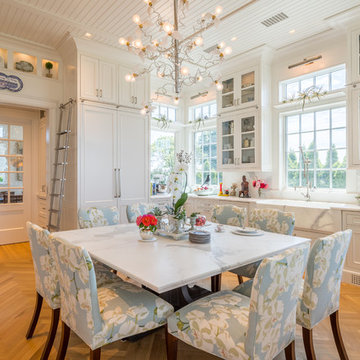
The stainless steel library ladder system is used to reach the upper sections of the wall cabinets and high display areas.
Imagen de cocinas en U clásico grande abierto con fregadero sobremueble, puertas de armario blancas, encimera de mármol, salpicadero blanco, salpicadero de mármol, electrodomésticos de acero inoxidable, suelo de madera clara, península, suelo naranja, encimeras blancas y armarios con paneles empotrados
Imagen de cocinas en U clásico grande abierto con fregadero sobremueble, puertas de armario blancas, encimera de mármol, salpicadero blanco, salpicadero de mármol, electrodomésticos de acero inoxidable, suelo de madera clara, península, suelo naranja, encimeras blancas y armarios con paneles empotrados
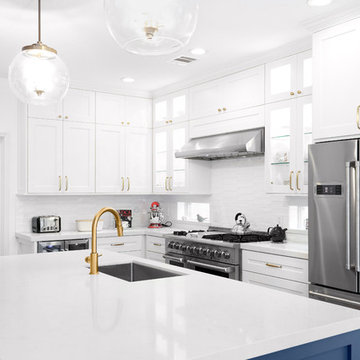
Champagne gold, blue, white and organic wood floors, makes this kitchen lovely and ready to make statement.
Blue Island give enough contrast and accent in the area.
We love how everything came together.
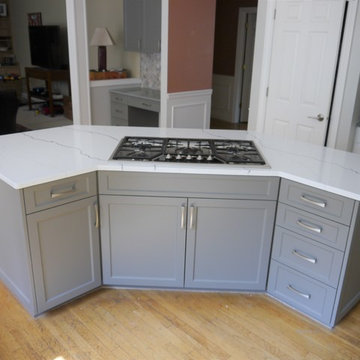
Perimeter cabinets in Satin White thermofoil in the style Ardesia, Cambria quartz countertops in Carrick, and MSI tile backsplash in Silver Travertine Hex. The island cabinets are Gauntlet Grey thermofoil in the style Ardesia with Pental quartz countertops in Arezzo.
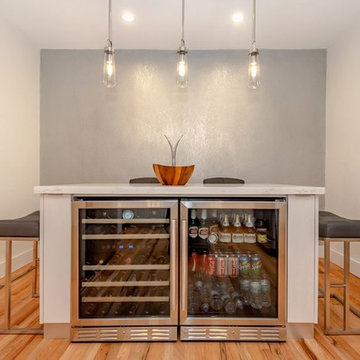
Kitchen project in San Ramon, flat panel white cabinets, glass tile backsplash, quartz counter top, custom small island, engineered floors. timeless look..
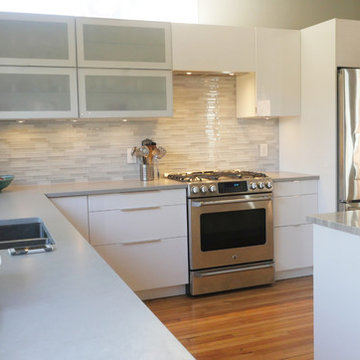
Hillary Harris
Modelo de cocina tradicional renovada grande con fregadero bajoencimera, armarios con paneles lisos, puertas de armario blancas, encimera de cuarzo compacto, salpicadero verde, salpicadero de azulejos de vidrio, electrodomésticos de acero inoxidable, suelo de madera clara, una isla y suelo naranja
Modelo de cocina tradicional renovada grande con fregadero bajoencimera, armarios con paneles lisos, puertas de armario blancas, encimera de cuarzo compacto, salpicadero verde, salpicadero de azulejos de vidrio, electrodomésticos de acero inoxidable, suelo de madera clara, una isla y suelo naranja
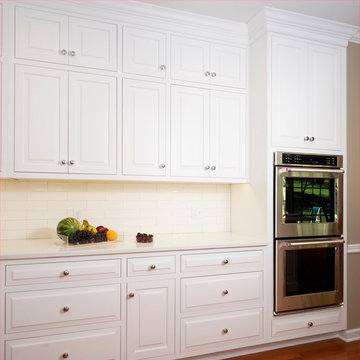
I designed and photographed this kitchen. Signature Custom Cabinetry, Colonial door style, plain inset with concealed hinges.
Diseño de cocina clásica de tamaño medio sin isla con fregadero bajoencimera, armarios con paneles con relieve, puertas de armario blancas, encimera de azulejos, salpicadero blanco, salpicadero de azulejos de porcelana, electrodomésticos de acero inoxidable, suelo de madera clara, suelo naranja y encimeras blancas
Diseño de cocina clásica de tamaño medio sin isla con fregadero bajoencimera, armarios con paneles con relieve, puertas de armario blancas, encimera de azulejos, salpicadero blanco, salpicadero de azulejos de porcelana, electrodomésticos de acero inoxidable, suelo de madera clara, suelo naranja y encimeras blancas
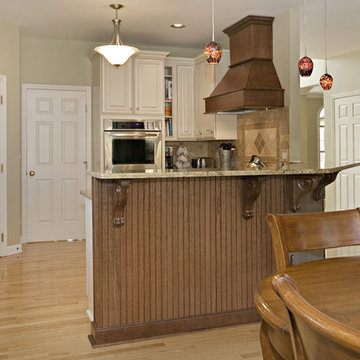
Dark cherry cabinetry and glazed cream cabinetry marry perfectly in this beautiful Durham kitchen. Taupe accents, a natural stone backsplash, and Golden Sparkle granite countertops create a warm and inviting space. The blown glass pendant lights add the perfect amount of color to this stunning space. Open to the adjacent dining room, this kitchen is great for entertaining or just enjoying a quiet family meal.
copyright 2012 marilyn peryer photography
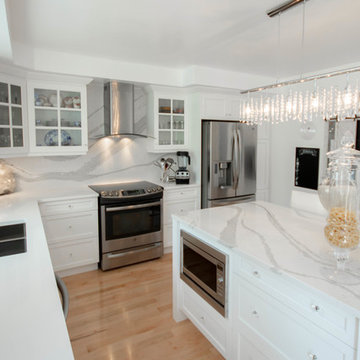
Design and Cabinetry by Home Options Made Easy in Barrie
Countertops by Cambria Quartz
Appliances by TA Appliances
Diseño de cocina clásica de tamaño medio con fregadero bajoencimera, armarios estilo shaker, puertas de armario blancas, encimera de cuarzo compacto, salpicadero blanco, electrodomésticos de acero inoxidable, suelo de madera clara, una isla, suelo naranja y encimeras blancas
Diseño de cocina clásica de tamaño medio con fregadero bajoencimera, armarios estilo shaker, puertas de armario blancas, encimera de cuarzo compacto, salpicadero blanco, electrodomésticos de acero inoxidable, suelo de madera clara, una isla, suelo naranja y encimeras blancas
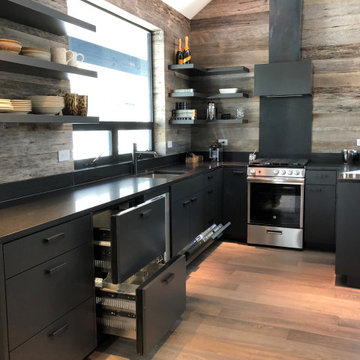
Small contemporary kitchen with black cabinetry, open shelving, and reclaimed wood paneling. Panel Ready appliances.
Modelo de cocinas en U abovedado actual de tamaño medio abierto con fregadero bajoencimera, armarios con paneles lisos, puertas de armario negras, salpicadero marrón, electrodomésticos de acero inoxidable, suelo de madera clara, península, suelo naranja y encimeras marrones
Modelo de cocinas en U abovedado actual de tamaño medio abierto con fregadero bajoencimera, armarios con paneles lisos, puertas de armario negras, salpicadero marrón, electrodomésticos de acero inoxidable, suelo de madera clara, península, suelo naranja y encimeras marrones
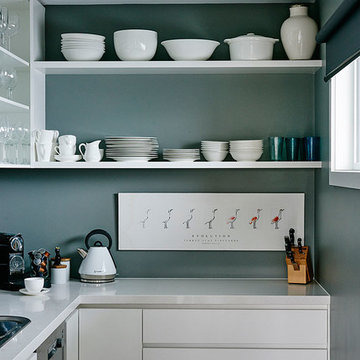
L shaped kitchen pantry with dark walls and open kitchen shelving.
New build and interior design project in Barwon Heads. Four bedroom home with open plan kitchen, pantry, two living spaces and two outdoor living spaces. A contemporary aesthetic with polished concrete floors, barn doors on rails, inside-outside living with the dining room looking out onto the patio and children's play area beside the entertainment room with surround sound media experience.
Photos by the lovely Nikole Ramsay
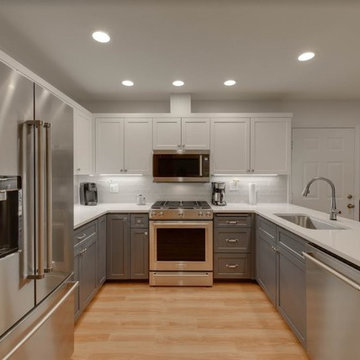
For this kitchen update, we refaced the cabinet's to a two toned look. We brought light to a space that once was dark and dated. We updated this kitchen with shaker cabinets, quartz countertops, and subway backsplash. Adding the color of the base cabinets and top cabinets to the walls. Continuing the look to the dinning room.
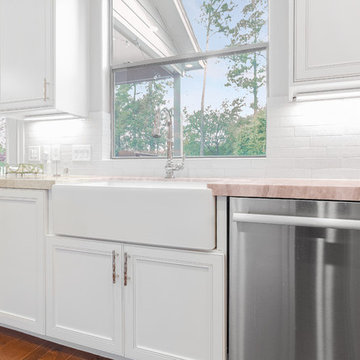
Our latest kitchen is done! The small details are what really made this one! And the 2 bookcases and desk area we turned into a great bar for future parties! #scmdesigngroup #dreamkitchen
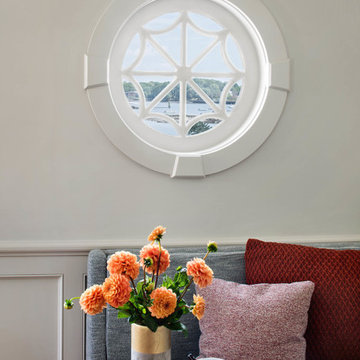
Ejemplo de cocina costera de tamaño medio cerrada con fregadero sobremueble, armarios estilo shaker, puertas de armario grises, encimera de mármol, salpicadero verde, salpicadero de azulejos de piedra, electrodomésticos de acero inoxidable, suelo de madera clara, una isla y suelo naranja
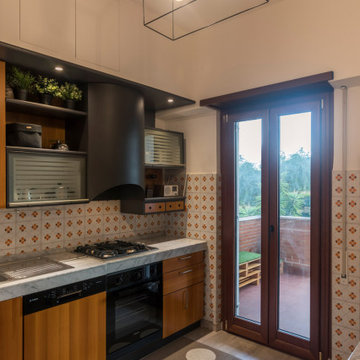
Ristrutturazione appartamento e Progetto di Interior Design
Diseño de cocinas en L minimalista de tamaño medio cerrada sin isla con fregadero de doble seno, armarios tipo vitrina, puertas de armario de madera clara, encimera de mármol, electrodomésticos negros, suelo de madera clara y suelo naranja
Diseño de cocinas en L minimalista de tamaño medio cerrada sin isla con fregadero de doble seno, armarios tipo vitrina, puertas de armario de madera clara, encimera de mármol, electrodomésticos negros, suelo de madera clara y suelo naranja
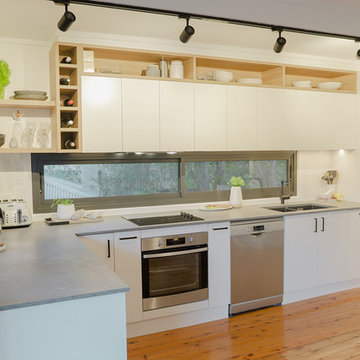
A modern and ergonomic kitchen, creating a stylish atmosphere within the constraints of the house’s existing layout and access issues.
The window splashback and servery window open up the once cramped space significantly, creating flow between the indoor and outdoor spaces. Timber look feature shelving mirror the warmth of the foliage outside, and bring the lakeside views to the forefront. An extra deep benchtop and a variety of storage solutions create a convenient and easy to maintain space that's fully equipped to handle the requirements of everyday life.
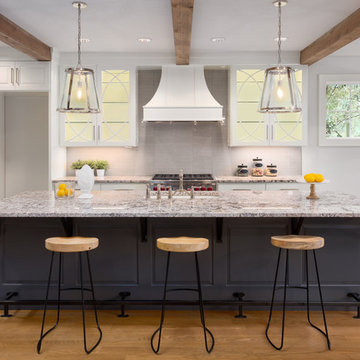
Modelo de cocina tradicional renovada grande con fregadero bajoencimera, armarios con paneles con relieve, puertas de armario azules, encimera de granito, salpicadero verde, salpicadero de azulejos de cerámica, electrodomésticos de acero inoxidable, suelo de madera clara, una isla, suelo naranja y encimeras grises
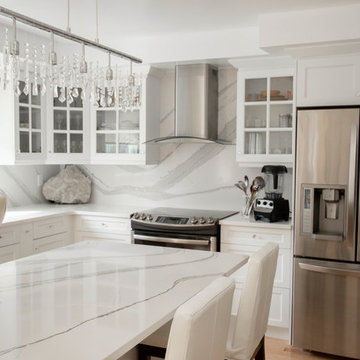
Design and Cabinetry by Home Options Made Easy in Barrie
Countertops by Cambria Quartz
Appliances by TA Appliances
Diseño de cocina tradicional de tamaño medio con fregadero bajoencimera, armarios estilo shaker, puertas de armario blancas, encimera de cuarzo compacto, salpicadero blanco, electrodomésticos de acero inoxidable, suelo de madera clara, una isla, suelo naranja y encimeras blancas
Diseño de cocina tradicional de tamaño medio con fregadero bajoencimera, armarios estilo shaker, puertas de armario blancas, encimera de cuarzo compacto, salpicadero blanco, electrodomésticos de acero inoxidable, suelo de madera clara, una isla, suelo naranja y encimeras blancas
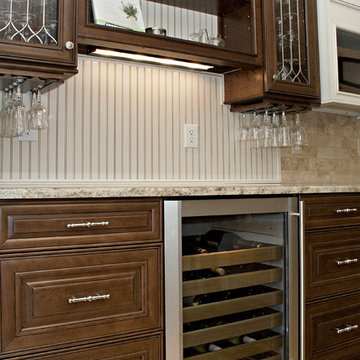
Dark cherry cabinetry and glazed cream cabinetry marry perfectly in this beautiful Durham kitchen. Taupe accents, a natural stone backsplash, and Golden Sparkle granite countertops create a warm and inviting space. The blown glass pendant lights add the perfect amount of color to this stunning space. Open to the adjacent dining room, this kitchen is great for entertaining or just enjoying a quiet family meal.
copyright 2012 marilyn peryer photography
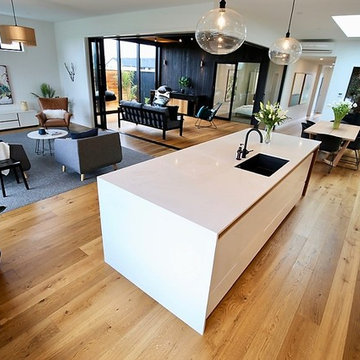
Custom Finished Oak Timber Flooring
Diseño de cocina rural con suelo de madera clara y suelo naranja
Diseño de cocina rural con suelo de madera clara y suelo naranja
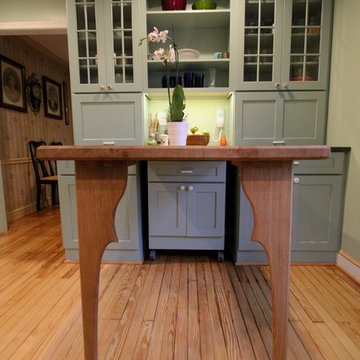
Challenges of a Small Kitchen.
"How can we add a dishwasher and increase storage to our already small kitchen?"
A good question for sure. We tucked the refrigerator into what had been a hall closet, encorporated a neat rolling cabinet/cutting board 'under' the new (handmade by owner) oak table, replaced a window into a new place, removed an space wasting unused brick chimney, strategically added many storage cabinets and removed bearing walls.
The countertops are a combination of soapstone and Quartzite. We even squeezed in the "small but pretty" farm sink!
"Lance Kramer (project manager) kept us informed every step, kept the job clean, did great work" ...and with a twinkle in his eye
... " I'd recommend you do not fire him". Richard L." No danger there! Great job K Team.
454 ideas para cocinas con suelo de madera clara y suelo naranja
5