246.716 ideas para cocinas con suelo de madera clara y suelo laminado
Filtrar por
Presupuesto
Ordenar por:Popular hoy
101 - 120 de 246.716 fotos
Artículo 1 de 3

Joel Barbitta D-Max Photography
Imagen de cocina lineal nórdica grande abierta con armarios con paneles lisos, puertas de armario blancas, salpicadero con efecto espejo, electrodomésticos negros, suelo de madera clara, una isla, fregadero de doble seno, encimera de azulejos, salpicadero metalizado, suelo marrón y encimeras blancas
Imagen de cocina lineal nórdica grande abierta con armarios con paneles lisos, puertas de armario blancas, salpicadero con efecto espejo, electrodomésticos negros, suelo de madera clara, una isla, fregadero de doble seno, encimera de azulejos, salpicadero metalizado, suelo marrón y encimeras blancas

Design by MAS Design in Oakland Ca
For more information on products and design visit http://www.houzz.com/projects/1409139/sonoma-county-organic-modern

Photography by Shannon McGrath
Diseño de cocinas en L campestre grande con despensa, puertas de armario blancas, salpicadero blanco, salpicadero de azulejos tipo metro, suelo de madera clara, fregadero encastrado, armarios con rebordes decorativos, encimera de acrílico, electrodomésticos de acero inoxidable y una isla
Diseño de cocinas en L campestre grande con despensa, puertas de armario blancas, salpicadero blanco, salpicadero de azulejos tipo metro, suelo de madera clara, fregadero encastrado, armarios con rebordes decorativos, encimera de acrílico, electrodomésticos de acero inoxidable y una isla

Amazing split level home master piece. LVT flooring, dekton countertops, waterfall island countertops, wire handrail system, globe lighting, espresso/black cabinets

Martha O'Hara Interiors, Furnishings & Photo Styling | John Kraemer & Sons, Builder | Charlie and Co Design, Architect | Corey Gaffer Photography
Please Note: All “related,” “similar,” and “sponsored” products tagged or listed by Houzz are not actual products pictured. They have not been approved by Martha O’Hara Interiors nor any of the professionals credited. For information about our work, please contact design@oharainteriors.com.
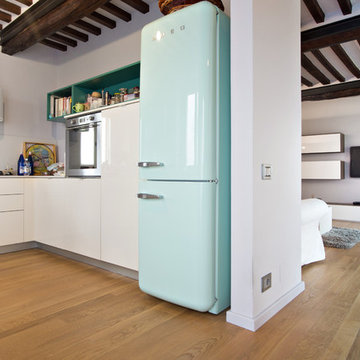
Foto de cocinas en L de estilo de casa de campo abierta con armarios con paneles lisos, puertas de armario blancas, salpicadero blanco, electrodomésticos de acero inoxidable y suelo de madera clara

www.vailcabinets.com
Authorized Custom Cupboards Dealer.
Diseño de cocina ecléctica de tamaño medio con fregadero bajoencimera, armarios con paneles lisos, puertas de armario de madera en tonos medios, encimera de cuarzo compacto, salpicadero blanco, salpicadero de azulejos de cerámica, electrodomésticos de acero inoxidable, suelo de madera clara, una isla y suelo gris
Diseño de cocina ecléctica de tamaño medio con fregadero bajoencimera, armarios con paneles lisos, puertas de armario de madera en tonos medios, encimera de cuarzo compacto, salpicadero blanco, salpicadero de azulejos de cerámica, electrodomésticos de acero inoxidable, suelo de madera clara, una isla y suelo gris

These South Shore homeowners desired a fresh look for their kitchen that was efficient and functional with a design worthy of showing off to family and friends. They also wished for more natural light, increased floor area and better countertop work space allowing for ease of preparation and cooking. The Renovisions team began the remodel by installing a larger (5’) window over the sink area which overlooks the beautiful backyard. Additional countertop workspace was achieved by utilizing the corner and installing a GE induction cooktop and stainless steel hood. This solution was spot on spectacular!
Renovisions discussed the importance of adding lighting fixtures and the homeowners agreed. Under cabinet lighting was installed under wall cabinets with switch as well as two pendants over the peninsula and one pendant over the sink. It also made good design sense to add additional recessed ceiling fixtures with LED lights and trims that blend well with the ceiling.
The project came together beautifully and boasts gorgeous shaker styled cherry cabinetry with glass mullian doors. The separate desk area serves as a much needed office/organizational area for keys, mail and electronic charging.
A lovely backsplash of Tuscan-clay-look porcelain tile in 4”x8” brick pattern and diagonal tile with decorative metal-look accent tiles serves an eye-catching design detail. We created interest without being overdone.
A large rectangular under-mounted ‘chef’ sink in stainless steel finish was the way to go here to accommodate larger pots and pans and platters. The creamy color marble like durable yet beautiful quartz countertops created a soft tone for the kitchens overall aesthetic look. Simple, pretty details give the cherry cabinets understated elegance and the mix of textures makes the room feel welcoming.
Our client can’t wait to start preparing her favorite recipes for her family.
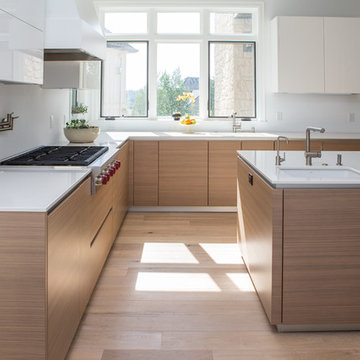
Photo by Jenn Byrne
www.jenn-byrne.com
Imagen de cocina comedor contemporánea con fregadero bajoencimera, armarios con paneles lisos, puertas de armario de madera clara, encimera de cuarzo compacto, electrodomésticos con paneles, suelo de madera clara y una isla
Imagen de cocina comedor contemporánea con fregadero bajoencimera, armarios con paneles lisos, puertas de armario de madera clara, encimera de cuarzo compacto, electrodomésticos con paneles, suelo de madera clara y una isla
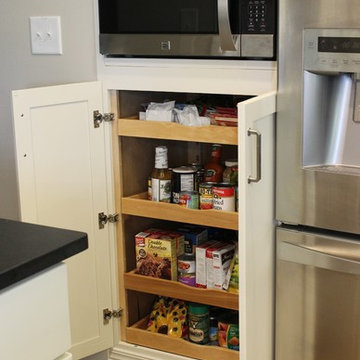
Slide-out shelves below a built-in microwave create a secondary pantry space next to the refrigerator.
Imagen de cocinas en U rústico de tamaño medio abierto con fregadero bajoencimera, armarios con paneles lisos, puertas de armario blancas, encimera de granito, salpicadero blanco, salpicadero de azulejos de piedra, electrodomésticos de acero inoxidable, suelo de madera clara y una isla
Imagen de cocinas en U rústico de tamaño medio abierto con fregadero bajoencimera, armarios con paneles lisos, puertas de armario blancas, encimera de granito, salpicadero blanco, salpicadero de azulejos de piedra, electrodomésticos de acero inoxidable, suelo de madera clara y una isla

Lake Front Country Estate Kitchen, designed by Tom Markalunas, built by Resort Custom Homes. Photography by Rachael Boling
Ejemplo de cocina clásica extra grande con fregadero sobremueble, armarios con paneles lisos, puertas de armario blancas, encimera de granito, salpicadero blanco, salpicadero de azulejos tipo metro, electrodomésticos de acero inoxidable, suelo de madera clara y una isla
Ejemplo de cocina clásica extra grande con fregadero sobremueble, armarios con paneles lisos, puertas de armario blancas, encimera de granito, salpicadero blanco, salpicadero de azulejos tipo metro, electrodomésticos de acero inoxidable, suelo de madera clara y una isla

Buxton Photography
The owners wanted a "French Country" style kitchen with the feel of New Orleans. We removed a dividing wall between the old kitchen and dining room and installed this beautiful expansive kitchen. The brick wall is "Thin Brick" and is applied like wall tile. There is ample storage including a pantry, island storage, two broom closets, and "toe kick" drawers. There are two sinks including one in the island. Notice the addition of the "pot filler" conveniently located over the gas cook top.

Foto de cocina tradicional renovada grande con armarios estilo shaker, electrodomésticos de acero inoxidable, fregadero bajoencimera, puertas de armario de madera oscura, encimera de granito, salpicadero de vidrio, suelo de madera clara y una isla

Storage Solutions - Organize cleaning supplies in our convenient pull-out caddy with a detachable, portable basket (SBPOC).
“Loft” Living originated in Paris when artists established studios in abandoned warehouses to accommodate the oversized paintings popular at the time. Modern loft environments idealize the characteristics of their early counterparts with high ceilings, exposed beams, open spaces, and vintage flooring or brickwork. Soaring windows frame dramatic city skylines, and interior spaces pack a powerful visual punch with their clean lines and minimalist approach to detail. Dura Supreme cabinetry coordinates perfectly within this design genre with sleek contemporary door styles and equally sleek interiors.
This kitchen features Moda cabinet doors with vertical grain, which gives this kitchen its sleek minimalistic design. Lofted design often starts with a neutral color then uses a mix of raw materials, in this kitchen we’ve mixed in brushed metal throughout using Aluminum Framed doors, stainless steel hardware, stainless steel appliances, and glazed tiles for the backsplash.
Request a FREE Brochure:
http://www.durasupreme.com/request-brochure
Find a dealer near you today:
http://www.durasupreme.com/dealer-locator

The large professional grade refrigerator/freezer sits directly across from the sink, and adjacent to the generously sized pantry. The frosted door on the pantry allows some natural light to penetrate the space and contributes to the transitional style of the kitchen. Learn more about Stephanie Bryant, the award winning Normandy Designer who created this kitchen: http://www.normandyremodeling.com/stephaniebryant/
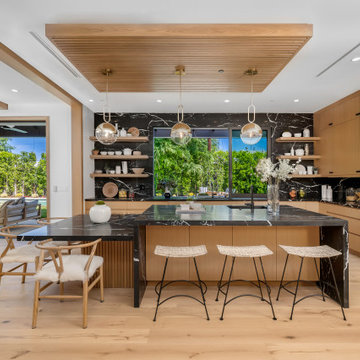
high ceilings, interior design details, new construction
Imagen de cocinas en L contemporánea con fregadero bajoencimera, armarios con paneles lisos, puertas de armario de madera oscura, salpicadero negro, salpicadero de losas de piedra, electrodomésticos de acero inoxidable, suelo de madera clara, una isla, suelo beige y encimeras negras
Imagen de cocinas en L contemporánea con fregadero bajoencimera, armarios con paneles lisos, puertas de armario de madera oscura, salpicadero negro, salpicadero de losas de piedra, electrodomésticos de acero inoxidable, suelo de madera clara, una isla, suelo beige y encimeras negras

Imagen de cocina contemporánea de tamaño medio con salpicadero de azulejos tipo metro, electrodomésticos de acero inoxidable, fregadero de doble seno, armarios estilo shaker, puertas de armario de madera en tonos medios, suelo de madera clara, una isla, suelo marrón, salpicadero blanco, encimera de granito y encimeras negras

A view of the open kitchen with a window as a back splash.
Modelo de cocina minimalista de tamaño medio abierta con electrodomésticos de acero inoxidable, armarios con paneles lisos, puertas de armario de madera oscura, encimera de acero inoxidable, fregadero integrado y suelo de madera clara
Modelo de cocina minimalista de tamaño medio abierta con electrodomésticos de acero inoxidable, armarios con paneles lisos, puertas de armario de madera oscura, encimera de acero inoxidable, fregadero integrado y suelo de madera clara

Luxurious and modern kitchen. The standout feature is the large kitchen island with a striking marble countertop that appears to have dramatic veining patterns. The island has a sleek dark wood base with gold hardware accents.
The kitchen features a mix of light and dark cabinetry, with the light cabinets near the windows allowing natural light to brighten the space. The backsplash behind the dark cabinets has a decorative tiled pattern adding visual interest.
The ceiling has a unique wood beam design, and the lighting fixture above the island is a stylish grouping of white orb pendants. Large windows allow ample natural light to enter the space, and there are various decorative elements like vases with greenery and a breadbasket on the island countertop.
Overall, the kitchen exudes a modern yet warm ambiance, with thoughtful design elements and high-end finishes creating a luxurious and inviting cooking and entertaining space.
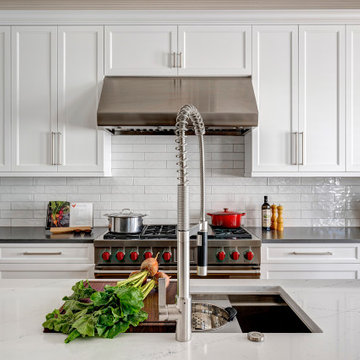
Ejemplo de cocina tradicional renovada de tamaño medio abierta con fregadero bajoencimera, armarios con paneles empotrados, puertas de armario blancas, encimera de cuarcita, salpicadero blanco, salpicadero de azulejos tipo metro, electrodomésticos con paneles, suelo de madera clara, una isla y encimeras grises
246.716 ideas para cocinas con suelo de madera clara y suelo laminado
6