1.831 ideas para cocinas con suelo de madera clara y suelo blanco
Filtrar por
Presupuesto
Ordenar por:Popular hoy
21 - 40 de 1831 fotos
Artículo 1 de 3

Massive island in the white kitchen. Floor-to-ceiling millwork. Open shelving with clerestory windows above. Photo by Jeremy Warshafsky.
Ejemplo de cocinas en L escandinava grande abierta con fregadero bajoencimera, armarios con paneles lisos, puertas de armario con efecto envejecido, encimera de cuarzo compacto, salpicadero blanco, salpicadero de mármol, electrodomésticos con paneles, suelo de madera clara, una isla, suelo blanco y encimeras blancas
Ejemplo de cocinas en L escandinava grande abierta con fregadero bajoencimera, armarios con paneles lisos, puertas de armario con efecto envejecido, encimera de cuarzo compacto, salpicadero blanco, salpicadero de mármol, electrodomésticos con paneles, suelo de madera clara, una isla, suelo blanco y encimeras blancas
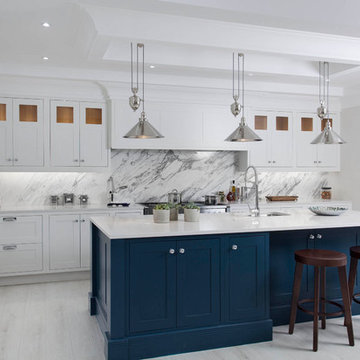
This beautiful inframe kitchen has been created for a large extension in a detached home in the beautiful Wicklow countryside. Bespoke solid oak inframe kitchen with solid oak internals have been handpainted in Farrow & Ball Hague Blue and All White. A large double larder/coffee station provides ample storage while allowing the work surfaces to remain clutter free. Infinity Media

Experience "Natural Harmony," a kitchen that celebrates the beauty of nature in an open and inviting space. This open concept design features a captivating wood island at its heart, radiating warmth and charm. Enhancing the aesthetic are open shelves, providing both practicality and an opportunity to display cherished kitchen essentials and décor. With a seamless blend of functionality and natural allure, this kitchen invites you to embrace a harmonious and welcoming culinary haven.
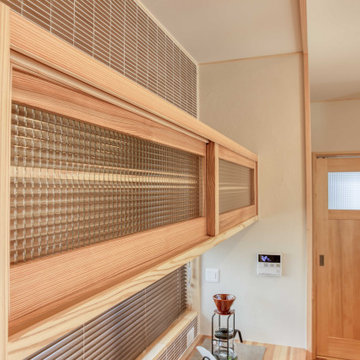
Ejemplo de cocina lineal de tamaño medio abierta con encimera de mármol, suelo de madera clara, una isla, suelo blanco y papel pintado
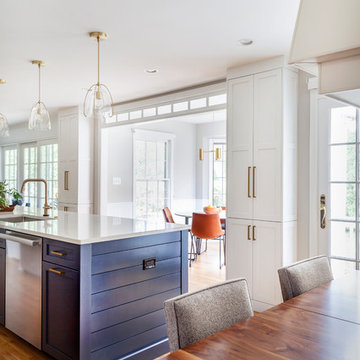
Free ebook, Creating the Ideal Kitchen. DOWNLOAD NOW
The new galley style configuration features a simple work triangle of a Kitchenaid refrigerator, Wolf range and Elkay sink. With plenty of the seating nearby, we opted to utilize the back of the island for storage. In addition, the two tall cabinets flanking the opening of the breakfast room feature additional pantry storage. An appliance garage to the left of the range features roll out shelves.
The tall cabinets and wall cabinets feature simple white shaker doors while the base cabinets and island are Benjamin Moore “Hale Navy”. Hanstone Campina quartz countertops, walnut accents and gold hardware and lighting make for a stylish and up-to-date feeling space.
The backsplash is a 5" Natural Stone hex. Faucet is a Litze by Brizo in Brilliant Luxe Gold. Hardware is It Pull from Atlas in Vintage Brass and Lighting was purchased by the owner from Schoolhouse Electric.
Designed by: Susan Klimala, CKBD
Photography by: LOMA Studios
For more information on kitchen and bath design ideas go to: www.kitchenstudio-ge.com
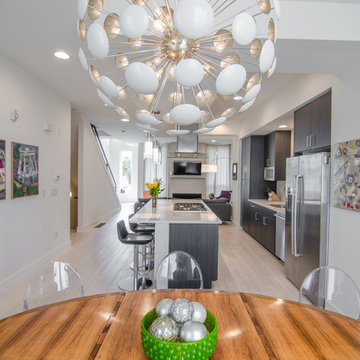
David Iwane
Ejemplo de cocina comedor lineal contemporánea de tamaño medio con fregadero bajoencimera, armarios con paneles lisos, puertas de armario de madera en tonos medios, encimera de cuarzo compacto, salpicadero blanco, salpicadero de azulejos de porcelana, electrodomésticos de acero inoxidable, suelo de madera clara, una isla y suelo blanco
Ejemplo de cocina comedor lineal contemporánea de tamaño medio con fregadero bajoencimera, armarios con paneles lisos, puertas de armario de madera en tonos medios, encimera de cuarzo compacto, salpicadero blanco, salpicadero de azulejos de porcelana, electrodomésticos de acero inoxidable, suelo de madera clara, una isla y suelo blanco
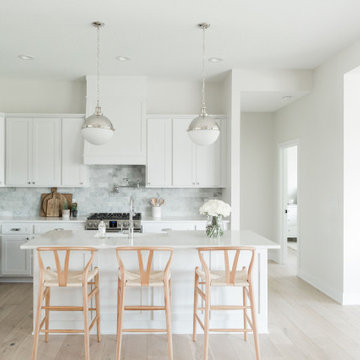
Seashell Oak Hardwood – The Ventura Hardwood Flooring Collection is contemporary and designed to look gently aged and weathered, while still being durable and stain resistant. Hallmark Floor’s 2mm slice-cut style, combined with a wire brushed texture applied by hand, offers a truly natural look for contemporary living.
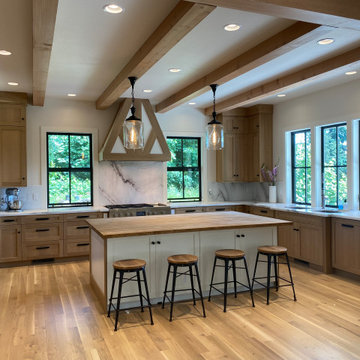
White oak cabinets finished in matte finish, character grade white oak floors with pickled oak finish in matte, white wave marble counter-tops and backslash. Windows flush with counter top.

Built by: J Peterson Homes
Cabinetry: TruKitchens
Photography: Ashley Avila Photography
Diseño de cocina comedor minimalista grande con armarios con paneles lisos, puertas de armario de madera oscura, encimera de cuarzo compacto, salpicadero con efecto espejo, electrodomésticos de acero inoxidable, suelo de madera clara, una isla, suelo blanco y encimeras blancas
Diseño de cocina comedor minimalista grande con armarios con paneles lisos, puertas de armario de madera oscura, encimera de cuarzo compacto, salpicadero con efecto espejo, electrodomésticos de acero inoxidable, suelo de madera clara, una isla, suelo blanco y encimeras blancas
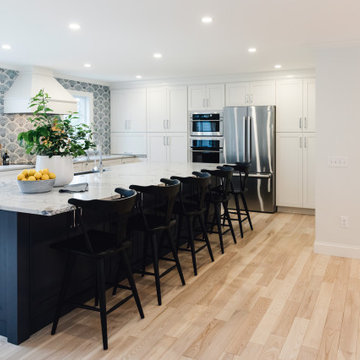
Open concept kitchen, opens to dining room on one side and opens to family room on the other. Large windows adjacent to either side of the cooktop and it custom hood. Artistic glass tile span from the Quartz countertop up to the ceiling. The very large kitchen island is done in Midnight Blue perfectly contrast the bright white cabinetry throughout the rest of the kitchen. The large eat-at-island offers 5 place settings creating the perfect family kitchen.
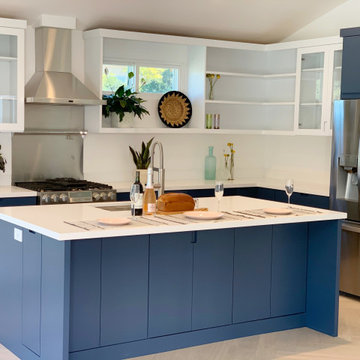
Family friendly open kitchen.
Diseño de cocinas en L abovedada actual de tamaño medio abierta con fregadero bajoencimera, armarios con paneles lisos, puertas de armario azules, encimera de granito, salpicadero blanco, salpicadero de azulejos tipo metro, electrodomésticos de acero inoxidable, suelo de madera clara, una isla, suelo blanco y encimeras blancas
Diseño de cocinas en L abovedada actual de tamaño medio abierta con fregadero bajoencimera, armarios con paneles lisos, puertas de armario azules, encimera de granito, salpicadero blanco, salpicadero de azulejos tipo metro, electrodomésticos de acero inoxidable, suelo de madera clara, una isla, suelo blanco y encimeras blancas
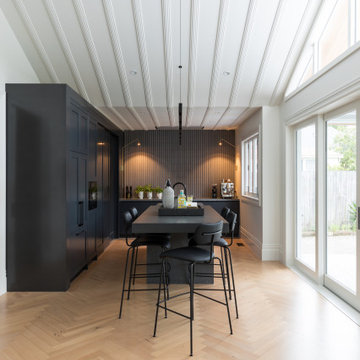
Diseño de cocinas en L abovedada contemporánea de tamaño medio abierta con fregadero de un seno, armarios estilo shaker, puertas de armario grises, encimera de mármol, salpicadero verde, salpicadero de azulejos de cerámica, electrodomésticos negros, suelo de madera clara, una isla, suelo blanco y encimeras grises
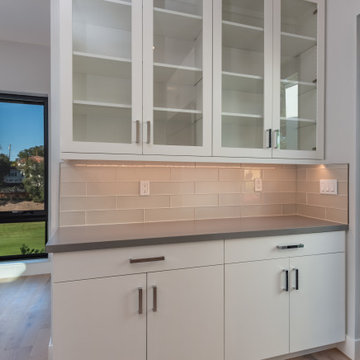
High end white and gray kitchen with Bedrosians white subway tiles, white flat panel cabinets, quartz countertops, light hardwood floors, chrome pendant, and gray walls in Los Altos.
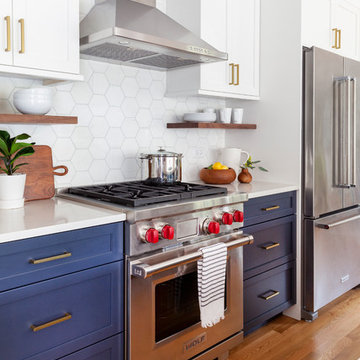
Free ebook, Creating the Ideal Kitchen. DOWNLOAD NOW
The new galley style configuration features a simple work triangle of a Kitchenaid refrigerator, Wolf range and Elkay sink. With plenty of the seating nearby, we opted to utilize the back of the island for storage. In addition, the two tall cabinets flanking the opening of the breakfast room feature additional pantry storage. An appliance garage to the left of the range features roll out shelves.
The tall cabinets and wall cabinets feature simple white shaker doors while the base cabinets and island are Benjamin Moore “Hale Navy”. Hanstone Campina quartz countertops, walnut accents and gold hardware and lighting make for a stylish and up-to-date feeling space.
The backsplash is a 5" Natural Stone hex. Faucet is a Litze by Brizo in Brilliant Luxe Gold. Hardware is It Pull from Atlas in Vintage Brass and Lighting was purchased by the owner from Schoolhouse Electric.
Designed by: Susan Klimala, CKBD
Photography by: LOMA Studios
For more information on kitchen and bath design ideas go to: www.kitchenstudio-ge.com

Kitchen with island. Barkow Photography.
Modelo de cocina minimalista de tamaño medio abierta con fregadero de un seno, armarios con paneles lisos, puertas de armario de madera oscura, encimera de acrílico, salpicadero blanco, salpicadero de losas de piedra, electrodomésticos con paneles, suelo de madera clara, una isla y suelo blanco
Modelo de cocina minimalista de tamaño medio abierta con fregadero de un seno, armarios con paneles lisos, puertas de armario de madera oscura, encimera de acrílico, salpicadero blanco, salpicadero de losas de piedra, electrodomésticos con paneles, suelo de madera clara, una isla y suelo blanco

Imagen de cocina comedor lineal de estilo zen de tamaño medio con fregadero bajoencimera, armarios con paneles lisos, puertas de armario de madera clara, encimera de cuarzo compacto, salpicadero blanco, puertas de cuarzo sintético, electrodomésticos blancos, suelo de madera clara, una isla, suelo blanco y encimeras blancas
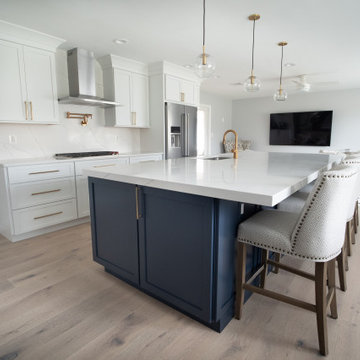
Modelo de cocina comedor contemporánea grande con fregadero bajoencimera, armarios estilo shaker, puertas de armario blancas, encimera de cuarcita, salpicadero blanco, puertas de cuarzo sintético, electrodomésticos de acero inoxidable, suelo de madera clara, una isla, suelo blanco y encimeras blancas
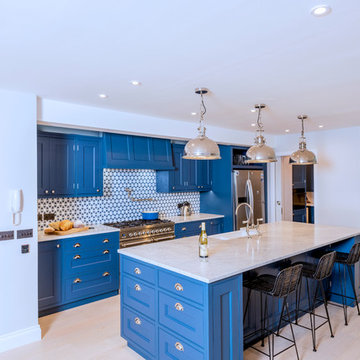
The Kensington blue kitchen was individually designed and hand made by Tim Wood Ltd.
This light and airy contemporary kitchen features Carrara marble worktops and a large central island with a large double French farmhouse sink. One side of the island features a bar area for high stools. The kitchen and its design flow through to the utility room which also has a high microwave oven. This room can be shut off by means of a hidden recessed sliding door.
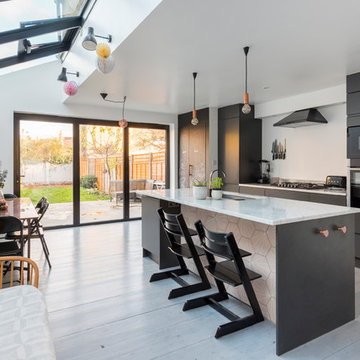
Foto de cocina comedor lineal contemporánea de tamaño medio con armarios con paneles lisos, puertas de armario negras, encimera de mármol, suelo de madera clara, una isla, suelo blanco y barras de cocina
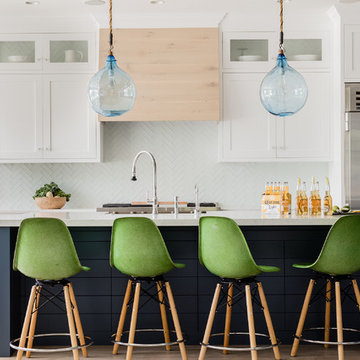
A coastal kitchen with organic hues and blue accents, creating a welcoming and vibrant space.
Ejemplo de cocina marinera grande con fregadero de un seno, armarios estilo shaker, puertas de armario blancas, encimera de granito, salpicadero blanco, salpicadero de azulejos de vidrio, electrodomésticos de acero inoxidable, suelo de madera clara, una isla, suelo blanco y encimeras blancas
Ejemplo de cocina marinera grande con fregadero de un seno, armarios estilo shaker, puertas de armario blancas, encimera de granito, salpicadero blanco, salpicadero de azulejos de vidrio, electrodomésticos de acero inoxidable, suelo de madera clara, una isla, suelo blanco y encimeras blancas
1.831 ideas para cocinas con suelo de madera clara y suelo blanco
2