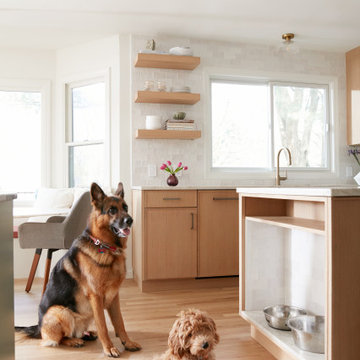5.045 ideas para cocinas con suelo de madera clara y encimeras beige
Filtrar por
Presupuesto
Ordenar por:Popular hoy
41 - 60 de 5045 fotos
Artículo 1 de 3
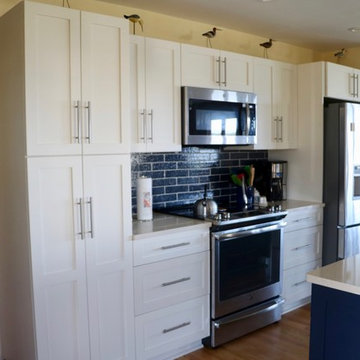
Michele Darden
Foto de cocina comedor lineal marinera de tamaño medio con fregadero bajoencimera, armarios estilo shaker, puertas de armario blancas, encimera de cuarzo compacto, salpicadero negro, salpicadero de azulejos tipo metro, electrodomésticos de acero inoxidable, suelo de madera clara, una isla, suelo marrón y encimeras beige
Foto de cocina comedor lineal marinera de tamaño medio con fregadero bajoencimera, armarios estilo shaker, puertas de armario blancas, encimera de cuarzo compacto, salpicadero negro, salpicadero de azulejos tipo metro, electrodomésticos de acero inoxidable, suelo de madera clara, una isla, suelo marrón y encimeras beige
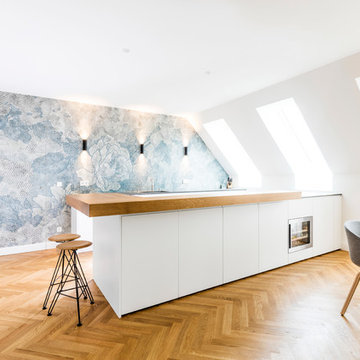
Diseño de cocina nórdica grande con armarios con paneles lisos, puertas de armario blancas, encimera de madera, suelo de madera clara, una isla, suelo beige, encimeras beige, salpicadero multicolor y electrodomésticos de acero inoxidable
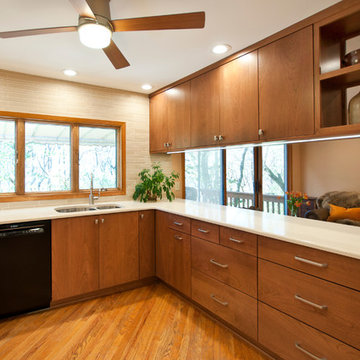
Designer: Terri Sears
Photography: Melissa M. Mills
Modelo de cocina vintage de tamaño medio con fregadero bajoencimera, armarios con paneles lisos, puertas de armario de madera oscura, encimera de cuarzo compacto, salpicadero beige, salpicadero con mosaicos de azulejos, electrodomésticos de acero inoxidable, península, suelo de madera clara, suelo marrón y encimeras beige
Modelo de cocina vintage de tamaño medio con fregadero bajoencimera, armarios con paneles lisos, puertas de armario de madera oscura, encimera de cuarzo compacto, salpicadero beige, salpicadero con mosaicos de azulejos, electrodomésticos de acero inoxidable, península, suelo de madera clara, suelo marrón y encimeras beige

Diseño de cocina clásica renovada grande con fregadero bajoencimera, armarios con paneles con relieve, puertas de armario de madera oscura, encimera de granito, salpicadero beige, salpicadero de azulejos de cerámica, electrodomésticos de acero inoxidable, una isla, encimeras beige, suelo de madera clara y suelo beige
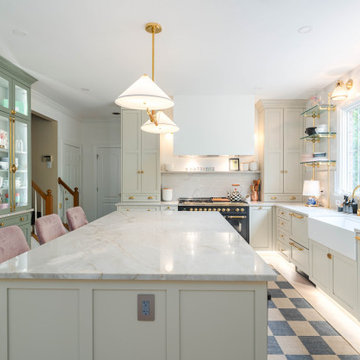
Welcome to our latest kitchen renovation project, where classic French elegance meets contemporary design in the heart of Great Falls, VA. In this transformation, we aim to create a stunning kitchen space that exudes sophistication and charm, capturing the essence of timeless French style with a modern twist.
Our design centers around a harmonious blend of light gray and off-white tones, setting a serene and inviting backdrop for this kitchen makeover. These neutral hues will work in harmony to create a calming ambiance and enhance the natural light, making the kitchen feel open and welcoming.
To infuse a sense of nature and add a striking focal point, we have carefully selected green cabinets. The rich green hue, reminiscent of lush gardens, brings a touch of the outdoors into the space, creating a unique and refreshing visual appeal. The cabinets will be thoughtfully placed to optimize both functionality and aesthetics.
Throughout the project, our focus is on creating a seamless integration of design elements to produce a cohesive and visually stunning kitchen. The cabinetry, hood, light fixture, and other details will be meticulously crafted using high-quality materials, ensuring longevity and a timeless appeal.
Countertop Material: Quartzite
Cabinet: Frameless Custom cabinet
Stove: Ilve 48"
Hood: Plaster field made
Lighting: Hudson Valley Lighting
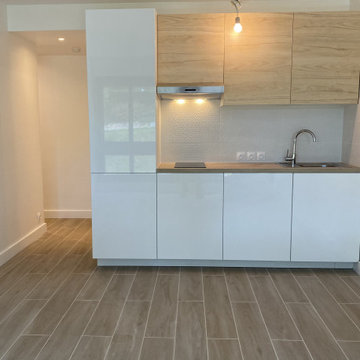
Rénovation complète d'un appartement de 45m².
Foto de cocina comedor lineal y blanca y madera minimalista pequeña con encimera de acrílico, salpicadero blanco, suelo de madera clara, suelo beige, encimeras beige, fregadero encastrado y armarios con paneles lisos
Foto de cocina comedor lineal y blanca y madera minimalista pequeña con encimera de acrílico, salpicadero blanco, suelo de madera clara, suelo beige, encimeras beige, fregadero encastrado y armarios con paneles lisos

Ejemplo de cocinas en L rural abierta sin isla con suelo de madera clara, vigas vistas, fregadero de un seno, armarios con paneles lisos, puertas de armario negras, encimera de laminado, salpicadero beige, salpicadero de madera, electrodomésticos con paneles y encimeras beige
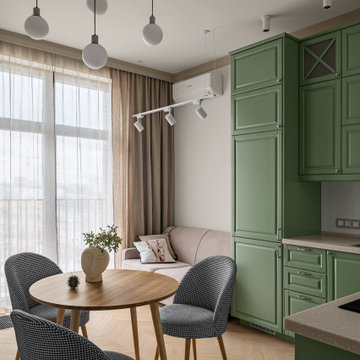
Imagen de cocinas en L bohemia de tamaño medio abierta con fregadero bajoencimera, armarios tipo vitrina, puertas de armario verdes, encimera de acrílico, salpicadero blanco, salpicadero de azulejos de cerámica, electrodomésticos de acero inoxidable, suelo de madera clara y encimeras beige

Ⓒ ZAC+ZAC
Diseño de cocina comedor escandinava de tamaño medio con fregadero encastrado, armarios con paneles lisos, puertas de armario de madera clara, encimera de madera, salpicadero blanco, suelo de madera clara, una isla, suelo beige y encimeras beige
Diseño de cocina comedor escandinava de tamaño medio con fregadero encastrado, armarios con paneles lisos, puertas de armario de madera clara, encimera de madera, salpicadero blanco, suelo de madera clara, una isla, suelo beige y encimeras beige
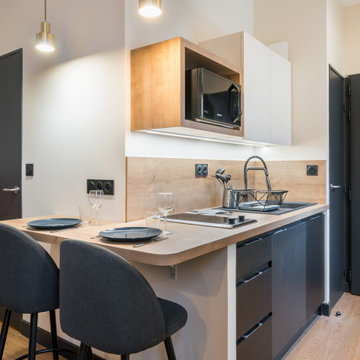
Diseño de cocina comedor lineal pequeña con fregadero bajoencimera, puertas de armario negras, encimera de laminado, salpicadero beige, salpicadero de madera, electrodomésticos negros, suelo de madera clara, suelo beige y encimeras beige
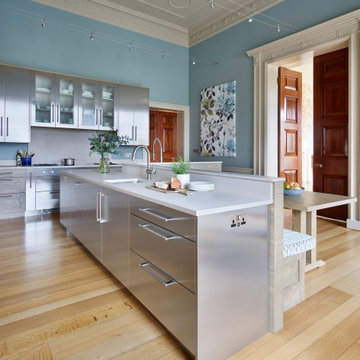
Simon Taylor Furniture was commissioned to design a contemporary kitchen and dining space in a Grade II listed Georgian property in Berkshire. Formerly a stately home dating back to 1800, the property had been previously converted into luxury apartments. The owners, a couple with three children, live in the ground floor flat, which has retained its original features throughout.
When the property was originally converted, the ground floor drawing room salon had been reconfigured to become the kitchen and the owners wanted to use the same enclosed space, but to bring the look of the room completely up to date as a new contemporary kitchen diner. In direct contrast to the ornate cornicing in the original ceiling, the owners also wanted the new space to have a state of the art industrial style, reminiscent of a professional restaurant kitchen.
The challenge for Simon Taylor Furniture was to create a truly sleek kitchen design whilst softening the look of the overall space to both complement the older aspects of the room and to be a comfortable family dining area. For this, they combined three essential materials: brushed stainless steel and glass with stained ask for the accents and also the main dining area.
Simon Taylor Furniture designed and manufactured all the tall kitchen cabinetry that houses dry goods and integrated cooling models including an wine climate cabinet, all with brushed stainless steel fronts and handles with either steel or glass-fronted top boxes. To keep the perfect perspective with the four metre high ceiling, these were designed as three metre structures and are all top lit with LED lighting. Overhead cabinets are also brushed steel with glass fronts and all feature LED strip lighting within the interiors. LED spotlighting is used at the base of the overhead cupboards above both the sink and cooking runs. Base units all feature steel fronted doors and drawers, and all have stainless steel handles as well.
Between two original floor to ceiling windows to the left of the room is a specially built tall steel double door dresser cabinet with pocket doors at the central section that fold back into recesses to reveal a fully stocked bar and a concealed flatscreen TV. At the centre of the room is a long steel island with a Topus Concrete worktop by Caesarstone; a work surface with a double pencil edge that is featured throughout the kitchen. The island is attached to L-shaped bench seating with pilasters in stained ash for the dining area to complement a bespoke freestanding stained ash dining table, also designed and made by Simon Taylor Furniture.
Along the industrial style cooking run, surrounded by stained ash undercounter base cabinets are a range of cooking appliances by Gaggenau. These include a 40cm domino gas hob and a further 40cm domino gas wok which surround a 60cm induction hob with a downdraft extractors. To the left of the surface cooking area is a tall bank of two 76cm Vario ovens in stainless steel and glass. An additional integrated microwave with matching glass-fronted warming drawer by Miele is installed under counter within the island run.
Facing the door from the hallway and positioned centrally between the tall steel cabinets is the sink run featuring a stainless steel undermount sink by 1810 Company and a tap by Grohe with an integrated dishwasher by Miele in the units beneath. Directly above is an antique mirror splashback beneath to reflect the natural light in the room, and above that is a stained ash overhead cupboard to accommodate all glasses and stemware. This features four stained glass panels designed by Simon Taylor Furniture, which are inspired by the works of Louis Comfort Tiffany from the Art Nouveau period. The owners wanted the stunning panels to be a feature of the room when they are backlit at night.
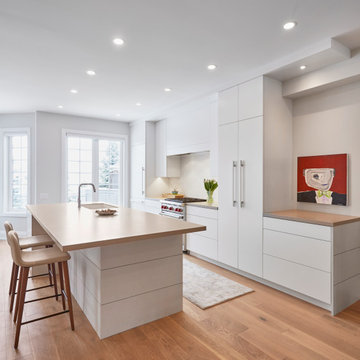
This modern kitchen features a large center island and an open concept design. The wall cabinets have slab doors with integrated touch latch. The counter is textured porcelain stone and the backsplash is milk porcelain tile. The knee wall and side panels have a high end linin textured laminate from Westin Wood Premium. You'll also find an undermount sink, high arch faucet, and a concealed fridge and dishwasher.

Foto de cocina comedor lineal actual sin isla con fregadero de un seno, armarios con paneles lisos, puertas de armario amarillas, salpicadero beige, electrodomésticos de acero inoxidable, suelo de madera clara, suelo beige y encimeras beige

Sandrine rivière
Foto de cocina nórdica grande con puertas de armario blancas, encimera de madera, salpicadero beige, salpicadero de madera, suelo de madera clara, una isla, suelo beige, encimeras beige, fregadero encastrado, armarios con paneles lisos y electrodomésticos blancos
Foto de cocina nórdica grande con puertas de armario blancas, encimera de madera, salpicadero beige, salpicadero de madera, suelo de madera clara, una isla, suelo beige, encimeras beige, fregadero encastrado, armarios con paneles lisos y electrodomésticos blancos

Vista verso la cucina e la zona notte.
Questa foto rende bene l'organizzazione complessiva degli spazi all'interno del monolocale. La 'scatola' che contiene la zona notte ricopre anche la funzione di libreria e di mobile contenitore. I materiali utilizzati rendono questo piccolo piccolo ambiente ricco e confortevole. Il calore del legno è bilanciato dagli inserti di colore verde e dalle pannellature bianche.
Lo spazio nel suo insieme è estremamente funzionale e moderno.
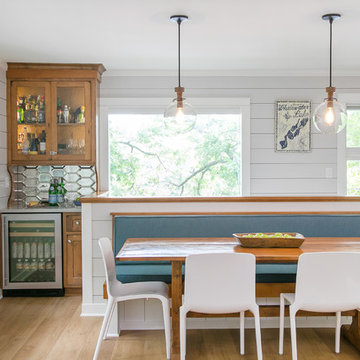
GENEVA CABINET COMPANY, LLC., Lake Geneva, WI., -What better way to reflect your lake location than with a splash of blue. This kitchen pairs the bold Naval finish from Shiloh Cabinetry with a bright rim of Polar White Upper cabinets. All is balanced with the warmth of their Maple Gunstock finish on the wine/beverage bar and the subtle texture of Shiplap walls.
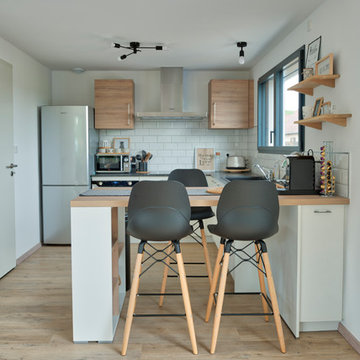
Ejemplo de cocina actual con fregadero encastrado, armarios con paneles lisos, puertas de armario blancas, encimera de madera, salpicadero blanco, salpicadero de azulejos tipo metro, electrodomésticos de acero inoxidable, suelo de madera clara, península, suelo beige y encimeras beige

Ejemplo de cocina lineal moderna de tamaño medio cerrada sin isla con fregadero encastrado, armarios con rebordes decorativos, puertas de armario blancas, encimera de madera, salpicadero blanco, salpicadero de vidrio templado, electrodomésticos blancos, suelo de madera clara, suelo beige y encimeras beige

Philip Raymond
Foto de cocina actual pequeña abierta sin isla con armarios con paneles lisos, puertas de armario de madera clara, encimera de madera, salpicadero beige, salpicadero de madera, suelo de madera clara, suelo beige y encimeras beige
Foto de cocina actual pequeña abierta sin isla con armarios con paneles lisos, puertas de armario de madera clara, encimera de madera, salpicadero beige, salpicadero de madera, suelo de madera clara, suelo beige y encimeras beige
5.045 ideas para cocinas con suelo de madera clara y encimeras beige
3
