35.731 ideas para cocinas con suelo de madera clara
Ordenar por:Popular hoy
141 - 160 de 35.731 fotos
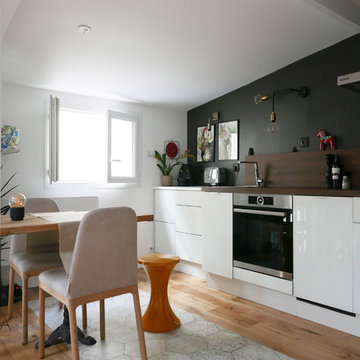
@BARAK-A
Diseño de cocina lineal contemporánea pequeña abierta con fregadero bajoencimera, armarios con rebordes decorativos, puertas de armario blancas, encimera de madera, salpicadero marrón, salpicadero de madera, electrodomésticos de acero inoxidable, encimeras marrones, suelo de madera clara y suelo marrón
Diseño de cocina lineal contemporánea pequeña abierta con fregadero bajoencimera, armarios con rebordes decorativos, puertas de armario blancas, encimera de madera, salpicadero marrón, salpicadero de madera, electrodomésticos de acero inoxidable, encimeras marrones, suelo de madera clara y suelo marrón
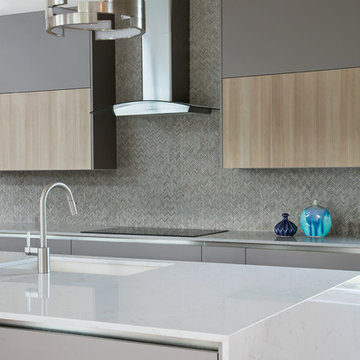
Ryan Gamma
Imagen de cocina lineal contemporánea de tamaño medio abierta con fregadero bajoencimera, armarios con paneles lisos, puertas de armario grises, encimera de cuarzo compacto, salpicadero verde, salpicadero de azulejos de piedra, electrodomésticos de acero inoxidable, suelo de madera clara, una isla, suelo marrón y encimeras blancas
Imagen de cocina lineal contemporánea de tamaño medio abierta con fregadero bajoencimera, armarios con paneles lisos, puertas de armario grises, encimera de cuarzo compacto, salpicadero verde, salpicadero de azulejos de piedra, electrodomésticos de acero inoxidable, suelo de madera clara, una isla, suelo marrón y encimeras blancas

photos by Pedro Marti
This large light-filled open loft in the Tribeca neighborhood of New York City was purchased by a growing family to make into their family home. The loft, previously a lighting showroom, had been converted for residential use with the standard amenities but was entirely open and therefore needed to be reconfigured. One of the best attributes of this particular loft is its extremely large windows situated on all four sides due to the locations of neighboring buildings. This unusual condition allowed much of the rear of the space to be divided into 3 bedrooms/3 bathrooms, all of which had ample windows. The kitchen and the utilities were moved to the center of the space as they did not require as much natural lighting, leaving the entire front of the loft as an open dining/living area. The overall space was given a more modern feel while emphasizing it’s industrial character. The original tin ceiling was preserved throughout the loft with all new lighting run in orderly conduit beneath it, much of which is exposed light bulbs. In a play on the ceiling material the main wall opposite the kitchen was clad in unfinished, distressed tin panels creating a focal point in the home. Traditional baseboards and door casings were thrown out in lieu of blackened steel angle throughout the loft. Blackened steel was also used in combination with glass panels to create an enclosure for the office at the end of the main corridor; this allowed the light from the large window in the office to pass though while creating a private yet open space to work. The master suite features a large open bath with a sculptural freestanding tub all clad in a serene beige tile that has the feel of concrete. The kids bath is a fun play of large cobalt blue hexagon tile on the floor and rear wall of the tub juxtaposed with a bright white subway tile on the remaining walls. The kitchen features a long wall of floor to ceiling white and navy cabinetry with an adjacent 15 foot island of which half is a table for casual dining. Other interesting features of the loft are the industrial ladder up to the small elevated play area in the living room, the navy cabinetry and antique mirror clad dining niche, and the wallpapered powder room with antique mirror and blackened steel accessories.
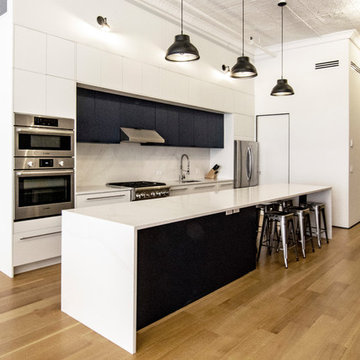
photos by Pedro Marti
This large light-filled open loft in the Tribeca neighborhood of New York City was purchased by a growing family to make into their family home. The loft, previously a lighting showroom, had been converted for residential use with the standard amenities but was entirely open and therefore needed to be reconfigured. One of the best attributes of this particular loft is its extremely large windows situated on all four sides due to the locations of neighboring buildings. This unusual condition allowed much of the rear of the space to be divided into 3 bedrooms/3 bathrooms, all of which had ample windows. The kitchen and the utilities were moved to the center of the space as they did not require as much natural lighting, leaving the entire front of the loft as an open dining/living area. The overall space was given a more modern feel while emphasizing it’s industrial character. The original tin ceiling was preserved throughout the loft with all new lighting run in orderly conduit beneath it, much of which is exposed light bulbs. In a play on the ceiling material the main wall opposite the kitchen was clad in unfinished, distressed tin panels creating a focal point in the home. Traditional baseboards and door casings were thrown out in lieu of blackened steel angle throughout the loft. Blackened steel was also used in combination with glass panels to create an enclosure for the office at the end of the main corridor; this allowed the light from the large window in the office to pass though while creating a private yet open space to work. The master suite features a large open bath with a sculptural freestanding tub all clad in a serene beige tile that has the feel of concrete. The kids bath is a fun play of large cobalt blue hexagon tile on the floor and rear wall of the tub juxtaposed with a bright white subway tile on the remaining walls. The kitchen features a long wall of floor to ceiling white and navy cabinetry with an adjacent 15 foot island of which half is a table for casual dining. Other interesting features of the loft are the industrial ladder up to the small elevated play area in the living room, the navy cabinetry and antique mirror clad dining niche, and the wallpapered powder room with antique mirror and blackened steel accessories.
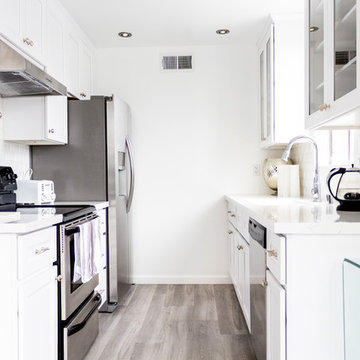
A complete over haul of this kitchen took place beginning with new flooring, marble countertops, cabinets and a beautiful backsplash that makes this kitchen a stunning and inviting place for cooking meals.
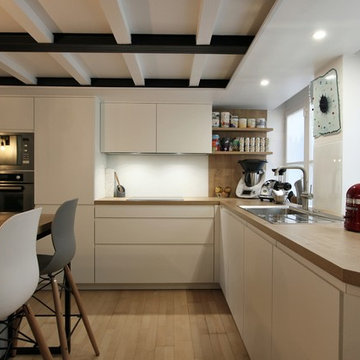
cooreman ronan
Modelo de cocinas en L actual pequeña abierta con fregadero de un seno, armarios con rebordes decorativos, puertas de armario blancas, encimera de laminado, salpicadero de azulejos de vidrio, electrodomésticos de acero inoxidable, suelo de madera clara y una isla
Modelo de cocinas en L actual pequeña abierta con fregadero de un seno, armarios con rebordes decorativos, puertas de armario blancas, encimera de laminado, salpicadero de azulejos de vidrio, electrodomésticos de acero inoxidable, suelo de madera clara y una isla
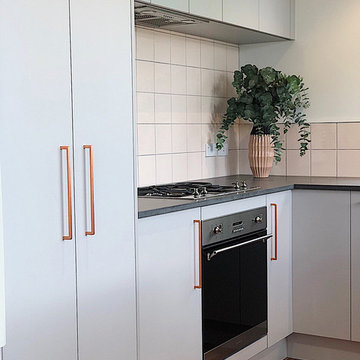
Imagen de cocina contemporánea de tamaño medio con fregadero bajoencimera, armarios con paneles lisos, puertas de armario grises, encimera de laminado, salpicadero rosa, salpicadero de azulejos de cerámica, suelo de madera clara, península, suelo beige y encimeras grises
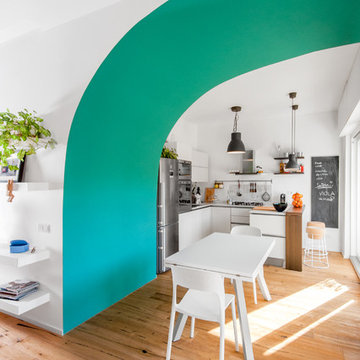
Ristrutturazione di un appartamento privato a Roma. Fotografie di Francesco Conti
Diseño de cocina actual pequeña con península, armarios con paneles lisos, puertas de armario blancas, electrodomésticos de acero inoxidable y suelo de madera clara
Diseño de cocina actual pequeña con península, armarios con paneles lisos, puertas de armario blancas, electrodomésticos de acero inoxidable y suelo de madera clara
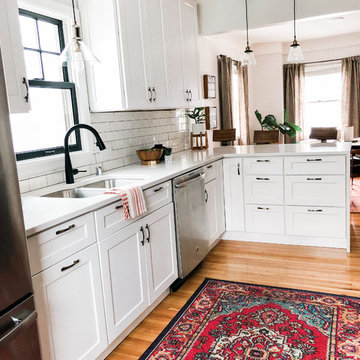
Transitional kitchen in 1937 bungalow. We removed the wall between the dining room to create an open concept space that the family loves.
Modelo de cocina comedor clásica renovada de tamaño medio con fregadero de doble seno, armarios estilo shaker, puertas de armario blancas, encimera de cuarzo compacto, salpicadero blanco, salpicadero de azulejos tipo metro, electrodomésticos de acero inoxidable, suelo de madera clara y península
Modelo de cocina comedor clásica renovada de tamaño medio con fregadero de doble seno, armarios estilo shaker, puertas de armario blancas, encimera de cuarzo compacto, salpicadero blanco, salpicadero de azulejos tipo metro, electrodomésticos de acero inoxidable, suelo de madera clara y península
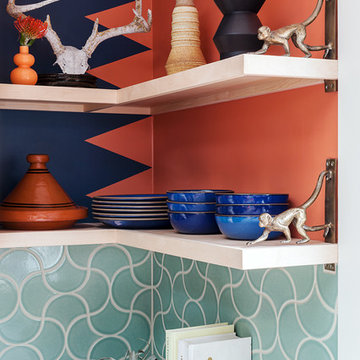
Foto de cocinas en L ecléctica pequeña abierta sin isla con fregadero bajoencimera, armarios estilo shaker, puertas de armario de madera clara, encimera de cuarzo compacto, salpicadero azul, salpicadero de azulejos de cerámica, electrodomésticos de acero inoxidable y suelo de madera clara
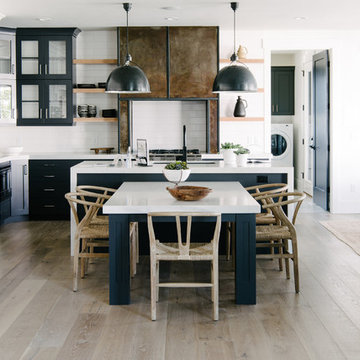
We wanted to create a more organic feel through the wood chairs and bringing greenery into the space. It's important to make a kitchen area feel airy and fresh.
Photography: Jessica White Photography
Furniture & Design: Humble Dwellings
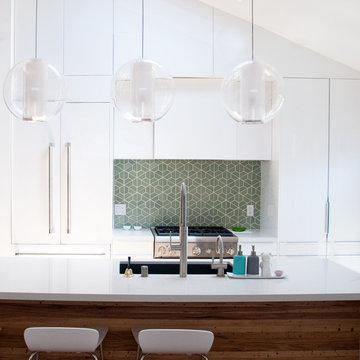
Foto de cocina minimalista de tamaño medio abierta con fregadero bajoencimera, armarios con paneles lisos, puertas de armario blancas, encimera de cuarzo compacto, salpicadero gris, salpicadero con mosaicos de azulejos, electrodomésticos con paneles, suelo de madera clara, una isla y suelo marrón
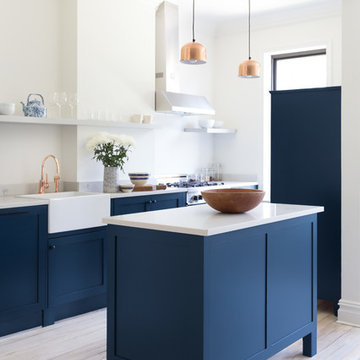
Ridgewood Rowhouse / renovation and decoration project / photo of completed kitchen / White Arrow Interior Design
Diseño de cocina comedor actual con fregadero sobremueble, armarios estilo shaker, puertas de armario azules, encimera de cuarcita, electrodomésticos de acero inoxidable, suelo de madera clara, una isla y suelo blanco
Diseño de cocina comedor actual con fregadero sobremueble, armarios estilo shaker, puertas de armario azules, encimera de cuarcita, electrodomésticos de acero inoxidable, suelo de madera clara, una isla y suelo blanco
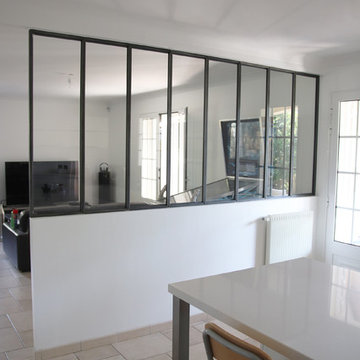
Séparation entre la cuisine et le salon avec une grande verrière
Ejemplo de cocinas en U moderno de tamaño medio abierto con suelo de madera clara, suelo beige y encimeras blancas
Ejemplo de cocinas en U moderno de tamaño medio abierto con suelo de madera clara, suelo beige y encimeras blancas
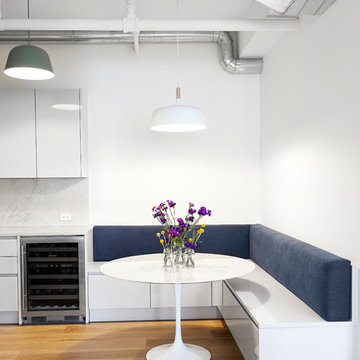
Alyssa Kirsten
Diseño de cocina comedor contemporánea pequeña sin isla con fregadero sobremueble, armarios con paneles lisos, puertas de armario blancas, salpicadero verde, salpicadero de mármol, electrodomésticos de acero inoxidable, suelo de madera clara y encimera de mármol
Diseño de cocina comedor contemporánea pequeña sin isla con fregadero sobremueble, armarios con paneles lisos, puertas de armario blancas, salpicadero verde, salpicadero de mármol, electrodomésticos de acero inoxidable, suelo de madera clara y encimera de mármol
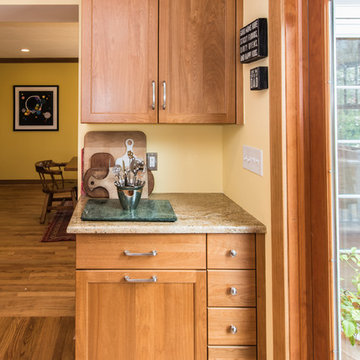
Finecraft Contractors, Inc.
Soleimani Photography
Foto de cocinas en U de estilo americano grande abierto con fregadero bajoencimera, armarios con paneles empotrados, puertas de armario marrones, encimera de granito, salpicadero beige, salpicadero de azulejos de terracota, electrodomésticos de acero inoxidable, suelo de madera clara y suelo marrón
Foto de cocinas en U de estilo americano grande abierto con fregadero bajoencimera, armarios con paneles empotrados, puertas de armario marrones, encimera de granito, salpicadero beige, salpicadero de azulejos de terracota, electrodomésticos de acero inoxidable, suelo de madera clara y suelo marrón
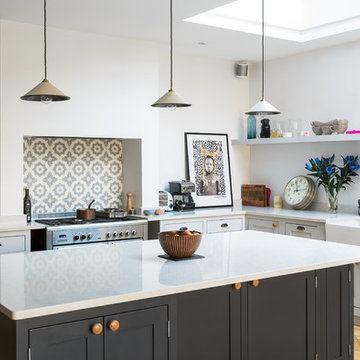
Ejemplo de cocinas en U de estilo de casa de campo de tamaño medio con fregadero sobremueble y suelo de madera clara

Complete Renovation
Foto de cocinas en U minimalista pequeño abierto con fregadero bajoencimera, armarios estilo shaker, puertas de armario blancas, encimera de acrílico, salpicadero multicolor, salpicadero con mosaicos de azulejos, electrodomésticos de acero inoxidable, suelo de madera clara y península
Foto de cocinas en U minimalista pequeño abierto con fregadero bajoencimera, armarios estilo shaker, puertas de armario blancas, encimera de acrílico, salpicadero multicolor, salpicadero con mosaicos de azulejos, electrodomésticos de acero inoxidable, suelo de madera clara y península
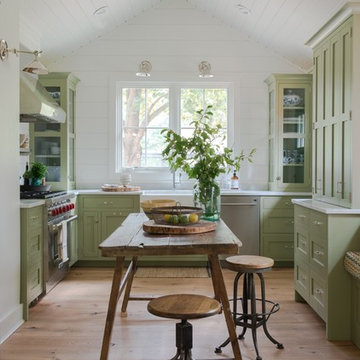
Jaine Beiles
Foto de cocina de estilo de casa de campo pequeña sin isla con fregadero sobremueble, armarios con paneles empotrados, puertas de armario verdes, encimera de mármol, salpicadero blanco, electrodomésticos de acero inoxidable y suelo de madera clara
Foto de cocina de estilo de casa de campo pequeña sin isla con fregadero sobremueble, armarios con paneles empotrados, puertas de armario verdes, encimera de mármol, salpicadero blanco, electrodomésticos de acero inoxidable y suelo de madera clara
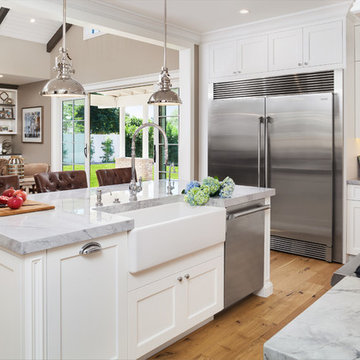
Leland Gebhardt ( http://lelandphotos.com)
Modelo de cocinas en U tradicional renovado grande cerrado con fregadero sobremueble, armarios estilo shaker, puertas de armario blancas, encimera de ónix, salpicadero blanco, salpicadero de azulejos de cerámica, electrodomésticos de acero inoxidable, suelo de madera clara, una isla y suelo marrón
Modelo de cocinas en U tradicional renovado grande cerrado con fregadero sobremueble, armarios estilo shaker, puertas de armario blancas, encimera de ónix, salpicadero blanco, salpicadero de azulejos de cerámica, electrodomésticos de acero inoxidable, suelo de madera clara, una isla y suelo marrón
35.731 ideas para cocinas con suelo de madera clara
8