155 ideas para cocinas con suelo de ladrillo y todos los diseños de techos
Filtrar por
Presupuesto
Ordenar por:Popular hoy
141 - 155 de 155 fotos
Artículo 1 de 3
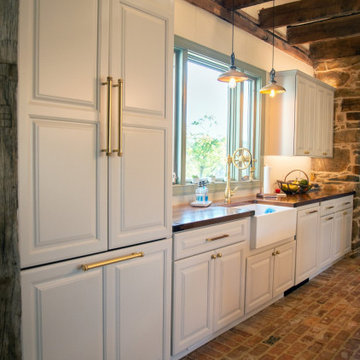
Kitchen
Diseño de cocina comedor rústica grande con fregadero sobremueble, armarios con paneles con relieve, puertas de armario blancas, encimera de madera, suelo de ladrillo, una isla y vigas vistas
Diseño de cocina comedor rústica grande con fregadero sobremueble, armarios con paneles con relieve, puertas de armario blancas, encimera de madera, suelo de ladrillo, una isla y vigas vistas
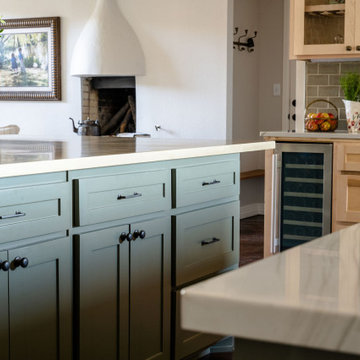
A view into a small mudroom, and a seating area from an expansive kitchen featuring two islands, stainless steel appliances.
Modelo de cocinas en U abovedado extra grande abierto con armarios estilo shaker, encimera de cuarcita, salpicadero gris, electrodomésticos de acero inoxidable, suelo de ladrillo, dos o más islas, suelo rojo, encimeras multicolor, fregadero bajoencimera y salpicadero de azulejos tipo metro
Modelo de cocinas en U abovedado extra grande abierto con armarios estilo shaker, encimera de cuarcita, salpicadero gris, electrodomésticos de acero inoxidable, suelo de ladrillo, dos o más islas, suelo rojo, encimeras multicolor, fregadero bajoencimera y salpicadero de azulejos tipo metro
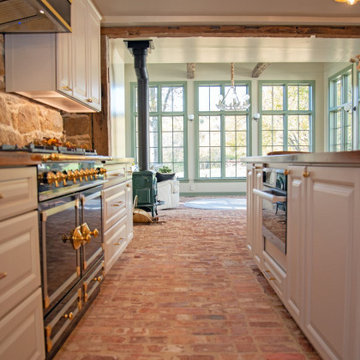
Kitchen
Modelo de cocina comedor rústica grande con fregadero sobremueble, armarios con paneles con relieve, puertas de armario blancas, encimera de madera, suelo de ladrillo, una isla y vigas vistas
Modelo de cocina comedor rústica grande con fregadero sobremueble, armarios con paneles con relieve, puertas de armario blancas, encimera de madera, suelo de ladrillo, una isla y vigas vistas
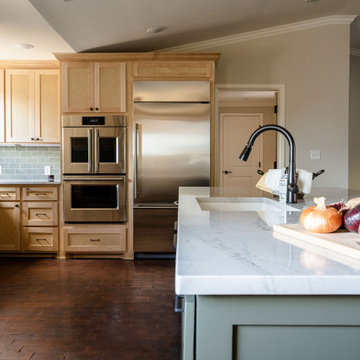
Visible in this photo of an expansive kitchen is one of two islands, high end stainless steel appliances, and a stained glass panel.
Imagen de cocinas en U abovedado extra grande abierto con fregadero bajoencimera, armarios estilo shaker, encimera de cuarcita, salpicadero gris, salpicadero de azulejos tipo metro, electrodomésticos de acero inoxidable, suelo de ladrillo, dos o más islas, suelo rojo y encimeras blancas
Imagen de cocinas en U abovedado extra grande abierto con fregadero bajoencimera, armarios estilo shaker, encimera de cuarcita, salpicadero gris, salpicadero de azulejos tipo metro, electrodomésticos de acero inoxidable, suelo de ladrillo, dos o más islas, suelo rojo y encimeras blancas
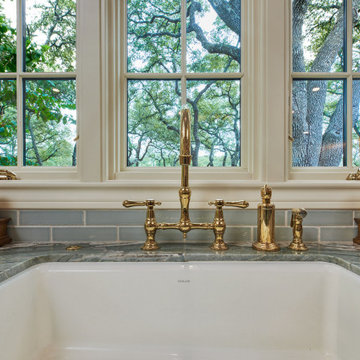
Every remodel comes with its new challenges and solutions. Our client built this home over 40 years ago and every inch of the home has some sentimental value. They had outgrown the original kitchen. It was too small, lacked counter space and storage, and desperately needed an updated look. The homeowners wanted to open up and enlarge the kitchen and let the light in to create a brighter and bigger space. Consider it done! We put in an expansive 14 ft. multifunctional island with a dining nook. We added on a large, walk-in pantry space that flows seamlessly from the kitchen. All appliances are new, built-in, and some cladded to match the custom glazed cabinetry. We even installed an automated attic door in the new Utility Room that operates with a remote. New windows were installed in the addition to let the natural light in and provide views to their gorgeous property.
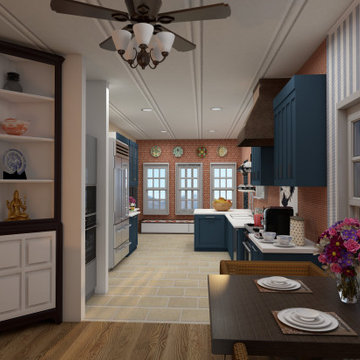
This is a wide angle view of the kitchen from the small breakfast area to the new 3 window at the back of the home which now adds beautiful morning light and a view to the gorgeous garden.
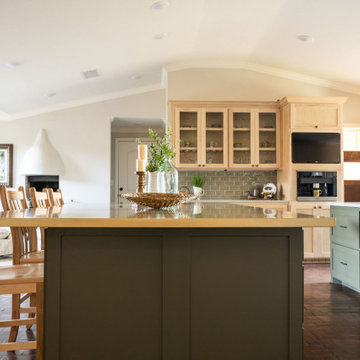
Part of an expansive kitchen with two islands, an entry to a butler's pantry, and a seating area.
Imagen de cocinas en U abovedado extra grande abierto con armarios estilo shaker, encimera de cuarcita, salpicadero gris, electrodomésticos de acero inoxidable, suelo de ladrillo, dos o más islas, suelo rojo, encimeras beige, fregadero bajoencimera y salpicadero de azulejos tipo metro
Imagen de cocinas en U abovedado extra grande abierto con armarios estilo shaker, encimera de cuarcita, salpicadero gris, electrodomésticos de acero inoxidable, suelo de ladrillo, dos o más islas, suelo rojo, encimeras beige, fregadero bajoencimera y salpicadero de azulejos tipo metro
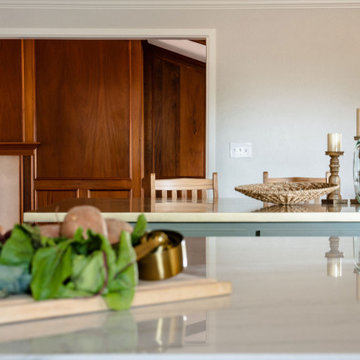
A look into the living room from the expansive kitchen featuring double islands.
Modelo de cocinas en U abovedado extra grande abierto con armarios estilo shaker, puertas de armario verdes, encimera de cuarcita, salpicadero gris, electrodomésticos de acero inoxidable, suelo de ladrillo, dos o más islas, suelo rojo, encimeras blancas, fregadero bajoencimera y salpicadero de azulejos tipo metro
Modelo de cocinas en U abovedado extra grande abierto con armarios estilo shaker, puertas de armario verdes, encimera de cuarcita, salpicadero gris, electrodomésticos de acero inoxidable, suelo de ladrillo, dos o más islas, suelo rojo, encimeras blancas, fregadero bajoencimera y salpicadero de azulejos tipo metro
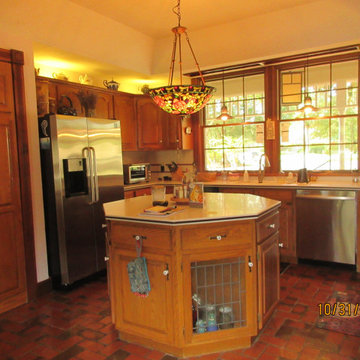
Original traditional 1980's kitchen in Longwood Florida.
Remodel Design and Project Managed by Phil Sales with Kitchen Art Orlando. Ultracraft Cabinetry and Caesarstone Quartz Countertops. Construction from Demo to Final by Timberland Builders Inc.
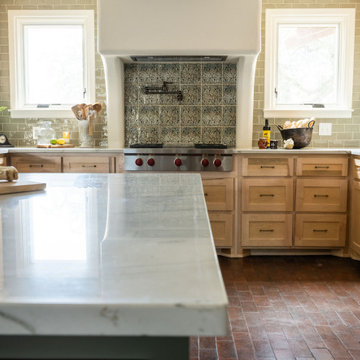
An expansive chef's kitchen features top of the line stainless steel appliances, a custom vent hood, two islands, brick flooring, ample storage, and natural light
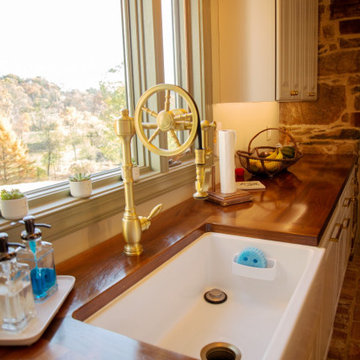
Kitchen
Modelo de cocina comedor rural grande con fregadero sobremueble, armarios con paneles con relieve, puertas de armario blancas, encimera de madera, suelo de ladrillo, una isla y vigas vistas
Modelo de cocina comedor rural grande con fregadero sobremueble, armarios con paneles con relieve, puertas de armario blancas, encimera de madera, suelo de ladrillo, una isla y vigas vistas
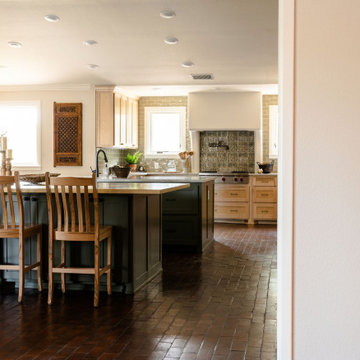
An expansive kitchen with two islands.
Imagen de cocinas en U abovedado extra grande abierto con fregadero bajoencimera, armarios estilo shaker, puertas de armario de madera clara, encimera de cuarcita, salpicadero gris, salpicadero de azulejos tipo metro, electrodomésticos de acero inoxidable, suelo de ladrillo, dos o más islas, suelo rojo y encimeras multicolor
Imagen de cocinas en U abovedado extra grande abierto con fregadero bajoencimera, armarios estilo shaker, puertas de armario de madera clara, encimera de cuarcita, salpicadero gris, salpicadero de azulejos tipo metro, electrodomésticos de acero inoxidable, suelo de ladrillo, dos o más islas, suelo rojo y encimeras multicolor
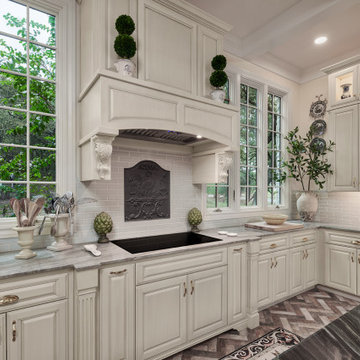
Every remodel comes with its new challenges and solutions. Our client built this home over 40 years ago and every inch of the home has some sentimental value. They had outgrown the original kitchen. It was too small, lacked counter space and storage, and desperately needed an updated look. The homeowners wanted to open up and enlarge the kitchen and let the light in to create a brighter and bigger space. Consider it done! We put in an expansive 14 ft. multifunctional island with a dining nook. We added on a large, walk-in pantry space that flows seamlessly from the kitchen. All appliances are new, built-in, and some cladded to match the custom glazed cabinetry. We even installed an automated attic door in the new Utility Room that operates with a remote. New windows were installed in the addition to let the natural light in and provide views to their gorgeous property.
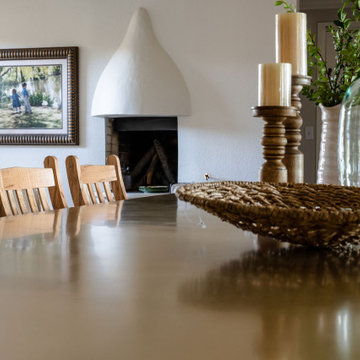
A view into a small mudroom and a seating area from an expansive kitchen featuring two islands.
Foto de cocinas en U abovedado extra grande abierto con armarios estilo shaker, encimera de cuarcita, salpicadero gris, electrodomésticos de acero inoxidable, suelo de ladrillo, dos o más islas, suelo rojo, encimeras multicolor, fregadero bajoencimera y salpicadero de azulejos tipo metro
Foto de cocinas en U abovedado extra grande abierto con armarios estilo shaker, encimera de cuarcita, salpicadero gris, electrodomésticos de acero inoxidable, suelo de ladrillo, dos o más islas, suelo rojo, encimeras multicolor, fregadero bajoencimera y salpicadero de azulejos tipo metro
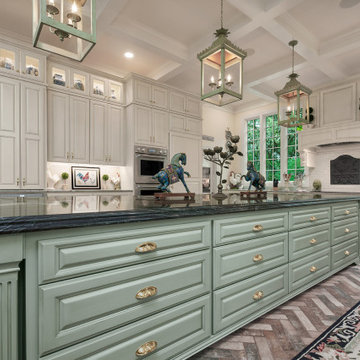
Every remodel comes with its new challenges and solutions. Our client built this home over 40 years ago and every inch of the home has some sentimental value. They had outgrown the original kitchen. It was too small, lacked counter space and storage, and desperately needed an updated look. The homeowners wanted to open up and enlarge the kitchen and let the light in to create a brighter and bigger space. Consider it done! We put in an expansive 14 ft. multifunctional island with a dining nook. We added on a large, walk-in pantry space that flows seamlessly from the kitchen. All appliances are new, built-in, and some cladded to match the custom glazed cabinetry. We even installed an automated attic door in the new Utility Room that operates with a remote. New windows were installed in the addition to let the natural light in and provide views to their gorgeous property.
155 ideas para cocinas con suelo de ladrillo y todos los diseños de techos
8