1.187 ideas para cocinas con suelo de contrachapado y una isla
Filtrar por
Presupuesto
Ordenar por:Popular hoy
161 - 180 de 1187 fotos
Artículo 1 de 3
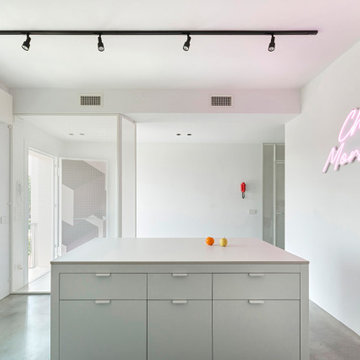
Cucina Chez Morandi - Laboratorio di cucina
Chez Morandi è una casa accogliente, pronta ad ospitarvi per offrirvi una cena, un pranzo unico e costruito attorno a voi!
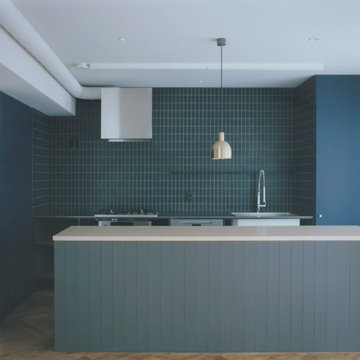
Imagen de cocina nórdica de tamaño medio cerrada con fregadero integrado, armarios abiertos, encimera de madera, salpicadero negro, salpicadero de azulejos de porcelana, electrodomésticos de acero inoxidable, suelo de contrachapado, una isla, suelo beige, encimeras beige y papel pintado
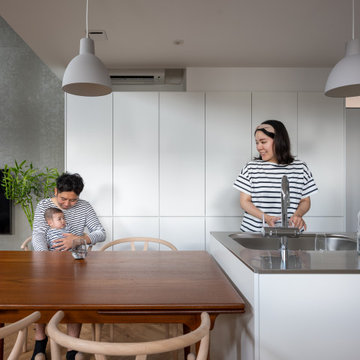
Modelo de cocina gris y blanca nórdica pequeña abierta y de roble con armarios con paneles lisos, puertas de armario blancas, encimera de acero inoxidable, salpicadero verde, salpicadero de azulejos de piedra, suelo de contrachapado, una isla, suelo marrón, encimeras blancas, papel pintado, fregadero integrado y electrodomésticos blancos
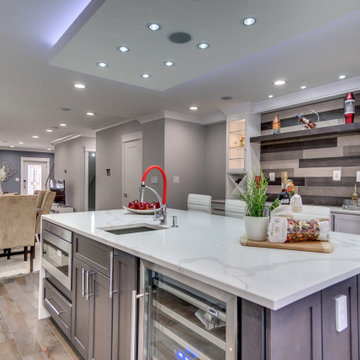
This Washington DC kitchen is as luxurious as it is modern. The neutral color scheme is made up of Fabuwoods Galaxy Frost Cabinets, a Galaxy Cobblestone Island, MSI surfaces Calacatta Gold marble countertops, an offset subway tile marble backsplash, and natural wood flooring, and is accentuated by small bursts of red for an added touch of drama. The false ceiling over the island is illuminated by both cove lighting and recessed lighting, adding sleek elegance to the design, and a Samsung smart refrigerator brings the kitchen’s function into the future. However, the cherry on top is the beautiful wet bar that elevates this open welcoming space into the ultimate host’s kitchen.
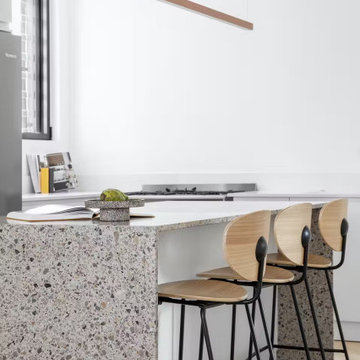
Architects and designers love terrazzo. International contractors use it in a wide range of projects. This is why we have chosen to call it architectural terrazzo, so as to promote Venetian terrazzo as a symbol of architecture and design around the world. The surface is matte. Agglomerated gray marble. It is used in residential and commercial premises with very high traffic. Can be sanded if necessary. Thus, restore the surface from scratches and chips. Array to full depth.

Ejemplo de cocina comedor de estilo zen pequeña con fregadero bajoencimera, armarios con rebordes decorativos, puertas de armario de madera clara, encimera de acrílico, salpicadero blanco, salpicadero de azulejos de cerámica, electrodomésticos blancos, suelo de contrachapado, una isla, suelo marrón y encimeras blancas
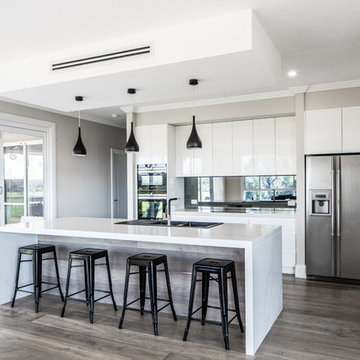
create@shayben.com
Modelo de cocina minimalista grande con despensa, fregadero encastrado, armarios con paneles lisos, puertas de armario blancas, encimera de cuarzo compacto, salpicadero negro, salpicadero de vidrio templado, electrodomésticos de acero inoxidable, suelo de contrachapado, una isla y suelo gris
Modelo de cocina minimalista grande con despensa, fregadero encastrado, armarios con paneles lisos, puertas de armario blancas, encimera de cuarzo compacto, salpicadero negro, salpicadero de vidrio templado, electrodomésticos de acero inoxidable, suelo de contrachapado, una isla y suelo gris
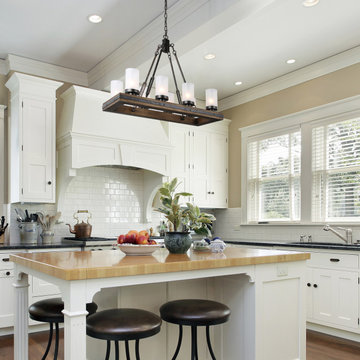
LALUZ Home offers more than just distinctively beautiful home products. We've also backed each style with award-winning craftsmanship, unparalleled quality
and superior service. We believe that the products you choose from LALUZ Home should exceed functionality and transform your spaces into stunning, inspiring settings.
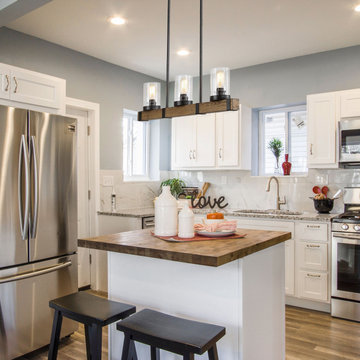
This piece features three lights with seeded glass shades attached to a single bar. It is suitable farmhouse perfection for Indoor Lighting including Dinning room, Living Room, Kitchen, Loft, Basement, Cafe, Bar, Club, Restaurant, Library and so on.
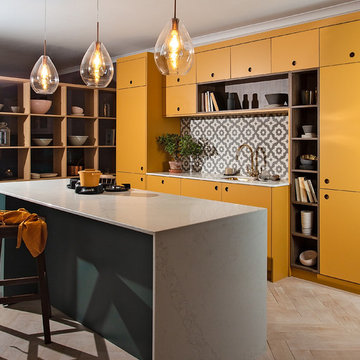
Andy Langley
We've been lusting after beautiful mustard colours for a long time now, and we decided to finally take the plunge. We knew that the arrangement of cabinets that we had created for the back wall would look perfect in a statement colour, with the beautiful open walnut shelving that perfectly complements this colour palette. We love how the rich intensity of this timber adds such a sophisticated vibe to the kitchen and helps to break up the yellow slightly.
We also knew that we had the island that we could use to create an eye-catching feature in the design. We kept the same white quartz worktop on the island, as it has a gorgeous wrap around feature that we think works perfectly with the rest of the kitchen.
We love Inchyra Blue by Farrow and Ball, and after seeing so many of our customers use it in their kitchens, we knew that we needed to incorporate it in some way into the Pelham Kitchen. We didn't want to overpower the India Yellow in any way and didn't want it to feel like the colours were battling against one another.
By having the small island finished in Inchyra Blue allows both colours to separately gain attention and create a beautiful comfortable feeling within the room. We wanted to create subtle points of symmetry throughout the room, so used walnut backings within the Ladbroke handles to tie in with the other use of the walnut in the kitchen.
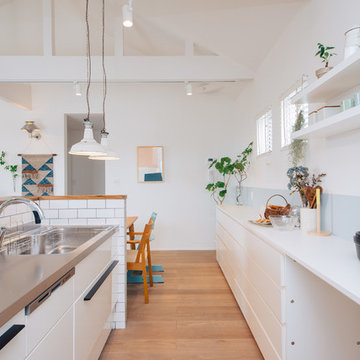
キッチン背面も造作収納にて白に統一
大容量の収納機能もあります
Modelo de cocina lineal nórdica abierta con fregadero bajoencimera, puertas de armario blancas, encimera de acero inoxidable, salpicadero blanco, salpicadero de azulejos de porcelana, suelo de contrachapado, una isla y encimeras blancas
Modelo de cocina lineal nórdica abierta con fregadero bajoencimera, puertas de armario blancas, encimera de acero inoxidable, salpicadero blanco, salpicadero de azulejos de porcelana, suelo de contrachapado, una isla y encimeras blancas
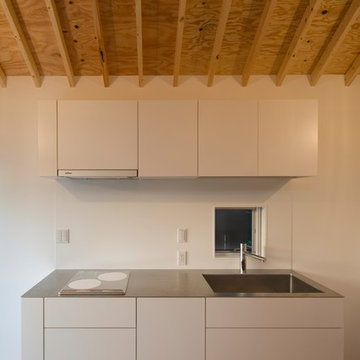
キッチンは、上階・下階とも共通の造りです。玄関を入ってすぐにある、このキッチンは、できるだけ所帯じみた物にしないで欲しいとの要望もあり、浮かび上がる軽快なボリュームとして設計しました。
Photo by 吉田誠
Imagen de cocina comedor lineal moderna pequeña con fregadero integrado, armarios con paneles lisos, puertas de armario blancas, encimera de acero inoxidable, salpicadero blanco, electrodomésticos de acero inoxidable, suelo de contrachapado, una isla y suelo marrón
Imagen de cocina comedor lineal moderna pequeña con fregadero integrado, armarios con paneles lisos, puertas de armario blancas, encimera de acero inoxidable, salpicadero blanco, electrodomésticos de acero inoxidable, suelo de contrachapado, una isla y suelo marrón
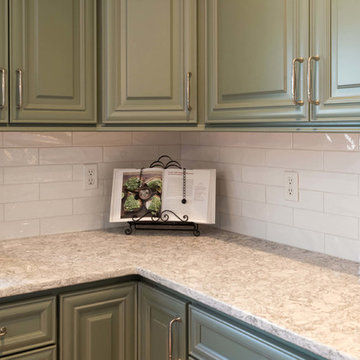
This Maple kitchen was designed with Starmark cabinets in the Venice door style. Featuring Moss Green and Stone Tinted Varnish finishes, the Cambria Berwyn countertop adds to nice touch to this clean kitchen.
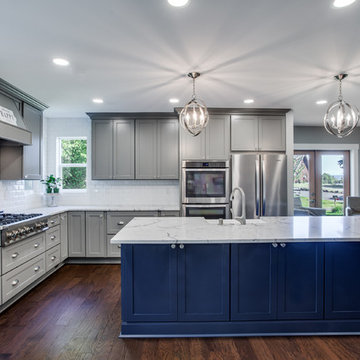
Removed load bearing wall, opened up large space for new entertaining kitchen. Combined blue and gray for dramatic look. Added large 6 burner cooktop, new ovens, french door and new windows
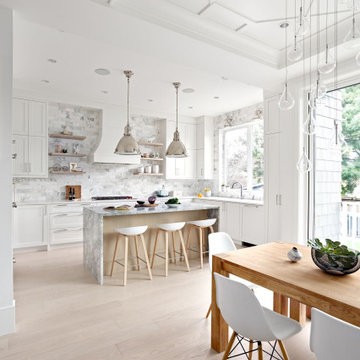
Perfect paring of wood and stone on this eyecatching island. This kitchen features a marbled waterfall edge countertop, hugging a white oak shaker door.
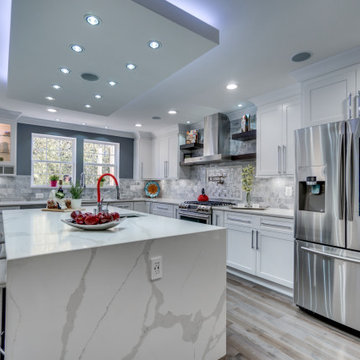
This Washington DC kitchen is as luxurious as it is modern. The neutral color scheme is made up of Fabuwoods Galaxy Frost Cabinets, a Galaxy Cobblestone Island, MSI surfaces Calacatta Gold marble countertops, an offset subway tile marble backsplash, and natural wood flooring, and is accentuated by small bursts of red for an added touch of drama. The false ceiling over the island is illuminated by both cove lighting and recessed lighting, adding sleek elegance to the design, and a Samsung smart refrigerator brings the kitchen’s function into the future. However, the cherry on top is the beautiful wet bar that elevates this open welcoming space into the ultimate host’s kitchen.

キッチンは、リビングに向かった奥行1,050ミリの対面式のシンクカウンターと、壁面側にIHコンロと収納カウンターを分けて配置しています。キッチンの突きあたりに小さな家事コーナー(パソコンコーナー)があり、必要に応じて引戸で隠すことができます。
Ejemplo de cocina comedor moderna con fregadero integrado, armarios con paneles lisos, puertas de armario de madera clara, encimera de acero inoxidable, suelo de contrachapado y una isla
Ejemplo de cocina comedor moderna con fregadero integrado, armarios con paneles lisos, puertas de armario de madera clara, encimera de acero inoxidable, suelo de contrachapado y una isla
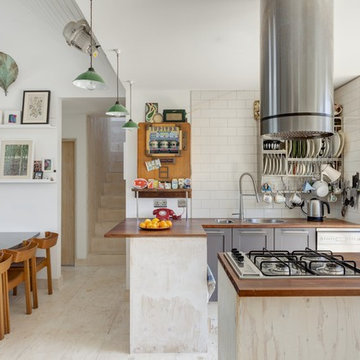
Diseño de cocina marinera con fregadero encastrado, armarios estilo shaker, puertas de armario grises, encimera de madera, salpicadero blanco, salpicadero de azulejos tipo metro, electrodomésticos de acero inoxidable, suelo de contrachapado, una isla, suelo beige y encimeras marrones
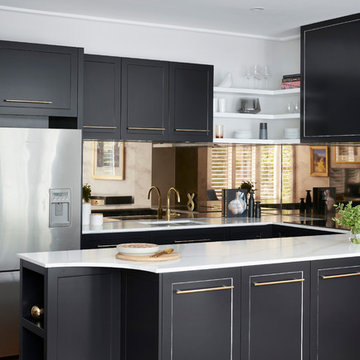
Tom Roe
Diseño de cocinas en U tradicional grande con despensa, fregadero de doble seno, armarios con paneles con relieve, puertas de armario negras, encimera de mármol, salpicadero metalizado, salpicadero de azulejos de vidrio, electrodomésticos de colores, suelo de contrachapado, una isla, suelo marrón y encimeras blancas
Diseño de cocinas en U tradicional grande con despensa, fregadero de doble seno, armarios con paneles con relieve, puertas de armario negras, encimera de mármol, salpicadero metalizado, salpicadero de azulejos de vidrio, electrodomésticos de colores, suelo de contrachapado, una isla, suelo marrón y encimeras blancas
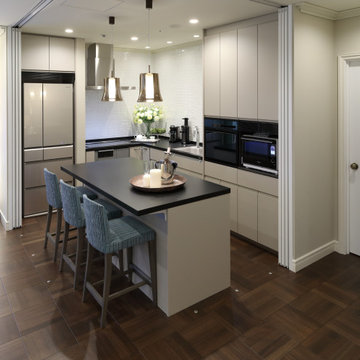
Imagen de cocinas en L clásica abierta con fregadero bajoencimera, armarios con rebordes decorativos, puertas de armario grises, encimera de cuarzo compacto, salpicadero blanco, salpicadero de azulejos de porcelana, electrodomésticos negros, suelo de contrachapado, una isla, suelo marrón y encimeras negras
1.187 ideas para cocinas con suelo de contrachapado y una isla
9