144 ideas para cocinas con suelo de contrachapado y suelo blanco
Filtrar por
Presupuesto
Ordenar por:Popular hoy
101 - 120 de 144 fotos
Artículo 1 de 3
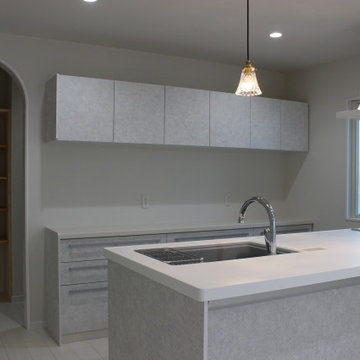
可愛らしいキッチン
Diseño de cocina bohemia abierta con puertas de armario blancas, salpicadero verde, suelo de contrachapado, suelo blanco, encimeras blancas y papel pintado
Diseño de cocina bohemia abierta con puertas de armario blancas, salpicadero verde, suelo de contrachapado, suelo blanco, encimeras blancas y papel pintado
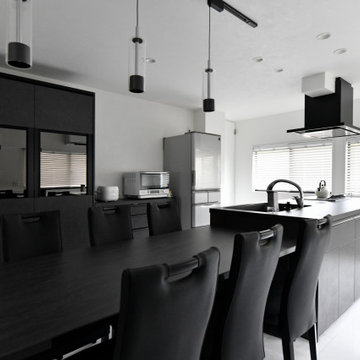
壁付だったキッチンを移動して、家族の笑顔が集まるオープンキッチンに変更。ゆったりとした作業スペースに、フラットで掃除がしやすく「料理をするのが楽しくなりました」
Foto de cocina comedor lineal y estrecha minimalista de tamaño medio con fregadero integrado, armarios con paneles lisos, puertas de armario negras, electrodomésticos negros, suelo de contrachapado, una isla, suelo blanco, encimeras negras y papel pintado
Foto de cocina comedor lineal y estrecha minimalista de tamaño medio con fregadero integrado, armarios con paneles lisos, puertas de armario negras, electrodomésticos negros, suelo de contrachapado, una isla, suelo blanco, encimeras negras y papel pintado
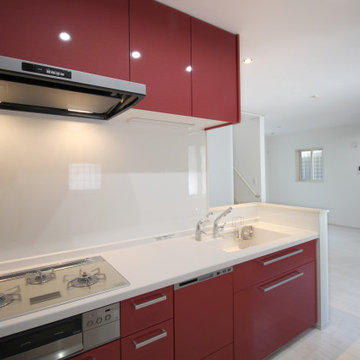
Ejemplo de cocina lineal moderna pequeña abierta sin isla con fregadero integrado, armarios con rebordes decorativos, puertas de armario rojas, encimera de acrílico, salpicadero blanco, suelo de contrachapado, suelo blanco, encimeras blancas y papel pintado
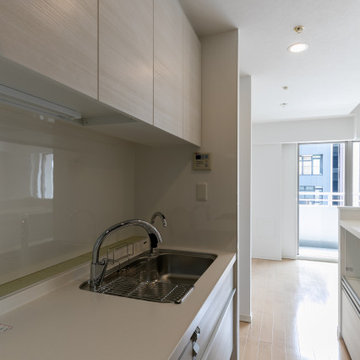
自然光が差し込む明るいキッチンです。
広くて動きやすくしています。
Diseño de cocina lineal minimalista cerrada sin isla con fregadero de un seno, puertas de armario de madera clara, encimera de acrílico, salpicadero blanco, suelo de contrachapado, suelo blanco, encimeras blancas y papel pintado
Diseño de cocina lineal minimalista cerrada sin isla con fregadero de un seno, puertas de armario de madera clara, encimera de acrílico, salpicadero blanco, suelo de contrachapado, suelo blanco, encimeras blancas y papel pintado
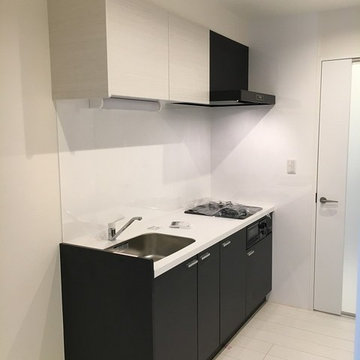
DK
Ejemplo de cocina comedor lineal ecléctica con encimera de acrílico, suelo de contrachapado y suelo blanco
Ejemplo de cocina comedor lineal ecléctica con encimera de acrílico, suelo de contrachapado y suelo blanco
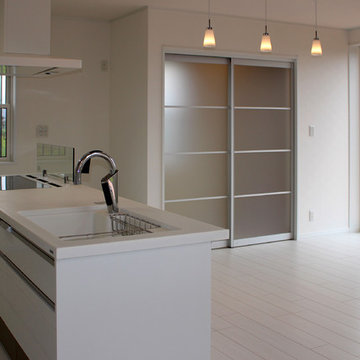
Photo by : Taito Kusakabe
Ejemplo de cocina lineal minimalista de tamaño medio abierta con fregadero integrado, armarios con rebordes decorativos, puertas de armario blancas, encimera de acrílico, salpicadero blanco, electrodomésticos de acero inoxidable, suelo de contrachapado y suelo blanco
Ejemplo de cocina lineal minimalista de tamaño medio abierta con fregadero integrado, armarios con rebordes decorativos, puertas de armario blancas, encimera de acrílico, salpicadero blanco, electrodomésticos de acero inoxidable, suelo de contrachapado y suelo blanco
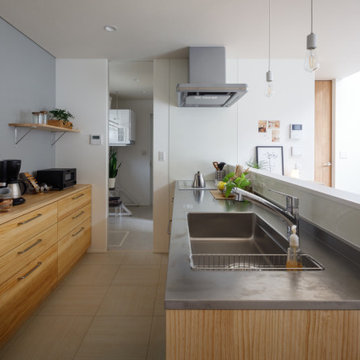
無垢材のキッチンは取っ手をステンレスに変更し、グレー系のコーディネートに合わせました。キッチン脇にはランドリールームを配置し、使い勝手の良い動線にしました。
Foto de cocina lineal escandinava abierta con fregadero integrado, armarios con paneles lisos, puertas de armario de madera clara, encimera de acero inoxidable, salpicadero blanco, suelo de contrachapado, suelo blanco y papel pintado
Foto de cocina lineal escandinava abierta con fregadero integrado, armarios con paneles lisos, puertas de armario de madera clara, encimera de acero inoxidable, salpicadero blanco, suelo de contrachapado, suelo blanco y papel pintado
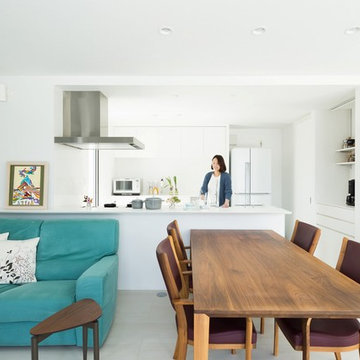
蛭根の丘 撮影:西川公朗
Foto de cocina lineal moderna grande abierta con fregadero integrado, armarios con rebordes decorativos, puertas de armario blancas, encimera de laminado, salpicadero blanco, salpicadero de azulejos de cerámica, electrodomésticos blancos, suelo de contrachapado, una isla y suelo blanco
Foto de cocina lineal moderna grande abierta con fregadero integrado, armarios con rebordes decorativos, puertas de armario blancas, encimera de laminado, salpicadero blanco, salpicadero de azulejos de cerámica, electrodomésticos blancos, suelo de contrachapado, una isla y suelo blanco
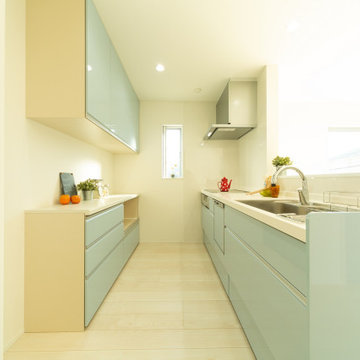
ブルーのキッチン。内装をお気に入りのブルーで統一させているのでキッチンと背面収納も揃えました。リクシルの壁付I型キッチンです。
Imagen de cocina lineal romántica abierta sin isla con armarios con paneles lisos, puertas de armario azules, encimera de acrílico, salpicadero azul, suelo de contrachapado, suelo blanco, encimeras blancas y papel pintado
Imagen de cocina lineal romántica abierta sin isla con armarios con paneles lisos, puertas de armario azules, encimera de acrílico, salpicadero azul, suelo de contrachapado, suelo blanco, encimeras blancas y papel pintado
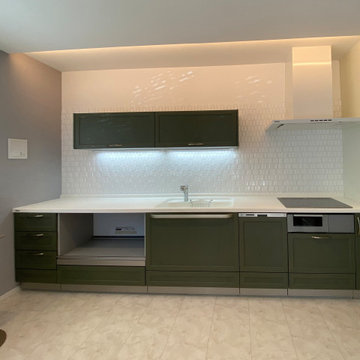
吊戸棚は使いやすい高さに最低限の物を設置しました。
Imagen de cocina comedor lineal con fregadero integrado, encimera de acrílico, salpicadero de madera, suelo de contrachapado, suelo blanco, encimeras blancas, papel pintado y puertas de armario verdes
Imagen de cocina comedor lineal con fregadero integrado, encimera de acrílico, salpicadero de madera, suelo de contrachapado, suelo blanco, encimeras blancas, papel pintado y puertas de armario verdes
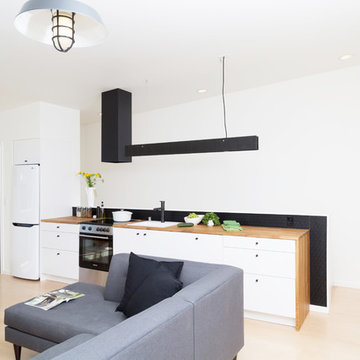
Custom kitchen light fixtures and exhaust hood, butcher block countertops, slim appliances and an integrated dishwasher give the kitchen a streamlined look.
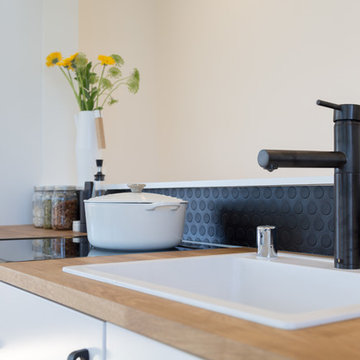
Custom kitchen light fixtures and exhaust hood, butcher block countertops, slim appliances and an integrated dishwasher give the kitchen a streamlined look.
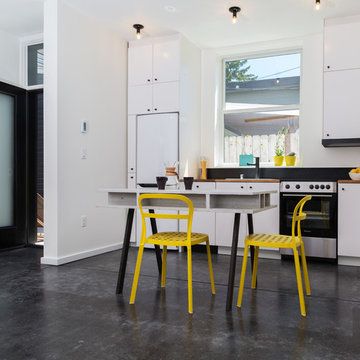
Custom kitchen light fixtures and exhaust hood, butcher block countertops, slim appliances and an integrated dishwasher give the kitchen a streamlined look.
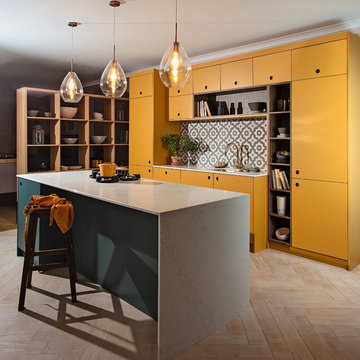
Andy Langley
We've been lusting after beautiful mustard colours for a long time now, and we decided to finally take the plunge. We knew that the arrangement of cabinets that we had created for the back wall would look perfect in a statement colour, with the beautiful open walnut shelving that perfectly complements this colour palette. We love how the rich intensity of this timber adds such a sophisticated vibe to the kitchen and helps to break up the yellow slightly.
We also knew that we had the island that we could use to create an eye-catching feature in the design. We kept the same white quartz worktop on the island, as it has a gorgeous wrap around feature that we think works perfectly with the rest of the kitchen.
We love Inchyra Blue by Farrow and Ball, and after seeing so many of our customers use it in their kitchens, we knew that we needed to incorporate it in some way into the Pelham Kitchen. We didn't want to overpower the India Yellow in any way and didn't want it to feel like the colours were battling against one another.
By having the small island finished in Inchyra Blue allows both colours to separately gain attention and create a beautiful comfortable feeling within the room. We wanted to create subtle points of symmetry throughout the room, so used walnut backings within the Ladbroke handles to tie in with the other use of the walnut in the kitchen.
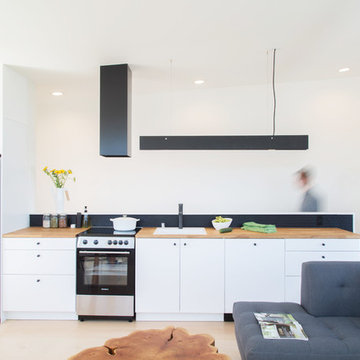
Custom kitchen light fixtures and exhaust hood, butcher block countertops, slim appliances and an integrated dishwasher give the kitchen a streamlined look.
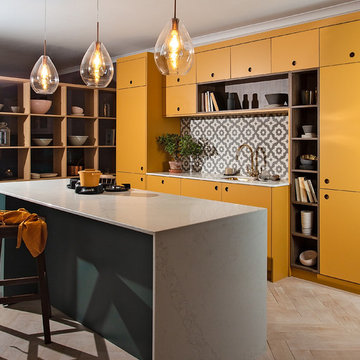
Andy Langley
We've been lusting after beautiful mustard colours for a long time now, and we decided to finally take the plunge. We knew that the arrangement of cabinets that we had created for the back wall would look perfect in a statement colour, with the beautiful open walnut shelving that perfectly complements this colour palette. We love how the rich intensity of this timber adds such a sophisticated vibe to the kitchen and helps to break up the yellow slightly.
We also knew that we had the island that we could use to create an eye-catching feature in the design. We kept the same white quartz worktop on the island, as it has a gorgeous wrap around feature that we think works perfectly with the rest of the kitchen.
We love Inchyra Blue by Farrow and Ball, and after seeing so many of our customers use it in their kitchens, we knew that we needed to incorporate it in some way into the Pelham Kitchen. We didn't want to overpower the India Yellow in any way and didn't want it to feel like the colours were battling against one another.
By having the small island finished in Inchyra Blue allows both colours to separately gain attention and create a beautiful comfortable feeling within the room. We wanted to create subtle points of symmetry throughout the room, so used walnut backings within the Ladbroke handles to tie in with the other use of the walnut in the kitchen.
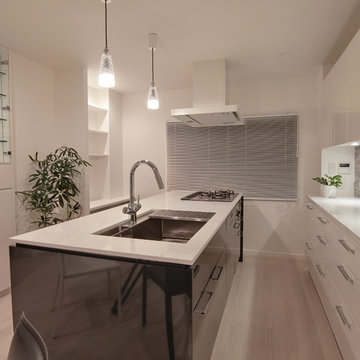
アイランドキッチンはブラックで印象的にしました。
2400L×940Wあります。特注で製作しました。
天板はウォーツサイトを使用し、シンクと水切りは手板金で作りました。
レンジフードはアリアフィーナ、食洗機はミーレ、ガスコンロはリンナイ製です。
Imagen de cocina minimalista grande abierta con fregadero bajoencimera, armarios con paneles lisos, puertas de armario amarillas, encimera de cuarzo compacto, salpicadero verde, salpicadero de losas de piedra, electrodomésticos de acero inoxidable, suelo de contrachapado, península y suelo blanco
Imagen de cocina minimalista grande abierta con fregadero bajoencimera, armarios con paneles lisos, puertas de armario amarillas, encimera de cuarzo compacto, salpicadero verde, salpicadero de losas de piedra, electrodomésticos de acero inoxidable, suelo de contrachapado, península y suelo blanco
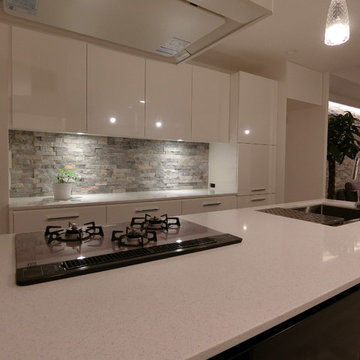
築42年のビルの再生:住宅部2階編
ホワイト&ブラックのキッチンが映える天然石の壁、ホワイトでまとめた壁と床、
ガラスのテーブルで空間を広く感じさせる
ダイニングチェアもホワイト&ブラックで軽快な印象
ガラスのクリスタルのようなペンダント
Ejemplo de cocina moderna de tamaño medio abierta con fregadero bajoencimera, armarios con paneles lisos, puertas de armario negras, encimera de cuarzo compacto, salpicadero verde, salpicadero de losas de piedra, electrodomésticos de acero inoxidable, suelo de contrachapado, península y suelo blanco
Ejemplo de cocina moderna de tamaño medio abierta con fregadero bajoencimera, armarios con paneles lisos, puertas de armario negras, encimera de cuarzo compacto, salpicadero verde, salpicadero de losas de piedra, electrodomésticos de acero inoxidable, suelo de contrachapado, península y suelo blanco
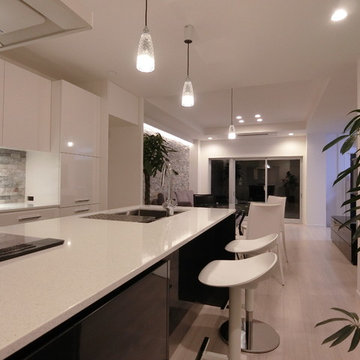
築42年のビルの再生:住宅部2階編
ホワイト&ブラックのキッチンが映える天然石の壁、ホワイトでまとめた壁と床、
ガラスのテーブルで空間を広く感じさせる
ダイニングチェアもホワイト&ブラックで軽快な印象
ガラスのクリスタルのようなペンダント
Modelo de cocina minimalista de tamaño medio abierta con fregadero bajoencimera, armarios con paneles lisos, puertas de armario negras, encimera de cuarzo compacto, salpicadero verde, salpicadero de losas de piedra, electrodomésticos de acero inoxidable, suelo de contrachapado, península y suelo blanco
Modelo de cocina minimalista de tamaño medio abierta con fregadero bajoencimera, armarios con paneles lisos, puertas de armario negras, encimera de cuarzo compacto, salpicadero verde, salpicadero de losas de piedra, electrodomésticos de acero inoxidable, suelo de contrachapado, península y suelo blanco
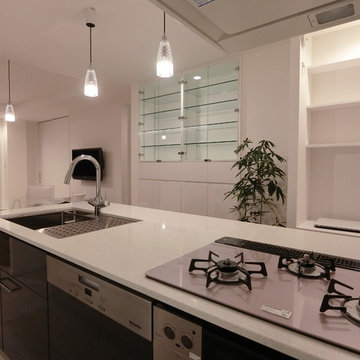
築42年のビルの再生:住宅部2階編
ホワイト&ブラックのキッチンが映える天然石の壁、ホワイトでまとめた壁と床、
ガラスのテーブルで空間を広く感じさせる
ダイニングチェアもホワイト&ブラックで軽快な印象
ガラスのクリスタルのようなペンダント。
カップボードは壁埋め込みですっきりと。
ユーティリティがあるキッチン空間。
144 ideas para cocinas con suelo de contrachapado y suelo blanco
6