100 ideas para cocinas con suelo de cemento y machihembrado
Filtrar por
Presupuesto
Ordenar por:Popular hoy
21 - 40 de 100 fotos
Artículo 1 de 3

After the second fallout of the Delta Variant amidst the COVID-19 Pandemic in mid 2021, our team working from home, and our client in quarantine, SDA Architects conceived Japandi Home.
The initial brief for the renovation of this pool house was for its interior to have an "immediate sense of serenity" that roused the feeling of being peaceful. Influenced by loneliness and angst during quarantine, SDA Architects explored themes of escapism and empathy which led to a “Japandi” style concept design – the nexus between “Scandinavian functionality” and “Japanese rustic minimalism” to invoke feelings of “art, nature and simplicity.” This merging of styles forms the perfect amalgamation of both function and form, centred on clean lines, bright spaces and light colours.
Grounded by its emotional weight, poetic lyricism, and relaxed atmosphere; Japandi Home aesthetics focus on simplicity, natural elements, and comfort; minimalism that is both aesthetically pleasing yet highly functional.
Japandi Home places special emphasis on sustainability through use of raw furnishings and a rejection of the one-time-use culture we have embraced for numerous decades. A plethora of natural materials, muted colours, clean lines and minimal, yet-well-curated furnishings have been employed to showcase beautiful craftsmanship – quality handmade pieces over quantitative throwaway items.
A neutral colour palette compliments the soft and hard furnishings within, allowing the timeless pieces to breath and speak for themselves. These calming, tranquil and peaceful colours have been chosen so when accent colours are incorporated, they are done so in a meaningful yet subtle way. Japandi home isn’t sparse – it’s intentional.
The integrated storage throughout – from the kitchen, to dining buffet, linen cupboard, window seat, entertainment unit, bed ensemble and walk-in wardrobe are key to reducing clutter and maintaining the zen-like sense of calm created by these clean lines and open spaces.
The Scandinavian concept of “hygge” refers to the idea that ones home is your cosy sanctuary. Similarly, this ideology has been fused with the Japanese notion of “wabi-sabi”; the idea that there is beauty in imperfection. Hence, the marriage of these design styles is both founded on minimalism and comfort; easy-going yet sophisticated. Conversely, whilst Japanese styles can be considered “sleek” and Scandinavian, “rustic”, the richness of the Japanese neutral colour palette aids in preventing the stark, crisp palette of Scandinavian styles from feeling cold and clinical.
Japandi Home’s introspective essence can ultimately be considered quite timely for the pandemic and was the quintessential lockdown project our team needed.
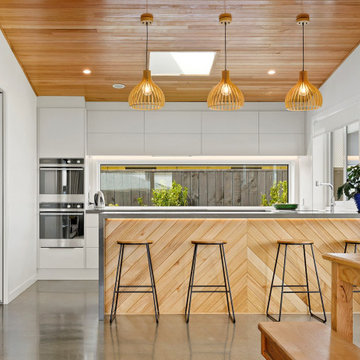
Natural world takes centre stage in the spacious kitchen with timber-covered island and ceilings.
Diseño de cocina comedor minimalista de tamaño medio con electrodomésticos de acero inoxidable, suelo de cemento, suelo gris y machihembrado
Diseño de cocina comedor minimalista de tamaño medio con electrodomésticos de acero inoxidable, suelo de cemento, suelo gris y machihembrado
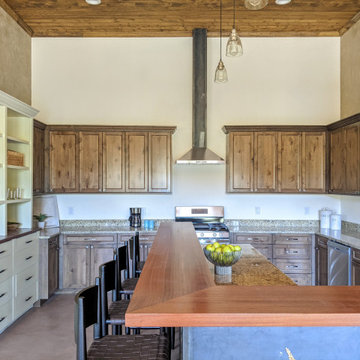
Foto de cocina de estilo americano grande con fregadero de doble seno, puertas de armario de madera oscura, encimera de granito, electrodomésticos de acero inoxidable, suelo de cemento, una isla, suelo beige, encimeras grises y machihembrado
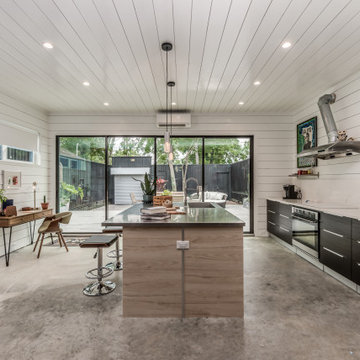
Nouveau Bungalow - Un - Designed + Built + Curated by Steven Allen Designs, LLC
Ejemplo de cocina comedor ecléctica pequeña con fregadero bajoencimera, armarios con paneles lisos, puertas de armario negras, encimera de acrílico, electrodomésticos de acero inoxidable, suelo de cemento, una isla, suelo gris y machihembrado
Ejemplo de cocina comedor ecléctica pequeña con fregadero bajoencimera, armarios con paneles lisos, puertas de armario negras, encimera de acrílico, electrodomésticos de acero inoxidable, suelo de cemento, una isla, suelo gris y machihembrado
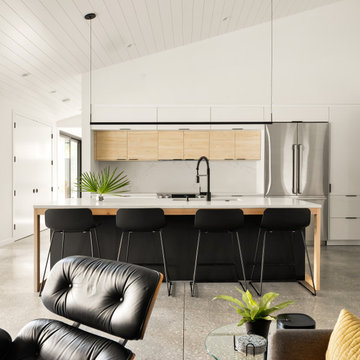
Imagen de cocina lineal contemporánea de tamaño medio abierta con fregadero bajoencimera, armarios con paneles lisos, puertas de armario de madera clara, encimera de cuarzo compacto, salpicadero blanco, puertas de cuarzo sintético, electrodomésticos de acero inoxidable, suelo de cemento, una isla, suelo gris, encimeras blancas y machihembrado
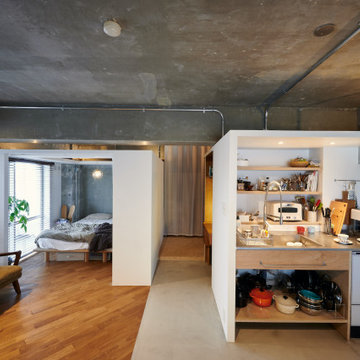
リビングとダイニング、キッチン、ベッドルームがゆるくつながっています。個室を家具の様につくり、ベッドルームの天井高さを抑えることでリビングの感覚的な解放感を持たせることを図りました。
Imagen de cocina lineal industrial de tamaño medio abierta sin isla con fregadero integrado, armarios abiertos, puertas de armario beige, encimera de acero inoxidable, salpicadero blanco, puertas de machihembrado, electrodomésticos blancos, suelo de cemento, suelo gris, encimeras grises y machihembrado
Imagen de cocina lineal industrial de tamaño medio abierta sin isla con fregadero integrado, armarios abiertos, puertas de armario beige, encimera de acero inoxidable, salpicadero blanco, puertas de machihembrado, electrodomésticos blancos, suelo de cemento, suelo gris, encimeras grises y machihembrado
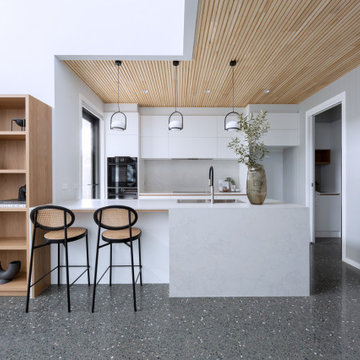
Narrabundah Townhouse Development. Finishes include polished concrete floors, timber cladding, elba stone and a soft palette of grey, white and timber veneer.
Interior Design by Studio Black Interiors.
Build by REP Building.
Photography by Hcreations
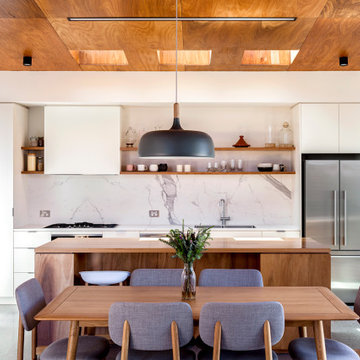
Contemporary home for young family in inner city
Diseño de cocina contemporánea de tamaño medio abierta con fregadero de doble seno, armarios con paneles lisos, encimera de madera, salpicadero blanco, salpicadero de azulejos de porcelana, electrodomésticos de acero inoxidable, suelo de cemento, una isla, suelo gris, encimeras blancas y machihembrado
Diseño de cocina contemporánea de tamaño medio abierta con fregadero de doble seno, armarios con paneles lisos, encimera de madera, salpicadero blanco, salpicadero de azulejos de porcelana, electrodomésticos de acero inoxidable, suelo de cemento, una isla, suelo gris, encimeras blancas y machihembrado
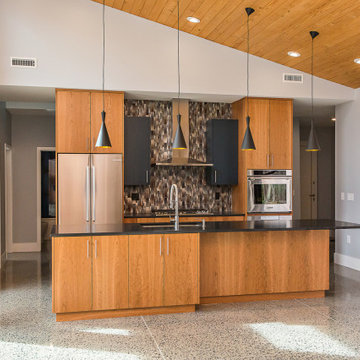
Modelo de cocina contemporánea de tamaño medio abierta con fregadero de un seno, armarios con paneles lisos, puertas de armario de madera oscura, encimera de granito, salpicadero marrón, salpicadero de azulejos de vidrio, electrodomésticos de acero inoxidable, suelo de cemento, una isla, suelo gris, encimeras negras y machihembrado
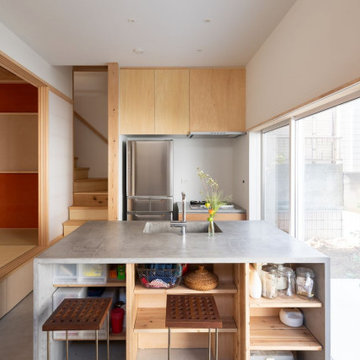
土間(内路地)に設えたキッチンカウンター。
写真:西川公朗
Imagen de cocina comedor de estilo zen pequeña con fregadero integrado, armarios abiertos, puertas de armario de madera clara, salpicadero marrón, salpicadero de madera, electrodomésticos de acero inoxidable, suelo de cemento, península, suelo gris, encimeras grises y machihembrado
Imagen de cocina comedor de estilo zen pequeña con fregadero integrado, armarios abiertos, puertas de armario de madera clara, salpicadero marrón, salpicadero de madera, electrodomésticos de acero inoxidable, suelo de cemento, península, suelo gris, encimeras grises y machihembrado
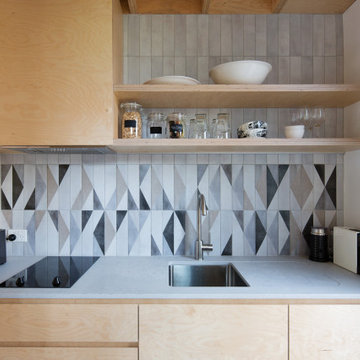
Imagen de cocina lineal contemporánea pequeña con fregadero bajoencimera, puertas de armario de madera clara, encimera de cuarzo compacto, salpicadero de azulejos de cerámica, suelo de cemento y machihembrado
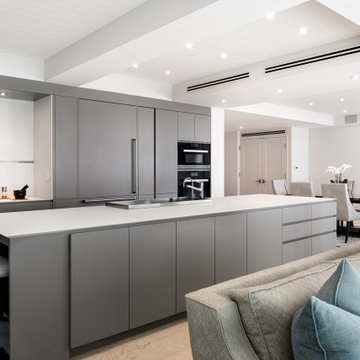
Foto de cocina contemporánea con armarios con paneles lisos, puertas de armario grises, electrodomésticos con paneles, suelo de cemento, una isla, suelo gris, encimeras blancas y machihembrado

After the second fallout of the Delta Variant amidst the COVID-19 Pandemic in mid 2021, our team working from home, and our client in quarantine, SDA Architects conceived Japandi Home.
The initial brief for the renovation of this pool house was for its interior to have an "immediate sense of serenity" that roused the feeling of being peaceful. Influenced by loneliness and angst during quarantine, SDA Architects explored themes of escapism and empathy which led to a “Japandi” style concept design – the nexus between “Scandinavian functionality” and “Japanese rustic minimalism” to invoke feelings of “art, nature and simplicity.” This merging of styles forms the perfect amalgamation of both function and form, centred on clean lines, bright spaces and light colours.
Grounded by its emotional weight, poetic lyricism, and relaxed atmosphere; Japandi Home aesthetics focus on simplicity, natural elements, and comfort; minimalism that is both aesthetically pleasing yet highly functional.
Japandi Home places special emphasis on sustainability through use of raw furnishings and a rejection of the one-time-use culture we have embraced for numerous decades. A plethora of natural materials, muted colours, clean lines and minimal, yet-well-curated furnishings have been employed to showcase beautiful craftsmanship – quality handmade pieces over quantitative throwaway items.
A neutral colour palette compliments the soft and hard furnishings within, allowing the timeless pieces to breath and speak for themselves. These calming, tranquil and peaceful colours have been chosen so when accent colours are incorporated, they are done so in a meaningful yet subtle way. Japandi home isn’t sparse – it’s intentional.
The integrated storage throughout – from the kitchen, to dining buffet, linen cupboard, window seat, entertainment unit, bed ensemble and walk-in wardrobe are key to reducing clutter and maintaining the zen-like sense of calm created by these clean lines and open spaces.
The Scandinavian concept of “hygge” refers to the idea that ones home is your cosy sanctuary. Similarly, this ideology has been fused with the Japanese notion of “wabi-sabi”; the idea that there is beauty in imperfection. Hence, the marriage of these design styles is both founded on minimalism and comfort; easy-going yet sophisticated. Conversely, whilst Japanese styles can be considered “sleek” and Scandinavian, “rustic”, the richness of the Japanese neutral colour palette aids in preventing the stark, crisp palette of Scandinavian styles from feeling cold and clinical.
Japandi Home’s introspective essence can ultimately be considered quite timely for the pandemic and was the quintessential lockdown project our team needed.
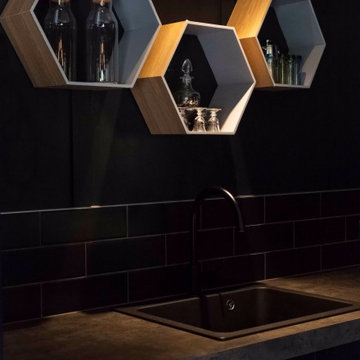
Modelo de cocinas en U urbano de tamaño medio abierto con fregadero de un seno, puertas de armario negras, encimera de laminado, salpicadero negro, salpicadero de azulejos de cerámica, electrodomésticos negros, suelo de cemento, una isla, suelo gris, encimeras grises y machihembrado
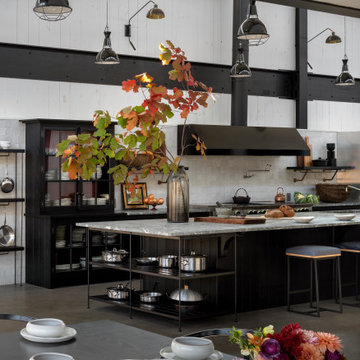
Ejemplo de cocina campestre con fregadero bajoencimera, armarios con paneles empotrados, encimera de esteatita, salpicadero de azulejos de terracota, electrodomésticos de acero inoxidable, suelo de cemento, una isla y machihembrado
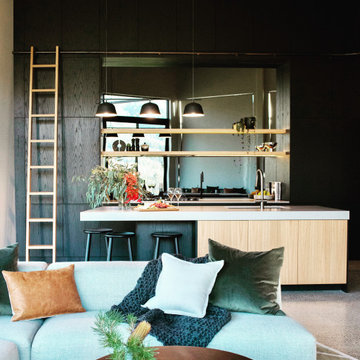
Communal lounge and kitchen of the Retreat at Mt Cathedral, Buxton, Victoria by Studio Jung.
Diseño de cocinas en L contemporánea grande abierta con suelo de cemento, suelo gris, machihembrado, fregadero de doble seno, encimera de acrílico, salpicadero con efecto espejo, electrodomésticos negros, una isla, encimeras grises, armarios con paneles con relieve, puertas de armario negras y salpicadero metalizado
Diseño de cocinas en L contemporánea grande abierta con suelo de cemento, suelo gris, machihembrado, fregadero de doble seno, encimera de acrílico, salpicadero con efecto espejo, electrodomésticos negros, una isla, encimeras grises, armarios con paneles con relieve, puertas de armario negras y salpicadero metalizado
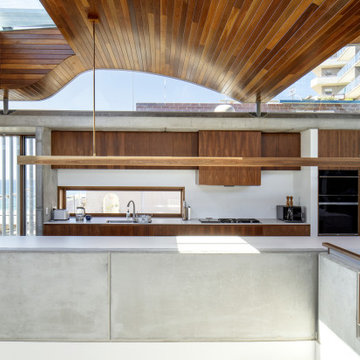
A double height space with vaulted timber lined ceiling and skylight allowing daylight to penetrate deep into the house.
Diseño de cocina actual grande con suelo de cemento, suelo gris y machihembrado
Diseño de cocina actual grande con suelo de cemento, suelo gris y machihembrado
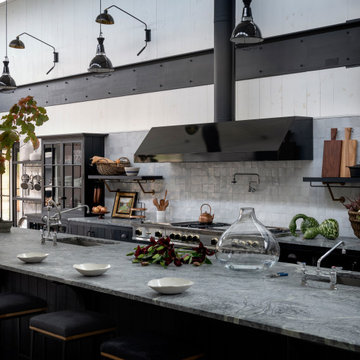
Foto de cocina campestre con fregadero bajoencimera, armarios con paneles empotrados, encimera de esteatita, salpicadero de azulejos de terracota, electrodomésticos de acero inoxidable, suelo de cemento, una isla y machihembrado
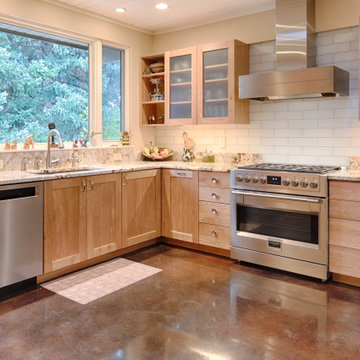
Imagen de cocina actual de tamaño medio con fregadero bajoencimera, armarios tipo vitrina, puertas de armario de madera clara, encimera de granito, salpicadero blanco, salpicadero de azulejos de vidrio, electrodomésticos de acero inoxidable, suelo de cemento, suelo marrón, encimeras beige y machihembrado
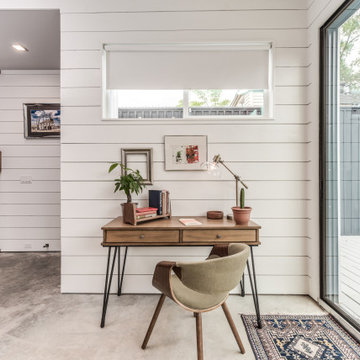
Nouveau Bungalow - Un - Designed + Built + Curated by Steven Allen Designs, LLC
Ejemplo de cocina comedor bohemia pequeña con fregadero bajoencimera, armarios con paneles lisos, puertas de armario negras, encimera de acrílico, electrodomésticos de acero inoxidable, suelo de cemento, una isla, suelo gris y machihembrado
Ejemplo de cocina comedor bohemia pequeña con fregadero bajoencimera, armarios con paneles lisos, puertas de armario negras, encimera de acrílico, electrodomésticos de acero inoxidable, suelo de cemento, una isla, suelo gris y machihembrado
100 ideas para cocinas con suelo de cemento y machihembrado
2