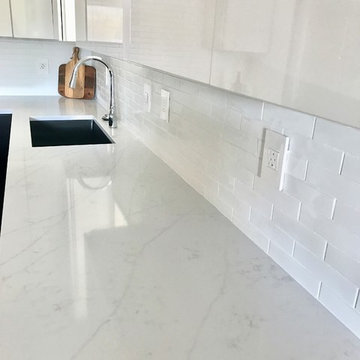4.788 ideas para cocinas con todos los estilos de armarios y suelo de bambú
Filtrar por
Presupuesto
Ordenar por:Popular hoy
1 - 20 de 4788 fotos
Artículo 1 de 3

The side of the island has convenient storage for cookbooks and other essentials. The strand woven bamboo flooring looks modern, but tones with the oak flooring in the rest of the house.
Photos by- Michele Lee Willson
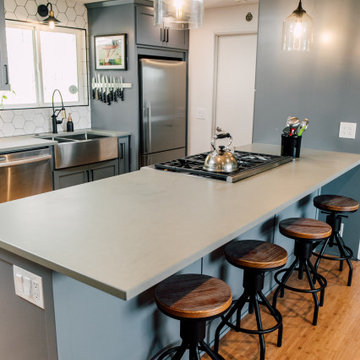
The old galley kitchen is gone! By removing the wall we were able to create an open floor plan and get a peninsula with eating space. There is a pantry, slide out appliance cabinet with power, and on the back side is another cabinet on the living room side.
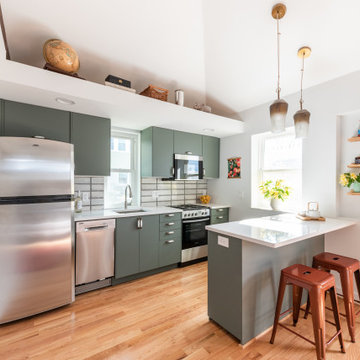
Ejemplo de cocina comedor abovedada contemporánea con fregadero bajoencimera, armarios con paneles lisos, puertas de armario verdes, encimera de cuarcita, salpicadero verde, salpicadero de azulejos de piedra, electrodomésticos de acero inoxidable, suelo de bambú, una isla, suelo marrón y encimeras blancas

Complete overhaul of the common area in this wonderful Arcadia home.
The living room, dining room and kitchen were redone.
The direction was to obtain a contemporary look but to preserve the warmth of a ranch home.
The perfect combination of modern colors such as grays and whites blend and work perfectly together with the abundant amount of wood tones in this design.
The open kitchen is separated from the dining area with a large 10' peninsula with a waterfall finish detail.
Notice the 3 different cabinet colors, the white of the upper cabinets, the Ash gray for the base cabinets and the magnificent olive of the peninsula are proof that you don't have to be afraid of using more than 1 color in your kitchen cabinets.
The kitchen layout includes a secondary sink and a secondary dishwasher! For the busy life style of a modern family.
The fireplace was completely redone with classic materials but in a contemporary layout.
Notice the porcelain slab material on the hearth of the fireplace, the subway tile layout is a modern aligned pattern and the comfortable sitting nook on the side facing the large windows so you can enjoy a good book with a bright view.
The bamboo flooring is continues throughout the house for a combining effect, tying together all the different spaces of the house.
All the finish details and hardware are honed gold finish, gold tones compliment the wooden materials perfectly.

Galley Kitchen.
Diseño de cocina ecléctica de tamaño medio con despensa, fregadero bajoencimera, armarios estilo shaker, puertas de armario de madera clara, encimera de granito, salpicadero gris, salpicadero de azulejos de porcelana, electrodomésticos de acero inoxidable, suelo de bambú, península, suelo marrón y encimeras negras
Diseño de cocina ecléctica de tamaño medio con despensa, fregadero bajoencimera, armarios estilo shaker, puertas de armario de madera clara, encimera de granito, salpicadero gris, salpicadero de azulejos de porcelana, electrodomésticos de acero inoxidable, suelo de bambú, península, suelo marrón y encimeras negras

We made a one flow kitchen/Family room, where the parents can cook and watch their kids playing, Shaker style cabinets, quartz countertop, and quartzite island, two sinks facing each other and two dishwashers. perfect for big family reunion like thanksgiving.

Entertainer's kitchen with island seating for upto eight persons
Ejemplo de cocina contemporánea grande con fregadero bajoencimera, armarios con paneles lisos, puertas de armario grises, encimera de cuarzo compacto, salpicadero metalizado, salpicadero de metal, electrodomésticos de acero inoxidable, suelo de bambú, una isla, suelo marrón y encimeras grises
Ejemplo de cocina contemporánea grande con fregadero bajoencimera, armarios con paneles lisos, puertas de armario grises, encimera de cuarzo compacto, salpicadero metalizado, salpicadero de metal, electrodomésticos de acero inoxidable, suelo de bambú, una isla, suelo marrón y encimeras grises
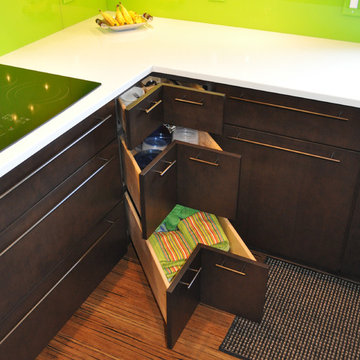
Modelo de cocina minimalista con fregadero bajoencimera, armarios con paneles lisos, puertas de armario de madera en tonos medios, encimera de cuarzo compacto, salpicadero gris, salpicadero de vidrio templado, electrodomésticos negros, suelo de bambú y una isla

Dale Lang
Foto de cocinas en L actual de tamaño medio abierta con una isla, armarios con paneles lisos, encimera de cuarzo compacto, electrodomésticos de acero inoxidable, fregadero bajoencimera, suelo de bambú, puertas de armario de madera clara, salpicadero azul y salpicadero de vidrio templado
Foto de cocinas en L actual de tamaño medio abierta con una isla, armarios con paneles lisos, encimera de cuarzo compacto, electrodomésticos de acero inoxidable, fregadero bajoencimera, suelo de bambú, puertas de armario de madera clara, salpicadero azul y salpicadero de vidrio templado
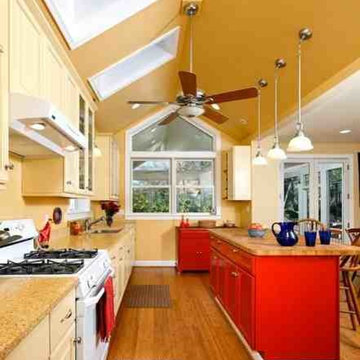
EHD
Ejemplo de cocina tradicional de tamaño medio abierta con fregadero bajoencimera, armarios con paneles con relieve, puertas de armario beige, encimera de vidrio reciclado, salpicadero beige, salpicadero de azulejos de cerámica, electrodomésticos blancos, suelo de bambú y una isla
Ejemplo de cocina tradicional de tamaño medio abierta con fregadero bajoencimera, armarios con paneles con relieve, puertas de armario beige, encimera de vidrio reciclado, salpicadero beige, salpicadero de azulejos de cerámica, electrodomésticos blancos, suelo de bambú y una isla

Once an unused butler's pantry, this Ann Arbor kitchen remodel now offers added storage for important appliances and large items infrequently used. This hard working set of cabinetry does the work of a pantry without the doors, narrow storage and poor lighting of a traditional pantry. Complete with floor to ceiling natural cherry cabinets in the craftsman style, these cabinets add interest and function with stair-step depths and height. The Medallion cabinets are a natural cherry wood with a Sonoma door style, finished in a pecan burnished glaze. Sanctuary cabinet hardware from Top Knobs comes in a Tuscan Bronze finish. Bamboo floors compliment the warm cabinetry and will deepen to a honey blond over time. Under cabinet lighting high lights crackle glass accent tile, tumbled limestone brick tiles and white quartz countertops. Fred Golden Photography©
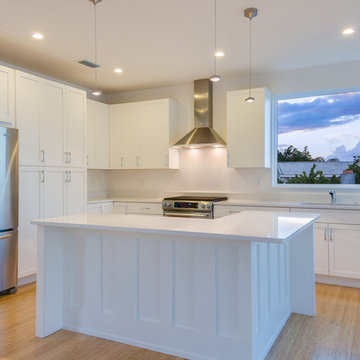
Our latest project, Fish Camp, on Longboat Key, FL. This home was designed around tight zoning restrictions while meeting the FEMA V-zone requirement. It is registered with LEED and is expected to be Platinum certified. It is rated EnergyStar v. 3.1 with a HERS index of 50. The design is a modern take on the Key West vernacular so as to keep with the neighboring historic homes in the area. Ryan Gamma Photography
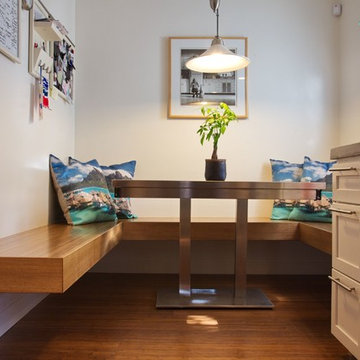
Photo by Sunny Grewal
Diseño de cocina comedor contemporánea pequeña con armarios con paneles empotrados, encimera de cemento, suelo de bambú, suelo marrón y encimeras grises
Diseño de cocina comedor contemporánea pequeña con armarios con paneles empotrados, encimera de cemento, suelo de bambú, suelo marrón y encimeras grises

Annie W Photography
Imagen de cocinas en L rústica de tamaño medio con despensa, fregadero sobremueble, armarios estilo shaker, puertas de armario de madera oscura, encimera de cuarzo compacto, salpicadero blanco, salpicadero de losas de piedra, electrodomésticos de acero inoxidable, suelo de bambú, península, suelo marrón y encimeras blancas
Imagen de cocinas en L rústica de tamaño medio con despensa, fregadero sobremueble, armarios estilo shaker, puertas de armario de madera oscura, encimera de cuarzo compacto, salpicadero blanco, salpicadero de losas de piedra, electrodomésticos de acero inoxidable, suelo de bambú, península, suelo marrón y encimeras blancas

Storage solutions and organization were a must for this homeowner. Space for tupperware, pots and pans, all organized and easy to access. Dura Supreme Hudson in cashew was chosen to complement the bamboo flooring. KSI Designer Lloyd Endsley. Photography by Steve McCall
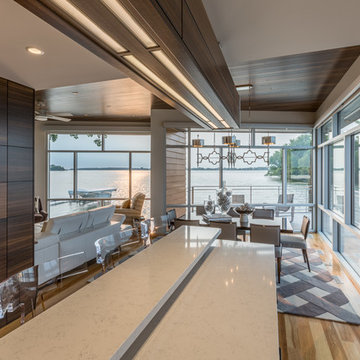
Aaron Thomas
Modelo de cocinas en L actual de tamaño medio abierta con fregadero sobremueble, armarios con paneles lisos, puertas de armario blancas, encimera de mármol, salpicadero gris, salpicadero de azulejos de vidrio, electrodomésticos de acero inoxidable, suelo de bambú y una isla
Modelo de cocinas en L actual de tamaño medio abierta con fregadero sobremueble, armarios con paneles lisos, puertas de armario blancas, encimera de mármol, salpicadero gris, salpicadero de azulejos de vidrio, electrodomésticos de acero inoxidable, suelo de bambú y una isla

This pull out table provides a quick breakfast area when there is no room for a standard table.
JBL Photography
Foto de cocinas en U bohemio pequeño cerrado sin isla con fregadero sobremueble, armarios estilo shaker, puertas de armario beige, salpicadero de azulejos de vidrio, electrodomésticos de acero inoxidable y suelo de bambú
Foto de cocinas en U bohemio pequeño cerrado sin isla con fregadero sobremueble, armarios estilo shaker, puertas de armario beige, salpicadero de azulejos de vidrio, electrodomésticos de acero inoxidable y suelo de bambú
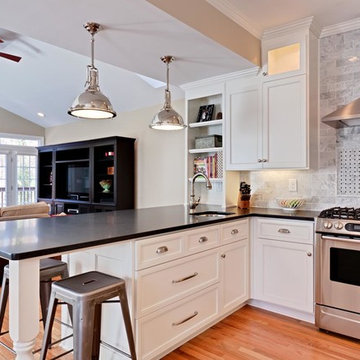
Diseño de cocinas en U clásico de tamaño medio abierto con fregadero bajoencimera, armarios con paneles empotrados, puertas de armario blancas, salpicadero verde, electrodomésticos de acero inoxidable, encimera de cuarcita, salpicadero de azulejos de piedra, península y suelo de bambú
4.788 ideas para cocinas con todos los estilos de armarios y suelo de bambú
1

