Cocinas
Filtrar por
Presupuesto
Ordenar por:Popular hoy
41 - 60 de 18.354 fotos
Artículo 1 de 3
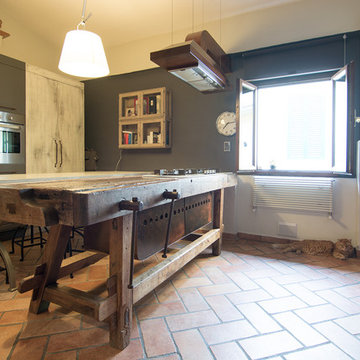
RBS Photo
Ejemplo de cocina urbana pequeña abierta con fregadero bajoencimera, armarios abiertos, puertas de armario con efecto envejecido, encimera de cemento, salpicadero rojo, electrodomésticos de acero inoxidable, suelo de baldosas de terracota y una isla
Ejemplo de cocina urbana pequeña abierta con fregadero bajoencimera, armarios abiertos, puertas de armario con efecto envejecido, encimera de cemento, salpicadero rojo, electrodomésticos de acero inoxidable, suelo de baldosas de terracota y una isla
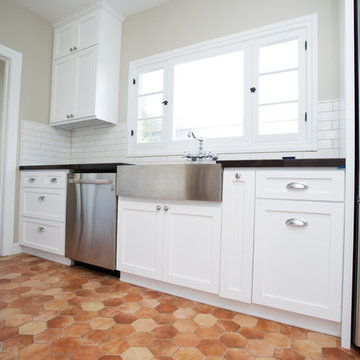
Diseño de cocina moderna de tamaño medio abierta sin isla con armarios estilo shaker, puertas de armario blancas, encimera de cuarcita, salpicadero blanco, salpicadero de azulejos de cerámica, electrodomésticos de acero inoxidable, suelo de baldosas de terracota, suelo multicolor y encimeras negras
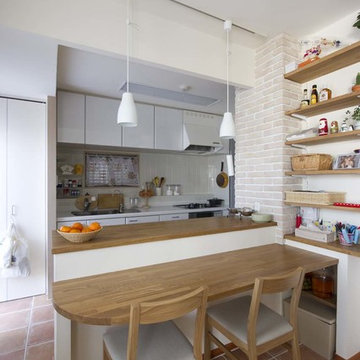
スタイル工房_stylekoubou
Ejemplo de cocina campestre pequeña abierta con fregadero bajoencimera, salpicadero blanco, suelo de baldosas de terracota y península
Ejemplo de cocina campestre pequeña abierta con fregadero bajoencimera, salpicadero blanco, suelo de baldosas de terracota y península

The efficient concentration of functions in the center of the kitchen rendered vast available space, expanding circulation all around the island and its surrounds.
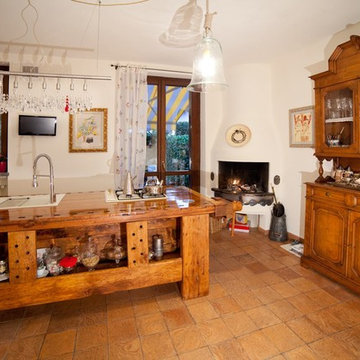
Restauro di un banco da falegname del 1925 adibito poi a isola cucina ed attrezzato con lavello, piano cottura ,forno in stile e torretta prese elettriche per la gestione degli elettrodomestici.
L'armadiatura in stile contemporaneo laccata bianco opaco si sposa perfettamente con gli elementi restaurati rustici.
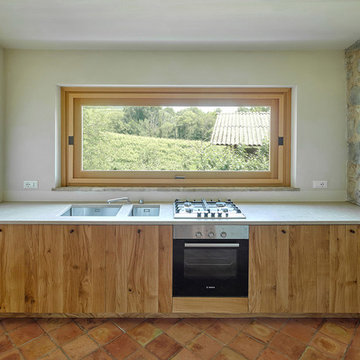
Francesco Castagna
Modelo de cocina lineal rústica de tamaño medio con fregadero bajoencimera, armarios con paneles lisos, puertas de armario de madera clara, encimera de cemento, electrodomésticos de acero inoxidable y suelo de baldosas de terracota
Modelo de cocina lineal rústica de tamaño medio con fregadero bajoencimera, armarios con paneles lisos, puertas de armario de madera clara, encimera de cemento, electrodomésticos de acero inoxidable y suelo de baldosas de terracota
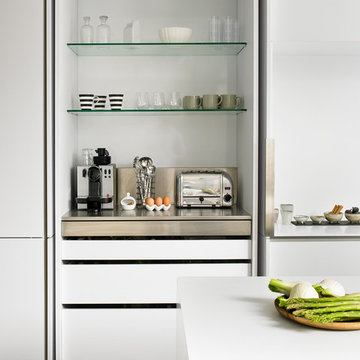
Ejemplo de cocina lineal contemporánea con armarios con paneles lisos, puertas de armario blancas, salpicadero blanco, suelo de azulejos de cemento, una isla y suelo beige
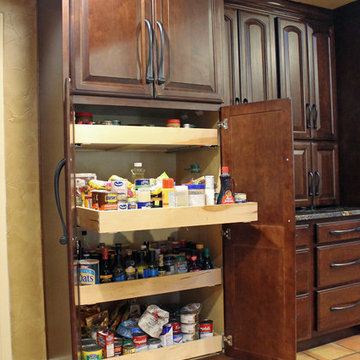
Sam Ferris
Foto de cocinas en U clásico de tamaño medio sin isla con despensa, fregadero bajoencimera, armarios con paneles con relieve, puertas de armario de madera en tonos medios, encimera de granito, salpicadero beige, salpicadero de azulejos de piedra, electrodomésticos de acero inoxidable y suelo de baldosas de terracota
Foto de cocinas en U clásico de tamaño medio sin isla con despensa, fregadero bajoencimera, armarios con paneles con relieve, puertas de armario de madera en tonos medios, encimera de granito, salpicadero beige, salpicadero de azulejos de piedra, electrodomésticos de acero inoxidable y suelo de baldosas de terracota
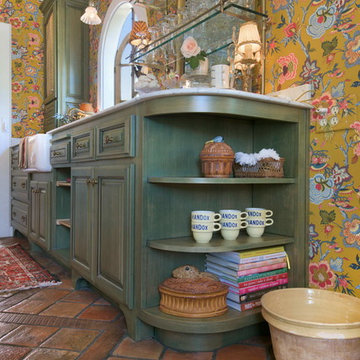
California Kitchen Remodel with custom built cabinetry, French appliances and reclaimed French Terracotta floors and oak inlay pattern.
Imagen de cocina mediterránea de tamaño medio con fregadero sobremueble, encimera de mármol y suelo de baldosas de terracota
Imagen de cocina mediterránea de tamaño medio con fregadero sobremueble, encimera de mármol y suelo de baldosas de terracota
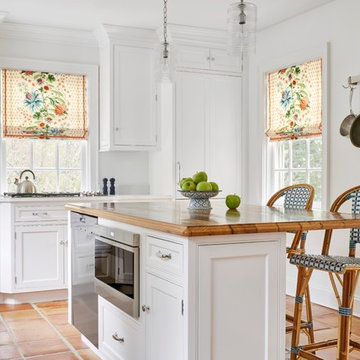
Anthony Hall
Modelo de cocina clásica con armarios con rebordes decorativos, puertas de armario blancas, electrodomésticos de acero inoxidable, suelo de baldosas de terracota y una isla
Modelo de cocina clásica con armarios con rebordes decorativos, puertas de armario blancas, electrodomésticos de acero inoxidable, suelo de baldosas de terracota y una isla

The owners of a charming home in the hills west of Paso Robles recently decided to remodel their not-so-charming kitchen. Referred to San Luis Kitchen by several of their friends, the homeowners visited our showroom and soon decided we were the best people to design a kitchen fitting the style of their home. We were delighted to get to work on the project right away.
When we arrived at the house, we found a small, cramped and out-dated kitchen. The ceiling was low, the cabinets old fashioned and painted a stark dead white, and the best view in the house was neglected in a seldom-used breakfast nook (sequestered behind the kitchen peninsula). This kitchen was also handicapped by white tile counters with dark grout, odd-sized and cluttered cabinets, and small ‘desk’ tacked on to the side of the oven cabinet. Due to a marked lack of counter space & inadequate storage the homeowner had resorted to keeping her small appliances on a little cart parked in the corner and the garbage was just sitting by the wall in full view of everything! On the plus side, the kitchen opened into a nice dining room and had beautiful saltillo tile floors.
Mrs. Homeowner loves to entertain and often hosts dinner parties for her friends. She enjoys visiting with her guests in the kitchen while putting the finishing touches on the evening’s meal. Sadly, her small kitchen really limited her interactions with her guests – she often felt left out of the mix at her own parties! This savvy homeowner dreamed big – a new kitchen that would accommodate multiple workstations, have space for guests to gather but not be in the way, and maybe a prettier transition from the kitchen to the dining (wine service area or hutch?) – while managing the remodel budget by reusing some of her major appliances and keeping (patching as needed) her existing floors.
Responding to the homeowner’s stated wish list and the opportunities presented by the home's setting and existing architecture, the designers at San Luis Kitchen decided to expand the kitchen into the breakfast nook. This change allowed the work area to be reoriented to take advantage of the great view – we replaced the existing window and added another while moving the door to gain space. A second sink and set of refrigerator drawers (housing fresh fruits & veggies) were included for the convenience of this mainly vegetarian cook – her prep station. The clean-up area now boasts a farmhouse style single bowl sink – adding to the ‘cottage’ charm. We located a new gas cook-top between the two workstations for easy access from each. Also tucked in here is a pullout trash/recycle cabinet for convenience and additional drawers for storage.
Running parallel to the work counter we added a long butcher-block island with easy-to-access open shelves for the avid cook and seating for friendly guests placed just right to take in the view. A counter-top garage is used to hide excess small appliances. Glass door cabinets and open shelves are now available to display the owners beautiful dishware. The microwave was placed inconspicuously on the end of the island facing the refrigerator – easy access for guests (and extraneous family members) to help themselves to drinks and snacks while staying out of the cook’s way.
We also moved the pantry storage away from the dining room (putting it on the far wall and closer to the work triangle) and added a furniture-like hutch in its place allowing the more formal dining area to flow seamlessly into the up-beat work area of the kitchen. This space is now also home (opposite wall) to an under counter wine refrigerator, a liquor cabinet and pretty glass door wall cabinet for stemware storage – meeting Mr. Homeowner’s desire for a bar service area.
And then the aesthetic: an old-world style country cottage theme. The homeowners wanted the kitchen to have a warm feel while still loving the look of white cabinetry. San Luis Kitchen melded country-casual knotty pine base cabinets with vintage hand-brushed creamy white wall cabinets to create the desired cottage look. We also added bead board and mullioned glass doors for charm, used an inset doorstyle on the cabinets for authenticity, and mixed stone and wood counters to create an eclectic nuance in the space. All in all, the happy homeowners now boast a charming county cottage kitchen with plenty of space for entertaining their guests while creating gourmet meals to feed them.
Credits:
Custom cabinetry by Wood-Mode Fine Custom Cabinetry
Contracting by Michael Pezzato of Lost Coast Construction
Stone counters by Pyramid M.T.M.

A bright and charming basement kitchen creates a coherent scheme with each colour complementing the next. A white Corian work top wraps around grey silk finished lacquered cupboard doors and draws. The look is complete with hexagonal terracotta floor tiles that bounce off the original brick work above the oven adding a traditional element.
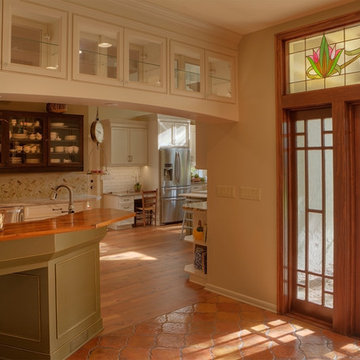
David Woods
Ejemplo de cocina campestre con fregadero de un seno, armarios con rebordes decorativos, puertas de armario verdes, encimera de madera, salpicadero multicolor, salpicadero con mosaicos de azulejos, electrodomésticos de acero inoxidable, suelo de baldosas de terracota y península
Ejemplo de cocina campestre con fregadero de un seno, armarios con rebordes decorativos, puertas de armario verdes, encimera de madera, salpicadero multicolor, salpicadero con mosaicos de azulejos, electrodomésticos de acero inoxidable, suelo de baldosas de terracota y península
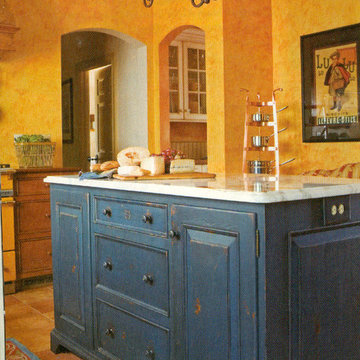
Diseño de cocinas en U rural grande con despensa, fregadero bajoencimera, armarios con rebordes decorativos, puertas de armario con efecto envejecido, encimera de mármol, salpicadero amarillo, suelo de baldosas de terracota y una isla
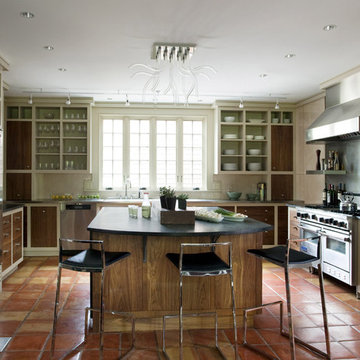
Foto de cocinas en U rural cerrado y de obra con electrodomésticos de acero inoxidable, armarios abiertos, puertas de armario de madera en tonos medios, encimera de esteatita y suelo de baldosas de terracota
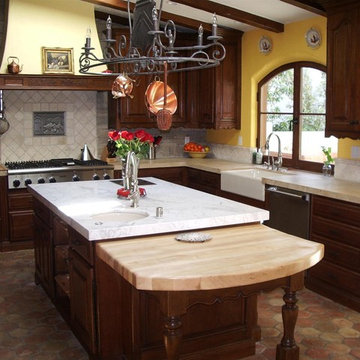
Kitchens of The French Tradition
Ejemplo de cocina mediterránea de tamaño medio con fregadero sobremueble, armarios con paneles con relieve, puertas de armario de madera en tonos medios, encimera de piedra caliza, salpicadero verde, salpicadero de ladrillos, electrodomésticos de acero inoxidable, suelo de baldosas de terracota y una isla
Ejemplo de cocina mediterránea de tamaño medio con fregadero sobremueble, armarios con paneles con relieve, puertas de armario de madera en tonos medios, encimera de piedra caliza, salpicadero verde, salpicadero de ladrillos, electrodomésticos de acero inoxidable, suelo de baldosas de terracota y una isla

FORBES TOWNHOUSE Park Slope, Brooklyn Abelow Sherman Architects Partner-in-Charge: David Sherman Contractor: Top Drawer Construction Photographer: Mikiko Kikuyama Completed: 2007 Project Team: Rosie Donovan, Mara Ayuso This project upgrades a brownstone in the Park Slope Historic District in a distinctive manner. The clients are both trained in the visual arts, and have well-developed sensibilities about how a house is used as well as how elements from certain eras can interact visually. A lively dialogue has resulted in a design in which the architectural and construction interventions appear as a subtle background to the decorating. The intended effect is that the structure of each room appears to have a “timeless” quality, while the fit-ups, loose furniture, and lighting appear more contemporary. Thus the bathrooms are sheathed in mosaic tile, with a rough texture, and of indeterminate origin. The color palette is generally muted. The fixtures however are modern Italian. A kitchen features rough brick walls and exposed wood beams, as crooked as can be, while the cabinets within are modernist overlay slabs of walnut veneer. Throughout the house, the visible components include thick Cararra marble, new mahogany windows with weights-and-pulleys, new steel sash windows and doors, and period light fixtures. What is not seen is a state-of-the-art infrastructure consisting of a new hot water plant, structured cabling, new electrical service and plumbing piping. Because of an unusual relationship with its site, there is no backyard to speak of, only an eight foot deep space between the building’s first floor extension and the property line. In order to offset this problem, a series of Ipe wood decks were designed, and very precisely built to less than 1/8 inch tolerance. There is a deck of some kind on each floor from the basement to the third floor. On the exterior, the brownstone facade was completely restored. All of this was achieve

This beautiful kitchen is a high quality product from established kitchen designers, Rhatigan & Hick. Each kitchen is distinct and special to each client.
Featured in this gorgeous kitchen interior is our 'Elegance' brass pendant lights that hang above the kitchen island.
Our 'Bogota' brass wall lights occupy the space above the traditional farmhouse range.
Many thanks to our friends at Rhatigan & Hick for sharing this stunning kitchen project and BML media for the images.

Tracy, one of our fabulous customers who last year undertook what can only be described as, a colossal home renovation!
With the help of her My Bespoke Room designer Milena, Tracy transformed her 1930's doer-upper into a truly jaw-dropping, modern family home. But don't take our word for it, see for yourself...

" The project involved removing a section of the load-bearing wall to open up the kitchen and adding a stylish island for additional functionality. We installed new countertops and cabinets, offering a wide range of elegant materials. A dedicated pantry area was also included to optimize storage. The end result was a beautiful and efficient kitchen that exceeded the homeowner's expectations.
3