26.310 ideas para cocinas con suelo de baldosas de porcelana y suelo gris
Filtrar por
Presupuesto
Ordenar por:Popular hoy
61 - 80 de 26.310 fotos
Artículo 1 de 3
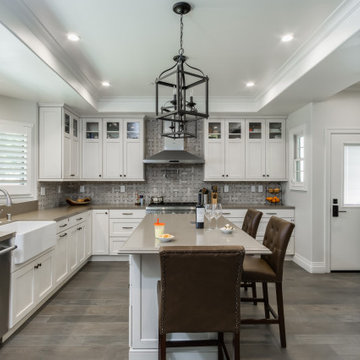
This kitchen with walk-in pantry is family friendly. Tiled easy maintenance floors and lots of counter space for prepping large dinners.
Foto de cocinas en L clásica renovada grande con fregadero sobremueble, armarios con paneles empotrados, puertas de armario blancas, encimera de acrílico, salpicadero con mosaicos de azulejos, electrodomésticos de acero inoxidable, suelo de baldosas de porcelana, una isla, encimeras beige, salpicadero verde y suelo gris
Foto de cocinas en L clásica renovada grande con fregadero sobremueble, armarios con paneles empotrados, puertas de armario blancas, encimera de acrílico, salpicadero con mosaicos de azulejos, electrodomésticos de acero inoxidable, suelo de baldosas de porcelana, una isla, encimeras beige, salpicadero verde y suelo gris
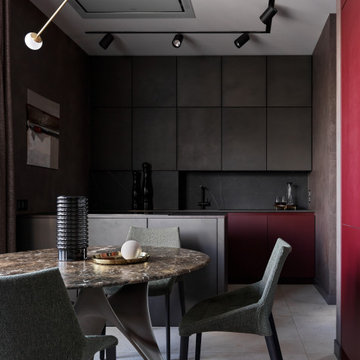
Ejemplo de cocina comedor contemporánea de tamaño medio con armarios con paneles lisos, puertas de armario negras, salpicadero negro, electrodomésticos negros, suelo de baldosas de porcelana, península, suelo gris y encimeras negras

An outdated 1920's kitchen in Bayside Queens was turned into a refreshed, classic and timeless space that utilized the very limited space to its maximum capacity. The cabinets were once outdated and a dark brown that made the space look even smaller. Now, they are a bright white, accompanied by white subway tile, a light quartzite countertop and brushed brass hardware throughout. What made all the difference was the use of the dark porcelain floors as a great contrast to all the white. We were also diligent to keep the hold extractor a clear glass and stainless steel.
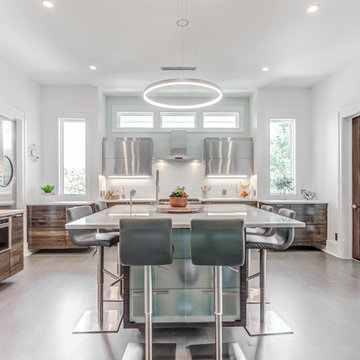
An open kitchen with custom, floating, Douglas Fir cabinets topped with white Neolith counter tops and stainless Richelieu uppers, is anchored by an island of stratta marble on large scale tile. Subtle grays and browns impart serenity and warmth while swivel bar stools and an industrial swinging pantry door accommodate the quick movements of an active family through and around the space. A stunningSonneman light is suspended above the whole like a halo radiating just the right, bright light.

Mid Century Kitchen
Imagen de cocinas en U retro de tamaño medio cerrado sin isla con fregadero bajoencimera, armarios con paneles lisos, puertas de armario de madera oscura, encimera de cuarzo compacto, salpicadero blanco, salpicadero de azulejos de porcelana, electrodomésticos de acero inoxidable, suelo de baldosas de porcelana, encimeras blancas y suelo gris
Imagen de cocinas en U retro de tamaño medio cerrado sin isla con fregadero bajoencimera, armarios con paneles lisos, puertas de armario de madera oscura, encimera de cuarzo compacto, salpicadero blanco, salpicadero de azulejos de porcelana, electrodomésticos de acero inoxidable, suelo de baldosas de porcelana, encimeras blancas y suelo gris

Imagen de cocinas en L clásica renovada de tamaño medio abierta con fregadero bajoencimera, armarios estilo shaker, puertas de armario blancas, salpicadero blanco, electrodomésticos de acero inoxidable, una isla, suelo gris, encimeras blancas, encimera de cuarcita, salpicadero de azulejos de cerámica y suelo de baldosas de porcelana

In our world of kitchen design, it’s lovely to see all the varieties of styles come to life. From traditional to modern, and everything in between, we love to design a broad spectrum. Here, we present a two-tone modern kitchen that has used materials in a fresh and eye-catching way. With a mix of finishes, it blends perfectly together to create a space that flows and is the pulsating heart of the home.
With the main cooking island and gorgeous prep wall, the cook has plenty of space to work. The second island is perfect for seating – the three materials interacting seamlessly, we have the main white material covering the cabinets, a short grey table for the kids, and a taller walnut top for adults to sit and stand while sipping some wine! I mean, who wouldn’t want to spend time in this kitchen?!
Cabinetry
With a tuxedo trend look, we used Cabico Elmwood New Haven door style, walnut vertical grain in a natural matte finish. The white cabinets over the sink are the Ventura MDF door in a White Diamond Gloss finish.
Countertops
The white counters on the perimeter and on both islands are from Caesarstone in a Frosty Carrina finish, and the added bar on the second countertop is a custom walnut top (made by the homeowner!) with a shorter seated table made from Caesarstone’s Raw Concrete.
Backsplash
The stone is from Marble Systems from the Mod Glam Collection, Blocks – Glacier honed, in Snow White polished finish, and added Brass.
Fixtures
A Blanco Precis Silgranit Cascade Super Single Bowl Kitchen Sink in White works perfect with the counters. A Waterstone transitional pulldown faucet in New Bronze is complemented by matching water dispenser, soap dispenser, and air switch. The cabinet hardware is from Emtek – their Trinity pulls in brass.
Appliances
The cooktop, oven, steam oven and dishwasher are all from Miele. The dishwashers are paneled with cabinetry material (left/right of the sink) and integrate seamlessly Refrigerator and Freezer columns are from SubZero and we kept the stainless look to break up the walnut some. The microwave is a counter sitting Panasonic with a custom wood trim (made by Cabico) and the vent hood is from Zephyr.
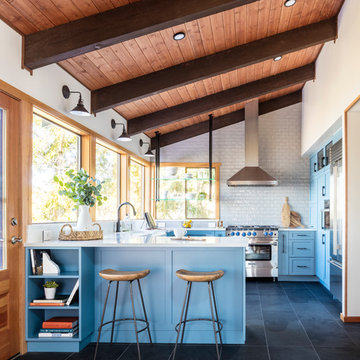
Photo Credits: JOHN GRANEN PHOTOGRAPHY
Ejemplo de cocinas en U campestre de tamaño medio cerrado con fregadero sobremueble, armarios estilo shaker, puertas de armario azules, encimera de cuarzo compacto, salpicadero blanco, salpicadero de azulejos tipo metro, electrodomésticos de acero inoxidable, suelo de baldosas de porcelana, península, suelo gris y encimeras blancas
Ejemplo de cocinas en U campestre de tamaño medio cerrado con fregadero sobremueble, armarios estilo shaker, puertas de armario azules, encimera de cuarzo compacto, salpicadero blanco, salpicadero de azulejos tipo metro, electrodomésticos de acero inoxidable, suelo de baldosas de porcelana, península, suelo gris y encimeras blancas
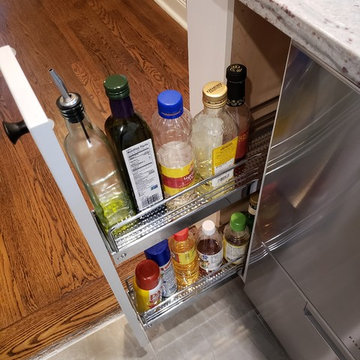
Ejemplo de cocina tradicional renovada pequeña sin isla con despensa, fregadero sobremueble, armarios estilo shaker, puertas de armario grises, encimera de granito, salpicadero negro, salpicadero de mármol, electrodomésticos de acero inoxidable, suelo de baldosas de porcelana, suelo gris y encimeras blancas
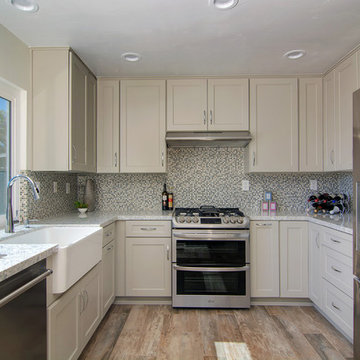
Foto de cocina clásica renovada de tamaño medio sin isla con fregadero sobremueble, armarios estilo shaker, puertas de armario grises, encimera de cuarzo compacto, salpicadero multicolor, salpicadero con mosaicos de azulejos, electrodomésticos de acero inoxidable, suelo de baldosas de porcelana, suelo gris y encimeras multicolor
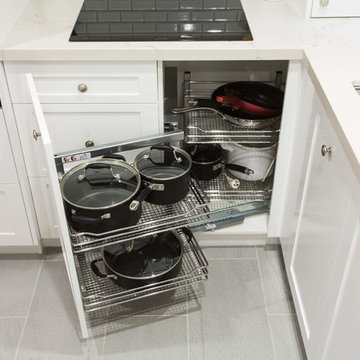
Stainless steel wari corner cabinet
Foto de cocinas en U clásico pequeño con despensa, fregadero de doble seno, armarios estilo shaker, puertas de armario blancas, encimera de cuarzo compacto, salpicadero verde, salpicadero de azulejos de cerámica, electrodomésticos negros, suelo de baldosas de porcelana, una isla, suelo gris y encimeras blancas
Foto de cocinas en U clásico pequeño con despensa, fregadero de doble seno, armarios estilo shaker, puertas de armario blancas, encimera de cuarzo compacto, salpicadero verde, salpicadero de azulejos de cerámica, electrodomésticos negros, suelo de baldosas de porcelana, una isla, suelo gris y encimeras blancas

Stéphane Vasco
Modelo de cocinas en U nórdico de tamaño medio abierto con armarios con paneles lisos, puertas de armario blancas, encimera de laminado, salpicadero negro, salpicadero de azulejos de terracota, suelo de baldosas de porcelana, suelo gris, fregadero encastrado, electrodomésticos blancos, península y encimeras negras
Modelo de cocinas en U nórdico de tamaño medio abierto con armarios con paneles lisos, puertas de armario blancas, encimera de laminado, salpicadero negro, salpicadero de azulejos de terracota, suelo de baldosas de porcelana, suelo gris, fregadero encastrado, electrodomésticos blancos, península y encimeras negras
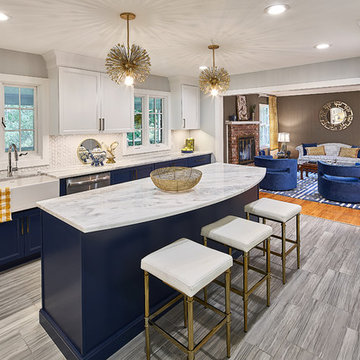
Adding a radius along the back of the marble island softens what otherwise would have been a harsh and chunky overhang in this narrow space. | © Lassiter Photography

photo by Pedro Marti
The goal of this renovation was to create a stair with a minimal footprint in order to maximize the usable space in this small apartment. The existing living room was divided in two and contained a steep ladder to access the second floor sleeping loft. The client wanted to create a single living space with a true staircase and to open up and preferably expand the old galley kitchen without taking away too much space from the living area. Our solution was to create a new stair that integrated with the kitchen cabinetry and dining area In order to not use up valuable floor area. The fourth tread of the stair continues to create a counter above additional kitchen storage and then cantilevers and wraps around the kitchen’s stone counters to create a dining area. The stair was custom fabricated in two parts. First a steel structure was created, this was then clad by a wood worker who constructed the kitchen cabinetry and made sure the stair integrated seamlessly with the rest of the kitchen. The treads have a floating appearance when looking from the living room, that along with the open rail helps to visually connect the kitchen to the rest of the space. The angle of the dining area table is informed by the existing angled wall at the entry hall, the line of the table is picked up on the other side of the kitchen by new floor to ceiling cabinetry that folds around the rear wall of the kitchen into the hallway creating additional storage within the hall.

View to great room from kitchen, looking out to Saratoga Passage and Whidbey Island. Photography by Stephen Brousseau.
Diseño de cocinas en U moderno de tamaño medio abierto sin isla con armarios con paneles lisos, puertas de armario marrones, encimera de granito, salpicadero gris, salpicadero de losas de piedra, electrodomésticos de acero inoxidable, suelo de baldosas de porcelana, suelo gris y encimeras verdes
Diseño de cocinas en U moderno de tamaño medio abierto sin isla con armarios con paneles lisos, puertas de armario marrones, encimera de granito, salpicadero gris, salpicadero de losas de piedra, electrodomésticos de acero inoxidable, suelo de baldosas de porcelana, suelo gris y encimeras verdes

Imagen de cocina actual con fregadero bajoencimera, armarios con paneles lisos, puertas de armario azules, salpicadero verde, salpicadero de losas de piedra, electrodomésticos de acero inoxidable, suelo de baldosas de porcelana, una isla, suelo gris y encimeras blancas
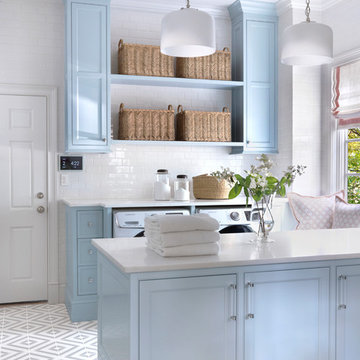
Alise O'Brien
Modelo de cocina clásica grande con puertas de armario azules, encimera de mármol, suelo de baldosas de porcelana, suelo gris, encimeras blancas y armarios con rebordes decorativos
Modelo de cocina clásica grande con puertas de armario azules, encimera de mármol, suelo de baldosas de porcelana, suelo gris, encimeras blancas y armarios con rebordes decorativos

Open kitchen design with white shaker cabinets and a large custom Island. 12x24 gray tile ties in with the stone backsplash and quartz countertop. The navy/blue island anchors the kitchen and adds some needed color.
- Shot by Matt Kocourek
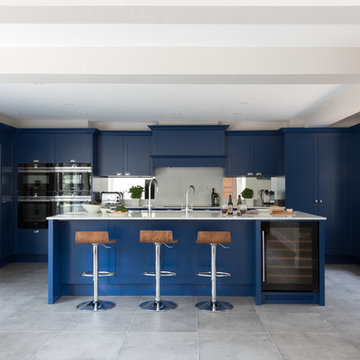
Paul M Craig
Ejemplo de cocina tradicional renovada grande con fregadero bajoencimera, armarios estilo shaker, puertas de armario azules, encimera de cuarcita, salpicadero blanco, salpicadero con efecto espejo, electrodomésticos de acero inoxidable, suelo de baldosas de porcelana, una isla, suelo gris y encimeras blancas
Ejemplo de cocina tradicional renovada grande con fregadero bajoencimera, armarios estilo shaker, puertas de armario azules, encimera de cuarcita, salpicadero blanco, salpicadero con efecto espejo, electrodomésticos de acero inoxidable, suelo de baldosas de porcelana, una isla, suelo gris y encimeras blancas

The opposing joinery and staircase create a strong relationship at both sides of the living space. The continuous joinery seamlessly morphs from kitchen to a seat for dining, and finally to form the media unit within the living area.
The stair and the joinery are separated by a strong vertically tiled column.
Our bespoke staircase was designed meticulously with the joiner and steelwork fabricator. The wrapping Beech Treads and risers and expressed with a shadow gap above the simple plaster finish.
The steel balustrade continues to the first floor and is under constant tension from the steel yachting wire.
Darry Snow Photography
26.310 ideas para cocinas con suelo de baldosas de porcelana y suelo gris
4