134.957 ideas para cocinas con suelo de baldosas de porcelana y suelo de azulejos de cemento
Filtrar por
Presupuesto
Ordenar por:Popular hoy
181 - 200 de 134.957 fotos
Artículo 1 de 3
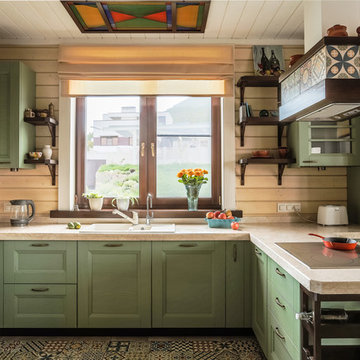
Михаил Чекалов
Foto de cocinas en U campestre con fregadero encastrado, puertas de armario verdes, salpicadero beige, electrodomésticos blancos, península, suelo multicolor, armarios con paneles empotrados, salpicadero de madera y suelo de azulejos de cemento
Foto de cocinas en U campestre con fregadero encastrado, puertas de armario verdes, salpicadero beige, electrodomésticos blancos, península, suelo multicolor, armarios con paneles empotrados, salpicadero de madera y suelo de azulejos de cemento
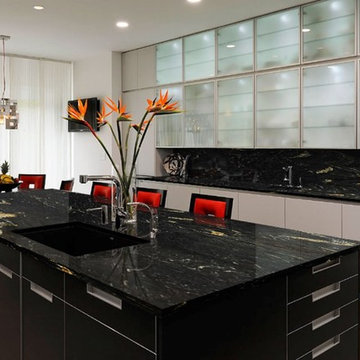
Cosmic Black granite is shown in this project!
Search the specific granite name, see more granite or other stone options: http://www.stoneaction.com
Learn more about granite to see if it’s right for you:
Granite countertops can last a lifetime. It contains no harmful chemicals and do not emit harmful radiation or gasses. Granite is heat resistant and is one of the most heat-resistant countertops on the market. You can place a hot pan out of the oven directly onto the countertop surface. Experts do recommend the use of a trivet when using appliances that emit heat for long periods of time, such as crockpots. Since the material is so dense, there is a small possibility heating one area of the top and not the entire thing, could cause the countertop to crack.
Granite is scratch resistant. You can cut on it, but it will dull your knives! Granite scores a seven on Moh’s hardness scale.
Granite countertops are considered to be a low maintenance countertop surface. The likelihood of needing to be repaired or resurfaced is low. Granite is a porous material. Most fabricators will apply a sealer to granite countertops before they are installed which will protect them from absorbing liquids too quickly. Many sealers last more than 10 years before needing to be reapplied. When they do need to be reapplied, it is something that most homeowners can do on their own as the process is similar to cleaning. Darker granites are very dense and sometimes don’t even require a sealer.
When it comes to pricing, there are a lot of variables such as edge profile, total square footage, backsplash, etc. Don’t be fooled by the stereotype that all granite is expensive. Lower-range granites will cost less than high-range laminate. Though granite countertops are not considered “low range” in pricing, there are a lot of affordable options.
If you are looking for something truly unique, consider an exotic granite. Some quarries are not easily accessible and/or only able to be quarried for short periods of time throughout the year. If these circumstances exist in a quarry with gorgeous stone, the price will be driven upward
You won’t find a lot of solid patterns or bright colors, but both do exist. Also, watch for a large range of color and pattern within the same color of stone. It’s always a good idea to view the exact slab(s) that will be fabricated for your kitchen to make sure they are what you expected to see from the sample. Another factor is that many exotic types of granite have huge flowing waves, and a small sample will not be an accurate representation of the whole slab.
Granite countertops are very resistant to chemicals. Acids and bases will not harm the material.

We don't know which of these design elements we like best; the open shelves, wood countertops, black cabinets or the custom tile backsplash. Either way, this luxury kitchen has it all.

View of an L-shaped kitchen with a central island in a side return extension in a Victoria house which has a sloping glazed roof. The shaker style cabinets with beaded frames are painted in Little Greene Obsidian Green. The handles a brass d-bar style. The worktop on the perimeter units is Iroko wood and the island worktop is honed, pencil veined Carrara marble. A single bowel sink sits in the island with a polished brass tap with a rinse spout. Vintage Holophane pendant lights sit above the island. The black painted sash windows are surrounded by non-bevelled white metro tiles with a dark grey grout. A Wolf gas hob sits above double Neff ovens with a black, Falcon extractor hood over the hob. The flooring is hexagon shaped, cement encaustic tiles. Black Anglepoise wall lights give directional lighting.
Charlie O'Beirne - Lukonic Photography

Foto de cocina comedor campestre grande con fregadero sobremueble, armarios estilo shaker, puertas de armario blancas, encimera de granito, salpicadero verde, salpicadero de azulejos de vidrio, electrodomésticos de acero inoxidable, suelo de azulejos de cemento, dos o más islas y suelo gris

Created for a charming 18th century stone farmhouse overlooking a canal, this Bespoke solid wood kitchen has been handpainted in Farrow & Ball (Aga wall and base units by the windows) with Pavilion Gray (on island and recessed glass-fronted display cabinetry). The design centres around a feature Aga range cooker.

photography by Eckert & Eckert Photography
Diseño de cocina comedor minimalista de tamaño medio con fregadero bajoencimera, armarios con paneles lisos, puertas de armario de madera oscura, encimera de mármol, salpicadero verde, salpicadero de azulejos de vidrio, electrodomésticos de acero inoxidable, suelo de baldosas de porcelana, una isla y suelo gris
Diseño de cocina comedor minimalista de tamaño medio con fregadero bajoencimera, armarios con paneles lisos, puertas de armario de madera oscura, encimera de mármol, salpicadero verde, salpicadero de azulejos de vidrio, electrodomésticos de acero inoxidable, suelo de baldosas de porcelana, una isla y suelo gris

Проект квартиры в доме типовой серии П-44. Кухня выполнена в светлых тонах, с большим количеством мест для хранения. Вся мебель выполнена по эскизам дизайнера. Автор проекта: Уфимцева Анастасия

Modelo de cocina lineal vintage pequeña abierta con fregadero bajoencimera, puertas de armario negras, encimera de madera, salpicadero multicolor, salpicadero de azulejos de cemento, electrodomésticos con paneles, suelo de azulejos de cemento y suelo multicolor

Photo : BCDF Studio
Foto de cocina lineal nórdica de tamaño medio abierta sin isla con fregadero bajoencimera, puertas de armario de madera clara, salpicadero blanco, armarios con rebordes decorativos, encimera de cuarcita, salpicadero de azulejos de cerámica, electrodomésticos con paneles, suelo de azulejos de cemento, suelo multicolor y encimeras blancas
Foto de cocina lineal nórdica de tamaño medio abierta sin isla con fregadero bajoencimera, puertas de armario de madera clara, salpicadero blanco, armarios con rebordes decorativos, encimera de cuarcita, salpicadero de azulejos de cerámica, electrodomésticos con paneles, suelo de azulejos de cemento, suelo multicolor y encimeras blancas

Ejemplo de cocina bohemia de tamaño medio con fregadero de un seno, armarios estilo shaker, puertas de armario de madera en tonos medios, encimera de cuarzo compacto, salpicadero multicolor, salpicadero de mármol, electrodomésticos de acero inoxidable, suelo de baldosas de porcelana, península y suelo multicolor

Modelo de cocina lineal contemporánea pequeña abierta sin isla con armarios con paneles lisos, puertas de armario blancas, salpicadero negro, fregadero bajoencimera, encimera de granito, salpicadero de azulejos de cerámica, electrodomésticos de acero inoxidable, suelo de azulejos de cemento, suelo multicolor y encimeras negras
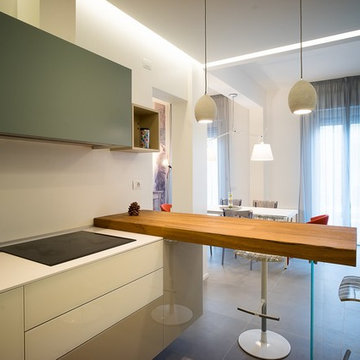
particolare del bancone cucina Air di Lago in Wildwood e basi laccate spago/ argilla e mandrola
Diseño de cocina contemporánea de tamaño medio con fregadero de un seno, armarios tipo vitrina, puertas de armario blancas, encimera de vidrio, salpicadero blanco, electrodomésticos negros, suelo de baldosas de porcelana, península y suelo gris
Diseño de cocina contemporánea de tamaño medio con fregadero de un seno, armarios tipo vitrina, puertas de armario blancas, encimera de vidrio, salpicadero blanco, electrodomésticos negros, suelo de baldosas de porcelana, península y suelo gris
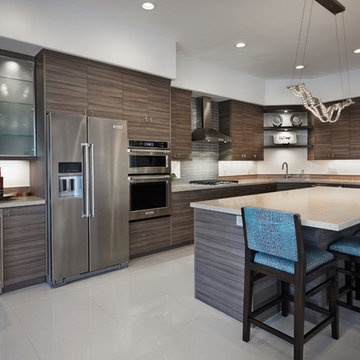
Foto de cocina actual de tamaño medio con armarios con paneles lisos, puertas de armario grises, salpicadero verde, una isla, fregadero bajoencimera, encimera de cuarzo compacto, salpicadero de azulejos de vidrio, electrodomésticos de acero inoxidable, suelo de baldosas de porcelana y suelo blanco

Modelo de cocinas en U clásico de tamaño medio cerrado con fregadero sobremueble, armarios con paneles empotrados, puertas de armario blancas, una isla, suelo gris, encimera de mármol, salpicadero blanco, salpicadero de azulejos de cemento, electrodomésticos con paneles, suelo de baldosas de porcelana y encimeras multicolor

Stéphane Vasco © 2017 Houzz
Modelo de cocina lineal escandinava pequeña abierta sin isla con fregadero bajoencimera, puertas de armario blancas, encimera de laminado, salpicadero negro, salpicadero de azulejos de terracota, electrodomésticos con paneles, suelo de azulejos de cemento, suelo blanco y armarios con paneles lisos
Modelo de cocina lineal escandinava pequeña abierta sin isla con fregadero bajoencimera, puertas de armario blancas, encimera de laminado, salpicadero negro, salpicadero de azulejos de terracota, electrodomésticos con paneles, suelo de azulejos de cemento, suelo blanco y armarios con paneles lisos
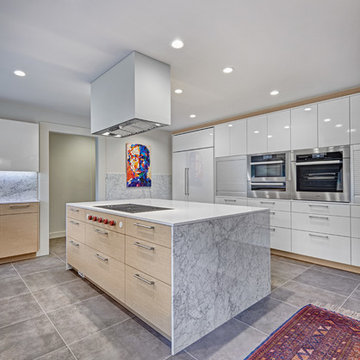
The owners of this sleek modern kitchen have lived in this house for decades and came to us with a clearly distinct vision of what they desired for their home. We strived to successfully integrate the oriental contemporary aspects seen throughout the features of their home, while also complimenting the existing warm modern furniture. This minimalistic approach of balancing clean, straight lines effortlessly highlights the various natural materials used within the kitchen to yield an uncluttered serene impression. The space is grounded with a grid of large format porcelain tiles, and the cool tones of gray compliment the veins of marble cladding along the backsplash and walls. A white flush multifunctional utility wall is equipped with an integrated refrigerator, oven, steam oven, and warming drawers. The wall also provides an abundant amount of storage including two tambours purposefully designed as a coffee and prep station, while the other tambour functions as a space for daily appliances. The entirety of the tall wall is framed with recessed wood to emphasis this efficient work zone. Keeping with a sleek design, on the island, we incorporated a flush Wolf grill cooktop that rests flat on the island countertop. Above the dining table, the Logico Triple Nested Suspension light fixture hanging interrupts the structured elements and naturally creates a beautiful organic focal point amongst the flow of clean lines.
Photo Credit: Fred Donham of PhotographerLink

Short Hills, NJ kitchen remodel opened dining room to kitchen and side entry; created more direct access to back deck. The existing vaulted ceiling with skylights was accentuated by the full height stainless hood vent and ceiling fan. Photo by In House Photography.
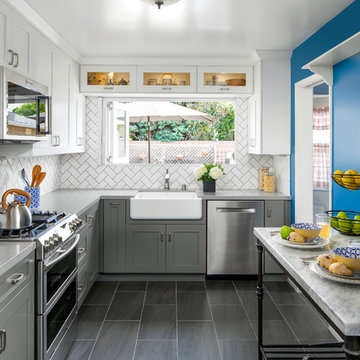
This outdated home in Long Beach, CA desperately needed a fresh look. The newly remodeled kitchen is complete with white and grey shaker cabinets, farmhouse sink, subway tile backsplash in herringbone pattern, and engineered wood tile flooring. The Windor trifold vinyl window makes indoor-outdoor entertaining a breeze!
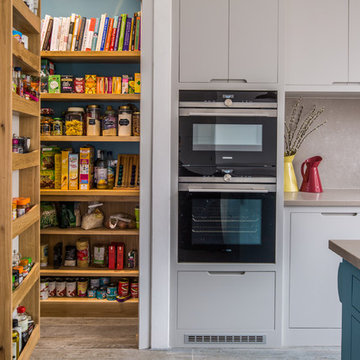
Flat panel kitchen painted in Farrow & Ball Cornforth White with double oven, walk in larder and American style fridge freezer. The walk in larder is open and dried goods and cookbooks are visible. The splashback and worktop is Concretto Biscotti.
Charlie O'Beirne
134.957 ideas para cocinas con suelo de baldosas de porcelana y suelo de azulejos de cemento
10