20.459 ideas para cocinas con suelo de baldosas de porcelana y suelo beige
Filtrar por
Presupuesto
Ordenar por:Popular hoy
61 - 80 de 20.459 fotos
Artículo 1 de 3

Meal preparation & clean-up is a group activity for this family of 5, and full days are spent baking, cooking & canning together. They needed more functional storage and wished for a spacious and beautiful place to congregate and work seamlessly together. The peninsula and non-structural arch that divided the kitchen from the family room were removed in order to create a large open area. Also removed were the dated soffits which instantly created the feeling of higher ceilings and allowed a feature wall of beautiful encaustic tiles to run all the way up behind the custom plaster hood.
Turning and positioning the new island along the width of the window wall gave the family twice as much counter space and seating. The space that was once a hallway became the perfect place to position a dining table. The new 8' window washes the space in an abundance of inviting natural daylight, showcasing views to the greenbelt adjacent to their property. The hand distressed hickory cabinet run - custom designed to house a 5' Galley Workstation - has a furniture feel and its own distinctive hardware.
Classic patterned encaustic tiles and favorite colors were incorporated to reflect the family's preferences for a modern Spanish colonial feel. Wood grain porcelain tile floors make for easy cleanup for an active family with kids and dogs and a pool.
Photo credit: Fred Donham of Photographerlink

Northern Michigan summers are best spent on the water. The family can now soak up the best time of the year in their wholly remodeled home on the shore of Lake Charlevoix.
This beachfront infinity retreat offers unobstructed waterfront views from the living room thanks to a luxurious nano door. The wall of glass panes opens end to end to expose the glistening lake and an entrance to the porch. There, you are greeted by a stunning infinity edge pool, an outdoor kitchen, and award-winning landscaping completed by Drost Landscape.
Inside, the home showcases Birchwood craftsmanship throughout. Our family of skilled carpenters built custom tongue and groove siding to adorn the walls. The one of a kind details don’t stop there. The basement displays a nine-foot fireplace designed and built specifically for the home to keep the family warm on chilly Northern Michigan evenings. They can curl up in front of the fire with a warm beverage from their wet bar. The bar features a jaw-dropping blue and tan marble countertop and backsplash. / Photo credit: Phoenix Photographic
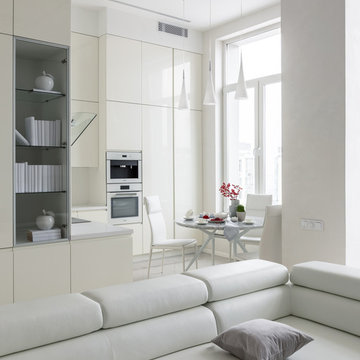
Фото Михаил Степанов.
Imagen de cocinas en L actual pequeña abierta sin isla con armarios con paneles lisos, puertas de armario blancas, salpicadero beige, electrodomésticos blancos, suelo de baldosas de porcelana, suelo beige y encimeras blancas
Imagen de cocinas en L actual pequeña abierta sin isla con armarios con paneles lisos, puertas de armario blancas, salpicadero beige, electrodomésticos blancos, suelo de baldosas de porcelana, suelo beige y encimeras blancas
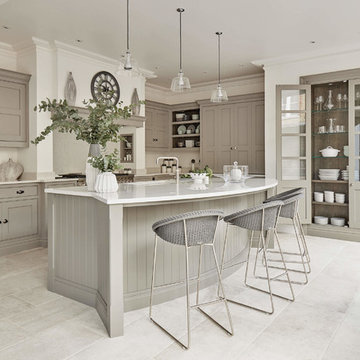
As guests sit around the stunning island centrepiece while you serve appetisers, enjoy the moment in your stunning shaker kitchen. Warm grey tones make this design a relaxed and inviting environment for cooking and a wonderful space for entertaining. The sweeping island design adds to the sense of occasion. Make your guests feel at ease in a bespoke kitchen designed just for you by one of our expert designers.
This sweeping island gives you plenty of work surface space to prepare delicious canapés while your guests relax round the curved breakfast bar. You’ll also find handy, additional sockets for plugging in the latest, cutting edge small appliances.
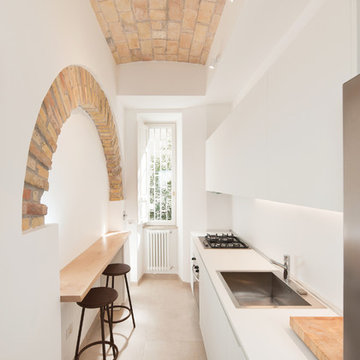
foto Giovanni Bocchieri
Foto de cocina mediterránea sin isla con suelo de baldosas de porcelana, armarios con paneles lisos, puertas de armario blancas, salpicadero blanco, electrodomésticos de acero inoxidable, encimeras blancas, fregadero encastrado y suelo beige
Foto de cocina mediterránea sin isla con suelo de baldosas de porcelana, armarios con paneles lisos, puertas de armario blancas, salpicadero blanco, electrodomésticos de acero inoxidable, encimeras blancas, fregadero encastrado y suelo beige
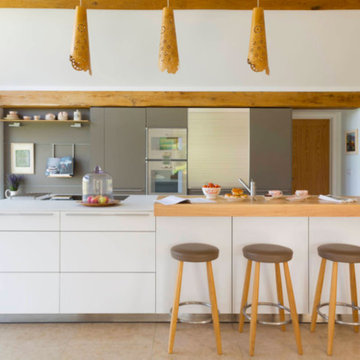
Ejemplo de cocina nórdica de tamaño medio abierta con armarios con paneles lisos, puertas de armario grises, encimera de cuarzo compacto, electrodomésticos de acero inoxidable, una isla, suelo beige, fregadero bajoencimera, suelo de baldosas de porcelana y encimeras blancas

D-Max
Diseño de cocinas en U actual grande con fregadero bajoencimera, armarios con paneles lisos, puertas de armario negras, encimera de cuarzo compacto, electrodomésticos de acero inoxidable, suelo de baldosas de porcelana, península, suelo beige, salpicadero de vidrio y barras de cocina
Diseño de cocinas en U actual grande con fregadero bajoencimera, armarios con paneles lisos, puertas de armario negras, encimera de cuarzo compacto, electrodomésticos de acero inoxidable, suelo de baldosas de porcelana, península, suelo beige, salpicadero de vidrio y barras de cocina
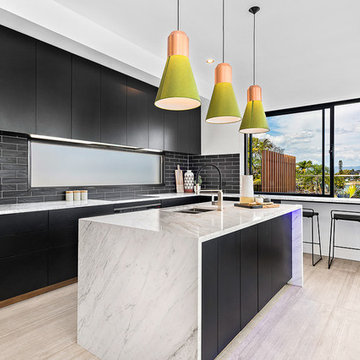
Italian Cemento Grigio Cassero porcelain floor tile. Boston Lavagna matt finish subway tile on kitchen splash back.
Imagen de cocina comedor lineal actual grande con fregadero bajoencimera, armarios con paneles lisos, puertas de armario negras, salpicadero negro, salpicadero de azulejos tipo metro, una isla, suelo beige, encimera de granito, electrodomésticos de acero inoxidable y suelo de baldosas de porcelana
Imagen de cocina comedor lineal actual grande con fregadero bajoencimera, armarios con paneles lisos, puertas de armario negras, salpicadero negro, salpicadero de azulejos tipo metro, una isla, suelo beige, encimera de granito, electrodomésticos de acero inoxidable y suelo de baldosas de porcelana

This kitchen was constructed using Medallion Gold series cabinets. The clients chose a flat panel craftsman style door in the cherry wood species with a chestnut finish. The kitchen includes a bar fridge, under cabinet lighting, and an island with an under mount sink.

Ejemplo de cocinas en U de estilo de casa de campo grande con despensa, armarios con paneles lisos, puertas de armario blancas, encimera de laminado, suelo de baldosas de porcelana y suelo beige
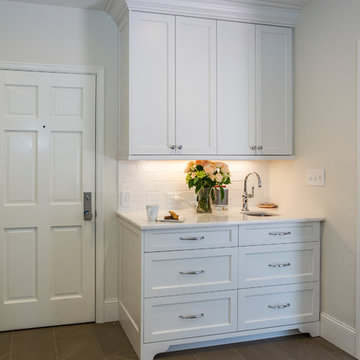
Imagen de cocinas en U tradicional renovado de tamaño medio cerrado sin isla con fregadero bajoencimera, armarios con paneles empotrados, puertas de armario blancas, encimera de mármol, salpicadero blanco, electrodomésticos de acero inoxidable, suelo de baldosas de porcelana, salpicadero de azulejos de cerámica y suelo beige

Эдуард Григорьев, Алла Григорьева
Imagen de cocina lineal de estilo de casa de campo abierta con puertas de armario azules, encimera de azulejos, salpicadero blanco, salpicadero de azulejos de cerámica, suelo de baldosas de porcelana, fregadero encastrado, armarios con paneles empotrados, península y suelo beige
Imagen de cocina lineal de estilo de casa de campo abierta con puertas de armario azules, encimera de azulejos, salpicadero blanco, salpicadero de azulejos de cerámica, suelo de baldosas de porcelana, fregadero encastrado, armarios con paneles empotrados, península y suelo beige
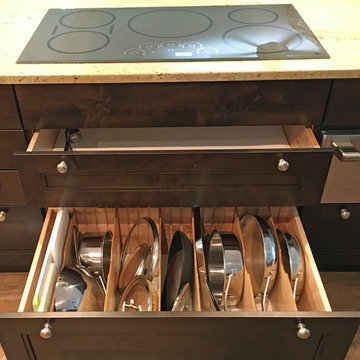
Among the 27 drawers in this kitchen is this extra-deep divided drawer that will accommodate 13" skillets.
Diseño de cocinas en L tradicional renovada de tamaño medio abierta con fregadero de un seno, armarios estilo shaker, puertas de armario de madera en tonos medios, encimera de granito, salpicadero beige, salpicadero de azulejos de piedra, electrodomésticos de acero inoxidable, suelo de baldosas de porcelana, una isla y suelo beige
Diseño de cocinas en L tradicional renovada de tamaño medio abierta con fregadero de un seno, armarios estilo shaker, puertas de armario de madera en tonos medios, encimera de granito, salpicadero beige, salpicadero de azulejos de piedra, electrodomésticos de acero inoxidable, suelo de baldosas de porcelana, una isla y suelo beige

Transitional Small Space White Kitchen
Modelo de cocina clásica renovada pequeña con fregadero sobremueble, armarios estilo shaker, puertas de armario blancas, encimera de esteatita, salpicadero multicolor, salpicadero de azulejos de vidrio, electrodomésticos de acero inoxidable, suelo de baldosas de porcelana, una isla, suelo beige y encimeras verdes
Modelo de cocina clásica renovada pequeña con fregadero sobremueble, armarios estilo shaker, puertas de armario blancas, encimera de esteatita, salpicadero multicolor, salpicadero de azulejos de vidrio, electrodomésticos de acero inoxidable, suelo de baldosas de porcelana, una isla, suelo beige y encimeras verdes
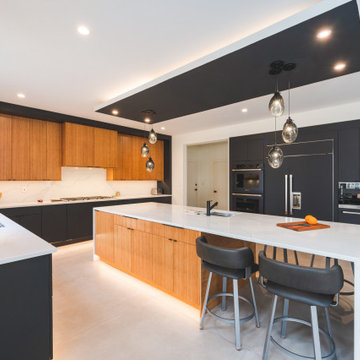
Welcome to this captivating house renovation, a harmonious fusion of natural allure and modern aesthetics. The kitchen welcomes you with its elegant combination of bamboo and black cabinets, where organic textures meet sleek sophistication. The centerpiece of the living area is a dramatic full-size black porcelain slab fireplace, exuding contemporary flair and making a bold statement. Ascend the floating stair, accented with a sleek glass handrail, and experience a seamless transition between floors, elevating the sense of open space and modern design. As you explore further, you'll discover three modern bathrooms, each featuring similar design elements with bamboo and black accents, creating a cohesive and inviting atmosphere throughout the home. Embrace the essence of this remarkable renovation, where nature-inspired materials and sleek finishes harmonize to create a stylish and inviting living space.

Imagen de cocina escandinava grande con fregadero sobremueble, armarios estilo shaker, puertas de armario blancas, encimera de cuarcita, salpicadero beige, salpicadero de azulejos tipo metro, electrodomésticos con paneles, suelo de baldosas de porcelana, suelo beige y encimeras beige

Beauty meets practicality in this Florida Contemporary on a Boca golf course. The indoor – outdoor connection is established by running easy care wood-look porcelain tiles from the patio to all the public rooms. The clean-lined slab door has a narrow-raised perimeter trim, while a combination of rift-cut white oak and “Super White” balances earthy with bright. Appliances are paneled for continuity. Dramatic LED lighting illuminates the toe kicks and the island overhang.
Instead of engineered quartz, these countertops are engineered marble: “Unique Statuario” by Compac. The same material is cleverly used for carved island panels that resemble cabinet doors. White marble chevron mosaics lend texture and depth to the backsplash.
The showstopper is the divider between the secondary sink and living room. Fashioned from brushed gold square metal stock, its grid-and-rectangle motif references the home’s entry door. Wavy glass obstructs kitchen mess, yet still admits light. Brushed gold straps on the white hood tie in with the divider. Gold hardware, faucets and globe pendants add glamour.
In the pantry, kitchen cabinetry is repeated, but here in all white with Caesarstone countertops. Flooring is laid diagonally. Matching panels front the wine refrigerator. Open cabinets display glassware and serving pieces.
This project was done in collaboration with JBD JGA Design & Architecture and NMB Home Management Services LLC. Bilotta Designer: Randy O’Kane. Photography by Nat Rea.
Description written by Paulette Gambacorta adapted for Houzz.

Кухня-столовая
Modelo de cocina gris y blanca contemporánea de tamaño medio con armarios con paneles lisos, puertas de armario grises, encimera de madera, salpicadero de azulejos de porcelana, electrodomésticos negros, suelo de baldosas de porcelana, suelo beige y encimeras beige
Modelo de cocina gris y blanca contemporánea de tamaño medio con armarios con paneles lisos, puertas de armario grises, encimera de madera, salpicadero de azulejos de porcelana, electrodomésticos negros, suelo de baldosas de porcelana, suelo beige y encimeras beige

Ejemplo de cocina contemporánea de tamaño medio con fregadero sobremueble, armarios con paneles lisos, puertas de armario de madera oscura, encimera de mármol, salpicadero blanco, salpicadero de azulejos de porcelana, electrodomésticos de acero inoxidable, suelo de baldosas de porcelana, una isla, suelo beige y encimeras blancas

We were called to update a kitchen that had not been touched since the 1950's. It needed some serious modernization with new appliances and lighting as a start. The most meaningful change was to open up the kitchen to the rest of the house. We opened up the wall that ran where the sink currently is. The homeowner wanted a fresh, light, "Old Florida" feel. We created this design by layering in light blues, grays, and natural elements of stone and wood. To keep it feeling light and clean, Stainless Steel is used for all the metal finishes.
20.459 ideas para cocinas con suelo de baldosas de porcelana y suelo beige
4