27.457 ideas para cocinas con suelo de baldosas de porcelana y encimeras blancas
Filtrar por
Presupuesto
Ordenar por:Popular hoy
61 - 80 de 27.457 fotos
Artículo 1 de 3

Ryan Gamma
Foto de cocinas en L minimalista grande abierta con fregadero bajoencimera, armarios con paneles lisos, encimera de cuarzo compacto, salpicadero verde, salpicadero de vidrio templado, electrodomésticos de acero inoxidable, suelo de baldosas de porcelana, una isla, suelo gris, encimeras blancas y puertas de armario blancas
Foto de cocinas en L minimalista grande abierta con fregadero bajoencimera, armarios con paneles lisos, encimera de cuarzo compacto, salpicadero verde, salpicadero de vidrio templado, electrodomésticos de acero inoxidable, suelo de baldosas de porcelana, una isla, suelo gris, encimeras blancas y puertas de armario blancas
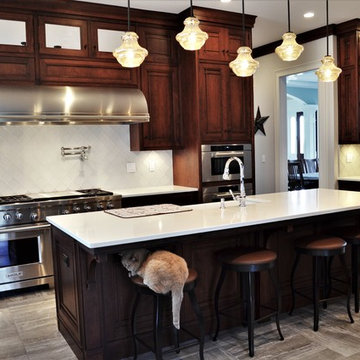
Ejemplo de cocina clásica renovada extra grande con fregadero sobremueble, armarios con paneles empotrados, puertas de armario de madera en tonos medios, encimera de cuarcita, salpicadero blanco, salpicadero de azulejos de vidrio, electrodomésticos de acero inoxidable, suelo de baldosas de porcelana, una isla, suelo gris y encimeras blancas
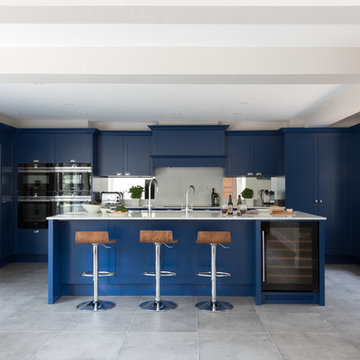
Paul M Craig
Ejemplo de cocina tradicional renovada grande con fregadero bajoencimera, armarios estilo shaker, puertas de armario azules, encimera de cuarcita, salpicadero blanco, salpicadero con efecto espejo, electrodomésticos de acero inoxidable, suelo de baldosas de porcelana, una isla, suelo gris y encimeras blancas
Ejemplo de cocina tradicional renovada grande con fregadero bajoencimera, armarios estilo shaker, puertas de armario azules, encimera de cuarcita, salpicadero blanco, salpicadero con efecto espejo, electrodomésticos de acero inoxidable, suelo de baldosas de porcelana, una isla, suelo gris y encimeras blancas
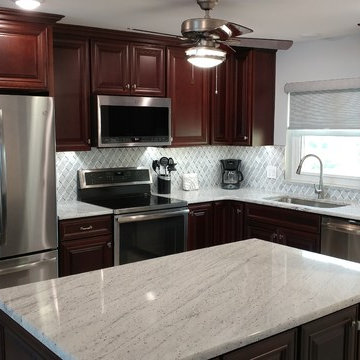
Rich cherry raised panel cabinetry by Kith Kitchens is complemented by white and gray marble backsplash and Thunder White granite countertops.
Foto de cocinas en L clásica de tamaño medio abierta con fregadero de un seno, armarios con paneles con relieve, puertas de armario de madera en tonos medios, encimera de granito, salpicadero blanco, salpicadero de mármol, electrodomésticos de acero inoxidable, suelo de baldosas de porcelana, una isla, suelo gris y encimeras blancas
Foto de cocinas en L clásica de tamaño medio abierta con fregadero de un seno, armarios con paneles con relieve, puertas de armario de madera en tonos medios, encimera de granito, salpicadero blanco, salpicadero de mármol, electrodomésticos de acero inoxidable, suelo de baldosas de porcelana, una isla, suelo gris y encimeras blancas
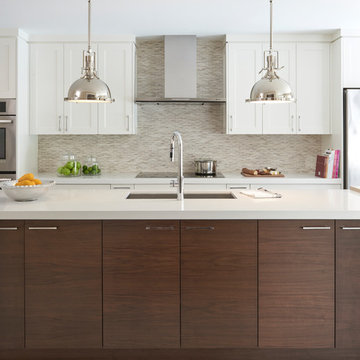
Photography by Stephani Buchman
Diseño de cocina actual con armarios estilo shaker, puertas de armario blancas, salpicadero beige, salpicadero de azulejos en listel, una isla, suelo beige, fregadero bajoencimera, electrodomésticos de acero inoxidable, suelo de baldosas de porcelana, encimera de cuarzo compacto y encimeras blancas
Diseño de cocina actual con armarios estilo shaker, puertas de armario blancas, salpicadero beige, salpicadero de azulejos en listel, una isla, suelo beige, fregadero bajoencimera, electrodomésticos de acero inoxidable, suelo de baldosas de porcelana, encimera de cuarzo compacto y encimeras blancas

This pots and pans pull out changed my life! It is so nice to have all the lids organized. Each pot and pan has a space and can be easily utilized. Not only was this a great idea by rev-a-shelf but it was not very costly either. Highly recommended!

Artista Homes
Imagen de cocinas en L contemporánea de tamaño medio con fregadero bajoencimera, armarios con paneles lisos, puertas de armario marrones, encimera de cuarcita, salpicadero blanco, salpicadero de vidrio templado, electrodomésticos de acero inoxidable, suelo de baldosas de porcelana, una isla, suelo blanco y encimeras blancas
Imagen de cocinas en L contemporánea de tamaño medio con fregadero bajoencimera, armarios con paneles lisos, puertas de armario marrones, encimera de cuarcita, salpicadero blanco, salpicadero de vidrio templado, electrodomésticos de acero inoxidable, suelo de baldosas de porcelana, una isla, suelo blanco y encimeras blancas

Diseño de cocina contemporánea extra grande abierta con armarios con paneles lisos, puertas de armario blancas, electrodomésticos blancos, una isla, fregadero de un seno, encimera de cuarzo compacto, salpicadero blanco, suelo de baldosas de porcelana, suelo negro y encimeras blancas
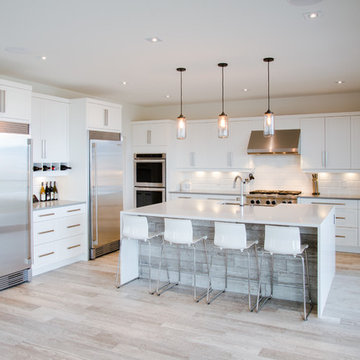
Ejemplo de cocina minimalista grande con fregadero sobremueble, armarios estilo shaker, puertas de armario blancas, encimera de cuarzo compacto, salpicadero blanco, salpicadero de azulejos de cerámica, electrodomésticos de acero inoxidable, suelo de baldosas de porcelana, una isla, suelo gris y encimeras blancas
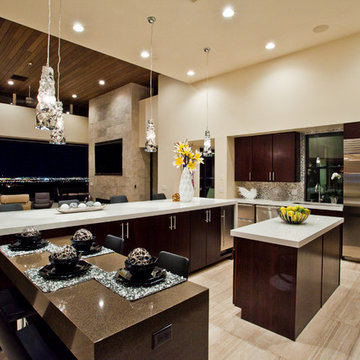
Private Residence
Diseño de cocinas en L tradicional renovada de tamaño medio abierta con armarios con paneles lisos, puertas de armario de madera en tonos medios, encimera de acrílico, electrodomésticos de acero inoxidable, suelo de baldosas de porcelana, suelo beige, encimeras blancas y dos o más islas
Diseño de cocinas en L tradicional renovada de tamaño medio abierta con armarios con paneles lisos, puertas de armario de madera en tonos medios, encimera de acrílico, electrodomésticos de acero inoxidable, suelo de baldosas de porcelana, suelo beige, encimeras blancas y dos o más islas

Chris Adams photography
Foto de cocinas en U clásico renovado de tamaño medio abierto con armarios estilo shaker, puertas de armario de madera clara, salpicadero blanco, península, fregadero bajoencimera, encimera de cuarzo compacto, salpicadero de mármol, electrodomésticos negros, suelo de baldosas de porcelana, suelo marrón y encimeras blancas
Foto de cocinas en U clásico renovado de tamaño medio abierto con armarios estilo shaker, puertas de armario de madera clara, salpicadero blanco, península, fregadero bajoencimera, encimera de cuarzo compacto, salpicadero de mármol, electrodomésticos negros, suelo de baldosas de porcelana, suelo marrón y encimeras blancas

The existing kitchen layout created tight work aisles, minimal counter and storage space, and utilized only 62% of the overall available space, which was the impetus for the remodel. The clients’ wanted a modern farmhouse feel, but their overall focus was specific: “quality craftsmanship, attention to detail, and a well thought out and creative redesign for the spaces”. They also requested designated areas for baking, entertaining, and family meals, double ovens, better ventilation, island seating, a wet bar, and the addition of mudroom storage.
Creating a design that not only fulfilled their wish list, but felt cohesive, and left as little “unused” space as possible, was the major challenge of this project. A large part of that challenge was not being able to change or eliminate any of the existing entryways and windows. This made the location of the island critical, as it needed to leave clearances for work aisles, seating, and walkways.
The island seating is provided by a Wenge “Flying W” top that cantilevers out from its corner and is supported by recessed steel supports and waterfall ends, adding interest and dimension to the large rectangular space. Proper ventilation was achieved, along with creating a focal point, by moving the cooktop to the exterior wall and designing a custom wood hood above, that is ducted directly outside. Adding bench seating from the base cabinets to the East wall, created the connection the space needed. Opposite of the bench seats, the wet bar is also connected to the East wall, and is easily accessible from the dining room, kitchen table, and island. To create the modern farmhouse aesthetic, a mix of white and seafoam painted cabinetry were accented with stained cherry interiors, trims, and shelves, which mimicked the cherry hardwoods in the adjacent rooms and staircases. Built-in cabinetry that matched the kitchen was added to the mudroom, which included a bench seat with vented shoe storage, hooks, and a tall cabinet with an outlet for their vacuum.
The addition of a pop-up mixer lift, deep storage drawers, a microwave drawer, and a lower cabinet at the end of the island, with a soapstone top, and includes a stainless-steel baking drawer organizer, makes for the ultimate “baking center”. LED lights inside and under the wall cabinets provide task lighting at the quartzite countertops, as well as mood lighting when dimmed.
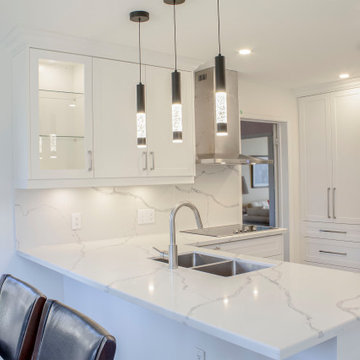
- MDF Kitchen Cabinets, wrapped in White Thermofoil with a Shaker Door Style
- Quartz Backsplash
- Quartz Countertops with a Beveled Edge
- Ivory coloured Porcelain Tiled Floors with a Stone-like pattern
- Polished Chrome Finishes

Ejemplo de cocina contemporánea abierta con fregadero encastrado, armarios con paneles lisos, puertas de armario grises, encimera de acrílico, salpicadero blanco, suelo de baldosas de porcelana, una isla, suelo blanco, encimeras blancas y bandeja

Foto de cocinas en L campestre pequeña cerrada sin isla con fregadero bajoencimera, armarios con paneles lisos, puertas de armario de madera clara, encimera de cuarzo compacto, salpicadero naranja, salpicadero de azulejos de cemento, electrodomésticos de acero inoxidable, suelo de baldosas de porcelana, suelo gris y encimeras blancas

We designed an addition to the house to include the new kitchen, expanded mudroom and relocated laundry room. The kitchen features an abundance of countertop and island space, island seating, a farmhouse sink, custom walnut cabinetry and floating shelves, a breakfast nook with built-in bench seating and porcelain tile flooring.
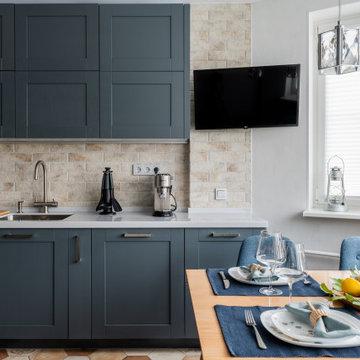
Современная кухня, простые и лаконичные линии.
Diseño de cocinas en U gris y blanco contemporáneo de tamaño medio cerrado sin isla con fregadero de un seno, armarios con paneles con relieve, puertas de armario grises, encimera de acrílico, salpicadero beige, salpicadero de azulejos tipo metro, electrodomésticos negros, suelo de baldosas de porcelana, suelo beige y encimeras blancas
Diseño de cocinas en U gris y blanco contemporáneo de tamaño medio cerrado sin isla con fregadero de un seno, armarios con paneles con relieve, puertas de armario grises, encimera de acrílico, salpicadero beige, salpicadero de azulejos tipo metro, electrodomésticos negros, suelo de baldosas de porcelana, suelo beige y encimeras blancas

Amos Goldreich Architecture has completed an asymmetric brick extension that celebrates light and modern life for a young family in North London. The new layout gives the family distinct kitchen, dining and relaxation zones, and views to the large rear garden from numerous angles within the home.
The owners wanted to update the property in a way that would maximise the available space and reconnect different areas while leaving them clearly defined. Rather than building the common, open box extension, Amos Goldreich Architecture created distinctly separate yet connected spaces both externally and internally using an asymmetric form united by pale white bricks.
Previously the rear plan of the house was divided into a kitchen, dining room and conservatory. The kitchen and dining room were very dark; the kitchen was incredibly narrow and the late 90’s UPVC conservatory was thermally inefficient. Bringing in natural light and creating views into the garden where the clients’ children often spend time playing were both important elements of the brief. Amos Goldreich Architecture designed a large X by X metre box window in the centre of the sitting room that offers views from both the sitting area and dining table, meaning the clients can keep an eye on the children while working or relaxing.
Amos Goldreich Architecture enlivened and lightened the home by working with materials that encourage the diffusion of light throughout the spaces. Exposed timber rafters create a clever shelving screen, functioning both as open storage and a permeable room divider to maintain the connection between the sitting area and kitchen. A deep blue kitchen with plywood handle detailing creates balance and contrast against the light tones of the pale timber and white walls.
The new extension is clad in white bricks which help to bounce light around the new interiors, emphasise the freshness and newness, and create a clear, distinct separation from the existing part of the late Victorian semi-detached London home. Brick continues to make an impact in the patio area where Amos Goldreich Architecture chose to use Stone Grey brick pavers for their muted tones and durability. A sedum roof spans the entire extension giving a beautiful view from the first floor bedrooms. The sedum roof also acts to encourage biodiversity and collect rainwater.
Continues
Amos Goldreich, Director of Amos Goldreich Architecture says:
“The Framework House was a fantastic project to work on with our clients. We thought carefully about the space planning to ensure we met the brief for distinct zones, while also keeping a connection to the outdoors and others in the space.
“The materials of the project also had to marry with the new plan. We chose to keep the interiors fresh, calm, and clean so our clients could adapt their future interior design choices easily without the need to renovate the space again.”
Clients, Tom and Jennifer Allen say:
“I couldn’t have envisioned having a space like this. It has completely changed the way we live as a family for the better. We are more connected, yet also have our own spaces to work, eat, play, learn and relax.”
“The extension has had an impact on the entire house. When our son looks out of his window on the first floor, he sees a beautiful planted roof that merges with the garden.”

www.genevacabinet.com . . . Geneva Cabinet Company, Lake Geneva WI, Kitchen with NanaWall window to screened in porch, Medallion Gold cabinetry, painted white cabinetry with Navy island, cooktop in island, cabinetry to ceiling with upper display cabinets, paneled ceiling, nautical lighting,
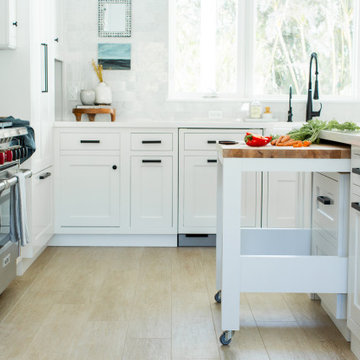
Custom cabinetry design, finishes, furniture, lighting and styling all by Amy Fox Interiors.
Modelo de cocina costera grande con fregadero sobremueble, armarios estilo shaker, puertas de armario blancas, encimera de cuarzo compacto, salpicadero blanco, salpicadero de azulejos de piedra, electrodomésticos de acero inoxidable, suelo de baldosas de porcelana, una isla, suelo beige y encimeras blancas
Modelo de cocina costera grande con fregadero sobremueble, armarios estilo shaker, puertas de armario blancas, encimera de cuarzo compacto, salpicadero blanco, salpicadero de azulejos de piedra, electrodomésticos de acero inoxidable, suelo de baldosas de porcelana, una isla, suelo beige y encimeras blancas
27.457 ideas para cocinas con suelo de baldosas de porcelana y encimeras blancas
4