4.043 ideas para cocinas con suelo de baldosas de porcelana y dos o más islas
Filtrar por
Presupuesto
Ordenar por:Popular hoy
221 - 240 de 4043 fotos
Artículo 1 de 3
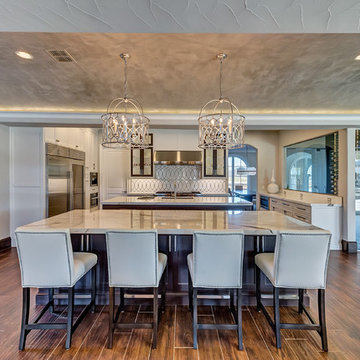
15,000 sq ft Mediterranean estate with a transitional feel. The gourmet kitchen with Wolf and Subzero appliances features two islands with Calacatta Vagli marble. Painted shaker cabinets, custom backsplash of Thassos marble and stainless steel, and a glassed in wine room are just some features of the beautiful estate.
Photographer: Realty Pro Shots
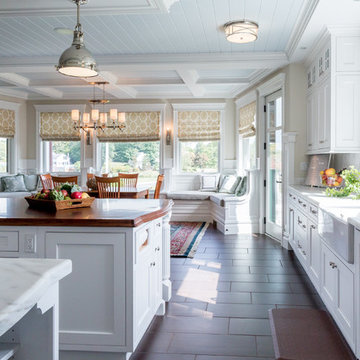
Karissa VanTassel Photography
Modelo de cocina comedor costera extra grande con fregadero sobremueble, armarios con rebordes decorativos, puertas de armario blancas, encimera de cuarcita, salpicadero verde, salpicadero de losas de piedra, electrodomésticos de acero inoxidable, suelo de baldosas de porcelana y dos o más islas
Modelo de cocina comedor costera extra grande con fregadero sobremueble, armarios con rebordes decorativos, puertas de armario blancas, encimera de cuarcita, salpicadero verde, salpicadero de losas de piedra, electrodomésticos de acero inoxidable, suelo de baldosas de porcelana y dos o más islas
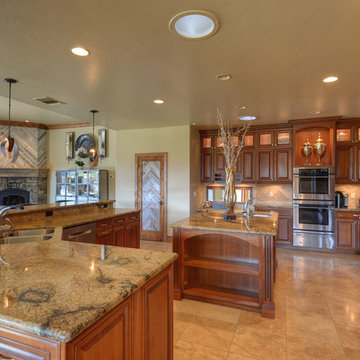
Modelo de cocina tradicional renovada grande con armarios con paneles empotrados, puertas de armario de madera oscura, encimera de granito, salpicadero beige, salpicadero de losas de piedra, electrodomésticos de acero inoxidable, suelo de baldosas de porcelana y dos o más islas
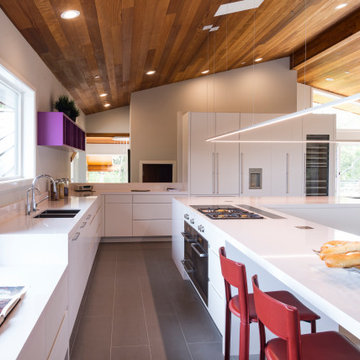
Kitchen and staircase to the basement.
Foto de cocinas en L actual grande abierta con fregadero bajoencimera, armarios con paneles lisos, puertas de armario blancas, encimera de cuarzo compacto, salpicadero blanco, puertas de cuarzo sintético, electrodomésticos de acero inoxidable, suelo de baldosas de porcelana, dos o más islas, suelo gris, encimeras blancas y madera
Foto de cocinas en L actual grande abierta con fregadero bajoencimera, armarios con paneles lisos, puertas de armario blancas, encimera de cuarzo compacto, salpicadero blanco, puertas de cuarzo sintético, electrodomésticos de acero inoxidable, suelo de baldosas de porcelana, dos o más islas, suelo gris, encimeras blancas y madera
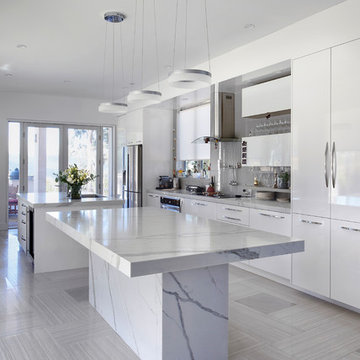
Imagen de cocina moderna grande abierta con armarios con paneles lisos, puertas de armario blancas, encimera de mármol, dos o más islas, fregadero bajoencimera, electrodomésticos de acero inoxidable, suelo de baldosas de porcelana y suelo beige
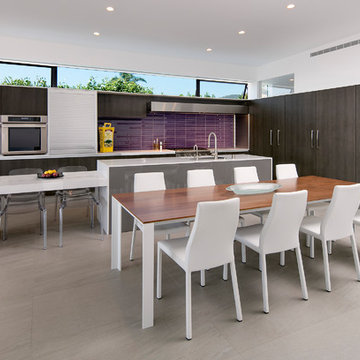
Purple mosaic tile adds a pop of color the the minimal kitchen.
Photo: Jim Bartsch
Ejemplo de cocina comedor actual de tamaño medio con fregadero bajoencimera, armarios con paneles lisos, puertas de armario de madera en tonos medios, encimera de cuarzo compacto, electrodomésticos de acero inoxidable, suelo de baldosas de porcelana, suelo gris, salpicadero de azulejos en listel y dos o más islas
Ejemplo de cocina comedor actual de tamaño medio con fregadero bajoencimera, armarios con paneles lisos, puertas de armario de madera en tonos medios, encimera de cuarzo compacto, electrodomésticos de acero inoxidable, suelo de baldosas de porcelana, suelo gris, salpicadero de azulejos en listel y dos o más islas

Old world charm, modern styles and color with this craftsman styled kitchen. Plank parquet wood flooring is porcelain tile throughout the bar, kitchen and laundry areas. Marble mosaic behind the range. Featuring white painted cabinets with 2 islands, one island is the bar with glass cabinetry above, and hanging glasses. On the middle island, a complete large natural pine slab, with lighting pendants over both. Laundry room has a folding counter backed by painted tonque and groove planks, as well as a built in seat with storage on either side. Lots of natural light filters through this beautiful airy space, as the windows reach the white quartzite counters.
Project Location: Santa Barbara, California. Project designed by Maraya Interior Design. From their beautiful resort town of Ojai, they serve clients in Montecito, Hope Ranch, Malibu, Westlake and Calabasas, across the tri-county areas of Santa Barbara, Ventura and Los Angeles, south to Hidden Hills- north through Solvang and more.
Vance Simms, Contractor

Home Built by Arjay Builders, Inc.
Photo by Amoura Productions
Cabinetry Provided by Eurowood Cabinetry, Inc.
Modelo de cocina clásica grande con fregadero bajoencimera, armarios con paneles empotrados, puertas de armario de madera oscura, encimera de granito, salpicadero marrón, salpicadero de losas de piedra, electrodomésticos de acero inoxidable, suelo de baldosas de porcelana, dos o más islas y suelo beige
Modelo de cocina clásica grande con fregadero bajoencimera, armarios con paneles empotrados, puertas de armario de madera oscura, encimera de granito, salpicadero marrón, salpicadero de losas de piedra, electrodomésticos de acero inoxidable, suelo de baldosas de porcelana, dos o más islas y suelo beige
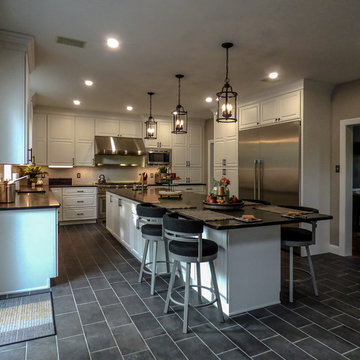
Articulating the floor, these gray porcelain tiles were a great choice for the client. With their non imposing color and white grout, it allows for the floor to truly pop, without taking precedence over the space.

Trousdale Beverly Hills luxury home open plan modern kitchen with skylight. Photo by Jason Speth.
Foto de cocina comedor contemporánea extra grande con fregadero bajoencimera, armarios con paneles lisos, puertas de armario blancas, salpicadero blanco, dos o más islas, encimeras blancas, electrodomésticos negros, suelo de baldosas de porcelana, suelo blanco y barras de cocina
Foto de cocina comedor contemporánea extra grande con fregadero bajoencimera, armarios con paneles lisos, puertas de armario blancas, salpicadero blanco, dos o más islas, encimeras blancas, electrodomésticos negros, suelo de baldosas de porcelana, suelo blanco y barras de cocina
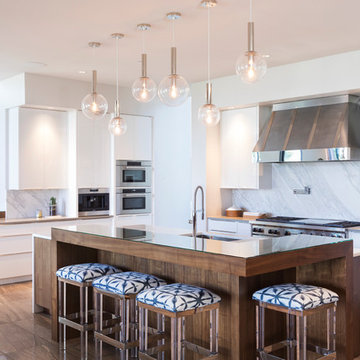
Chuck Schmidt
Foto de cocinas en L contemporánea grande abierta con armarios con paneles lisos, encimera de cuarzo compacto, salpicadero blanco, salpicadero de losas de piedra, electrodomésticos de acero inoxidable, suelo de baldosas de porcelana, dos o más islas, puertas de armario blancas y suelo marrón
Foto de cocinas en L contemporánea grande abierta con armarios con paneles lisos, encimera de cuarzo compacto, salpicadero blanco, salpicadero de losas de piedra, electrodomésticos de acero inoxidable, suelo de baldosas de porcelana, dos o más islas, puertas de armario blancas y suelo marrón
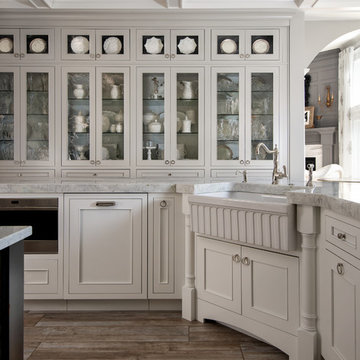
Perimeter: Dura Supreme Cabinetry, Silverton Inset door, Painted White
Island: Dura Supreme Cabinetry, Silverton door, Maple Heritage "E"
Pantry: Dura Supreme Cabinetry, Silverton Inset door, Painted Pearl
Photographer: Kate Benjamin

View of Hidden Kitchen Sink & Picture Window
To Download the Brochure For E2 Architecture and Interiors’ Award Winning Project
The Pavilion Eco House, Blackheath
Please Paste the Link Below Into Your Browser http://www.e2architecture.com/downloads/
Winner of the Evening Standard's New Homes Eco + Living Award 2015 and Voted the UK's Top Eco Home in the Guardian online 2014.
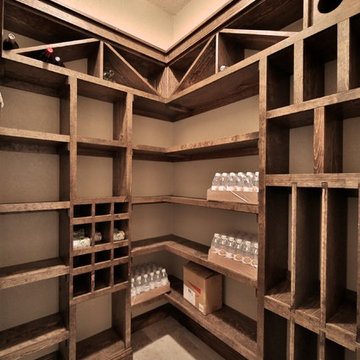
LakeKover Photography
Foto de cocina mediterránea de tamaño medio con despensa, fregadero bajoencimera, armarios estilo shaker, puertas de armario con efecto envejecido, encimera de granito, salpicadero beige, salpicadero de azulejos de piedra, electrodomésticos de acero inoxidable, suelo de baldosas de porcelana y dos o más islas
Foto de cocina mediterránea de tamaño medio con despensa, fregadero bajoencimera, armarios estilo shaker, puertas de armario con efecto envejecido, encimera de granito, salpicadero beige, salpicadero de azulejos de piedra, electrodomésticos de acero inoxidable, suelo de baldosas de porcelana y dos o más islas
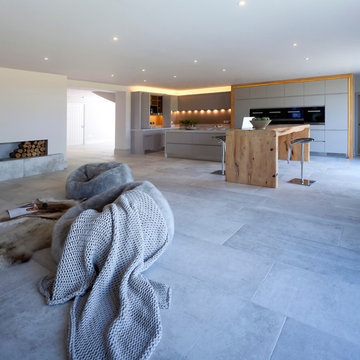
This total redevelopment renovation of this fabulous large country home meant the whole house was taken back to the external walls and roof rafters and all suspended floors dug up. All new Interior layout and two large extensions. 2 months of gutting the property before any building works commenced. This part of the house was in fact an old ballroom and one of the new extensions formed a beautiful new entrance hallway with stunning helical staircase. Our own design handmade and painted kitchen with Miele appliances. Painted in a gorgeous soft grey and with a fabulous 3.5 x 1 metre solid wood dovetailed breakfast bar and surround with led lighting. Stunning stone effect porcelain tiles which were for most of the ground floor, all with under floor heating. Skyframe openings on the ground and first floor giving uninterrupted views of the glorious open countryside. Lutron lighting throughout the whole of the property and Crestron Home Automation. A glass firebox fire was built into this room. for clients ease, giving a secondary heat source, but more for visual effect. 4KTV with plastered in the wall speakers, the wall to the right of the TV is only temporary as this will soon be an entrance and view to the large swimming pool extension with sliding Skyframe window system and all glass walkway. Still much more for this amazing project with stunnnig furniture and lighting, but already a beautiful light filled home.
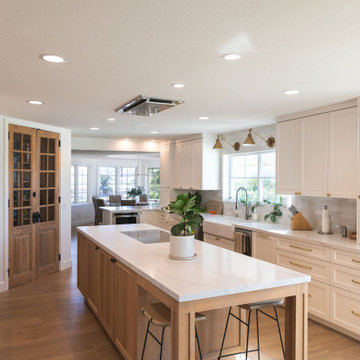
Large open kitchen and bar remodel with a combination of white oak and painted white cabinets. Antique pantry doors and two flip up pass through windows.

Double islands, walnut cabinetry, Decor Appliance, black faucet, farmhouse sink, quartzite counter tops and white 3-D backsplash tile. Custom head vent design and made out of walnut with silver channel detail.
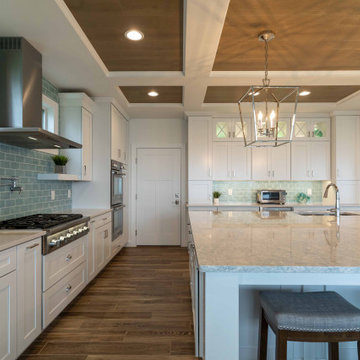
This transitional kitchen designed by Curtis Lumber Co., Inc has a beachy feel. The inspiration behind the design is the spectacular view of the lake and this kitchen really flatters the view. The homeowners wanted an oversize island, perfect for entertaining family and friends. The second island serves as a breakfast spot where they can enjoy the lake view. The cabinetry is Merillat Masterpiece, painted Maple in Dove White. The Countertops are Cambria quartz; the perimeter in Winterbourne™ and the Islands in Montgomery™. The kitchen is equipped with accessories including: a K-Cup® organizer, pull-out spice rack, pull out utensil insert, storage for pots and pans, roll out trash cans and a large walk-in pantry featuring a custom door from Reeb. The Transolid 16-gauge stainless steel undermount sink is from the Diamond Series. The tray ceiling really makes an impact. It was built with drywall and custom stained red oak to compliment the floor which is Reserve, Saddle by Happy Floors.
Pictures property of Curtis Lumber Company.
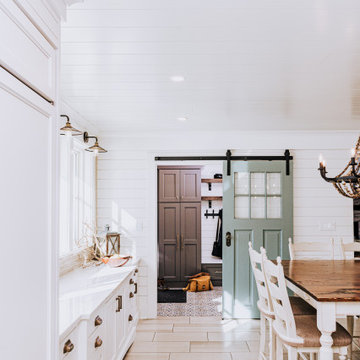
Greek Revival Farmhouse gets an addition and head to toe kitchen remodel. This beautiful kitchen features custom inset cabinets matched to Ben Moore's White Dove with Corian Quartz countertops in Calcatta Natura.
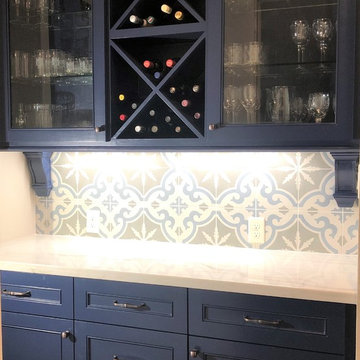
Flooring- Arizona Tile Essence 8x48 Mahogany
Backsplash- Arizona Tile Cementine Retro and Arizona TIle Concerto Pearl Glossy
Countertops- Arizona Tile Mont Blanc Quartzite
Cabinet Hardware- Hardware Resources Katherine Dark Brushed Antique Copper
Delta Cassidy Pull-Down in Venetian Bronze
Pottery Barn Flynn Oversized Recycled Glass Pendants
4.043 ideas para cocinas con suelo de baldosas de porcelana y dos o más islas
12