43.953 ideas para cocinas con suelo de baldosas de porcelana
Filtrar por
Presupuesto
Ordenar por:Popular hoy
61 - 80 de 43.953 fotos
Artículo 1 de 3
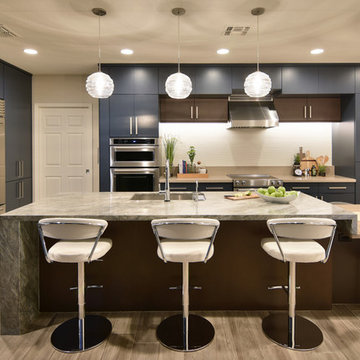
Interior Designer: Moxie Design Studio, LLC
Construction: Pankow Construction, Inc.
Photography: Jeff Beene
Modelo de cocina comedor tradicional renovada grande con fregadero bajoencimera, armarios con paneles lisos, puertas de armario azules, encimera de cuarzo compacto, salpicadero blanco, salpicadero de azulejos de porcelana, electrodomésticos de acero inoxidable, suelo de baldosas de porcelana, una isla y suelo beige
Modelo de cocina comedor tradicional renovada grande con fregadero bajoencimera, armarios con paneles lisos, puertas de armario azules, encimera de cuarzo compacto, salpicadero blanco, salpicadero de azulejos de porcelana, electrodomésticos de acero inoxidable, suelo de baldosas de porcelana, una isla y suelo beige

Vista dalla cucina verso la zona giorno. In primo piano la grande vetrata di separazione tra gli ambienti.
Ejemplo de cocina actual de tamaño medio con fregadero integrado, armarios con paneles lisos, puertas de armario de madera oscura, encimera de madera, salpicadero de madera, suelo de baldosas de porcelana, una isla y suelo gris
Ejemplo de cocina actual de tamaño medio con fregadero integrado, armarios con paneles lisos, puertas de armario de madera oscura, encimera de madera, salpicadero de madera, suelo de baldosas de porcelana, una isla y suelo gris
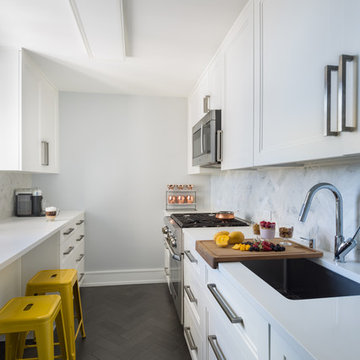
Modelo de cocina estrecha clásica renovada de tamaño medio sin isla con fregadero bajoencimera, puertas de armario blancas, encimera de cuarzo compacto, salpicadero blanco, salpicadero de mármol, armarios con paneles empotrados, electrodomésticos de acero inoxidable, suelo marrón y suelo de baldosas de porcelana
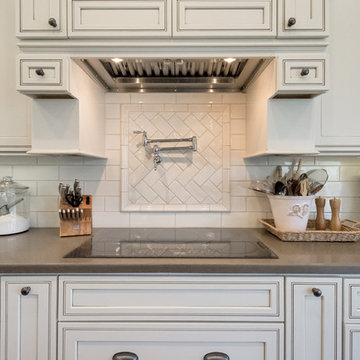
We removed a wall that separated the Kitchen and living room to open up the space. Created a Large Island that is topped with Granite with a Smokehouse stain cabinet, the surround is Grey Quartz with Cream Cabinets.

Created for a charming 18th century stone farmhouse overlooking a canal, this Bespoke solid wood kitchen has been handpainted in Farrow & Ball (Aga wall and base units by the windows) with Pavilion Gray (on island and recessed glass-fronted display cabinetry). The design centres around a feature Aga range cooker.

photography by Eckert & Eckert Photography
Diseño de cocina comedor minimalista de tamaño medio con fregadero bajoencimera, armarios con paneles lisos, puertas de armario de madera oscura, encimera de mármol, salpicadero verde, salpicadero de azulejos de vidrio, electrodomésticos de acero inoxidable, suelo de baldosas de porcelana, una isla y suelo gris
Diseño de cocina comedor minimalista de tamaño medio con fregadero bajoencimera, armarios con paneles lisos, puertas de armario de madera oscura, encimera de mármol, salpicadero verde, salpicadero de azulejos de vidrio, electrodomésticos de acero inoxidable, suelo de baldosas de porcelana, una isla y suelo gris
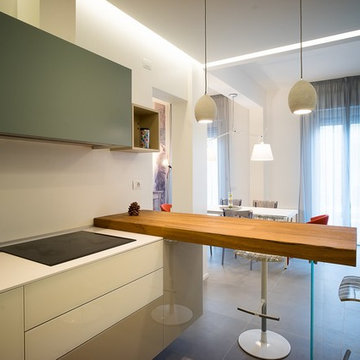
particolare del bancone cucina Air di Lago in Wildwood e basi laccate spago/ argilla e mandrola
Diseño de cocina contemporánea de tamaño medio con fregadero de un seno, armarios tipo vitrina, puertas de armario blancas, encimera de vidrio, salpicadero blanco, electrodomésticos negros, suelo de baldosas de porcelana, península y suelo gris
Diseño de cocina contemporánea de tamaño medio con fregadero de un seno, armarios tipo vitrina, puertas de armario blancas, encimera de vidrio, salpicadero blanco, electrodomésticos negros, suelo de baldosas de porcelana, península y suelo gris
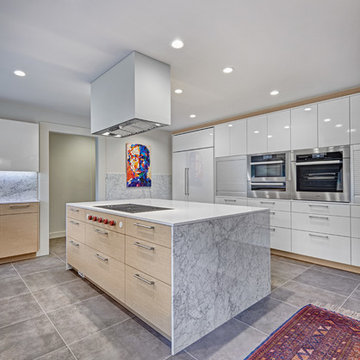
The owners of this sleek modern kitchen have lived in this house for decades and came to us with a clearly distinct vision of what they desired for their home. We strived to successfully integrate the oriental contemporary aspects seen throughout the features of their home, while also complimenting the existing warm modern furniture. This minimalistic approach of balancing clean, straight lines effortlessly highlights the various natural materials used within the kitchen to yield an uncluttered serene impression. The space is grounded with a grid of large format porcelain tiles, and the cool tones of gray compliment the veins of marble cladding along the backsplash and walls. A white flush multifunctional utility wall is equipped with an integrated refrigerator, oven, steam oven, and warming drawers. The wall also provides an abundant amount of storage including two tambours purposefully designed as a coffee and prep station, while the other tambour functions as a space for daily appliances. The entirety of the tall wall is framed with recessed wood to emphasis this efficient work zone. Keeping with a sleek design, on the island, we incorporated a flush Wolf grill cooktop that rests flat on the island countertop. Above the dining table, the Logico Triple Nested Suspension light fixture hanging interrupts the structured elements and naturally creates a beautiful organic focal point amongst the flow of clean lines.
Photo Credit: Fred Donham of PhotographerLink

Short Hills, NJ kitchen remodel opened dining room to kitchen and side entry; created more direct access to back deck. The existing vaulted ceiling with skylights was accentuated by the full height stainless hood vent and ceiling fan. Photo by In House Photography.
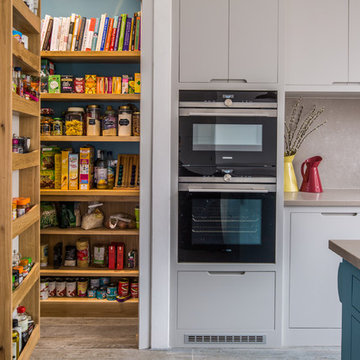
Flat panel kitchen painted in Farrow & Ball Cornforth White with double oven, walk in larder and American style fridge freezer. The walk in larder is open and dried goods and cookbooks are visible. The splashback and worktop is Concretto Biscotti.
Charlie O'Beirne

Francine Fleischer Photography
Ejemplo de cocina estrecha tradicional pequeña cerrada sin isla con puertas de armario blancas, encimera de esteatita, salpicadero blanco, salpicadero de azulejos de porcelana, electrodomésticos de acero inoxidable, suelo de baldosas de porcelana, suelo azul, fregadero integrado y armarios con paneles lisos
Ejemplo de cocina estrecha tradicional pequeña cerrada sin isla con puertas de armario blancas, encimera de esteatita, salpicadero blanco, salpicadero de azulejos de porcelana, electrodomésticos de acero inoxidable, suelo de baldosas de porcelana, suelo azul, fregadero integrado y armarios con paneles lisos
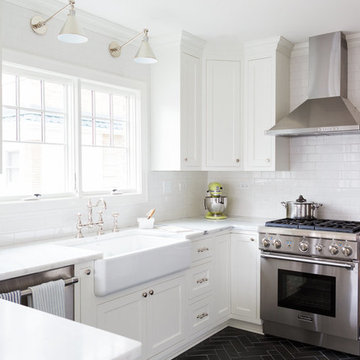
Photo Credit: Client via Aimee Mazzenga/Rebel House Design LLC
Ejemplo de cocinas en U tradicional renovado de tamaño medio cerrado sin isla con fregadero sobremueble, armarios con paneles lisos, puertas de armario blancas, encimera de mármol, salpicadero blanco, salpicadero de azulejos de cerámica, electrodomésticos de acero inoxidable y suelo de baldosas de porcelana
Ejemplo de cocinas en U tradicional renovado de tamaño medio cerrado sin isla con fregadero sobremueble, armarios con paneles lisos, puertas de armario blancas, encimera de mármol, salpicadero blanco, salpicadero de azulejos de cerámica, electrodomésticos de acero inoxidable y suelo de baldosas de porcelana
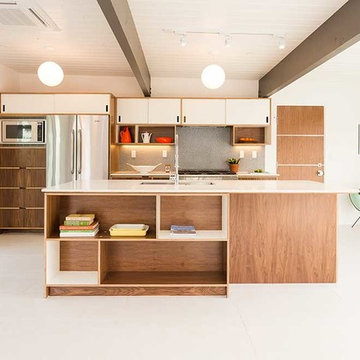
Ejemplo de cocina vintage de tamaño medio abierta con fregadero bajoencimera, armarios con paneles lisos, puertas de armario blancas, encimera de cuarzo compacto, salpicadero verde, salpicadero con mosaicos de azulejos, electrodomésticos de acero inoxidable, suelo de baldosas de porcelana y una isla

A Modern Farmhouse Kitchen remodel with subtle industrial styling, clean lines, texture and simple elegance Custom Cabinetry by Castleman Carpentry
- custom utensil / cutting board pull out

Custom Walnut Kitchen by Inplace Studio
Diseño de cocina retro grande con fregadero bajoencimera, armarios con paneles lisos, puertas de armario marrones, encimera de mármol, salpicadero blanco, salpicadero de losas de piedra, electrodomésticos con paneles, suelo de baldosas de porcelana y una isla
Diseño de cocina retro grande con fregadero bajoencimera, armarios con paneles lisos, puertas de armario marrones, encimera de mármol, salpicadero blanco, salpicadero de losas de piedra, electrodomésticos con paneles, suelo de baldosas de porcelana y una isla

Эдуард Григорьев, Алла Григорьева
Imagen de cocina lineal de estilo de casa de campo abierta con puertas de armario azules, encimera de azulejos, salpicadero blanco, salpicadero de azulejos de cerámica, suelo de baldosas de porcelana, fregadero encastrado, armarios con paneles empotrados, península y suelo beige
Imagen de cocina lineal de estilo de casa de campo abierta con puertas de armario azules, encimera de azulejos, salpicadero blanco, salpicadero de azulejos de cerámica, suelo de baldosas de porcelana, fregadero encastrado, armarios con paneles empotrados, península y suelo beige
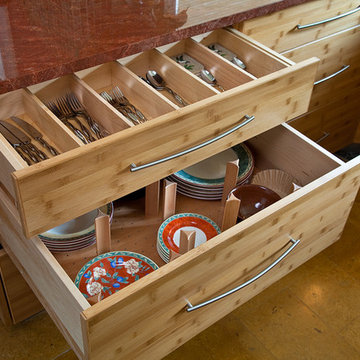
jim fiora
Ejemplo de cocina asiática de tamaño medio con fregadero bajoencimera, armarios con paneles lisos, puertas de armario de madera clara, encimera de granito, salpicadero multicolor, salpicadero con mosaicos de azulejos, electrodomésticos de acero inoxidable, suelo de baldosas de porcelana y península
Ejemplo de cocina asiática de tamaño medio con fregadero bajoencimera, armarios con paneles lisos, puertas de armario de madera clara, encimera de granito, salpicadero multicolor, salpicadero con mosaicos de azulejos, electrodomésticos de acero inoxidable, suelo de baldosas de porcelana y península

The owners of this lovely 1960s ranch home were over living with an out of date and awkward kitchen, so they enlisted our help to bring their dream kitchen to life. Right off the bat we all agreed that is was best to keep with the era of the home with a sleek modern kitchen featuring slab door cabinets. Our clients also wanted to space to feel brighter and more spacious with room for entertaining friends and family. So we knocked down a wall, filled in an unused door, and shortened a window so we could wrap this kitchen and create an optimal working triangle. We selected a maple cabinet with a medium-light stain, a light neutral porcelain floor tile, bright white glass backsplash with a mid-mod feature tile, and a variety of lighting. To create a space perfect for entertaining, we added a small peninsula for barstool seating. Behind the cabinet doors and drawers are many storage features including a double bin pull-out trash can, full access roll-out trays, pull out base cabinet pantry, super-susan corner cabinet, a wall cabinet for the microwave, and a pantry/fridge enclosure with roll-out trays. The sunroom received a facelift that covered the exterior brick to hide the modifications of walling up a door and raising the window sill height. It also created the sense that this space is an extension of the home, not just an exterior sunroom. We addressed the awkward step into the sunroom and installed new tile flooring. We finished the space of with a warm gray paint and soft sheers. This was such a fun and exciting project!! Cheers to our lovely clients and their gorgeous new kitchen and sunroom.

A talented interior designer was ready for a complete redo of her 1980s style kitchen in Chappaqua. Although very spacious, she was looking for better storage and flow in the kitchen, so a smaller island with greater clearances were desired. Grey glazed cabinetry island balances the warm-toned cerused white oak perimeter cabinetry.
White macauba countertops create a harmonious color palette while the decorative backsplash behind the range adds both pattern and texture. Kitchen design and custom cabinetry by Studio Dearborn. Interior design finishes by Strauss House Designs LLC. White Macauba countertops by Rye Marble. Refrigerator, freezer and wine refrigerator by Subzero; Range by Viking Hardware by Lewis Dolan. Sink by Julien. Over counter Lighting by Providence Art Glass. Chandelier by Niche Modern (custom). Sink faucet by Rohl. Tile, Artistic Tile. Chairs and stools, Soho Concept. Photography Adam Kane Macchia.

This custom tall cabinet includes vertical storage for cookie sheets & cake pans, space for a French door convection oven at the exact correct height for this chef client, and two deep drawers below.
43.953 ideas para cocinas con suelo de baldosas de porcelana
4