2.571 ideas para cocinas con electrodomésticos con paneles y suelo blanco
Ordenar por:Popular hoy
1 - 20 de 2571 fotos

Photographed by Donald Grant
Imagen de cocina clásica grande de obra con electrodomésticos con paneles, armarios con paneles empotrados, puertas de armario grises, encimera de mármol, una isla, fregadero bajoencimera, salpicadero verde y suelo blanco
Imagen de cocina clásica grande de obra con electrodomésticos con paneles, armarios con paneles empotrados, puertas de armario grises, encimera de mármol, una isla, fregadero bajoencimera, salpicadero verde y suelo blanco

This French Country kitchen features a large island with bar stool seating. Black cabinets with gold hardware surround the kitchen. Open shelving is on both sides of the gas-burning stove. These French Country wood doors are custom designed.
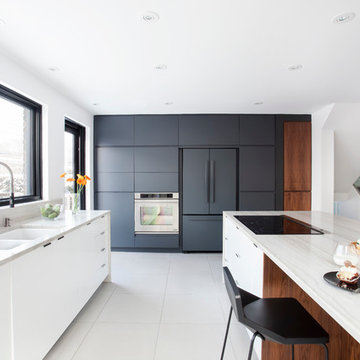
Featured in Montreal Home 2015 Kitchen issue.
Well situated in Mont Royal, this split-level home had many positives apart from its dated interior, and layout of many small and inefficient rooms. This was all at odds with the owners’ lifestyle and aesthetic.
The client had architectural plans designed for a third floor addition that were to include a master bedroom and ensuite bathroom. The desired look for the entire house influenced all aspects of construction. Apart from the removal most walls on the main floor, everything was stripped back to the most simple and pure of finishing materials.
The existing floors were refinished in a smoked grey matte palette and offset the rich warm walnut accents in the kitchen and soft white walls.
With an abundance of white walls throughout, feature walls were essential in both the master bedroom and ensuite. The deep charcoal wall in the bedroom provides dramatic contrast to the teak headboard and hammered silver light fixture. The ensuite’s feature wall is made of pewter ceramic tiles that add texture and elegance to this simple space.
Materials and furnishings throughout were selected for their simplicity and form.
Photo : Drew Hadley

Diseño de cocinas en U gris y blanco de estilo americano de tamaño medio con armarios con paneles lisos, puertas de armario blancas, encimera de cuarzo compacto, suelo de baldosas de porcelana, una isla, salpicadero blanco, suelo blanco, salpicadero de azulejos de porcelana, fregadero bajoencimera, electrodomésticos con paneles y encimeras blancas

This French country-inspired kitchen shows off a mixture of natural materials like marble and alder wood. The cabinetry from Grabill Cabinets was thoughtfully designed to look like furniture. The island, dining table, and bar work table allow for enjoying good food and company throughout the space. The large metal range hood from Raw Urth stands sentinel over the professional range, creating a contrasting focal point in the design. Cabinetry that stretches from floor to ceiling eliminates the look of floating upper cabinets while providing ample storage space.
Cabinetry: Grabill Cabinets,
Countertops: Grothouse, Great Lakes Granite,
Range Hood: Raw Urth,
Builder: Ron Wassenaar,
Interior Designer: Diane Hasso Studios,
Photography: Ashley Avila Photography
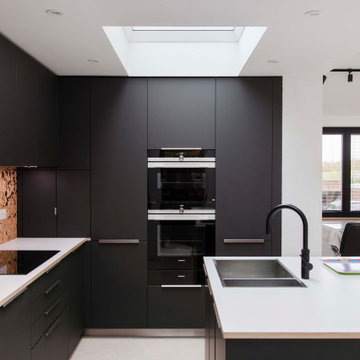
contemporary kitchen
Foto de cocinas en L abovedada y gris y negra actual grande abierta con puertas de armario negras, encimera de madera, electrodomésticos con paneles, suelo de corcho, una isla, suelo blanco y encimeras blancas
Foto de cocinas en L abovedada y gris y negra actual grande abierta con puertas de armario negras, encimera de madera, electrodomésticos con paneles, suelo de corcho, una isla, suelo blanco y encimeras blancas

Mid-Century Modern Restoration
Ejemplo de cocina comedor vintage de tamaño medio con fregadero bajoencimera, armarios con paneles lisos, puertas de armario marrones, encimera de cuarzo compacto, salpicadero blanco, puertas de cuarzo sintético, electrodomésticos con paneles, suelo de terrazo, una isla, suelo blanco, encimeras blancas y vigas vistas
Ejemplo de cocina comedor vintage de tamaño medio con fregadero bajoencimera, armarios con paneles lisos, puertas de armario marrones, encimera de cuarzo compacto, salpicadero blanco, puertas de cuarzo sintético, electrodomésticos con paneles, suelo de terrazo, una isla, suelo blanco, encimeras blancas y vigas vistas

Après plusieurs visites d'appartement, nos clients décident d'orienter leurs recherches vers un bien à rénover afin de pouvoir personnaliser leur futur foyer.
Leur premier achat va se porter sur ce charmant 80 m2 situé au cœur de Paris. Souhaitant créer un bien intemporel, ils travaillent avec nos architectes sur des couleurs nudes, terracota et des touches boisées. Le blanc est également au RDV afin d'accentuer la luminosité de l'appartement qui est sur cour.
La cuisine a fait l'objet d'une optimisation pour obtenir une profondeur de 60cm et installer ainsi sur toute la longueur et la hauteur les rangements nécessaires pour être ultra-fonctionnelle. Elle se ferme par une élégante porte art déco dessinée par les architectes.
Dans les chambres, les rangements se multiplient ! Nous avons cloisonné des portes inutiles qui sont changées en bibliothèque; dans la suite parentale, nos experts ont créé une tête de lit sur-mesure et ajusté un dressing Ikea qui s'élève à présent jusqu'au plafond.
Bien qu'intemporel, ce bien n'en est pas moins singulier. A titre d'exemple, la salle de bain qui est un clin d'œil aux lavabos d'école ou encore le salon et son mur tapissé de petites feuilles dorées.

Diseño de cocina actual de tamaño medio abierta con armarios con rebordes decorativos, puertas de armario azules, encimera de mármol, salpicadero verde, salpicadero de azulejos de terracota, electrodomésticos con paneles, suelo de baldosas de terracota, una isla, suelo blanco y encimeras blancas
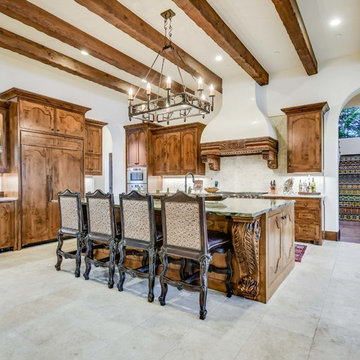
Modelo de cocinas en L mediterránea con armarios con paneles empotrados, puertas de armario de madera oscura, salpicadero blanco, salpicadero con mosaicos de azulejos, electrodomésticos con paneles, una isla, suelo blanco y encimeras blancas
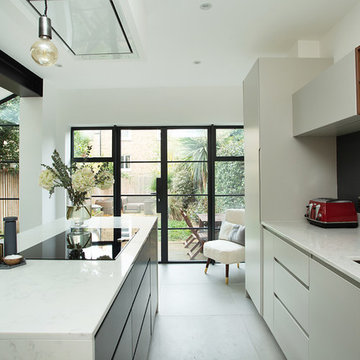
Foto de cocina comedor actual con fregadero bajoencimera, armarios con paneles lisos, puertas de armario blancas, salpicadero blanco, electrodomésticos con paneles, una isla, suelo blanco y encimeras blancas

Along with the current white kitchen trend, this kitchen fits in perfectly with its twist on the blue color palette. This kitchen is an updated version of an old idea, with traditional subway tiles and color play on the blue tones. As part of Wellborn’s Estate Series, this kitchen combines a unique twist of an old French Café and modern elements; making the aesthetic design of this kitchen guaranteed to leave you in awe. In this kitchen by Wellborn Cabinet is a blend of Full Overlay and Beaded Inset cabinetry. The upper and lower cabinetry includes full overlay Lexington doors painted in our newly launched Oyster White color with smooth close drawer guides and door hinges. The upper center and island cabinets are Hanover Beaded Inset accented with oil rubbed Bronze barrel hinges and finished in Wellborn’s newly launched Aqua paint.

Modelo de cocinas en L moderna de tamaño medio abierta con fregadero bajoencimera, armarios con paneles lisos, puertas de armario de madera oscura, encimera de mármol, salpicadero blanco, salpicadero de vidrio templado, electrodomésticos con paneles, suelo de mármol, dos o más islas, suelo blanco y encimeras blancas

A bright and airy chef's kitchen boasts white cabinetry, gray-wash island, iceberg quartzite countertops and backsplash, and accents of brass.
Builder: Heritage Luxury Homes
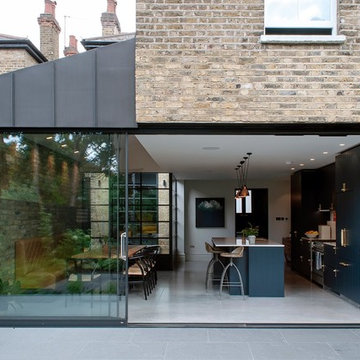
Modelo de cocina comedor contemporánea de tamaño medio con fregadero bajoencimera, armarios con paneles lisos, puertas de armario azules, electrodomésticos con paneles, una isla y suelo blanco

Kitchen with island. Barkow Photography.
Modelo de cocina minimalista de tamaño medio abierta con fregadero de un seno, armarios con paneles lisos, puertas de armario de madera oscura, encimera de acrílico, salpicadero blanco, salpicadero de losas de piedra, electrodomésticos con paneles, suelo de madera clara, una isla y suelo blanco
Modelo de cocina minimalista de tamaño medio abierta con fregadero de un seno, armarios con paneles lisos, puertas de armario de madera oscura, encimera de acrílico, salpicadero blanco, salpicadero de losas de piedra, electrodomésticos con paneles, suelo de madera clara, una isla y suelo blanco

Burlanes were commissioned to design, create and install a fresh and contemporary kitchen for a brand new extension on a beautiful family home in Crystal Palace, London. The main objective was to maximise the use of space and achieve a clean looking, clutter free kitchen, with lots of storage and a dedicated dining area.
We are delighted with the outcome of this kitchen, but more importantly so is the client who says it is where her family now spend all their time.
“I can safely say that everything I ever wanted in a kitchen is in my kitchen, brilliant larder cupboards, great pull out shelves for the toaster etc and all expertly hand built. After our initial visit from our designer Lindsey Durrant, I was confident that she knew exactly what I wanted even from my garbled ramblings, and I got exactly what I wanted! I honestly would not hesitate in recommending Burlanes to anyone.”
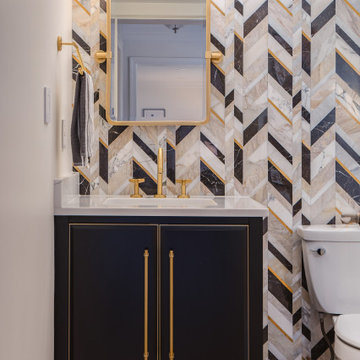
Welcome to our latest home transformation video!Dive into our French-style kitchen renovation where we blend elegance with functionality. We've reimagined the space with stunning light blue cabinets, a high contrast hood, chic fixtures, and a beautifully crafted light wood island.
Cabinet: Custom Frameless Cabinet
Countertop: Emerstone Quartz
Plumbing Fixtures: Waterstone
Stove: Wolf
Fridge: Subzero 42" Classic
Hood: Copper Smith Hoods
Don't forget to like, comment, and subscribe for more home renovation tips and transformations. Hit the bell icon so you never miss an update from us!
#KitchenRenovation #FrenchStyleKitchen #HomeMakeover #InteriorDesign

This French country-inspired kitchen shows off a mixture of natural materials like marble and alder wood. The cabinetry from Grabill Cabinets was thoughtfully designed to look like furniture. The island, dining table, and bar work table allow for enjoying good food and company throughout the space. The large metal range hood from Raw Urth stands sentinel over the professional range, creating a contrasting focal point in the design. Cabinetry that stretches from floor to ceiling eliminates the look of floating upper cabinets while providing ample storage space.
Cabinetry: Grabill Cabinets,
Countertops: Grothouse, Great Lakes Granite,
Range Hood: Raw Urth,
Builder: Ron Wassenaar,
Interior Designer: Diane Hasso Studios,
Photography: Ashley Avila Photography
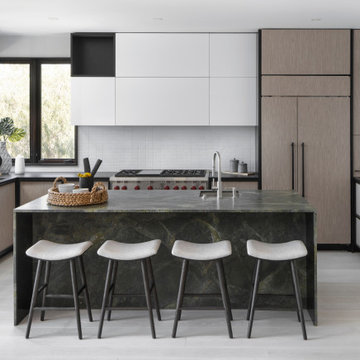
Imagen de cocina actual grande con armarios con paneles lisos, puertas de armario de madera clara, encimera de mármol, salpicadero blanco, electrodomésticos con paneles, una isla, suelo blanco y encimeras verdes
2.571 ideas para cocinas con electrodomésticos con paneles y suelo blanco
1