687 ideas para cocinas con suelo blanco
Filtrar por
Presupuesto
Ordenar por:Popular hoy
81 - 100 de 687 fotos
Artículo 1 de 3
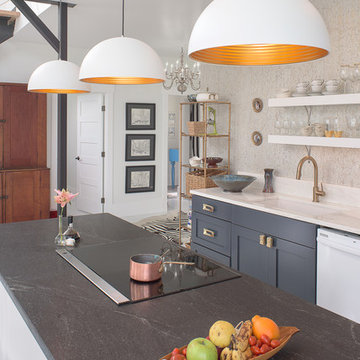
Have you ever considered a new induction cook-top?
They are wonderfully efficient and incredibly easy to clean!!
The kitchen island counter surface was selected to create a seamless transition from the black glass cook-top to the counter top. The over-sized white pendants trimmed in gold create a beautiful timeless elegance to the traditional old farmhouse open shelving. A soft brass Delta faucet is a perfect pairing to the custom brass hardware and shelving unit.
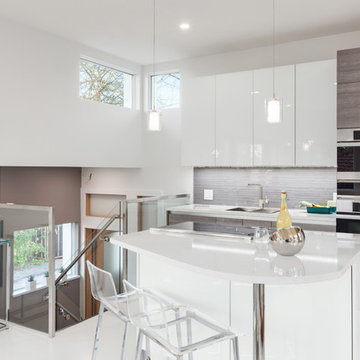
Colin Perry
Imagen de cocina actual pequeña con armarios con paneles lisos, encimera de cuarzo compacto, salpicadero verde, electrodomésticos de acero inoxidable, suelo de cemento, una isla, fregadero bajoencimera, puertas de armario de madera clara, salpicadero de azulejos en listel, suelo blanco y encimeras blancas
Imagen de cocina actual pequeña con armarios con paneles lisos, encimera de cuarzo compacto, salpicadero verde, electrodomésticos de acero inoxidable, suelo de cemento, una isla, fregadero bajoencimera, puertas de armario de madera clara, salpicadero de azulejos en listel, suelo blanco y encimeras blancas
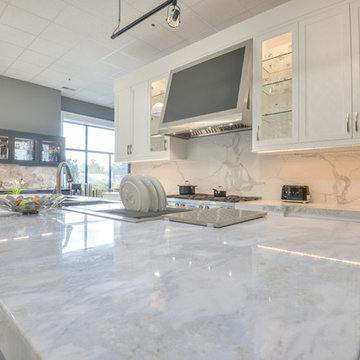
Kitchen Island in Damascus White polished quartzite
Full backsplash in Statuario Classico quartz by Quartz Masters
Diseño de cocinas en U clásico renovado grande abierto con fregadero bajoencimera, armarios estilo shaker, puertas de armario blancas, encimera de cuarcita, salpicadero blanco, salpicadero de losas de piedra, electrodomésticos de acero inoxidable, una isla, suelo blanco y encimeras blancas
Diseño de cocinas en U clásico renovado grande abierto con fregadero bajoencimera, armarios estilo shaker, puertas de armario blancas, encimera de cuarcita, salpicadero blanco, salpicadero de losas de piedra, electrodomésticos de acero inoxidable, una isla, suelo blanco y encimeras blancas
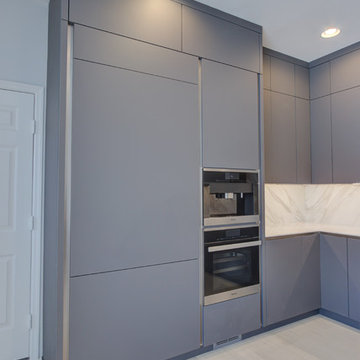
Traditionalists look away, because we're aiming to make the modernists drool with this one! Have a fabulous Friday!
Contractor - Lighthouse Building & Remodeling
Cabinets - W. W. Wood Products, Inc - Color: INF-Storm - Style: Slab
Countertops - Neolith - Color: Calacatta
Sink - The Galley
Appliances - by Monark Premium Appliance Co - Brand: Miele/ Zephyr
Faucet - Waterstone Faucets
Lighting - Task Lighting Corporation
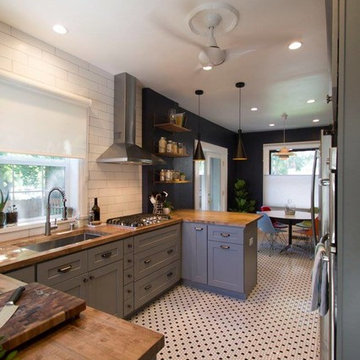
Our wonderful Baker clients were ready to remodel the kitchen in their c.1900 home shortly after moving in. They were looking to undo the 90s remodel that existed, and make the kitchen feel like it belonged in their historic home. We were able to design a balance that incorporated the vintage charm of their home and the modern pops that really give the kitchen its personality. We started by removing the mirrored wall that had separated their kitchen from the breakfast area. This allowed us the opportunity to open up their space dramatically and create a cohesive design that brings the two rooms together. To further our goal of making their kitchen appear more open we removed the wall cabinets along their exterior wall and replaced them with open shelves. We then incorporated a pantry cabinet into their refrigerator wall to balance out their storage needs. This new layout also provided us with the space to include a peninsula with counter seating so that guests can keep the cook company. We struck a fun balance of materials starting with the black & white hexagon tile on the floor to give us a pop of pattern. We then layered on simple grey shaker cabinets and used a butcher block counter top to add warmth to their kitchen. We kept the backsplash clean by utilizing an elongated white subway tile, and painted the walls a rich blue to add a touch of sophistication to the space.
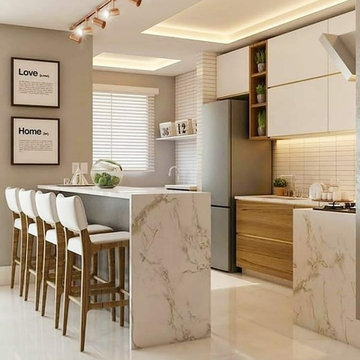
Foto de cocina escandinava de tamaño medio con fregadero bajoencimera, armarios con paneles lisos, puertas de armario blancas, encimera de mármol, salpicadero blanco, salpicadero de azulejos de cerámica, electrodomésticos de acero inoxidable, suelo de baldosas de porcelana, una isla, suelo blanco y encimeras blancas
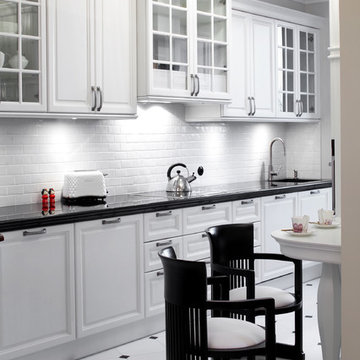
Ejemplo de cocina comedor tradicional con fregadero bajoencimera, armarios tipo vitrina, encimera de granito, salpicadero blanco, salpicadero de azulejos de porcelana, electrodomésticos de acero inoxidable, suelo blanco y con blanco y negro
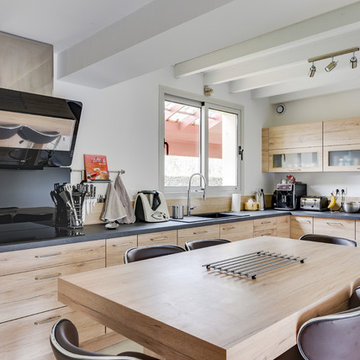
Cuisine fermée familiale, agencement de cuisine avec des meubles en stratifié bois clair, plan de travail en stratifié imitation ardoise.
Meubles colonnes en imitation ardoise.
La cuisine et l'arrière cuisine ont été ouvert pour agrandir l'espace.
Une porte coulissante style verrière a été dessiné et fabriquée sur mesure
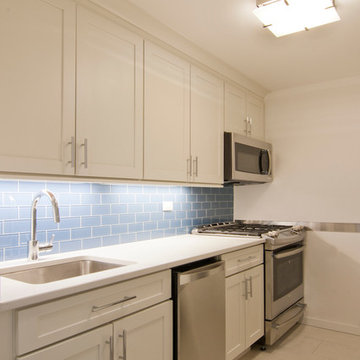
Serene gut renovation of a lovely alcove studio. We created a wheelchair accessible bedroom and bathroom for flexibility
Imagen de cocina contemporánea pequeña cerrada sin isla con fregadero bajoencimera, armarios estilo shaker, puertas de armario blancas, encimera de cuarzo compacto, salpicadero azul, salpicadero de azulejos de vidrio, electrodomésticos de acero inoxidable, suelo de baldosas de porcelana y suelo blanco
Imagen de cocina contemporánea pequeña cerrada sin isla con fregadero bajoencimera, armarios estilo shaker, puertas de armario blancas, encimera de cuarzo compacto, salpicadero azul, salpicadero de azulejos de vidrio, electrodomésticos de acero inoxidable, suelo de baldosas de porcelana y suelo blanco
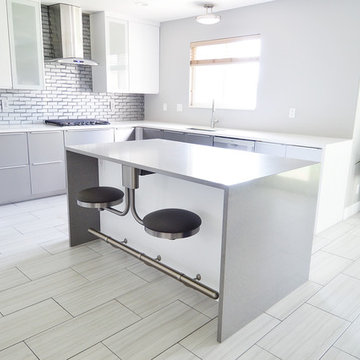
Rachelle Beardall
Diseño de cocina comedor moderna pequeña con fregadero encastrado, armarios con paneles lisos, puertas de armario blancas, electrodomésticos de acero inoxidable, una isla, suelo blanco y encimeras blancas
Diseño de cocina comedor moderna pequeña con fregadero encastrado, armarios con paneles lisos, puertas de armario blancas, electrodomésticos de acero inoxidable, una isla, suelo blanco y encimeras blancas
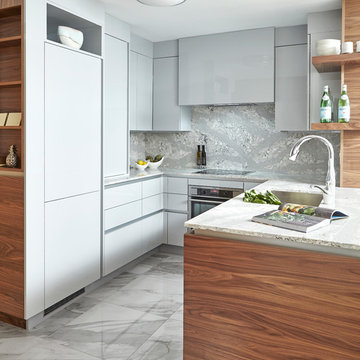
Valerie Wilcox
Modelo de cocinas en L actual pequeña con fregadero bajoencimera, armarios con paneles lisos, puertas de armario grises, salpicadero verde, salpicadero de losas de piedra, una isla y suelo blanco
Modelo de cocinas en L actual pequeña con fregadero bajoencimera, armarios con paneles lisos, puertas de armario grises, salpicadero verde, salpicadero de losas de piedra, una isla y suelo blanco
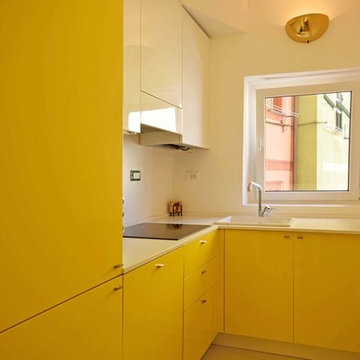
Ejemplo de cocinas en L ecléctica pequeña cerrada sin isla con fregadero de un seno, armarios con paneles lisos, puertas de armario amarillas, encimera de laminado, electrodomésticos con paneles, suelo de baldosas de porcelana, suelo blanco y encimeras blancas

This French Country kitchen features a large island with a butcher block countertop and bar stool seating. Black kitchen cabinets with gold hardware surround the kitchen. Open shelving is on both sides of the gas-burning stove. A floral loveseat sits against the window with an oval dining table to create a pop of color.
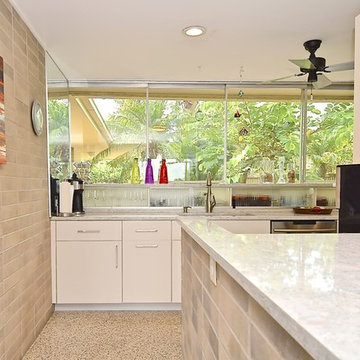
From the giant sliding glass door to the terrazzo floor and modern, geometric design—this home is the perfect example of Sarasota Modern. Thanks to Christie’s Kitchen & Bath for partnering with our team on this project.
Product Spotlight: Cambria's Montgomery Countertops
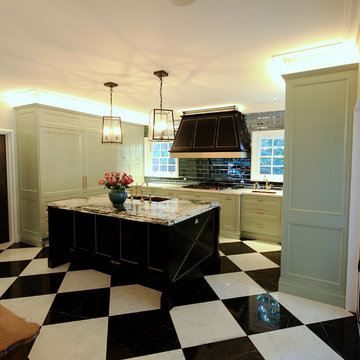
DESIGNER HOME.
- 60mm 'Irish Calacatta' marble with an edge profile detail (island)
- 40mm 'Crystal White' marble on cooktop run
- Two tone polyurethane
- Custom designed profiled doors
- Gold fittings & accessories
- Fitted with Blum hardware
Sheree Bounassif, Kitchens By Emanuel
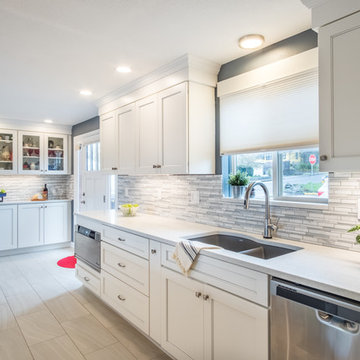
The homeowner on this project treasured this airy, beachlike palette, and we tend to agree. A step inside this inland kitchen transports you to the beach. An equally important priority was that the walkways be ADA accessible, which, because of careful design, lend to the airiness of the room without ever feeling distant. The waterfall Q quartz countertop looks gorgeous, as well as serving as a cabinet-protecting barrier against any errant wheelchairs. Who knew accessibility could be so glamorous?
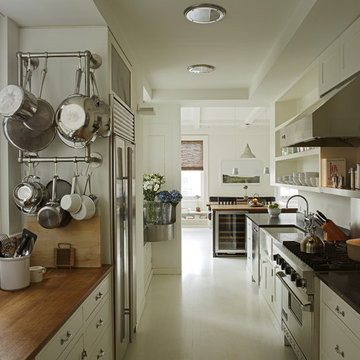
Photographer: Frank Oudeman
Imagen de cocina minimalista cerrada con encimera de madera, fregadero sobremueble, armarios abiertos, puertas de armario blancas, electrodomésticos de acero inoxidable y suelo blanco
Imagen de cocina minimalista cerrada con encimera de madera, fregadero sobremueble, armarios abiertos, puertas de armario blancas, electrodomésticos de acero inoxidable y suelo blanco
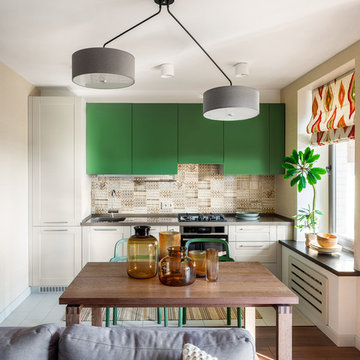
Фотограф: Александрова Дина
Дизайн: Ольга Трегубова и Марина Ерпулева (MO interior design)
Diseño de cocina lineal contemporánea abierta sin isla con fregadero bajoencimera, puertas de armario verdes, salpicadero beige, suelo blanco, armarios con paneles lisos y electrodomésticos con paneles
Diseño de cocina lineal contemporánea abierta sin isla con fregadero bajoencimera, puertas de armario verdes, salpicadero beige, suelo blanco, armarios con paneles lisos y electrodomésticos con paneles
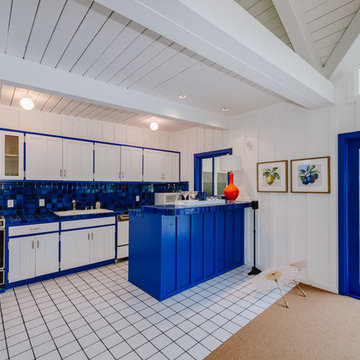
Pool House
Imagen de cocina lineal clásica renovada pequeña abierta sin isla con fregadero encastrado, encimera de azulejos, salpicadero azul, salpicadero de azulejos de cerámica, electrodomésticos negros, suelo de baldosas de cerámica y suelo blanco
Imagen de cocina lineal clásica renovada pequeña abierta sin isla con fregadero encastrado, encimera de azulejos, salpicadero azul, salpicadero de azulejos de cerámica, electrodomésticos negros, suelo de baldosas de cerámica y suelo blanco
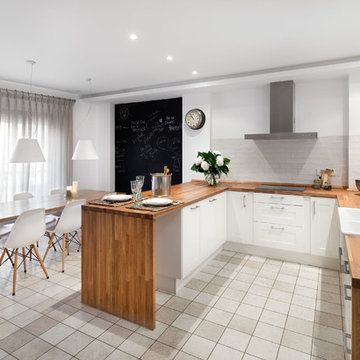
Ejemplo de cocinas en U contemporáneo de tamaño medio abierto con armarios con paneles lisos, puertas de armario de madera clara, encimera de madera, salpicadero blanco, salpicadero de azulejos de cerámica, electrodomésticos blancos, suelo de baldosas de cerámica, península y suelo blanco
687 ideas para cocinas con suelo blanco
5