127.399 ideas para cocinas con suelo beige y suelo amarillo
Filtrar por
Presupuesto
Ordenar por:Popular hoy
41 - 60 de 127.399 fotos
Artículo 1 de 3

Photography: RockinMedia.
This gorgeous new-build in Cherry Hills Village has a spacious floor plan with a warm mix of rustic and transitional style, a perfect complement to its Colorado backdrop.
Kitchen cabinets: Crystal Cabinets, Tahoe door style, Sunwashed Grey stain with VanDyke Brown highlight on quarter-sawn oak.
Cabinet design by Caitrin McIlvain, BKC Kitchen and Bath, in partnership with ReConstruct. Inc.

Diseño de cocina tradicional renovada grande abierta con fregadero sobremueble, armarios estilo shaker, puertas de armario negras, encimera de acrílico, salpicadero blanco, salpicadero de azulejos tipo metro, electrodomésticos con paneles, suelo de travertino, dos o más islas, suelo beige y encimeras blancas

Rosewood Custom Builders
Imagen de cocinas en L campestre con fregadero sobremueble, armarios estilo shaker, encimera de cuarzo compacto, salpicadero blanco, salpicadero de madera, electrodomésticos de acero inoxidable, suelo de madera clara, una isla, encimeras blancas, puertas de armario blancas y suelo beige
Imagen de cocinas en L campestre con fregadero sobremueble, armarios estilo shaker, encimera de cuarzo compacto, salpicadero blanco, salpicadero de madera, electrodomésticos de acero inoxidable, suelo de madera clara, una isla, encimeras blancas, puertas de armario blancas y suelo beige

Rick Ricozzi Photography
Imagen de cocinas en L costera con puertas de armario azules, salpicadero azul, salpicadero de azulejos tipo metro, una isla, suelo beige y armarios con paneles empotrados
Imagen de cocinas en L costera con puertas de armario azules, salpicadero azul, salpicadero de azulejos tipo metro, una isla, suelo beige y armarios con paneles empotrados
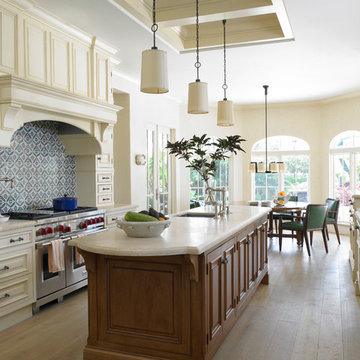
Ejemplo de cocina comedor mediterránea grande con fregadero bajoencimera, armarios con paneles con relieve, puertas de armario beige, salpicadero multicolor, electrodomésticos de acero inoxidable, suelo de madera clara, una isla, encimera de granito, salpicadero con mosaicos de azulejos y suelo beige
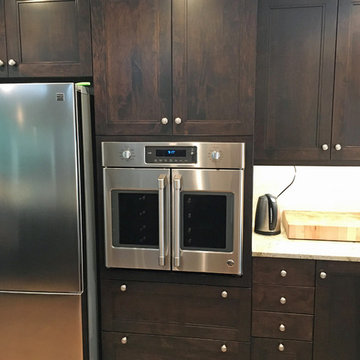
Refrigerator niche (partial view) and custom tall oven cabinet with a dark stain on maple, and a French door convection oven.
Imagen de cocinas en L tradicional renovada de tamaño medio abierta con fregadero de un seno, armarios estilo shaker, puertas de armario de madera en tonos medios, encimera de granito, salpicadero beige, salpicadero de azulejos de piedra, electrodomésticos de acero inoxidable, suelo de baldosas de porcelana, una isla y suelo beige
Imagen de cocinas en L tradicional renovada de tamaño medio abierta con fregadero de un seno, armarios estilo shaker, puertas de armario de madera en tonos medios, encimera de granito, salpicadero beige, salpicadero de azulejos de piedra, electrodomésticos de acero inoxidable, suelo de baldosas de porcelana, una isla y suelo beige

The side of the island has convenient storage for cookbooks and other essentials. The strand woven bamboo flooring looks modern, but tones with the oak flooring in the rest of the house.
Photos by- Michele Lee Willson

Diseño de cocinas en L de estilo de casa de campo extra grande abierta con fregadero sobremueble, armarios con rebordes decorativos, puertas de armario blancas, encimera de cuarcita, salpicadero beige, salpicadero de piedra caliza, electrodomésticos blancos, suelo de madera clara, dos o más islas, suelo beige y encimeras beige

Diseño de cocina comedor tradicional con puertas de armario blancas, encimera de cuarzo compacto, salpicadero azul, electrodomésticos de acero inoxidable, encimeras blancas, armarios con rebordes decorativos, salpicadero de mármol, suelo de baldosas de porcelana, suelo beige y fregadero encastrado

Black and Tan Modern Kitchen
Imagen de cocinas en L actual de tamaño medio cerrada con fregadero encastrado, armarios con paneles lisos, puertas de armario beige, encimera de mármol, salpicadero negro, salpicadero de mármol, electrodomésticos con paneles, suelo de madera clara, una isla, suelo beige y encimeras negras
Imagen de cocinas en L actual de tamaño medio cerrada con fregadero encastrado, armarios con paneles lisos, puertas de armario beige, encimera de mármol, salpicadero negro, salpicadero de mármol, electrodomésticos con paneles, suelo de madera clara, una isla, suelo beige y encimeras negras

A quite magnificent use of slimline steel profiles was used to design this stunning kitchen extension. 3 large format double doors and a fix triangular window fitted with solar glass.

When the homeowners purchased this Victorian family home, they immediately set about planning the extension that would create a more viable space for an open plan kitchen, dining and living area. Approximately two years later their dream home is now finished. The extension was designed off the original kitchen and has a large roof lantern that sits directly above the main kitchen and soft seating area beyond. French windows open out onto the garden which is perfect for the summer months. This is truly a classic contemporary space that feels so calm and collected when you walk in – the perfect antidote to the hustle and bustle of modern family living.
Carefully zoning the kitchen, dining and living areas was the key to the success of this project and it works perfectly. The classic Lacanche range cooker is housed in a false chimney that is designed to suit the proportion and scale of the room perfectly. The Lacanche oven is the 100cm Cluny model with two large ovens – one static and one dual function static / convection with a classic 5 burner gas hob. Finished in stainless steel with a brass trim, this classic French oven looks completely at home in this Humphrey Munson kitchen.
The main prep area is on the island positioned directly in front of the main cooking run, with a prep sink handily located to the left hand side. There is seating for three at the island with a breakfast bar at the opposite end to the prep sink which is conveniently located near to the banquette dining area. Delineated from the prep area by the natural wooden worktop finished in Portobello oak (the same accent wood used throughout the kitchen), the breakfast bar is a great spot for serving drinks to friends before dinner or for the children to have their meals at breakfast time and after school.
The sink run is on the other side of the L shape in this kitchen and it has open artisan shelves above for storing everyday items like glassware and tableware. Either side of the sink is an integrated Miele dishwasher and a pull out Eurocargo bin to make clearing away dishes really easy. The use of open shelving here really helps the space to feel open and calm and there is a curved countertop cupboard in the corner providing space for storing teas, coffees and biscuits so that everything is to hand when making hot drinks.
The Fisher & Paykel fridge freezer has Nickleby cabinetry surrounding it with space above for storing cookbooks but there is also another under-counter fridge in the island for additional cold food storage. The cook’s pantry provides masses of storage for dry ingredients as well as housing the freestanding microwave which is always a fantastic option when you want to keep integrated appliances to a minimum in order to maximise storage space in the main kitchen.
Hardware throughout this kitchen is antique brass – this is a living finish that weathers with use over time. The glass globe pendant lighting above the island was designed by us and has antique brass hardware too. The flooring is Babington limestone tumbled which has bags of character thanks to the natural fissures within the stone and creates the perfect flooring choice for this classic contemporary kitchen.
Photo Credit: Paul Craig
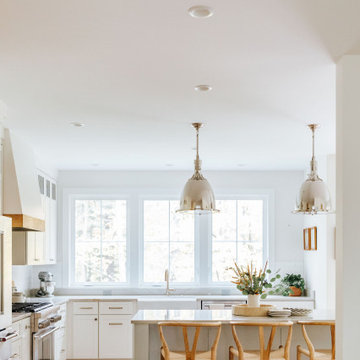
Foto de cocinas en L clásica renovada de tamaño medio con fregadero sobremueble, armarios estilo shaker, puertas de armario blancas, salpicadero blanco, salpicadero de azulejos tipo metro, electrodomésticos de acero inoxidable, suelo de madera clara, una isla, suelo beige y encimeras blancas

Alyssa Lee Photography
Foto de cocinas en L tradicional renovada grande con puertas de armario blancas, salpicadero de azulejos de cerámica, una isla, armarios con paneles empotrados, salpicadero gris, electrodomésticos de acero inoxidable, suelo de madera clara, suelo beige y encimeras grises
Foto de cocinas en L tradicional renovada grande con puertas de armario blancas, salpicadero de azulejos de cerámica, una isla, armarios con paneles empotrados, salpicadero gris, electrodomésticos de acero inoxidable, suelo de madera clara, suelo beige y encimeras grises

This modern kitchen features a large center island and an open concept design. The wall cabinets have slab doors with integrated pulls and the island cabinets have white oak veneer with a horizontal grain, stained to match the white oak hardwood floors. The counter is Caesarstone quartz and the back splash is a milk porcelain tile. You'll also find an undermount sink, high arc faucet, Bertazzoni cooktop and hood, a Bosch dishwasher, a Summit wine cooler, an integrated refrigerator, and Bertazzoni double wall ovens. Loft grande black pendant lights and a NanaWall glass door system complete this space.

Modelo de cocina comedor actual con armarios con paneles lisos, puertas de armario de madera en tonos medios, salpicadero negro, electrodomésticos de acero inoxidable, suelo de madera clara, una isla, suelo beige, fregadero bajoencimera, encimera de mármol y salpicadero de losas de piedra
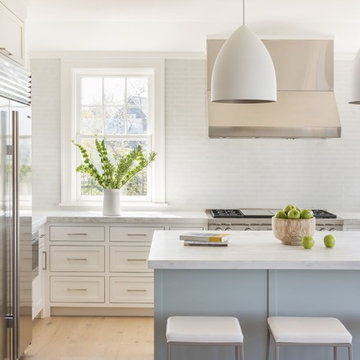
Diseño de cocinas en U costero de tamaño medio abierto con fregadero bajoencimera, armarios con rebordes decorativos, puertas de armario blancas, encimera de mármol, salpicadero blanco, salpicadero de azulejos de vidrio, electrodomésticos de acero inoxidable, suelo de madera clara, una isla y suelo beige

Pull-out for utensils
Modelo de cocina clásica con armarios con paneles con relieve, puertas de armario marrones, suelo de madera clara y suelo beige
Modelo de cocina clásica con armarios con paneles con relieve, puertas de armario marrones, suelo de madera clara y suelo beige
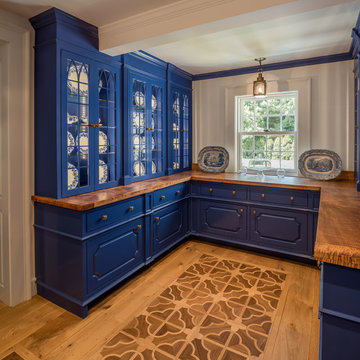
Angle Eye Photography
DAS Custom Builders
Ejemplo de cocinas en U clásico de tamaño medio con despensa, armarios con paneles con relieve, puertas de armario azules, encimera de madera, suelo de madera clara, suelo beige y encimeras marrones
Ejemplo de cocinas en U clásico de tamaño medio con despensa, armarios con paneles con relieve, puertas de armario azules, encimera de madera, suelo de madera clara, suelo beige y encimeras marrones

Iris Bachman Photography
Diseño de cocinas en L clásica renovada pequeña con armarios con paneles empotrados, puertas de armario grises, salpicadero blanco, electrodomésticos de acero inoxidable, suelo de madera en tonos medios, una isla, fregadero bajoencimera, encimera de cuarcita, salpicadero de losas de piedra, suelo beige y encimeras blancas
Diseño de cocinas en L clásica renovada pequeña con armarios con paneles empotrados, puertas de armario grises, salpicadero blanco, electrodomésticos de acero inoxidable, suelo de madera en tonos medios, una isla, fregadero bajoencimera, encimera de cuarcita, salpicadero de losas de piedra, suelo beige y encimeras blancas
127.399 ideas para cocinas con suelo beige y suelo amarillo
3