5.160 ideas para cocinas con suelo beige y encimeras multicolor
Filtrar por
Presupuesto
Ordenar por:Popular hoy
161 - 180 de 5160 fotos
Artículo 1 de 3
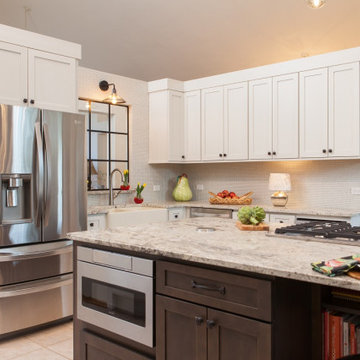
Through the French doors behind the island is the dining room, conveniently close to the kitchen. I extended the granite countertop beneath the upper white cabinets so that family and friends can easily drop off their dishes as they enter the kitchen from the dining room after a meal.
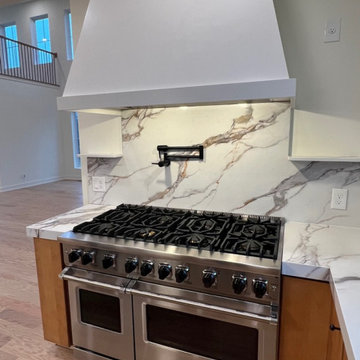
Diseño de cocinas en U bohemio grande abierto con fregadero encastrado, armarios con paneles lisos, puertas de armario beige, encimera de cuarzo compacto, salpicadero multicolor, salpicadero de azulejos de cerámica, electrodomésticos de acero inoxidable, suelo de madera clara, una isla, suelo beige y encimeras multicolor
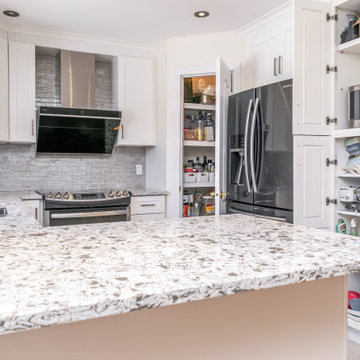
Designer-cuisiniste: Heather/KSI Brossard
Adresse: 5705D Boul. Taschereau Brossard, QC J4Z 1A4
Téléphone: (Montreal) 450-912-0982
Coût : 27950$ (rénovation incluse)
Durée du projet : 22 jours
Agencement:U-shape/Taille: 8x8 /Produit: shaker en bois
0 % APR,4 versements
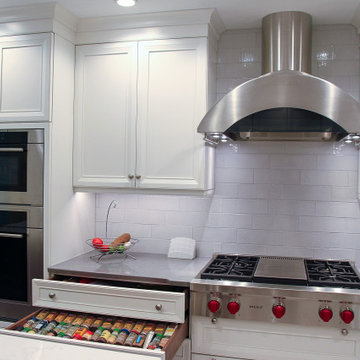
The gourmet Wolf appliances flank a clever spice drawer, among other unique storage innovations.
Imagen de cocina tradicional grande con puertas de armario blancas, encimera de cuarzo compacto, salpicadero blanco, salpicadero de azulejos tipo metro, electrodomésticos de acero inoxidable, fregadero bajoencimera, armarios con paneles empotrados, suelo de baldosas de porcelana, una isla, suelo beige y encimeras multicolor
Imagen de cocina tradicional grande con puertas de armario blancas, encimera de cuarzo compacto, salpicadero blanco, salpicadero de azulejos tipo metro, electrodomésticos de acero inoxidable, fregadero bajoencimera, armarios con paneles empotrados, suelo de baldosas de porcelana, una isla, suelo beige y encimeras multicolor
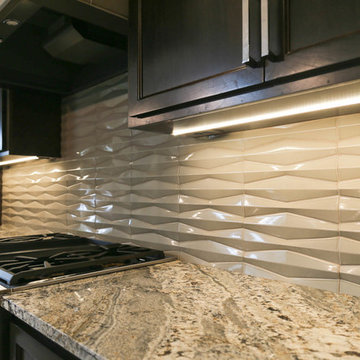
Ejemplo de cocina tradicional renovada grande con fregadero sobremueble, armarios con paneles empotrados, puertas de armario de madera en tonos medios, encimera de granito, salpicadero verde, salpicadero de azulejos de porcelana, electrodomésticos de acero inoxidable, suelo de madera clara, una isla, suelo beige y encimeras multicolor
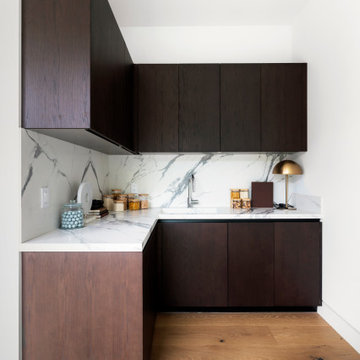
Ejemplo de cocinas en L contemporánea pequeña con armarios con paneles lisos, puertas de armario de madera en tonos medios, encimera de mármol, salpicadero de mármol, suelo beige, fregadero integrado, suelo de madera clara, salpicadero multicolor y encimeras multicolor
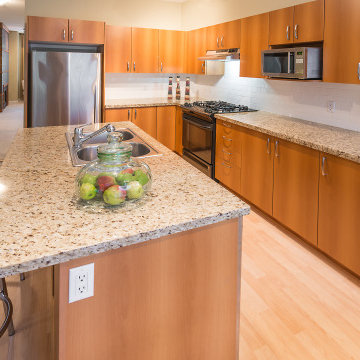
Craftsman designed kitchen remodel for Agoura Hills couple.
Diseño de cocina de estilo americano extra grande con fregadero de doble seno, armarios con paneles lisos, puertas de armario de madera oscura, encimera de granito, salpicadero blanco, salpicadero de azulejos de piedra, electrodomésticos de acero inoxidable, suelo de madera pintada, una isla, suelo beige y encimeras multicolor
Diseño de cocina de estilo americano extra grande con fregadero de doble seno, armarios con paneles lisos, puertas de armario de madera oscura, encimera de granito, salpicadero blanco, salpicadero de azulejos de piedra, electrodomésticos de acero inoxidable, suelo de madera pintada, una isla, suelo beige y encimeras multicolor

This gorgeous estate home is located in Parkland, Florida. The open two story volume creates spaciousness while defining each activity center. Whether entertaining or having quiet family time, this home reflects the lifestyle and personalities of the owners.
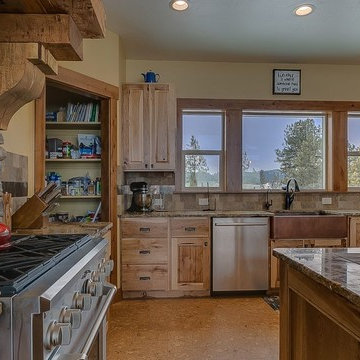
Imagen de cocinas en U rústico grande abierto con fregadero sobremueble, armarios con paneles con relieve, puertas de armario de madera clara, encimera de granito, salpicadero multicolor, salpicadero de azulejos de porcelana, electrodomésticos negros, suelo laminado, una isla, suelo beige y encimeras multicolor

South West London kitchen & kitchen extension.
Imagen de cocina gris y blanca industrial de tamaño medio con fregadero de doble seno, armarios con paneles lisos, puertas de armario azules, encimera de cuarcita, salpicadero multicolor, salpicadero de mármol, electrodomésticos negros, suelo de baldosas de porcelana, una isla, suelo beige, encimeras multicolor y casetón
Imagen de cocina gris y blanca industrial de tamaño medio con fregadero de doble seno, armarios con paneles lisos, puertas de armario azules, encimera de cuarcita, salpicadero multicolor, salpicadero de mármol, electrodomésticos negros, suelo de baldosas de porcelana, una isla, suelo beige, encimeras multicolor y casetón
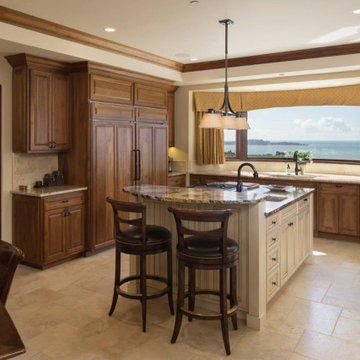
Kitchen Cabinets and Crown with stained finish.
Island finished with Gel stain over distressed color.
Ejemplo de cocina mediterránea grande con armarios con paneles con relieve, encimera de granito, salpicadero beige, salpicadero de piedra caliza, una isla, encimeras multicolor, fregadero bajoencimera, puertas de armario de madera oscura, electrodomésticos con paneles y suelo beige
Ejemplo de cocina mediterránea grande con armarios con paneles con relieve, encimera de granito, salpicadero beige, salpicadero de piedra caliza, una isla, encimeras multicolor, fregadero bajoencimera, puertas de armario de madera oscura, electrodomésticos con paneles y suelo beige

Ejemplo de cocinas en L contemporánea abierta con fregadero sobremueble, armarios con paneles lisos, puertas de armario de madera oscura, salpicadero beige, salpicadero de azulejos tipo metro, electrodomésticos con paneles, una isla, suelo beige, encimeras multicolor y madera
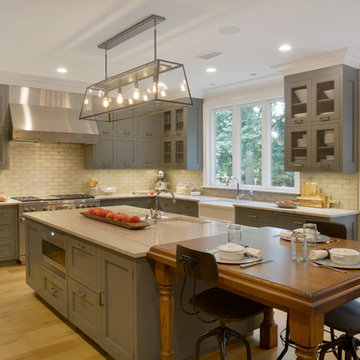
This expansive traditional kitchen by senior designer, Randy O'Kane and Architect, Clark Neuringer, features Bilotta Collection cabinet in a custom color. Randy says, the best part about working with this client was that she loves design – and not just interior but she also loves holiday decorating and she has a beautiful sense of aesthetic (and does everything to the nines). For her kitchen she wanted a barn-like feel and it absolutely had to be functional because she both bakes and cooks for her family and neighbors every day. And as the mother of four teenage girls she has a lot of people coming in and out of her home all the time. She wanted her kitchen to be comfortable – not untouchable and not too “done”. When she first met with Bilotta senior designer Randy O’Kane, her #1 comment was: “I’m experiencing white kitchen fatigue”. So right from the start finding the perfect color was the prime focus. The challenge was infusing a center hall colonial with a sense of warmth, comfort and that barn aesthetic without being too rustic which is why they went with a straight greenish grey paint vs. something distressed. The flooring, by Artisan Wood floors, looks reclaimed with its wider long planks and fumed finish. The barn door separating the laundry room and the kitchen was made from hand selected barn wood, made custom according to the client’s detailed specifications, and hung with sliding hardware. The kitchen hardware was really a window sash pull from Rocky Mountain that was repurposed as handles in a living bronze finish mounted horizontally. Glazed brick tile, by Ann Sacks, really helped to embrace the overall concept. Since a lot of parties are hosted out of that space, the kitchen, and butler’s pantry off to the side, needed a good flow as well as areas to bake and stage the creations. Double ovens were a must as well as a 48” Wolf Range and a Rangecraft hood – four ovens are going all the time. Beverage drawers were added to allow others to flow through the kitchen without disturbing the cook. Lots of storage was added for a well-stocked kitchen. A unique detail is double door wall cabinets, some with wire mesh to allow to see their dishes for easy access. In the butler’s pantry, instead of mesh they opted for antique mirror glass fronts. Countertops are a natural quartzite for care free use and a solid wood table, by Brooks Custom, extends of the island, removable for flexibility, making the kitchen and dining area very functional. One of the client’s antique pieces (a hutch) was incorporated into the kitchen to give it a more authentic look as well as another surface to decorate and provide storage. The lighting over the island and breakfast table has exposed Edison bulbs which hearkens to that “barn” lighting. For the sinks, they used a fireclay Herbeau farmhouse on the perimeter and an undermount Rohl sink on the island. Faucets are by Waterworks. Standing back and taking it all in it’s a wonderful collaboration of carefully designed working space and a warm gathering space for family and guests. Bilotta Designer: Randy O’Kane, Architect: Clark Neuringer Architects, posthumously. Photo Credit: Peter Krupenye
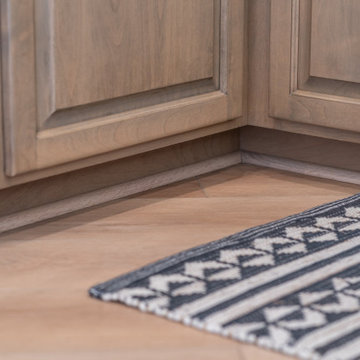
Inspired by sandy shorelines on the California coast, this beachy blonde vinyl floor brings just the right amount of variation to each room. With the Modin Collection, we have raised the bar on luxury vinyl plank. The result is a new standard in resilient flooring. Modin offers true embossed in register texture, a low sheen level, a rigid SPC core, an industry-leading wear layer, and so much more.
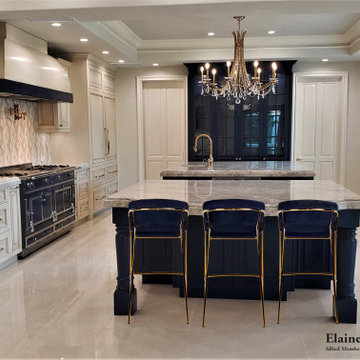
This large Transitional Kitchen Remodel features a 72" La Cornue Range in Lafayette Blue, SubZero Fridg Freezer, 2 Islands and Waterstone Faucets and Knobs in Rose Gold. This kitchen design and these photographs are copyright 2020 by Elaine Morrison Interiors
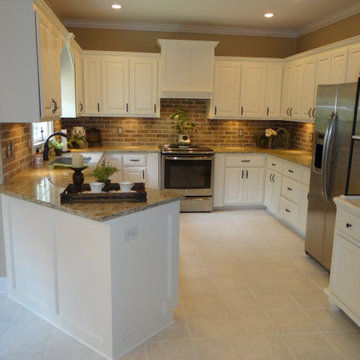
Imagen de cocinas en U tradicional de tamaño medio cerrado sin isla con fregadero bajoencimera, armarios con paneles empotrados, puertas de armario blancas, encimera de granito, salpicadero marrón, salpicadero de ladrillos, electrodomésticos de acero inoxidable, suelo de linóleo, suelo beige y encimeras multicolor
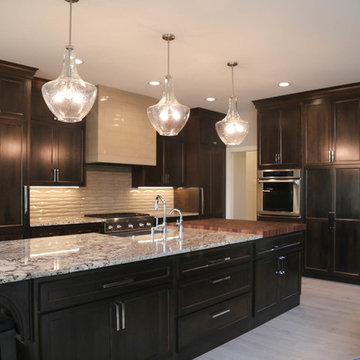
Modelo de cocina clásica renovada grande con fregadero sobremueble, armarios con paneles empotrados, puertas de armario de madera en tonos medios, encimera de granito, salpicadero verde, salpicadero de azulejos de porcelana, electrodomésticos de acero inoxidable, suelo de madera clara, una isla, suelo beige y encimeras multicolor
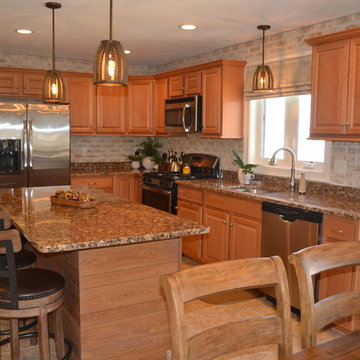
Brick was added to the walls in this builder grade kitchen, and white oak planks were added to 3 sides of the plain island and stained with a "bourbon" toned oil stain. Pendants were replaced as well, and new barstools were purchased to compliment the style.
Photo: Andrea Paquette
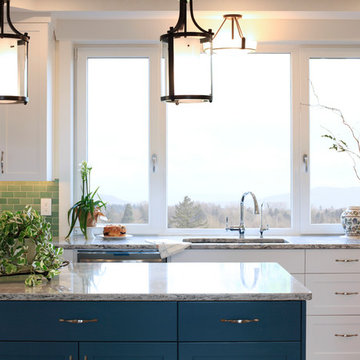
This beautiful Craftsman style Passive House has a carbon footprint 20% that of a typically built home in Oregon. Its 12-in. thick walls with cork insulation, ultra-high efficiency windows and doors, solar panels, heat pump hot water, Energy Star appliances, fresh air intake unit, and natural daylighting keep its utility bills exceptionally low.
Jen G. Pywell
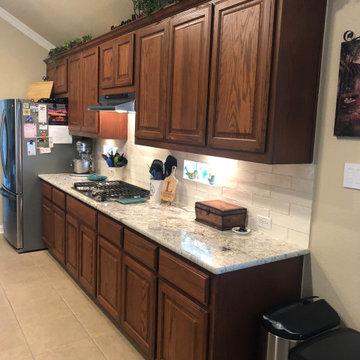
Isn't natural stone just beautiful?
Check out this kitchen remodel using White Springs Granite from Triton Stone Group! Such a gorgeous selection of stone that has the perfect amount of movement!
We love with the selection of backsplash our customer chose to go with her kitchen! ?
5.160 ideas para cocinas con suelo beige y encimeras multicolor
9