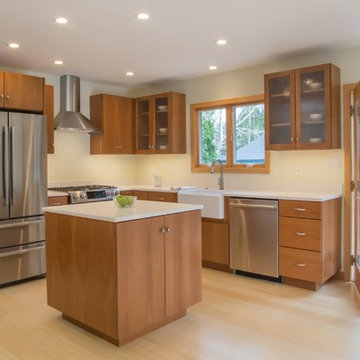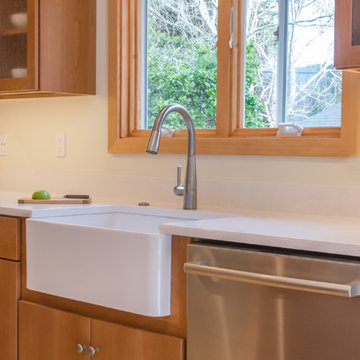99 ideas para cocinas con suelo de bambú y suelo amarillo
Filtrar por
Presupuesto
Ordenar por:Popular hoy
1 - 20 de 99 fotos
Artículo 1 de 3

Complete overhaul of the common area in this wonderful Arcadia home.
The living room, dining room and kitchen were redone.
The direction was to obtain a contemporary look but to preserve the warmth of a ranch home.
The perfect combination of modern colors such as grays and whites blend and work perfectly together with the abundant amount of wood tones in this design.
The open kitchen is separated from the dining area with a large 10' peninsula with a waterfall finish detail.
Notice the 3 different cabinet colors, the white of the upper cabinets, the Ash gray for the base cabinets and the magnificent olive of the peninsula are proof that you don't have to be afraid of using more than 1 color in your kitchen cabinets.
The kitchen layout includes a secondary sink and a secondary dishwasher! For the busy life style of a modern family.
The fireplace was completely redone with classic materials but in a contemporary layout.
Notice the porcelain slab material on the hearth of the fireplace, the subway tile layout is a modern aligned pattern and the comfortable sitting nook on the side facing the large windows so you can enjoy a good book with a bright view.
The bamboo flooring is continues throughout the house for a combining effect, tying together all the different spaces of the house.
All the finish details and hardware are honed gold finish, gold tones compliment the wooden materials perfectly.

This is a Design-Build project by Kitchen Inspiratin Inc.
Cabinetry: Sollera Fine Cabinetry
Countertop: Natural Quartzite
Hardware: Top Knobs
Appliances: Bluestar
Backsplash: Special artisan glass tile
More about this project:
This time we cherish the beauty of wood! I am so happy to see this new project in our portfolio!
The highlight of the project:
✅Beautiful, warm and lovely custom cherry cabinets
✅ Natural quartzite that clearly shows the depth of natural stone!
✅Pro-style chef-grade appliances
✅Carefully planned accessories
✅Large peninsula with prep sink
✅Unique 3D stove splash
✅Custom made heavy duty pantry
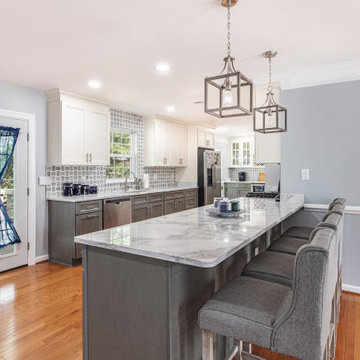
Kitchen remodel white wall and gray base cabinets
Ejemplo de cocina comedor contemporánea grande con fregadero bajoencimera, puertas de armario grises, encimera de mármol, salpicadero blanco, salpicadero de mármol, electrodomésticos de acero inoxidable, suelo de bambú, península, suelo amarillo, encimeras blancas y todos los diseños de techos
Ejemplo de cocina comedor contemporánea grande con fregadero bajoencimera, puertas de armario grises, encimera de mármol, salpicadero blanco, salpicadero de mármol, electrodomésticos de acero inoxidable, suelo de bambú, península, suelo amarillo, encimeras blancas y todos los diseños de techos

Finding ways to utilize every inch and awkward corners is our specialty. The challenge within this part of the space was creating accessible storage in front of the floor radiator while utilizing the narrow space between the wall and refrigerator. The introduction of a narrow shelving unit was a great way to gain some extra storage while displaying some personal items.
Photographer: Stephani Buchman

Using soft natural wood tones in its simplest form was the key to this kitchen design. The beloved birds eye maple that is highlighted in the uppers trip of cabinets plays well with the beautiful bamboo flooring.
Using Architectural forms is not just for exteriors but interiors also. Using cabinetry, walls and bulkheads to create this 3-dimensional look that is dramatic yet a cozy seating when the kitchen comes to life when rich spices fill the air.
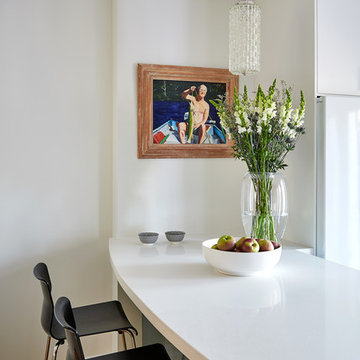
Sometimes an island isn't the best solution for gaining additional storage and kitchen work surface. A peninsula can be a great solution for a kitchen that is tight on space but is a chef at heart.
Photographer: Stephani Buchman
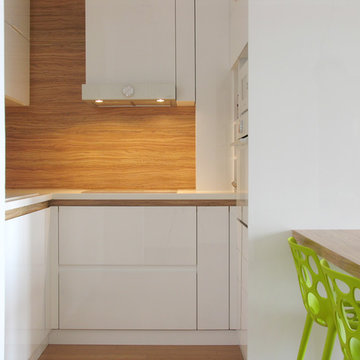
Abovus
Imagen de cocina contemporánea de tamaño medio con fregadero de un seno, armarios con paneles lisos, puertas de armario blancas, encimera de laminado, salpicadero multicolor, salpicadero de madera, electrodomésticos blancos, suelo de bambú, península, suelo amarillo y encimeras blancas
Imagen de cocina contemporánea de tamaño medio con fregadero de un seno, armarios con paneles lisos, puertas de armario blancas, encimera de laminado, salpicadero multicolor, salpicadero de madera, electrodomésticos blancos, suelo de bambú, península, suelo amarillo y encimeras blancas
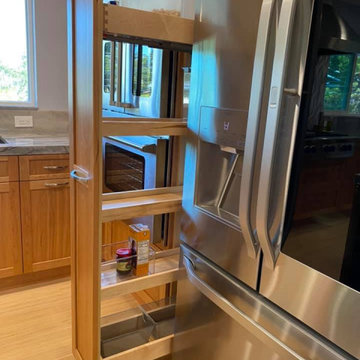
This is a Design-Build project by Kitchen Inspiratin Inc.
Cabinetry: Sollera Fine Cabinetry
Countertop: Natural Quartzite
Hardware: Top Knobs
Appliances: Bluestar
Backsplash: Special artisan glass tile
More about this project:
This time we cherish the beauty of wood! I am so happy to see this new project in our portfolio!
The highlight of the project:
✅Beautiful, warm and lovely custom cherry cabinets
✅ Natural quartzite that clearly shows the depth of natural stone!
✅Pro-style chef-grade appliances
✅Carefully planned accessories
✅Large peninsula with prep sink
✅Unique 3D stove splash
✅Custom made heavy duty pantry
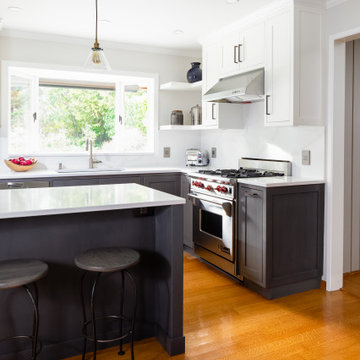
Diseño de cocina contemporánea de tamaño medio con fregadero encastrado, armarios estilo shaker, puertas de armario grises, encimera de laminado, salpicadero blanco, electrodomésticos de acero inoxidable, suelo de bambú, una isla, suelo amarillo y encimeras blancas
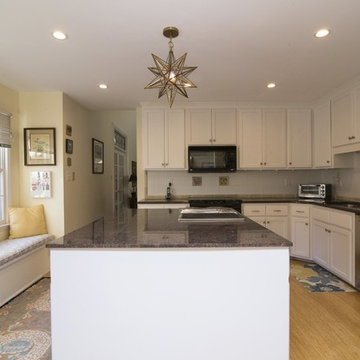
Marilyn Preyer Style House Photography
Diseño de cocina clásica renovada de tamaño medio con fregadero bajoencimera, puertas de armario blancas, encimera de granito, salpicadero blanco, salpicadero de azulejos de cerámica, electrodomésticos de acero inoxidable, suelo de bambú, una isla, armarios con paneles empotrados, suelo amarillo y encimeras multicolor
Diseño de cocina clásica renovada de tamaño medio con fregadero bajoencimera, puertas de armario blancas, encimera de granito, salpicadero blanco, salpicadero de azulejos de cerámica, electrodomésticos de acero inoxidable, suelo de bambú, una isla, armarios con paneles empotrados, suelo amarillo y encimeras multicolor
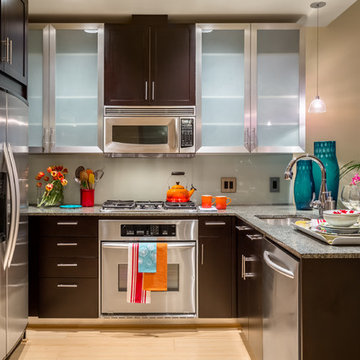
The perfect kitchen for one. Everything is reachable just a step away. A full-height back-painted glass backsplash is the easiest surface to keep clean in a cooking environment. Why aren't these everywhere?!
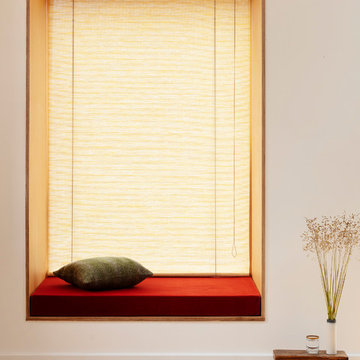
Rory Gardiner
Modelo de cocinas en L escandinava grande abierta con fregadero integrado, armarios con paneles lisos, puertas de armario blancas, encimera de laminado, salpicadero blanco, salpicadero de azulejos de piedra, electrodomésticos de acero inoxidable, suelo de bambú, una isla, suelo amarillo y encimeras grises
Modelo de cocinas en L escandinava grande abierta con fregadero integrado, armarios con paneles lisos, puertas de armario blancas, encimera de laminado, salpicadero blanco, salpicadero de azulejos de piedra, electrodomésticos de acero inoxidable, suelo de bambú, una isla, suelo amarillo y encimeras grises
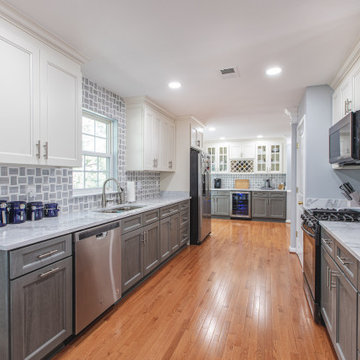
Kitchen remodel white wall and gray base cabinets
Modelo de cocina comedor contemporánea grande con fregadero bajoencimera, puertas de armario grises, encimera de mármol, salpicadero blanco, salpicadero de mármol, electrodomésticos de acero inoxidable, suelo de bambú, península, suelo amarillo, encimeras blancas y todos los diseños de techos
Modelo de cocina comedor contemporánea grande con fregadero bajoencimera, puertas de armario grises, encimera de mármol, salpicadero blanco, salpicadero de mármol, electrodomésticos de acero inoxidable, suelo de bambú, península, suelo amarillo, encimeras blancas y todos los diseños de techos
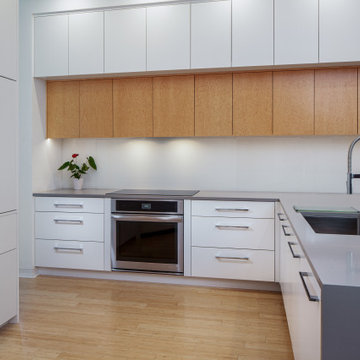
Using soft natural wood tones in its simplest form was the key to this kitchen design. The beloved birds eye maple that is highlighted in the uppers trip of cabinets plays well with the beautiful bamboo flooring.
Using Architectural forms is not just for exteriors but interiors also. Using cabinetry, walls and bulkheads to create this 3-dimensional look that is dramatic yet a cozy seating when the kitchen comes to life when rich spices fill the air.

Maui beach chic vacation cottage makeover: custom cabinets; custom rustic concrete countertop, undermount stainless steel sink; custom rustic dining table for two, backsplash and passage doors handcrafted from the same Maui-grown salvaged Cypress log wood, all-new hand-crafted window casings with retrofit low-e windows. Photo Credit: Alyson Hodges, Risen Homebuilders LLC.
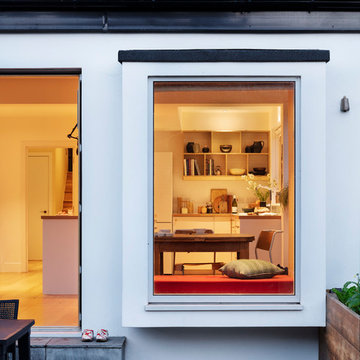
Rory Gardiner
Foto de cocinas en L escandinava grande abierta con fregadero integrado, armarios con paneles lisos, puertas de armario blancas, encimera de laminado, salpicadero blanco, salpicadero de azulejos de piedra, electrodomésticos de acero inoxidable, suelo de bambú, una isla, suelo amarillo y encimeras grises
Foto de cocinas en L escandinava grande abierta con fregadero integrado, armarios con paneles lisos, puertas de armario blancas, encimera de laminado, salpicadero blanco, salpicadero de azulejos de piedra, electrodomésticos de acero inoxidable, suelo de bambú, una isla, suelo amarillo y encimeras grises
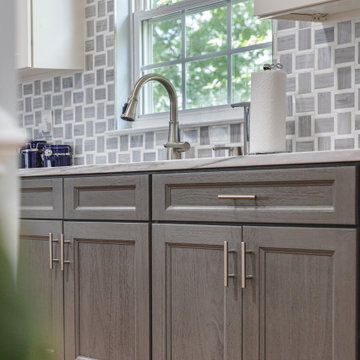
Kitchen remodel white wall and gray base cabinets
Ejemplo de cocina comedor actual grande con fregadero bajoencimera, puertas de armario grises, encimera de mármol, salpicadero blanco, salpicadero de mármol, electrodomésticos de acero inoxidable, suelo de bambú, península, suelo amarillo, encimeras blancas y todos los diseños de techos
Ejemplo de cocina comedor actual grande con fregadero bajoencimera, puertas de armario grises, encimera de mármol, salpicadero blanco, salpicadero de mármol, electrodomésticos de acero inoxidable, suelo de bambú, península, suelo amarillo, encimeras blancas y todos los diseños de techos
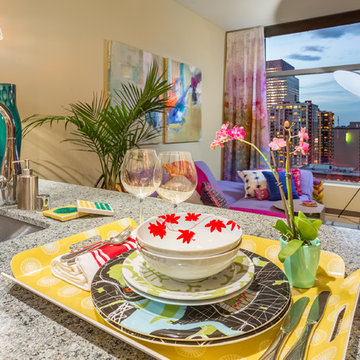
Plates, bowls, trays and coasters all contribute radiantly to the celebration of springtime in the city. Fresh flowers year round are a must!
Ejemplo de cocina contemporánea pequeña con fregadero bajoencimera, armarios tipo vitrina, puertas de armario negras, encimera de granito, salpicadero gris, salpicadero de vidrio templado, electrodomésticos de acero inoxidable, suelo de bambú, península y suelo amarillo
Ejemplo de cocina contemporánea pequeña con fregadero bajoencimera, armarios tipo vitrina, puertas de armario negras, encimera de granito, salpicadero gris, salpicadero de vidrio templado, electrodomésticos de acero inoxidable, suelo de bambú, península y suelo amarillo
99 ideas para cocinas con suelo de bambú y suelo amarillo
1
