194.659 ideas para cocinas con salpicadero verde y salpicadero naranja
Filtrar por
Presupuesto
Ordenar por:Popular hoy
161 - 180 de 194.659 fotos
Artículo 1 de 3
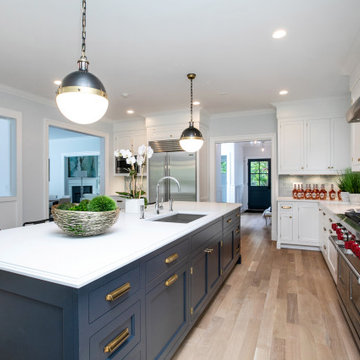
Open floor plan with dark blue island and white perimeter cabinets. Walker Zanger blue backsplash
Imagen de cocinas en L tradicional renovada grande con fregadero bajoencimera, armarios con paneles empotrados, puertas de armario blancas, salpicadero verde, electrodomésticos de acero inoxidable, una isla, suelo beige y encimeras blancas
Imagen de cocinas en L tradicional renovada grande con fregadero bajoencimera, armarios con paneles empotrados, puertas de armario blancas, salpicadero verde, electrodomésticos de acero inoxidable, una isla, suelo beige y encimeras blancas
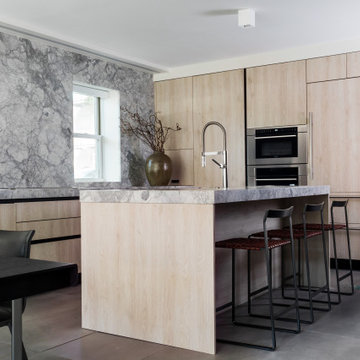
Imagen de cocinas en U actual con fregadero bajoencimera, armarios con paneles lisos, puertas de armario de madera clara, salpicadero verde, salpicadero de losas de piedra, una isla, suelo gris y encimeras grises

Modelo de cocina comedor clásica renovada de tamaño medio con encimera de mármol, salpicadero de mármol, electrodomésticos con paneles, suelo de madera en tonos medios, armarios con paneles empotrados, puertas de armario de madera clara, salpicadero verde, una isla, suelo marrón y encimeras grises

Daylight was maximized in a previously segmented and enclosed space by removing a load-bearing wall to the living room. The kitchen design incorporates a new island for added countertop space and entertaining. 10K worked closely with our clients to ensure the existing mid-century integrity of the home was maintained.

What was once a confused mixture of enclosed rooms, has been logically transformed into a series of well proportioned spaces, which seamlessly flow between formal, informal, living, private and outdoor activities.
Opening up and connecting these living spaces, and increasing access to natural light has permitted the use of a dark colour palette. The finishes combine natural Australian hardwoods with synthetic materials, such as Dekton porcelain and Italian vitrified floor tiles

Transitional white and gray kitchen with handsome blue island
Modelo de cocinas en L grande con fregadero bajoencimera, armarios con paneles lisos, puertas de armario blancas, encimera de cuarzo compacto, salpicadero verde, salpicadero de azulejos de cerámica, electrodomésticos de acero inoxidable, suelo de madera en tonos medios, una isla, suelo marrón y encimeras blancas
Modelo de cocinas en L grande con fregadero bajoencimera, armarios con paneles lisos, puertas de armario blancas, encimera de cuarzo compacto, salpicadero verde, salpicadero de azulejos de cerámica, electrodomésticos de acero inoxidable, suelo de madera en tonos medios, una isla, suelo marrón y encimeras blancas

Photo ©John Lewis Of Hungerford
Modelo de cocina comedor tradicional de tamaño medio con armarios estilo shaker, encimeras negras, fregadero bajoencimera, puertas de armario grises, salpicadero verde, suelo de madera en tonos medios, dos o más islas y suelo marrón
Modelo de cocina comedor tradicional de tamaño medio con armarios estilo shaker, encimeras negras, fregadero bajoencimera, puertas de armario grises, salpicadero verde, suelo de madera en tonos medios, dos o más islas y suelo marrón
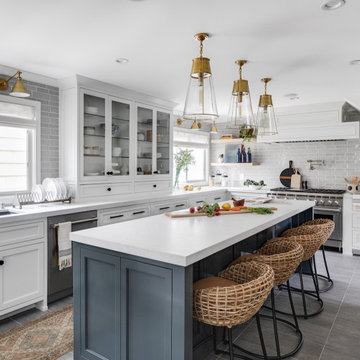
Diseño de cocinas en L tradicional renovada con fregadero bajoencimera, armarios con paneles empotrados, puertas de armario blancas, salpicadero verde, electrodomésticos de acero inoxidable, una isla, suelo gris y encimeras blancas

Summary of Scope: gut renovation/reconfiguration of kitchen, coffee bar, mudroom, powder room, 2 kids baths, guest bath, master bath and dressing room, kids study and playroom, study/office, laundry room, restoration of windows, adding wallpapers and window treatments
Background/description: The house was built in 1908, my clients are only the 3rd owners of the house. The prior owner lived there from 1940s until she died at age of 98! The old home had loads of character and charm but was in pretty bad condition and desperately needed updates. The clients purchased the home a few years ago and did some work before they moved in (roof, HVAC, electrical) but decided to live in the house for a 6 months or so before embarking on the next renovation phase. I had worked with the clients previously on the wife's office space and a few projects in a previous home including the nursery design for their first child so they reached out when they were ready to start thinking about the interior renovations. The goal was to respect and enhance the historic architecture of the home but make the spaces more functional for this couple with two small kids. Clients were open to color and some more bold/unexpected design choices. The design style is updated traditional with some eclectic elements. An early design decision was to incorporate a dark colored french range which would be the focal point of the kitchen and to do dark high gloss lacquered cabinets in the adjacent coffee bar, and we ultimately went with dark green.
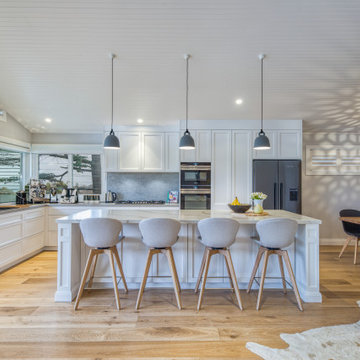
Diseño de cocinas en L marinera grande con fregadero encastrado, armarios estilo shaker, puertas de armario blancas, salpicadero verde, electrodomésticos de acero inoxidable, suelo de madera clara, una isla, suelo beige y encimeras blancas

Craftsman modern kitchen with terrazzo flooring and all custome cabinetry and wood ceilings is stained black walnut. Custom doors in black walnut. Stickley furnishings, with a touch of modern accessories. Custom made wool area rugs for both dining room and greatroom. Walls opened up in back of great room to enjoy the beautiful view.

Designed and Executed by Juro Design, this kitchen was completely re-imagined to create a timeless space that builds appeal and interest through layered decor elements. The final result exceeded our clients' expectations and has become a design focal point.
Materials used: Laminex Absolute Matte Black cabinets, paired with concrete benchtops and finished off with custom solid blackbutt timber handles and feature details.
The door to the pantry forms part of the cabinetry concealing it from view. We also have a custom made sliding access panel incorporated into the splashback with the benchtop following through proving functional easy access to the pantry.

Imagen de cocinas en U moderno abierto con fregadero bajoencimera, armarios con paneles lisos, puertas de armario de madera en tonos medios, encimera de cuarcita, salpicadero verde, salpicadero de azulejos de cerámica, electrodomésticos de acero inoxidable, suelo vinílico, una isla, suelo gris y encimeras blancas
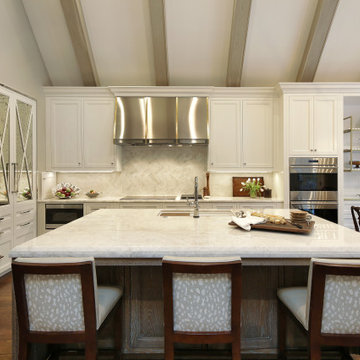
Foto de cocina tradicional renovada con fregadero bajoencimera, armarios con paneles empotrados, puertas de armario blancas, salpicadero verde, electrodomésticos de acero inoxidable, suelo de madera oscura, una isla, suelo marrón, encimeras blancas y vigas vistas

Imagen de cocina clásica renovada de tamaño medio con puertas de armario de madera oscura, encimera de cuarzo compacto, salpicadero verde, salpicadero de azulejos de porcelana, electrodomésticos de acero inoxidable, armarios estilo shaker, suelo de madera clara, una isla, suelo beige y encimeras grises

Ejemplo de cocina costera grande con armarios con paneles con relieve, puertas de armario blancas, salpicadero verde, suelo de madera oscura, una isla, suelo marrón y encimeras blancas

The beautiful lake house that finally got the beautiful kitchen to match. A sizable project that involved removing walls and reconfiguring spaces with the goal to create a more usable space for this active family that loves to entertain. The kitchen island is massive - so much room for cooking, projects and entertaining. The family loves their open pantry - a great functional space that is easy to access everything the family needs from a coffee bar to the mini bar complete with ice machine and mini glass front fridge. The results of a great collaboration with the homeowners who had tricky spaces to work with.
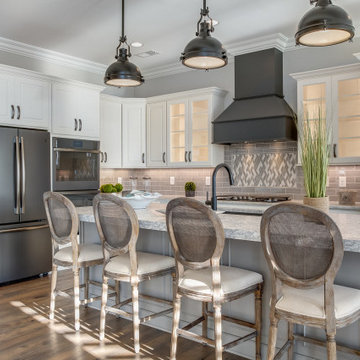
Sole Design Cabinetry
Jackson Door Style
Painted Creamy for KITCHEN PERIMETER, Rustic Hickory Stained Storm for BAR
Eastview Door Style, Painted Smokey Gray for KITCHEN ISLAND

Ejemplo de cocina rústica grande con fregadero sobremueble, armarios con paneles empotrados, puertas de armario blancas, encimera de cuarzo compacto, salpicadero verde, suelo de madera en tonos medios, una isla, suelo marrón, encimeras blancas, salpicadero con mosaicos de azulejos y electrodomésticos de acero inoxidable

This transitional style kitchen design in Gainesville has an eye catching color scheme in cool shades of gray with vibrant accents of blue throughout the space. The gray perimeter kitchen cabinets coordinate perfectly with a matching custom hood, and glass front upper cabinets are ideal for displaying decorative items. The island cabinetry is a lighter shade of gray and includes open shelves at both ends. The design is complemented by an engineered quartz countertop and light gray tile backsplash. Throughout the space, vibrant pops of blue accent the kitchen design, from small accessories to the blue chevron patterned glass tile featured above the range. The island barstools and a banquette seating area also feature the signature blue tones, as well as the stunning blue sliding barn door. The design is finished with glass pendant lights, a Sub Zero refrigerator and Wolf oven and range, and a wood look tile floor.
194.659 ideas para cocinas con salpicadero verde y salpicadero naranja
9