Cocinas
Filtrar por
Presupuesto
Ordenar por:Popular hoy
121 - 140 de 443 fotos
Artículo 1 de 3
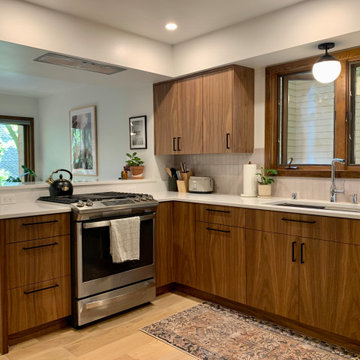
Ejemplo de cocina vintage pequeña con fregadero de un seno, armarios con paneles lisos, puertas de armario de madera oscura, encimera de cuarzo compacto, salpicadero rosa, salpicadero de azulejos de cerámica, electrodomésticos de acero inoxidable, suelo de madera clara, península, suelo marrón y encimeras blancas
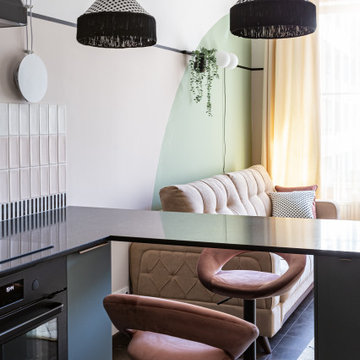
Дизайн - Юлия Лаузер, декоратор - Наталья Вебер
Diseño de cocina comedor lineal escandinava de tamaño medio sin isla con fregadero encastrado, armarios con paneles lisos, puertas de armario verdes, encimera de granito, salpicadero rosa, salpicadero de azulejos de cerámica, electrodomésticos negros, suelo de baldosas de porcelana, suelo marrón y encimeras negras
Diseño de cocina comedor lineal escandinava de tamaño medio sin isla con fregadero encastrado, armarios con paneles lisos, puertas de armario verdes, encimera de granito, salpicadero rosa, salpicadero de azulejos de cerámica, electrodomésticos negros, suelo de baldosas de porcelana, suelo marrón y encimeras negras
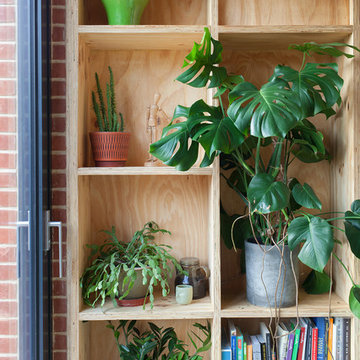
Megan Taylor
Imagen de cocina comedor nórdica de tamaño medio con armarios con paneles lisos, puertas de armario de madera oscura, encimera de cemento, salpicadero rosa, salpicadero de azulejos de cerámica, electrodomésticos con paneles, suelo de cemento, una isla, suelo verde y encimeras grises
Imagen de cocina comedor nórdica de tamaño medio con armarios con paneles lisos, puertas de armario de madera oscura, encimera de cemento, salpicadero rosa, salpicadero de azulejos de cerámica, electrodomésticos con paneles, suelo de cemento, una isla, suelo verde y encimeras grises
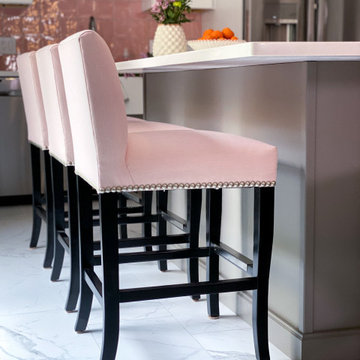
Kitchen and dining room remodel with gray and white shaker style cabinetry, and a beautiful pop of pink on the tile backsplash! We removed the wall between kitchen and dining area to extend the footprint of the kitchen, added sliding glass doors out to existing deck to bring in more natural light, and added an island with seating for informal eating and entertaining. The two-toned cabinetry with a darker color on the bases grounds the airy and light space. We used a pink iridescent ceramic tile backsplash, Quartz "Calacatta Clara" countertops, porcelain floor tile in a marble-like pattern, Smoky Ash Gray finish on the cabinet hardware, and open shelving above the farmhouse sink. Stainless steel appliances and chrome fixtures accent this gorgeous gray, white and pink kitchen.
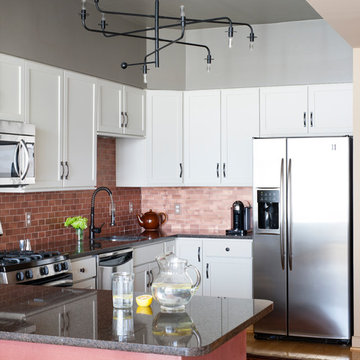
The dining area doubles as a game table for lively entertaining.
Photograph © Stacy Zarin Goldberg Photography
Project designed by Boston interior design Dane Austin Design. Dane serves Boston, Cambridge, Hingham, Cohasset, Newton, Weston, Lexington, Concord, Dover, Andover, Gloucester, as well as surrounding areas.
For more about Dane Austin Design, click here: https://daneaustindesign.com/
To learn more about this project, click here: https://daneaustindesign.com/dupont-circle-highrise
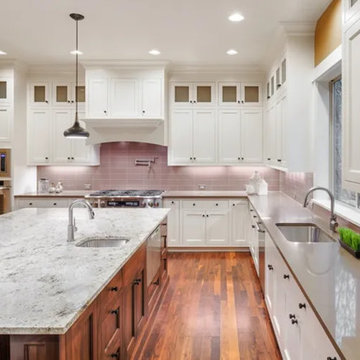
Foto de cocinas en L minimalista grande cerrada con fregadero bajoencimera, armarios con paneles empotrados, puertas de armario blancas, encimera de cuarzo compacto, salpicadero rosa, salpicadero de azulejos de cerámica, electrodomésticos de acero inoxidable, suelo de madera en tonos medios, una isla, suelo marrón y encimeras grises
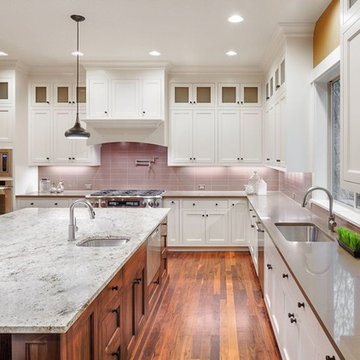
Imagen de cocinas en L clásica renovada extra grande con fregadero bajoencimera, armarios con paneles empotrados, puertas de armario blancas, encimera de cuarzo compacto, salpicadero rosa, salpicadero de azulejos de cerámica, electrodomésticos con paneles, suelo de madera en tonos medios, una isla, suelo marrón y encimeras grises
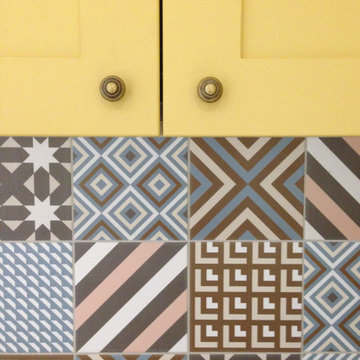
Foto de cocina actual de tamaño medio sin isla con fregadero bajoencimera, armarios con paneles con relieve, puertas de armario amarillas, encimera de laminado, salpicadero rosa, salpicadero de azulejos de cerámica, electrodomésticos de acero inoxidable, suelo de baldosas de cerámica, suelo beige y encimeras marrones
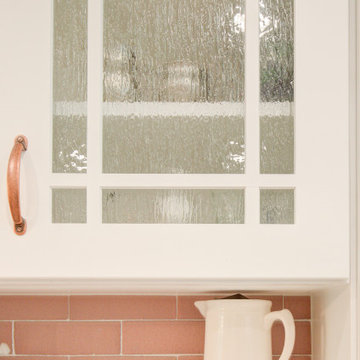
A complete kitchen transformation. Timeless white recessed panel cabinets, white farm sink, custom pink Fireclay tile are enhanced by the rose gold faucet and copper accents. The white oak flooring further compliment this modern farmhouse design.
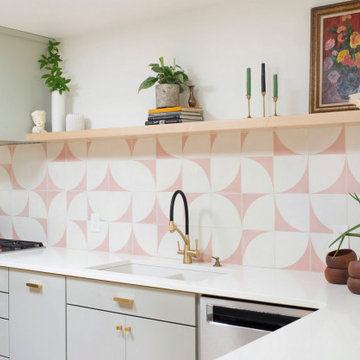
A bright kitchen with white quartz countertops, gray flat front cabinets, gold pulls, gold and black faucet, pink and white tile blacksplash, open shelving, eclectic styling.
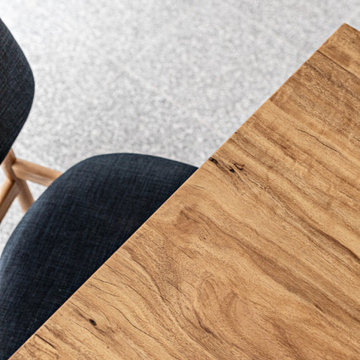
Ejemplo de cocina contemporánea pequeña abierta con fregadero bajoencimera, puertas de armario blancas, encimera de madera, salpicadero rosa, salpicadero de azulejos de cerámica, electrodomésticos de acero inoxidable, suelo de terrazo, una isla, suelo gris y encimeras marrones
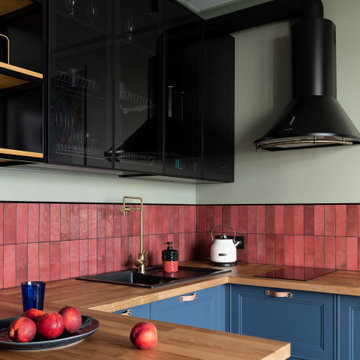
Синяя кухня с ярким фартуком барной стойкой.
Diseño de cocinas en U contemporáneo de tamaño medio con fregadero encastrado, armarios con paneles empotrados, puertas de armario azules, encimera de madera, salpicadero rosa, salpicadero de azulejos de cerámica, electrodomésticos negros, suelo de madera en tonos medios, suelo marrón, encimeras marrones y barras de cocina
Diseño de cocinas en U contemporáneo de tamaño medio con fregadero encastrado, armarios con paneles empotrados, puertas de armario azules, encimera de madera, salpicadero rosa, salpicadero de azulejos de cerámica, electrodomésticos negros, suelo de madera en tonos medios, suelo marrón, encimeras marrones y barras de cocina
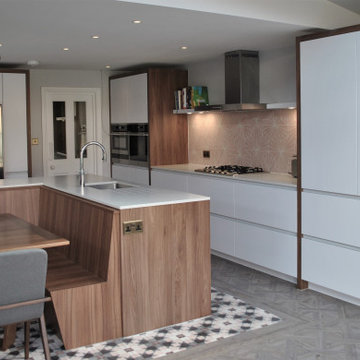
This modern handles kitchen has been designed to maximise the space. Well proportioned L-shaped island with built in table is in the heart of the room providing wonderful space for the young family where cooking, eating and entertaining can take place.
This design successfully provides and an excellent alternative to the classic rectangular Island and separate dinning table. It provides not just an additional work surface for preparations of family meals, but also combines the areas well still providing lots of space at the garden end for a busy young family and entertaining.
A natural beauty of wood grain brings warmth to this matt white cabinets by use of thick walnut framing around the tall units and incorporating it into the island, table and bench seating. Using 12mm porcelain worktop in Pure white which peacefully blends with the kitchen also meant that clients were able to use pattern tiles as wall splash back and on the floor to define the island in the middle of the room.
Materials used:
• Rational cabinets in mat white
• Walnut island and framing
• Integrated Miele appliances
• 12mm porcelain white worktop
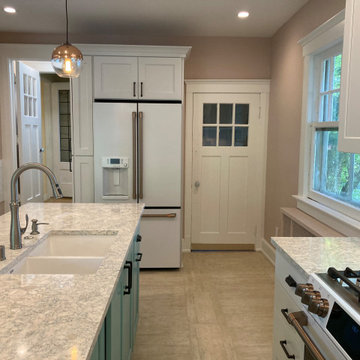
New cabinets complement the original doors and millwork.
Imagen de cocina clásica de tamaño medio con fregadero bajoencimera, armarios con paneles empotrados, puertas de armario blancas, encimera de cuarzo compacto, salpicadero rosa, salpicadero de azulejos de cerámica, electrodomésticos blancos, suelo de baldosas de cerámica, una isla, suelo beige y encimeras multicolor
Imagen de cocina clásica de tamaño medio con fregadero bajoencimera, armarios con paneles empotrados, puertas de armario blancas, encimera de cuarzo compacto, salpicadero rosa, salpicadero de azulejos de cerámica, electrodomésticos blancos, suelo de baldosas de cerámica, una isla, suelo beige y encimeras multicolor
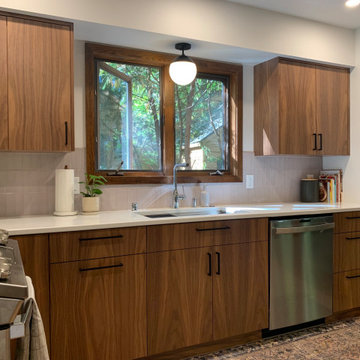
Imagen de cocina vintage pequeña con fregadero de un seno, armarios con paneles lisos, puertas de armario de madera oscura, encimera de cuarzo compacto, salpicadero rosa, salpicadero de azulejos de cerámica, electrodomésticos de acero inoxidable, suelo de madera clara, península, suelo marrón y encimeras blancas
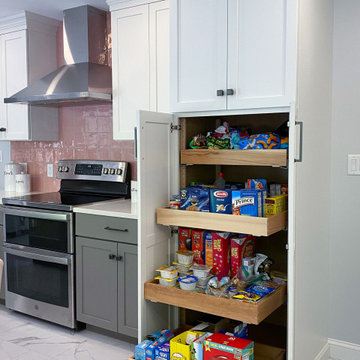
Kitchen and dining room remodel with gray and white shaker style cabinetry, and a beautiful pop of pink on the tile backsplash! We removed the wall between kitchen and dining area to extend the footprint of the kitchen, added sliding glass doors out to existing deck to bring in more natural light, and added an island with seating for informal eating and entertaining. The two-toned cabinetry with a darker color on the bases grounds the airy and light space. We used a pink iridescent ceramic tile backsplash, Quartz "Calacatta Clara" countertops, porcelain floor tile in a marble-like pattern, Smoky Ash Gray finish on the cabinet hardware, and open shelving above the farmhouse sink. Stainless steel appliances and chrome fixtures accent this gorgeous gray, white and pink kitchen.
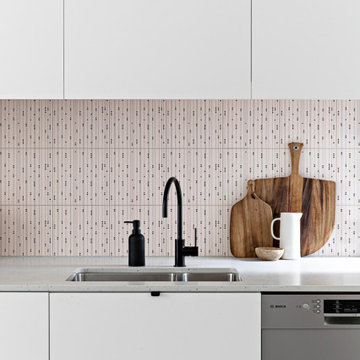
Foto de cocina contemporánea pequeña abierta con fregadero bajoencimera, puertas de armario blancas, encimera de madera, salpicadero rosa, salpicadero de azulejos de cerámica, electrodomésticos de acero inoxidable, suelo de terrazo, una isla, suelo gris y encimeras marrones
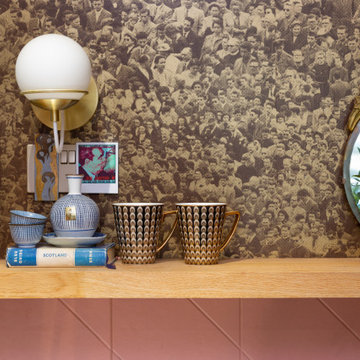
A fun, small but perfectly formed kitchen with discrete but ample storage.
The decor is traditional meets pop art, with cost effective and complementary textures on the surfaces.
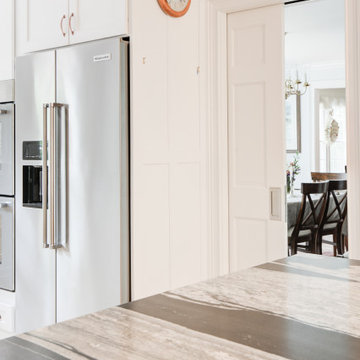
A complete kitchen transformation. Timeless white recessed panel cabinets, white farm sink, custom pink Fireclay tile are enhanced by the rose gold faucet and copper accents. The white oak flooring further compliment this modern farmhouse design.
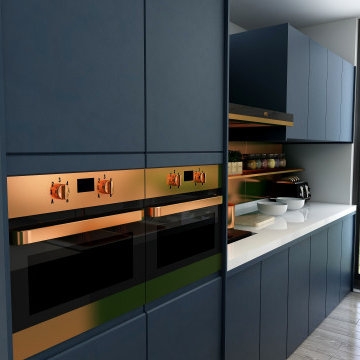
For the kitchen area, navy blue cabinets were chosen to add colour to the space and gold accents were added through the appliances such as the double oven and sinks. The floor to ceiling window brings natural light into the space and there is extra storage space for the family.
7