581 ideas para cocinas con puertas de armario blancas y salpicadero rosa
Filtrar por
Presupuesto
Ordenar por:Popular hoy
1 - 20 de 581 fotos
Artículo 1 de 3

Modelo de cocina contemporánea pequeña cerrada sin isla con fregadero de un seno, armarios con paneles lisos, puertas de armario blancas, salpicadero rosa, electrodomésticos con paneles, suelo beige y encimeras blancas

We made a one flow kitchen/Family room, where the parents can cook and watch their kids playing, Shaker style cabinets, quartz countertop, and quartzite island, two sinks facing each other and two dishwashers. perfect for big family reunion like thanksgiving.
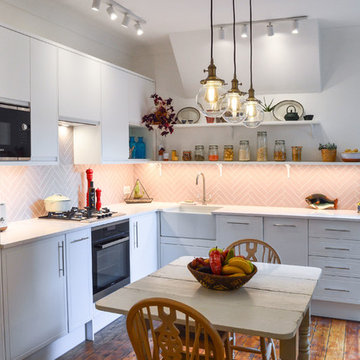
Imagen de cocina contemporánea sin isla con fregadero sobremueble, armarios con paneles con relieve, puertas de armario blancas, salpicadero rosa, electrodomésticos con paneles, suelo de madera en tonos medios, suelo marrón y encimeras blancas

An accent colour of fuscia pink creates a lively feel to this clean, contemporary white gloss kitchen. Adding a touch of the owners personality to this large family space within the home. Photos by Phil Green
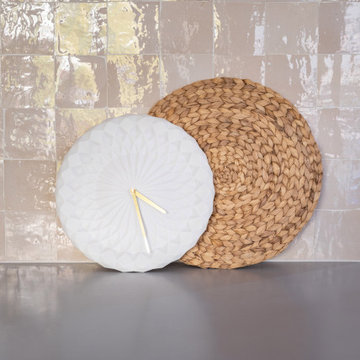
Crédence élégante en zelliges blanc rosé qui jouent avec la lumière du jour.
Imagen de cocina actual de tamaño medio sin isla con puertas de armario blancas, salpicadero rosa, salpicadero de azulejos de cerámica y encimeras grises
Imagen de cocina actual de tamaño medio sin isla con puertas de armario blancas, salpicadero rosa, salpicadero de azulejos de cerámica y encimeras grises

Changement de la cuisine : sol, meubles et crédence
Installation d'une verrière
Ejemplo de cocina contemporánea grande con fregadero de un seno, armarios con rebordes decorativos, puertas de armario blancas, encimera de madera, salpicadero rosa, salpicadero de azulejos de terracota, electrodomésticos de acero inoxidable, suelo de baldosas de cerámica, suelo azul y encimeras beige
Ejemplo de cocina contemporánea grande con fregadero de un seno, armarios con rebordes decorativos, puertas de armario blancas, encimera de madera, salpicadero rosa, salpicadero de azulejos de terracota, electrodomésticos de acero inoxidable, suelo de baldosas de cerámica, suelo azul y encimeras beige
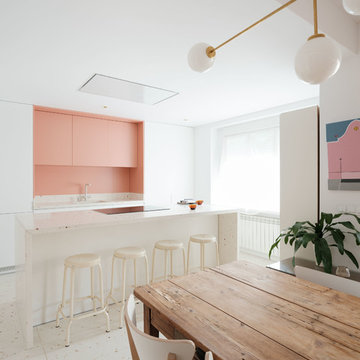
Foto de cocina comedor actual con armarios con paneles lisos, puertas de armario blancas, salpicadero rosa, una isla, suelo blanco y encimeras blancas
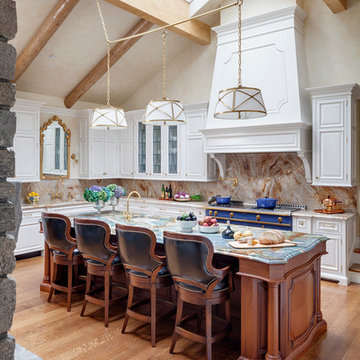
TEAM
Architect: LDa Architecture & Interiors
Builder: Kistler and Knapp Builders
Interior Design: Weena and Spook
Photographer: Greg Premru Photography
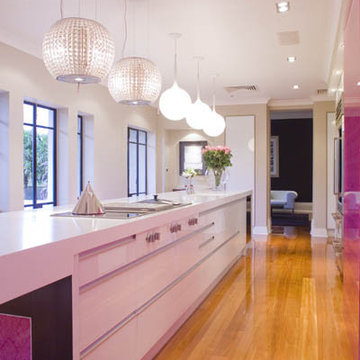
Modelo de cocina moderna grande con armarios con paneles lisos, puertas de armario blancas, encimera de cuarzo compacto, salpicadero rosa, salpicadero de vidrio templado, electrodomésticos de acero inoxidable, suelo de madera clara y una isla

The property is a Victorian mid-terrace family home in London Fields, within the Graham Road & Mapledene Conservation Area.
The property is a great example of a period Victorian terraced house with some fantastic original details still in tact. Despite this the property was in poor condition and desperately needed extensive refurbishment and upgrade. As such a key objective of the brief was to overhaul the existing property, and replace all roof finishes, windows, plumbing, wiring, bathrooms, kitchen and internal fixtures & finishes.
Despite the generous size of the property, an extension was required to provide a new open plan kitchen, dining and living hub. The new wraparound extension was designed to retain a large rear courtyard which had dual purpose: firstly the courtyard allowed a generous amount of daylight and natural ventilation into the new dining area, existing rear reception/ study room and the new downstairs shower room and utility zone. Secondly, as the property is end of terrace a side access from the street already existed, therefore the rear courtyard allowed a second access point at the centre of the ground floor plan. Around this entrance are located a new cloaks area, ground floor WC and shower room, together with a large utility zone providing most of the utilities and storage requirements for the property.
At first floor the bathroom was reconfigured and increased in size, and the ceilings to both the bathroom and bedroom within the rear projection were vaulted, creating a much greater sense of space, and also allowing rooflights to bring greater levels of daylight and ventilation into these rooms.
The property was fully refitted with new double glazed sash windows to the front and new timber composite windows to the rear. A new heating system was installed throughout, including new column radiators to all rooms, and a hot water underfloor heating system to the rear extension. The existing cellar was damp proofed and used to house the new heating system and utility room.
A carefully coordinated palette of materials and standard products are then used to provide both high performance, and also a simple modern aesthetic which we believe compliments the quality and character of the period features present in the property.
https://www.archea.co/section492684_746999.html
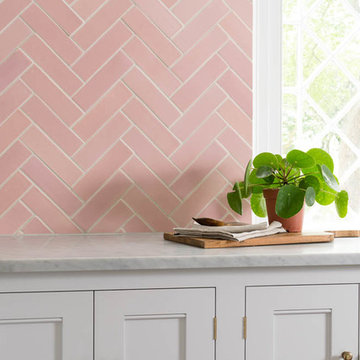
Our Pink Handmade Tiles are all made on-site here at Cotes Mill in our ceramics studio so they definetely have a very uniquie feel to them.
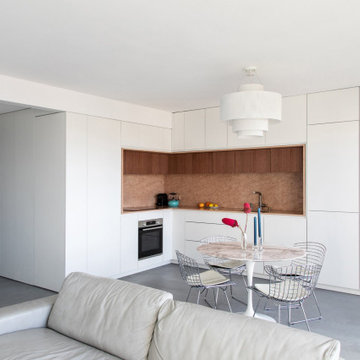
Diseño de cocina contemporánea con fregadero integrado, armarios con rebordes decorativos, puertas de armario blancas, encimera de mármol, salpicadero rosa, salpicadero de mármol, electrodomésticos con paneles, suelo de cemento, suelo gris y encimeras rosas
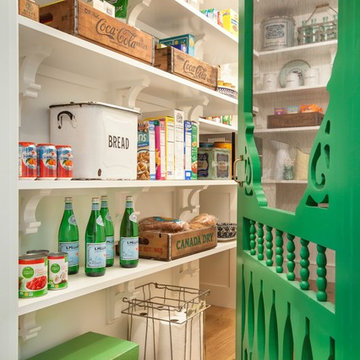
John Ellis for Country Living
Diseño de cocina campestre extra grande abierta con fregadero sobremueble, armarios estilo shaker, puertas de armario blancas, encimera de mármol, salpicadero rosa, electrodomésticos de acero inoxidable, suelo de madera clara, una isla y suelo marrón
Diseño de cocina campestre extra grande abierta con fregadero sobremueble, armarios estilo shaker, puertas de armario blancas, encimera de mármol, salpicadero rosa, electrodomésticos de acero inoxidable, suelo de madera clara, una isla y suelo marrón
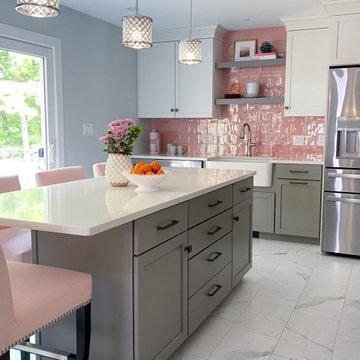
Kitchen and dining room remodel with gray and white shaker style cabinetry, and a beautiful pop of pink on the tile backsplash! We removed the wall between kitchen and dining area to extend the footprint of the kitchen, added sliding glass doors out to existing deck to bring in more natural light, and added an island with seating for informal eating and entertaining. The two-toned cabinetry with a darker color on the bases grounds the airy and light space. We used a pink iridescent ceramic tile backsplash, Quartz "Calacatta Clara" countertops, porcelain floor tile in a marble-like pattern, Smoky Ash Gray finish on the cabinet hardware, and open shelving above the farmhouse sink. Stainless steel appliances and chrome fixtures accent this gorgeous gray, white and pink kitchen.
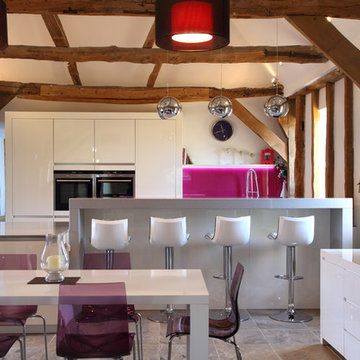
Modelo de cocina comedor contemporánea de tamaño medio con armarios con paneles lisos, puertas de armario blancas, salpicadero rosa, salpicadero de vidrio templado y barras de cocina

Smilla Dankert
Ejemplo de cocina rectangular actual de tamaño medio cerrada sin isla con fregadero encastrado, armarios con paneles lisos, puertas de armario blancas, encimera de madera, electrodomésticos con paneles y salpicadero rosa
Ejemplo de cocina rectangular actual de tamaño medio cerrada sin isla con fregadero encastrado, armarios con paneles lisos, puertas de armario blancas, encimera de madera, electrodomésticos con paneles y salpicadero rosa
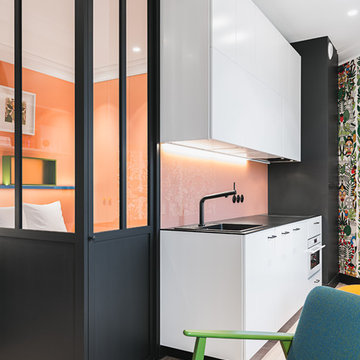
Diseño de cocina lineal actual abierta con fregadero encastrado, armarios con paneles lisos, puertas de armario blancas, salpicadero rosa, salpicadero de vidrio templado, electrodomésticos blancos, suelo de madera clara, suelo beige y encimeras negras

progetto e foto
Arch. Debora Di Michele
Micro Interior Design
Foto de cocinas en U actual pequeño abierto con fregadero de un seno, armarios con paneles lisos, puertas de armario blancas, encimera de laminado, salpicadero rosa, electrodomésticos de acero inoxidable, suelo de madera clara, península, suelo beige y encimeras blancas
Foto de cocinas en U actual pequeño abierto con fregadero de un seno, armarios con paneles lisos, puertas de armario blancas, encimera de laminado, salpicadero rosa, electrodomésticos de acero inoxidable, suelo de madera clara, península, suelo beige y encimeras blancas

Removal of the walls that separated a once tiny kitchen from the dining room was like that feeling of relief when you unbutton those far too tight pants at the end of the day. It opened up the core of the house, let the daylight flood in, and provided a desired social connection between the cooking, dining, and entertaining experience, plus views to the front yard. One step towards achieving historic status to even apply for the MILS act - all the windows were replaced and returned back to their wood frame glory, and a previously modified window was returned back to it's orginal glass door and window configuration with direct access to the front porch. Existing harwood floors were patched and refinished, structural beams and footings were added as required, and all well worth the effort. The coveted island/ "command station" features a natural quartzite countertop, farmhouse sink, beautiful hand-painted tile, and uber comfortable counter height stools - perfectly proportioned to where the seat back will never get dinged up against the stone top and can tuck completely under the countertop when not in use. Tall, flanking pantries are convenient for everyday items, and deep lower drawers house all the necessities a home chef wants within arms reach.
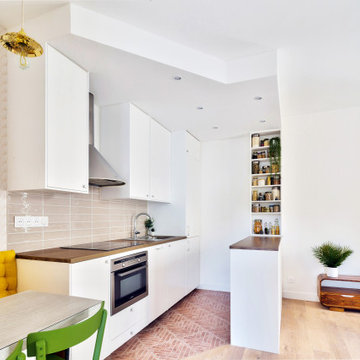
Une cuisine semi ouverte et fonctionnelle délimitée par du carrelage style dalle de terrasse effet brique.
Ejemplo de cocina romántica de tamaño medio abierta con fregadero bajoencimera, armarios con paneles lisos, puertas de armario blancas, encimera de madera, salpicadero rosa, salpicadero de azulejos de cerámica, electrodomésticos de acero inoxidable, suelo de baldosas de terracota y una isla
Ejemplo de cocina romántica de tamaño medio abierta con fregadero bajoencimera, armarios con paneles lisos, puertas de armario blancas, encimera de madera, salpicadero rosa, salpicadero de azulejos de cerámica, electrodomésticos de acero inoxidable, suelo de baldosas de terracota y una isla
581 ideas para cocinas con puertas de armario blancas y salpicadero rosa
1