1.062 ideas para cocinas con salpicadero rojo
Filtrar por
Presupuesto
Ordenar por:Popular hoy
1 - 20 de 1062 fotos
Artículo 1 de 3
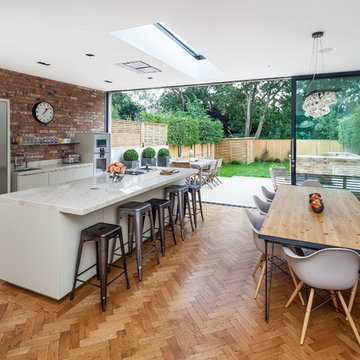
Foto de cocina comedor actual con encimera de mármol, salpicadero rojo, electrodomésticos de acero inoxidable, suelo de madera en tonos medios, una isla y puertas de armario blancas
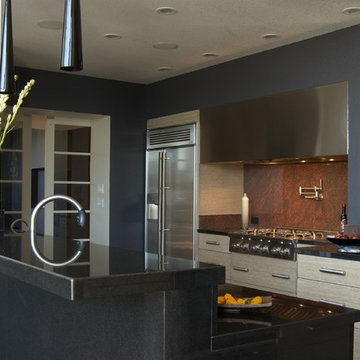
The decision to remodel your kitchen isn't one to take lightly. But, if you really don't enjoy spending time there, it may be time for a change. That was the situation facing the owners of this remodeled kitchen, says interior designer Vernon Applegate.
"The old kitchen was dismal," he says. "It was small, cramped and outdated, with low ceilings and a style that reminded me of the early ‘80s."
It was also some way from what the owners – a young couple – wanted. They were looking for a contemporary open-plan kitchen and family room where they could entertain guests and, in the future, keep an eye on their children. Two sinks, dishwashers and refrigerators were on their wish list, along with storage space for appliances and other equipment.
Applegate's first task was to open up and increase the space by demolishing some walls and raising the height of the ceiling.
"The house sits on a steep ravine. The original architect's plans for the house were missing, so we needed to be sure which walls were structural and which were decorative," he says.
With the walls removed and the ceiling height increased by 18 inches, the new kitchen is now three times the size of the original galley kitchen.
The main work area runs along the back of the kitchen, with an island providing additional workspace and a place for guests to linger.
A color palette of dark blues and reds was chosen for the walls and backsplashes. Black was used for the kitchen island top and back.
"Blue provides a sense of intimacy, and creates a contrast with the bright living and dining areas, which have lots of natural light coming through their large windows," he says. "Blue also works as a restful backdrop for anyone watching the large screen television in the kitchen."
A mottled red backsplash adds to the intimate tone and makes the walls seem to pop out, especially around the range hood, says Applegate. From the family room, the black of the kitchen island provides a visual break between the two spaces.
"I wanted to avoid people's eyes going straight to the cabinetry, so I extended the black countertop down to the back of the island to form a negative space and divide the two areas," he says.
"The kitchen is now the axis of the whole public space in the house. From there you can see the dining room, living room and family room, as well as views of the hills and the water beyond."
Cabinets : Custom rift sawn white oak, cerused dyed glaze
Countertops : Absolute black granite, polished
Flooring : Oak/driftwood grey from Gammapar
Bar stools : Techno with arms, walnut color
Lighting : Policelli
Backsplash : Red dragon marble
Sink : Stainless undermountby Blanco
Faucets : Grohe
Hot water system : InSinkErator
Oven : Jade
Cooktop : Independent Hoods, custom
Microwave : GE Monogram
Refrigerator : Jade
Dishwasher : Miele, Touchtronic anniversary Limited Edition
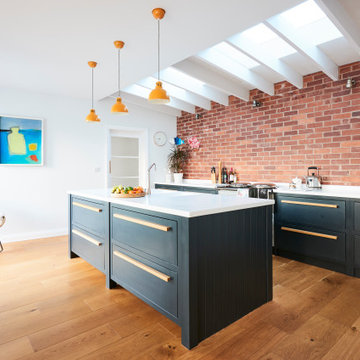
Imagen de cocina contemporánea grande con fregadero integrado, armarios con paneles lisos, puertas de armario grises, salpicadero rojo, salpicadero de ladrillos, suelo de madera en tonos medios, una isla, suelo beige y encimeras blancas
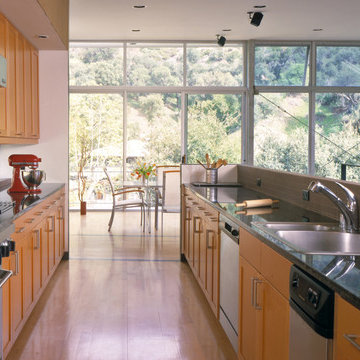
Erich Ansel Koyama
Foto de cocina vintage de tamaño medio abierta sin isla con fregadero de doble seno, armarios con paneles empotrados, puertas de armario de madera oscura, encimera de granito, salpicadero rojo, salpicadero de azulejos de porcelana, electrodomésticos de acero inoxidable y suelo de madera clara
Foto de cocina vintage de tamaño medio abierta sin isla con fregadero de doble seno, armarios con paneles empotrados, puertas de armario de madera oscura, encimera de granito, salpicadero rojo, salpicadero de azulejos de porcelana, electrodomésticos de acero inoxidable y suelo de madera clara

This spacious kitchen was designed for a beautiful 19th century home. The gloss cabinets and raspberry red splash back reflects the light, making this kitchen a bright and inviting place to enjoy with family and friends. All storage solutions have been carefully planned and most appliances are hidden behind doors adding to the spacious feeling of this stunning kitchen.
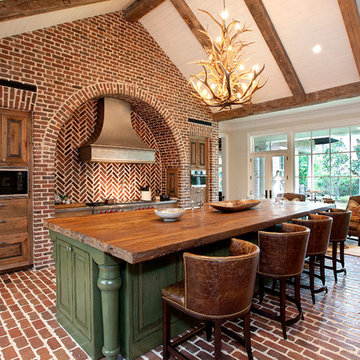
Don Hoffman, Houston, Texas
Ejemplo de cocina rústica con armarios con paneles con relieve, puertas de armario de madera oscura, encimera de madera, salpicadero rojo, suelo de ladrillo y una isla
Ejemplo de cocina rústica con armarios con paneles con relieve, puertas de armario de madera oscura, encimera de madera, salpicadero rojo, suelo de ladrillo y una isla
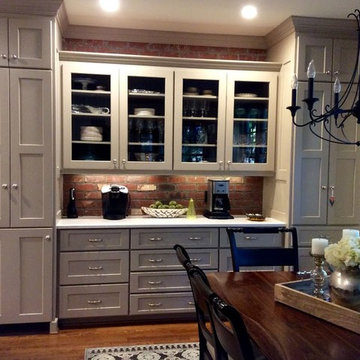
Modelo de cocina comedor tradicional renovada de tamaño medio con fregadero bajoencimera, armarios estilo shaker, puertas de armario beige, encimera de cuarzo compacto, salpicadero rojo, salpicadero de ladrillos, electrodomésticos de acero inoxidable, suelo de madera oscura y una isla
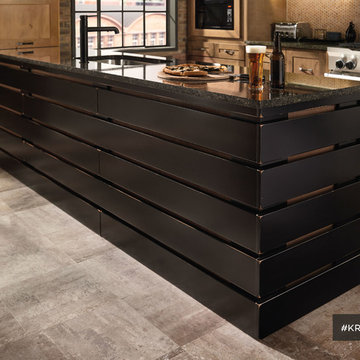
Today's kitchen isn’t just for cooking—it's way more than that. This large kitchen island was made with that in mind, providing ample space for daily tasks such as sorting and folding laundry. (Cherry cabinets in Vintage Onyx)
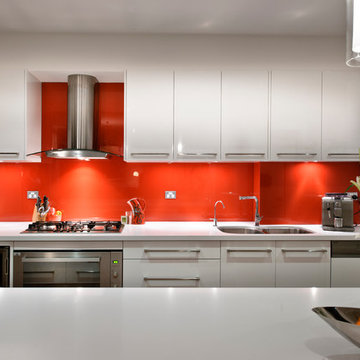
Imagen de cocina actual abierta con fregadero de doble seno, armarios con paneles lisos, puertas de armario blancas, salpicadero rojo, electrodomésticos de acero inoxidable y una isla

Foto de cocina comedor de estilo americano grande con fregadero de doble seno, armarios estilo shaker, puertas de armario de madera oscura, encimera de granito, salpicadero rojo, salpicadero de azulejos de cerámica, electrodomésticos negros, suelo de baldosas de porcelana, una isla, suelo beige y encimeras verdes
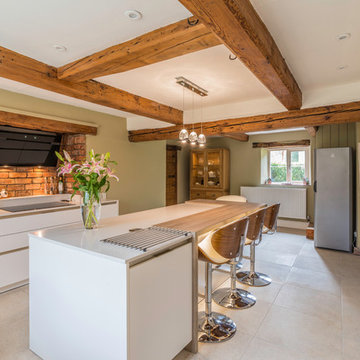
18th Century farmhouse in a rural setting gets a modern kitchen. Old beams have been retained.
John Gauld Photography for Arthouse Creative Interiors

Воссоздание кирпичной кладки: BRICKTILES.ru
Дизайн кухни: VIRS ARCH
Фото: Никита Теплицкий
Стилист: Кира Прохорова
Diseño de cocina comedor gris y blanca urbana de tamaño medio con fregadero de doble seno, encimera de mármol, salpicadero rojo, salpicadero de ladrillos, electrodomésticos negros, una isla, suelo gris, encimeras negras y bandeja
Diseño de cocina comedor gris y blanca urbana de tamaño medio con fregadero de doble seno, encimera de mármol, salpicadero rojo, salpicadero de ladrillos, electrodomésticos negros, una isla, suelo gris, encimeras negras y bandeja
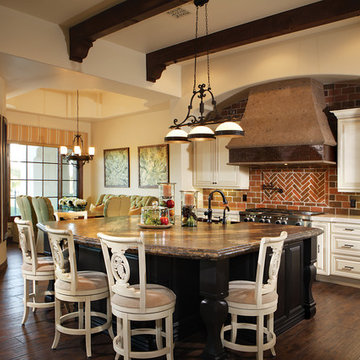
Joe Cotitta
Epic Photography
joecotitta@cox.net:
Foto de cocina comedor rústica grande con fregadero bajoencimera, armarios con paneles con relieve, puertas de armario blancas, encimera de granito, salpicadero rojo, salpicadero de azulejos de cemento, electrodomésticos con paneles, suelo de madera oscura y una isla
Foto de cocina comedor rústica grande con fregadero bajoencimera, armarios con paneles con relieve, puertas de armario blancas, encimera de granito, salpicadero rojo, salpicadero de azulejos de cemento, electrodomésticos con paneles, suelo de madera oscura y una isla
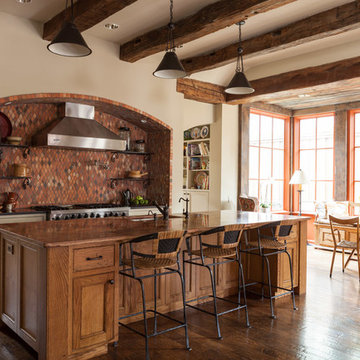
Photography: Nathan Schroder
Modelo de cocina comedor mediterránea con armarios con paneles empotrados, puertas de armario de madera oscura, salpicadero rojo y electrodomésticos de acero inoxidable
Modelo de cocina comedor mediterránea con armarios con paneles empotrados, puertas de armario de madera oscura, salpicadero rojo y electrodomésticos de acero inoxidable

Galley Kitchen designed with Timeless and Classic Shaker Cherry Cabinets with Stainless Steel Appliances and Hood, Under-Mount Stainless Steel Sink, Honed Black Granite Countertop, Natural Brick Backsplash, Brushed Nickel Cabinet Hardware, Neutral Porcelain Tile Floor, Pendant Lighting, Built-In Upholstered Bench Seating, Artwork, Accessories.
Mudroom, Laundry Room, and Pantry are combined.
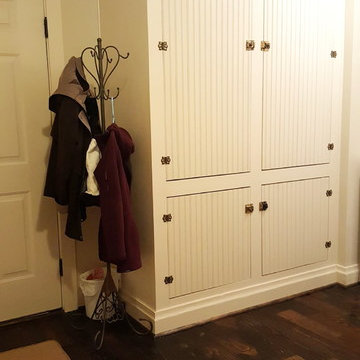
Another sweet thing with this family is we salvaged the hallway linen/storage closet hand made doors and re-purposed them for the new Mud Room. Fabulous!
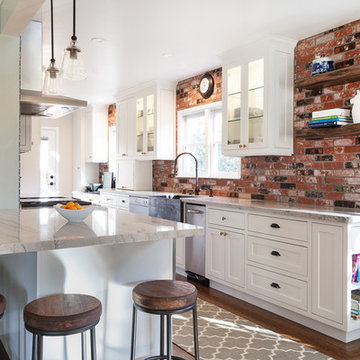
Contemporary, farmhouse, and transitional styles blend beautifully in a mix of whites and colors.
Imagen de cocina comedor campestre de tamaño medio con fregadero sobremueble, armarios con paneles empotrados, puertas de armario blancas, encimera de cuarcita, salpicadero rojo, salpicadero de azulejos de piedra, electrodomésticos de acero inoxidable, suelo de madera en tonos medios, una isla y suelo marrón
Imagen de cocina comedor campestre de tamaño medio con fregadero sobremueble, armarios con paneles empotrados, puertas de armario blancas, encimera de cuarcita, salpicadero rojo, salpicadero de azulejos de piedra, electrodomésticos de acero inoxidable, suelo de madera en tonos medios, una isla y suelo marrón

Imagen de cocina urbana abierta con fregadero bajoencimera, armarios estilo shaker, puertas de armario negras, encimera de madera, salpicadero rojo, salpicadero de ladrillos, electrodomésticos de acero inoxidable, suelo de cemento, una isla y suelo gris
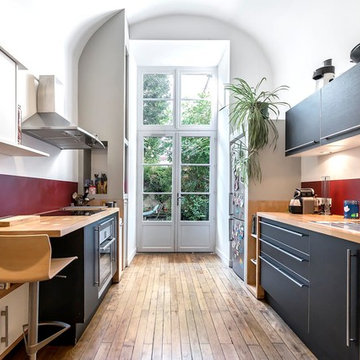
Credit photo : Benoit Alazard
Modelo de cocina contemporánea grande cerrada sin isla con fregadero encastrado, armarios con paneles lisos, puertas de armario negras, encimera de madera, salpicadero rojo, suelo de madera en tonos medios y electrodomésticos de acero inoxidable
Modelo de cocina contemporánea grande cerrada sin isla con fregadero encastrado, armarios con paneles lisos, puertas de armario negras, encimera de madera, salpicadero rojo, suelo de madera en tonos medios y electrodomésticos de acero inoxidable

Diseño de cocina comedor minimalista grande con armarios con paneles lisos, puertas de armario grises, salpicadero rojo, salpicadero de ladrillos, suelo de madera oscura, una isla, suelo marrón y encimeras blancas
1.062 ideas para cocinas con salpicadero rojo
1