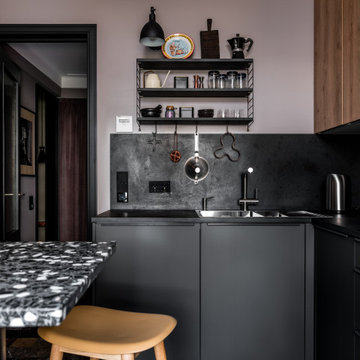667 ideas para cocinas con salpicadero negro y suelo de mármol
Filtrar por
Presupuesto
Ordenar por:Popular hoy
61 - 80 de 667 fotos
Artículo 1 de 3
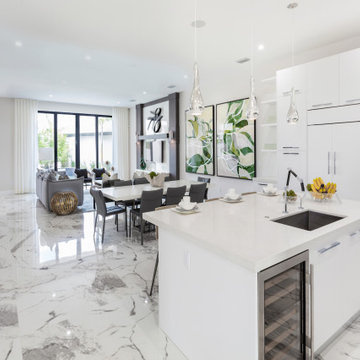
Foto de cocina actual pequeña con fregadero encastrado, armarios con paneles lisos, puertas de armario blancas, encimera de granito, salpicadero negro, salpicadero de azulejos de cerámica, electrodomésticos con paneles, suelo de mármol, una isla, suelo multicolor y encimeras blancas
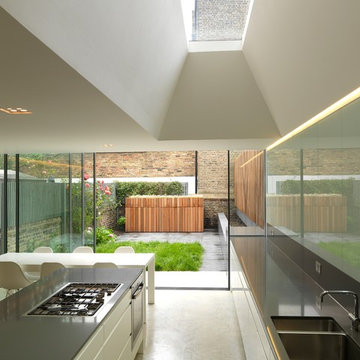
This contemporary kitchen was flooded with light after the installation of a fixed glass roof light and minimal windows sliding doors leading out into the garden. The flush threshold of the thin framed sliding doors connects the owner / occupants of the property with their garden and thus creating a seen of unity with the indoor and outdoor spaces.
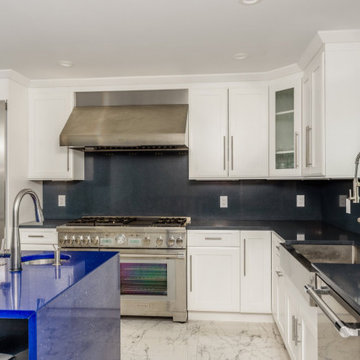
Pull up a seat at the Bala Blue Cambria island and admire the sheer beauty of this modern kitchen.
With its 30 inch professional grade range and hood, separate sinks for prep and cleanup, a built in espresso machine, and contrasting countertops with waterfall legs, this UltraCraft Cabinetry Plantation Arctic White painted kitchen truly has it all.
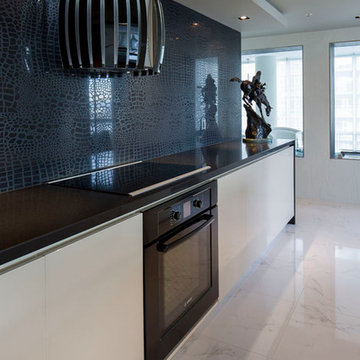
Photo by Terry Guscott, 1273 Clark Drive, Vancouver
Ejemplo de cocina moderna pequeña abierta con armarios con paneles lisos, encimera de cuarzo compacto, salpicadero negro, una isla, fregadero bajoencimera, puertas de armario beige, salpicadero de vidrio templado, electrodomésticos de acero inoxidable, suelo de mármol y suelo blanco
Ejemplo de cocina moderna pequeña abierta con armarios con paneles lisos, encimera de cuarzo compacto, salpicadero negro, una isla, fregadero bajoencimera, puertas de armario beige, salpicadero de vidrio templado, electrodomésticos de acero inoxidable, suelo de mármol y suelo blanco
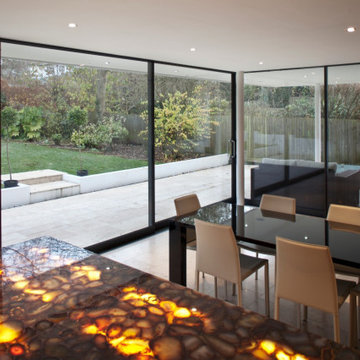
Diseño de cocina comedor minimalista extra grande con fregadero de doble seno, armarios con rebordes decorativos, puertas de armario de madera en tonos medios, encimera de cuarcita, salpicadero negro, salpicadero de mármol, electrodomésticos de acero inoxidable, suelo de mármol, una isla, suelo beige, encimeras marrones y bandeja
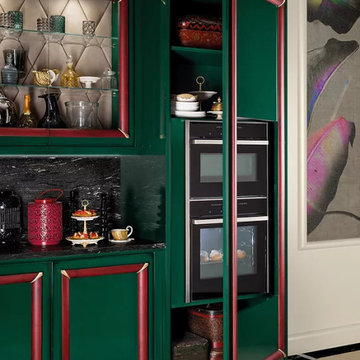
The Gran Duca line by Houss Expo gets its inspiration from the American Art Deco style, more specifically the one in its second stage, that of the "streamlining" (featuring sleek, aerodynamic lines).
From the American creativity that combined efficiency, strength, and elegance, a dream comes true to give life to an innovative line of furniture, fully customizable, and featuring precious volumes, lines, materials, and processing: Gran Duca.
The Gran Duca Collection is a hymn to elegance and great aesthetics but also to functionality in solutions that make life easier and more comfortable in every room, from the kitchen to the living room to the bedrooms.
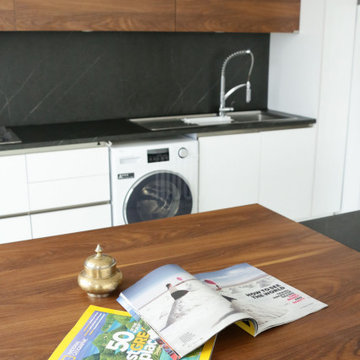
طراحی کابینت مدرن امروزه جزو مهم ترین فاکتور های طراحی در معماری داخلی به حساب می آید. سبک طراحی مدرن با تاکید بر سادگی ، زیبایی طبیعی مواد و مصالح و دوری از تزئینات اضافه ابعاد جدید و متفاوتی از طراحی داخلی را ارائه می دهد. انتخاب سبک طراحی آشپزخانه یکی از اولین و مهم ترین مراحل طراحی فضای خانه و آشپزخانه می باشد. در این مرحله طراح باید با توجه به سبک زندگی ، کاراکتر ، سلایق و نیاز های مصرف کننده سبکی مناسب برای طراحی فضا انتخاب نماید. بنابراین سبک طراحی کابنیت آشپزخانه می تواند برای هر فرد متفاوت باشد. طراحان موود در طراحی این ویلای دنج از سبک طراحی مدرن بهره گرفته اند.
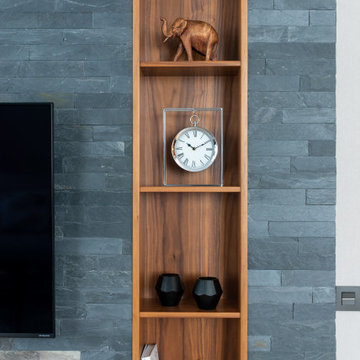
Imagen de cocina blanca y madera contemporánea de tamaño medio con armarios con paneles empotrados, puertas de armario azules, encimera de mármol, salpicadero negro, salpicadero de azulejos de cerámica, electrodomésticos negros, suelo de mármol, península, suelo marrón, encimeras blancas y barras de cocina
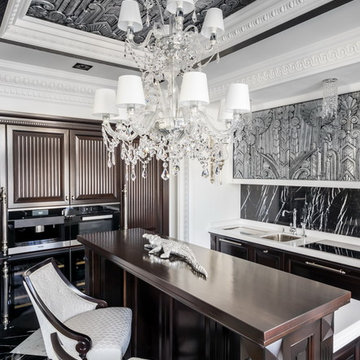
Андрей Белимов-Гущин
Modelo de cocina tradicional con fregadero bajoencimera, salpicadero negro, electrodomésticos negros, suelo de mármol, una isla, puertas de armario marrones y suelo multicolor
Modelo de cocina tradicional con fregadero bajoencimera, salpicadero negro, electrodomésticos negros, suelo de mármol, una isla, puertas de armario marrones y suelo multicolor
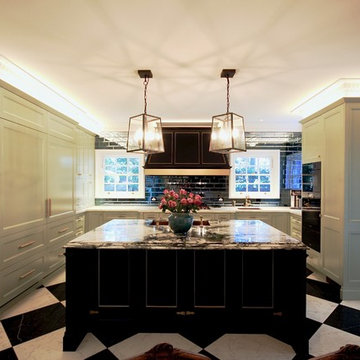
DESIGNER HOME.
- 60mm 'Irish Calacatta' marble with an edge profile detail (island)
- 40mm 'Crystal White' marble on cooktop run
- Two tone polyurethane
- Custom designed profiled doors
- Gold fittings & accessories
- Fitted with Blum hardware
Sheree Bounassif, Kitchens By Emanuel
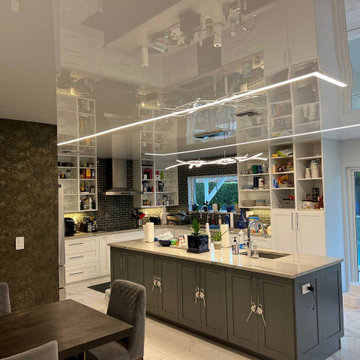
We completely renovated this house by adding glossy stretch ceilings and LED Lights!
Diseño de cocina moderna de tamaño medio con armarios abiertos, puertas de armario blancas, encimera de mármol, salpicadero negro, salpicadero de ladrillos, electrodomésticos de acero inoxidable, suelo de mármol, una isla, suelo blanco, encimeras blancas y papel pintado
Diseño de cocina moderna de tamaño medio con armarios abiertos, puertas de armario blancas, encimera de mármol, salpicadero negro, salpicadero de ladrillos, electrodomésticos de acero inoxidable, suelo de mármol, una isla, suelo blanco, encimeras blancas y papel pintado
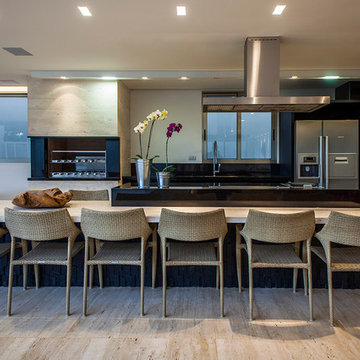
Clausem Bonifácio
Diseño de cocina comedor contemporánea de tamaño medio con armarios con paneles lisos, puertas de armario negras, encimera de acrílico, salpicadero negro, salpicadero de losas de piedra, electrodomésticos de acero inoxidable, suelo de mármol, una isla y suelo beige
Diseño de cocina comedor contemporánea de tamaño medio con armarios con paneles lisos, puertas de armario negras, encimera de acrílico, salpicadero negro, salpicadero de losas de piedra, electrodomésticos de acero inoxidable, suelo de mármol, una isla y suelo beige
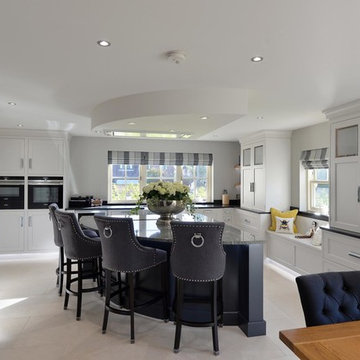
Damian James Bramley, DJB Photography
Imagen de cocina comedor contemporánea de tamaño medio con puertas de armario blancas, encimera de granito, salpicadero negro, electrodomésticos de acero inoxidable, suelo de mármol y una isla
Imagen de cocina comedor contemporánea de tamaño medio con puertas de armario blancas, encimera de granito, salpicadero negro, electrodomésticos de acero inoxidable, suelo de mármol y una isla
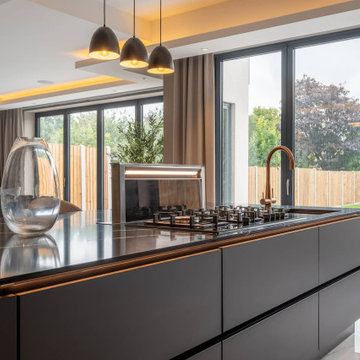
This modern luxe kitchen in Watford Road, St Albans features a sleek design and a black colour palette. Set within a beautiful family home, the kitchen was already a good size, but the client wanted to create an even more showstopping space. To achieve this, we designed an open-plan kitchen that would be perfect for all family members and friends, with plenty of room for everyone.
The space has an L-shaped layout with an island in the middle, perfect for creating a social hub in the kitchen. The Nobilia Easy Touch range in graphite black provided the ideal look and feel, with lacquered anti-fingerprint doors to keep smudges at bay.
We used striking Silestone worktops in eternal marquina with ‘shark's nose’ edges to complement the cabinetry. It has an intense black base contrasted by stark white veins.
To ensure this kitchen was amazing and made to last, we added Siemens and Caple appliances (including an impressive full-size wine fridge), Blanco sinks, and Quooker taps. We also designed a special walk-through unit to the utility room and a hidden boiling water tap in the larder unit.
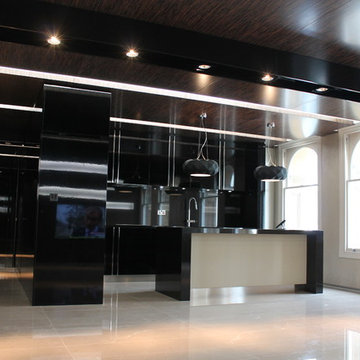
The Kitchen shown here with the furniture removed had a lot to fit in. A seperate laundry area on the right was included; hidden behind gloss panels to allow a washer and dryer with integrated shelving and hanging rail. The island was made of solid granite slabs in black to match the overall black kitchen effect we were looking for. We used 2 x porcelain hanging lights to break up the ceiling line and work as a good work light for island use.
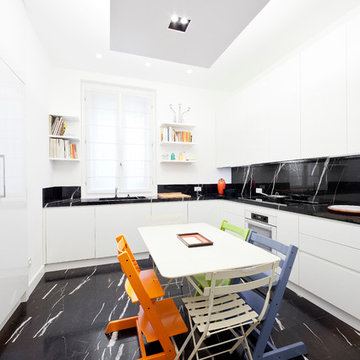
Ph. Marco Curatolo
Diseño de cocina contemporánea grande con fregadero integrado, armarios con paneles lisos, puertas de armario blancas, encimera de mármol, salpicadero negro, salpicadero de losas de piedra, electrodomésticos blancos y suelo de mármol
Diseño de cocina contemporánea grande con fregadero integrado, armarios con paneles lisos, puertas de armario blancas, encimera de mármol, salpicadero negro, salpicadero de losas de piedra, electrodomésticos blancos y suelo de mármol
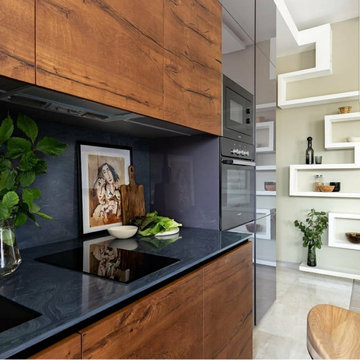
Modelo de cocina comedor lineal moderna de tamaño medio con fregadero bajoencimera, armarios con paneles lisos, puertas de armario de madera en tonos medios, encimera de granito, salpicadero negro, salpicadero de losas de piedra, electrodomésticos negros, suelo de mármol, una isla, suelo beige y encimeras negras
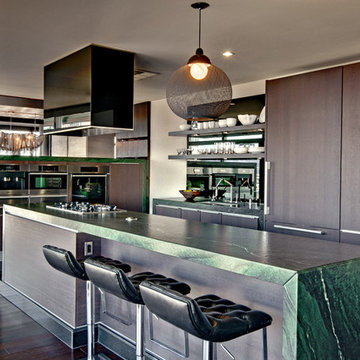
Polished interior contrasts the raw downtown skyline
Book matched onyx floors
Solid parson's style stone vanity
Herringbone stitched leather tunnel
Bronze glass dividers reflect the downtown skyline throughout the unit
Custom modernist style light fixtures
Hand waxed and polished artisan plaster
Double sided central fireplace
State of the art custom kitchen with leather finished waterfall countertops
Raw concrete columns
Polished black nickel tv wall panels capture the recessed TV
Custom silk area rugs throughout
eclectic mix of antique and custom furniture
succulent-scattered wrap-around terrace with dj set-up, outdoor tv viewing area and bar
photo credit: evan duning
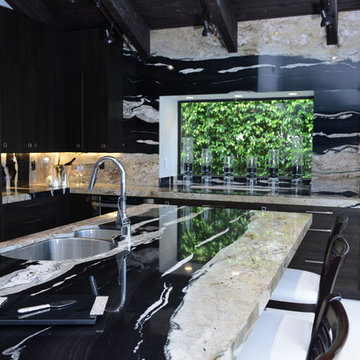
Luxury home featuring corsica cream 24" x 48" polished marble flooring and Copacabana granite counter tops
Photography by: Michael Murphy Photographic Imaging Studio
667 ideas para cocinas con salpicadero negro y suelo de mármol
4
