5.417 ideas para cocinas con salpicadero negro y salpicadero de losas de piedra
Filtrar por
Presupuesto
Ordenar por:Popular hoy
141 - 160 de 5417 fotos
Artículo 1 de 3

Design is a direct response to architecture and the home owner. It sshould take on all of the challenges, lifes functionality issues to create a space that is highly functional and incredibly beautiful.
Pop rangehood deals with all of teh cooking smells and is ducted to fresh air.
The curved ceiling was born out of the three structural beams that could not be moved; these beams sat at 2090mm from the finished floor and really dominated the room.
Downlights would have just made the room feel smaller, it was imperative to us to try and increase the ceiling height, to raise the roof so to speak!
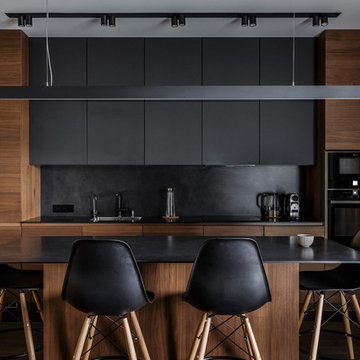
Один из реализованных нами проектов – кухня LEICHT TOPOS-C | BONDI-C. Фасады напольных шкафов и высоких колонн изготовлены из шпона ореха (программа TOPOS). Ряд навесных шкафов выполнен в программе BONDI: фронты в оттенке «серый карбон» с передней стороны обработаны специальным суперматовым лаком. Традиционные ручки заменили безручечной системой открывания CONTINO. Посадочная зона у кухонного острова реализована за счет удлиненной столешницы.
Воплотил в жизнь Официальный шоурум Leicht
Moscow www.leicht-moscow.ru/
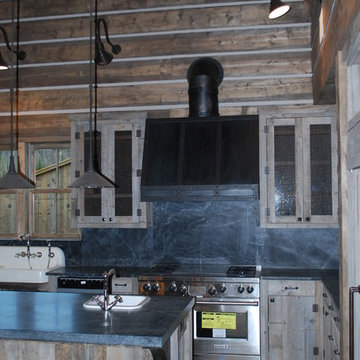
Diseño de cocinas en U rural de tamaño medio con fregadero sobremueble, armarios con paneles lisos, puertas de armario de madera clara, encimera de esteatita, salpicadero negro, salpicadero de losas de piedra, electrodomésticos de acero inoxidable, suelo de baldosas de porcelana y una isla
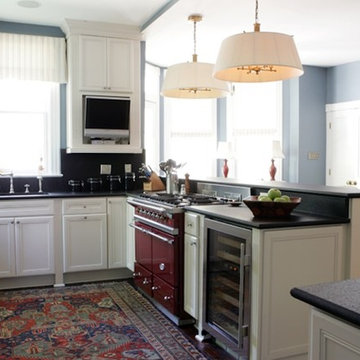
Foto de cocina clásica renovada grande con fregadero bajoencimera, armarios con paneles empotrados, puertas de armario blancas, encimera de acrílico, salpicadero negro, salpicadero de losas de piedra, electrodomésticos de colores, suelo de madera oscura y península
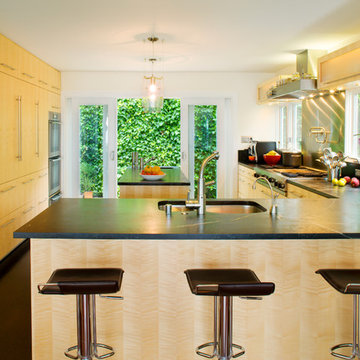
Lara Swimmer Photography
Foto de cocina contemporánea grande con fregadero bajoencimera, armarios con paneles lisos, puertas de armario de madera clara, encimera de esteatita, salpicadero negro, salpicadero de losas de piedra, electrodomésticos de acero inoxidable y una isla
Foto de cocina contemporánea grande con fregadero bajoencimera, armarios con paneles lisos, puertas de armario de madera clara, encimera de esteatita, salpicadero negro, salpicadero de losas de piedra, electrodomésticos de acero inoxidable y una isla
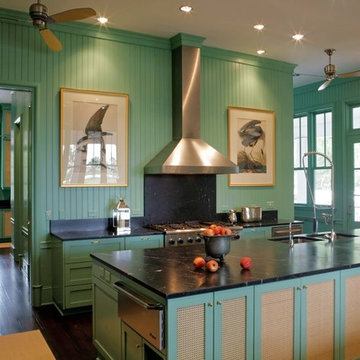
Photographer: Richard Leo Johnson
Imagen de cocina campestre con fregadero bajoencimera, armarios con paneles empotrados, puertas de armario verdes, encimera de esteatita, salpicadero negro, salpicadero de losas de piedra y electrodomésticos de acero inoxidable
Imagen de cocina campestre con fregadero bajoencimera, armarios con paneles empotrados, puertas de armario verdes, encimera de esteatita, salpicadero negro, salpicadero de losas de piedra y electrodomésticos de acero inoxidable
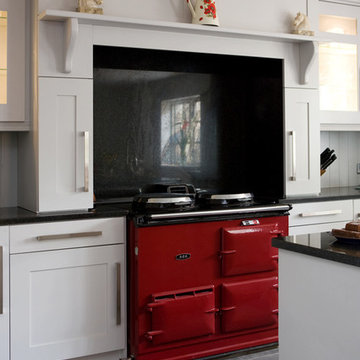
Ejemplo de cocina tradicional renovada con armarios estilo shaker, puertas de armario blancas, salpicadero negro, salpicadero de losas de piedra y electrodomésticos de colores
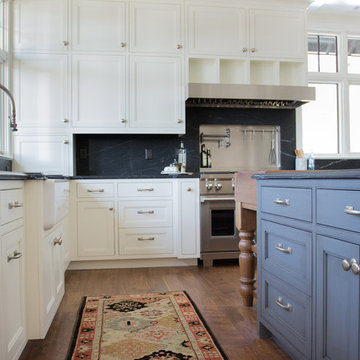
Destiny Haynam
Imagen de cocina clásica renovada grande con fregadero sobremueble, armarios con paneles empotrados, puertas de armario blancas, encimera de madera, salpicadero negro, salpicadero de losas de piedra, electrodomésticos de acero inoxidable, suelo de madera oscura y una isla
Imagen de cocina clásica renovada grande con fregadero sobremueble, armarios con paneles empotrados, puertas de armario blancas, encimera de madera, salpicadero negro, salpicadero de losas de piedra, electrodomésticos de acero inoxidable, suelo de madera oscura y una isla

remodeled kitchen with granite counters and solid surface backsplash
Modelo de cocina contemporánea grande con fregadero de doble seno, armarios estilo shaker, puertas de armario de madera clara, encimera de granito, salpicadero negro, electrodomésticos de acero inoxidable, suelo de madera clara, península, salpicadero de losas de piedra, suelo amarillo y encimeras marrones
Modelo de cocina contemporánea grande con fregadero de doble seno, armarios estilo shaker, puertas de armario de madera clara, encimera de granito, salpicadero negro, electrodomésticos de acero inoxidable, suelo de madera clara, península, salpicadero de losas de piedra, suelo amarillo y encimeras marrones

Imagen de cocina contemporánea con armarios con paneles lisos, puertas de armario negras, salpicadero negro, salpicadero de losas de piedra, electrodomésticos negros, suelo de cemento, una isla, suelo gris y encimeras blancas
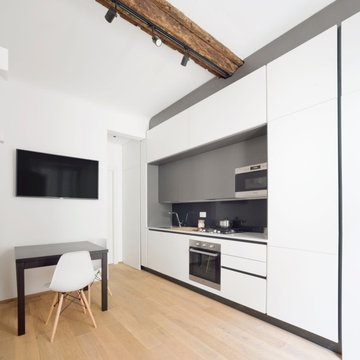
Ingresso con cucina
Foto de cocina comedor lineal actual de tamaño medio sin isla con suelo beige, fregadero encastrado, armarios con paneles empotrados, puertas de armario blancas, encimera de cuarcita, salpicadero negro, salpicadero de losas de piedra, electrodomésticos de acero inoxidable, suelo de madera clara y encimeras blancas
Foto de cocina comedor lineal actual de tamaño medio sin isla con suelo beige, fregadero encastrado, armarios con paneles empotrados, puertas de armario blancas, encimera de cuarcita, salpicadero negro, salpicadero de losas de piedra, electrodomésticos de acero inoxidable, suelo de madera clara y encimeras blancas
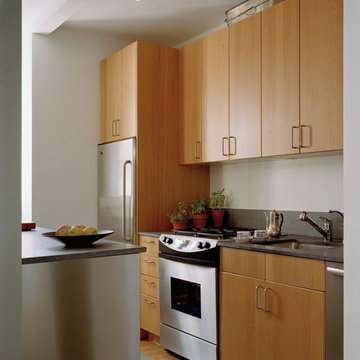
Contrary to popular belief we feel Stainless Steel is warm as it reflects the tonalities around it. Here coupled with warm woods and beautiful stone, it looks modern but not forbidding.
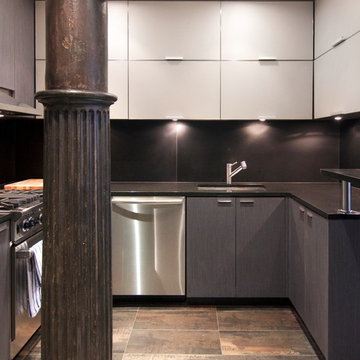
photos by Pedro Marti
The main goal of this renovation was to improve the overall flow of this one bedroom. The existing layout consisted of too much unusable circulation space and poorly laid out storage located at the entry of the apartment. The existing kitchen was an antiquated, small enclosed space. The main design solution was to remove the long entry hall by opening the kitchen to create one large open space that interacted with the main living room. A new focal point was created in the space by adding a long linear element of floating shelves with a workspace below opposite the kitchen running from the entry to the living space. Visually the apartment is tied together by using the same material for various elements throughout. Grey oak is used for the custom kitchen cabinetry, the floating shelves and desk, and to clad the entry walls. Custom light grey acid etched glass is used for the upper kitchen cabinets, the drawer fronts below the desk, and the tall closet doors at the entry. In the kitchen black granite countertops wrap around terminating with a raised dining surface open to the living room. The black counters are mirrored with a soft black acid etched backsplash that helps the kitchen feel larger as they create the illusion of receding. The existing floors of the apartment were stained a dark ebony and complimented by the new dark metallic porcelain tiled kitchen floor. In the bathroom the tub was replaced with an open shower. Brown limestone floors flow straight from the bathroom into the shower with out a curb, European style. The walls are tiled with a large format light blue glass.
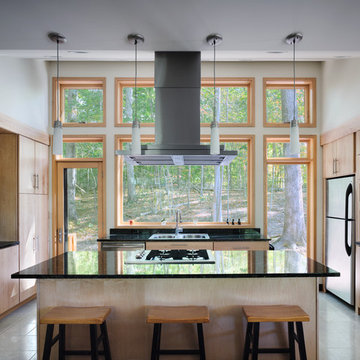
Tall clerestory windows wash the kitchen with light. Photo: Prakash Patel
Diseño de cocinas en U contemporáneo pequeño abierto con fregadero encastrado, armarios tipo vitrina, puertas de armario de madera clara, encimera de granito, salpicadero negro, salpicadero de losas de piedra, electrodomésticos de acero inoxidable, suelo de travertino y una isla
Diseño de cocinas en U contemporáneo pequeño abierto con fregadero encastrado, armarios tipo vitrina, puertas de armario de madera clara, encimera de granito, salpicadero negro, salpicadero de losas de piedra, electrodomésticos de acero inoxidable, suelo de travertino y una isla
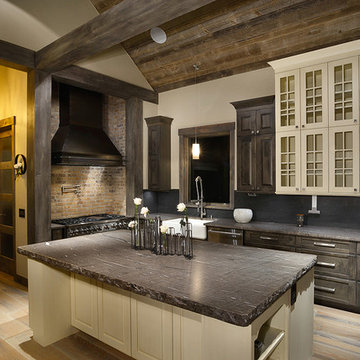
Ejemplo de cocinas en L rural grande abierta con fregadero sobremueble, armarios con paneles empotrados, puertas de armario con efecto envejecido, encimera de esteatita, salpicadero negro, salpicadero de losas de piedra, electrodomésticos de acero inoxidable, suelo de madera en tonos medios, una isla y suelo marrón
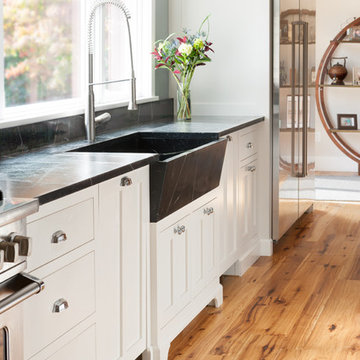
Maple perimeter cabinetry painted a classic white is topped with Barroca soapstone, which is oiled to a matte black with thin white veining that complements the white cabinets perfectly. The fittingly large slant front farm sink is also made from Barroca soapstone.
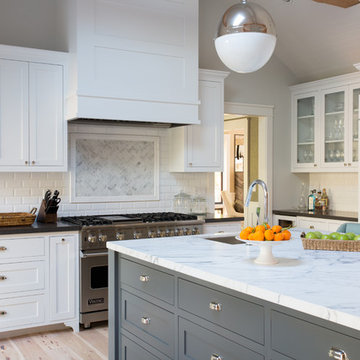
Christophe Testi
Diseño de cocinas en U tradicional renovado grande abierto con fregadero bajoencimera, armarios estilo shaker, puertas de armario blancas, encimera de granito, salpicadero negro, salpicadero de losas de piedra, electrodomésticos con paneles, suelo de madera en tonos medios y una isla
Diseño de cocinas en U tradicional renovado grande abierto con fregadero bajoencimera, armarios estilo shaker, puertas de armario blancas, encimera de granito, salpicadero negro, salpicadero de losas de piedra, electrodomésticos con paneles, suelo de madera en tonos medios y una isla
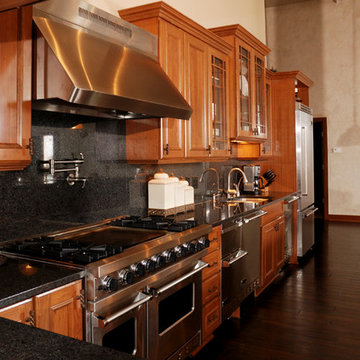
Large kitchen with cherry cabinets from Holiday Kitchens and decorative hardware. Two dish washers with stackable drawers. Photography by Stewart Crenshaw.
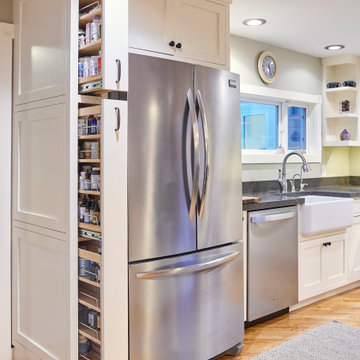
Project undertaken by Sightline Construction – General Contractors offering design and build services in the Santa Cruz and Los Gatos area. Specializing in new construction, additions and Accessory Dwelling Units (ADU’s) as well as kitchen and bath remodels. For more information about Sightline Construction or to contact us for a free consultation click here: https://sightline.construction/
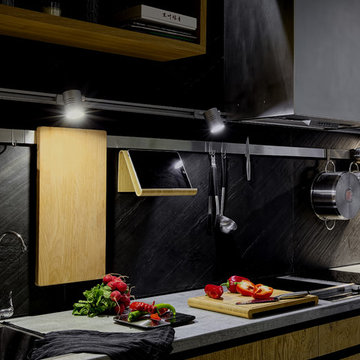
Бесчетникова Марианна
Modelo de cocina actual con armarios con paneles lisos, puertas de armario de madera oscura, salpicadero negro y salpicadero de losas de piedra
Modelo de cocina actual con armarios con paneles lisos, puertas de armario de madera oscura, salpicadero negro y salpicadero de losas de piedra
5.417 ideas para cocinas con salpicadero negro y salpicadero de losas de piedra
8