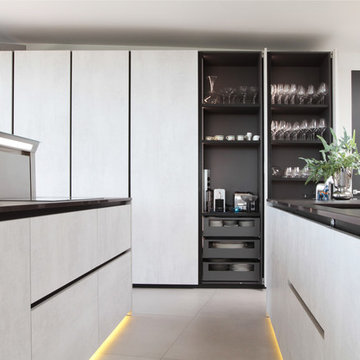4.171 ideas para cocinas con salpicadero negro y salpicadero de azulejos de cerámica
Filtrar por
Presupuesto
Ordenar por:Popular hoy
61 - 80 de 4171 fotos
Artículo 1 de 3

Imagen de cocina lineal campestre de tamaño medio abierta con fregadero de un seno, armarios estilo shaker, puertas de armario de madera clara, encimera de cuarcita, salpicadero negro, salpicadero de azulejos de cerámica, electrodomésticos de acero inoxidable, suelo de madera clara, una isla, suelo beige, encimeras blancas y madera
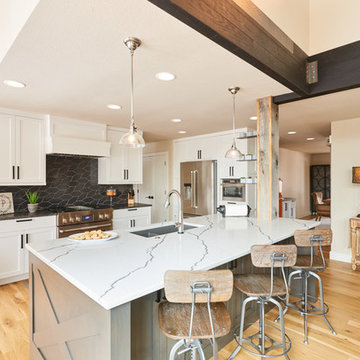
Imagen de cocinas en L tradicional renovada grande abierta con fregadero bajoencimera, armarios estilo shaker, puertas de armario blancas, encimera de cuarzo compacto, salpicadero negro, salpicadero de azulejos de cerámica, electrodomésticos de acero inoxidable, suelo de madera clara, una isla, suelo marrón y encimeras blancas
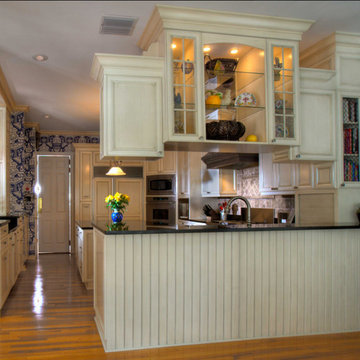
Dream Coast Builders
Imagen de cocina tradicional de tamaño medio con fregadero bajoencimera, armarios con paneles empotrados, puertas de armario beige, encimera de granito, salpicadero negro, salpicadero de azulejos de cerámica, electrodomésticos de acero inoxidable, suelo de madera clara, una isla, suelo marrón y encimeras negras
Imagen de cocina tradicional de tamaño medio con fregadero bajoencimera, armarios con paneles empotrados, puertas de armario beige, encimera de granito, salpicadero negro, salpicadero de azulejos de cerámica, electrodomésticos de acero inoxidable, suelo de madera clara, una isla, suelo marrón y encimeras negras
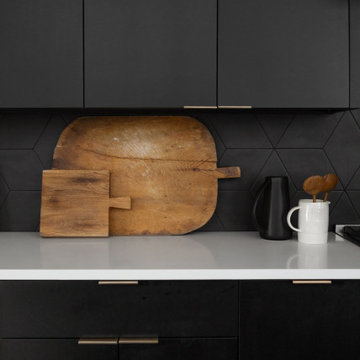
Diseño de cocina actual con armarios con paneles lisos, puertas de armario negras, encimera de cuarcita, salpicadero negro, salpicadero de azulejos de cerámica, una isla y encimeras blancas
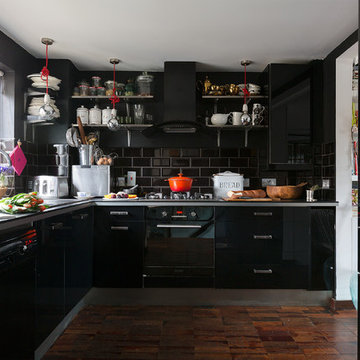
Foto de cocinas en L retro abierta sin isla con armarios tipo vitrina, puertas de armario beige, salpicadero negro, salpicadero de azulejos de cerámica, electrodomésticos negros, suelo de madera oscura y suelo marrón
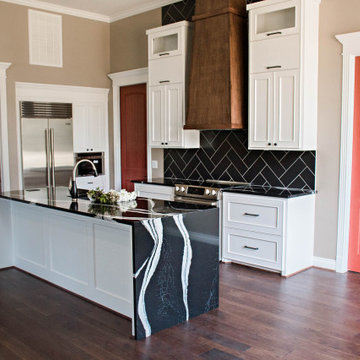
Modern Garage Apartment- This is a classic black and white concept with bold elements and pops of color.
Ejemplo de cocina comedor lineal moderna de tamaño medio con fregadero de un seno, armarios con paneles empotrados, puertas de armario blancas, encimera de cuarzo compacto, salpicadero negro, salpicadero de azulejos de cerámica, electrodomésticos de acero inoxidable, suelo de madera en tonos medios, una isla, suelo marrón y encimeras negras
Ejemplo de cocina comedor lineal moderna de tamaño medio con fregadero de un seno, armarios con paneles empotrados, puertas de armario blancas, encimera de cuarzo compacto, salpicadero negro, salpicadero de azulejos de cerámica, electrodomésticos de acero inoxidable, suelo de madera en tonos medios, una isla, suelo marrón y encimeras negras
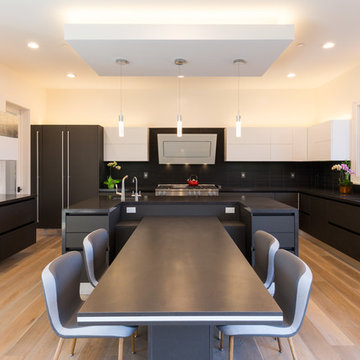
Modern kitchen with dark base cabinets from the Aran Cucine Erika collection in Fenix Doha Lead with integrated c-channel handle. Wall cabinets in matte white with vertical opening. Custom built-in breakfast table. Silestone quartz countertop in Carbono. Range and dishwasher from Miele. Range hood from FuturoFuturo.
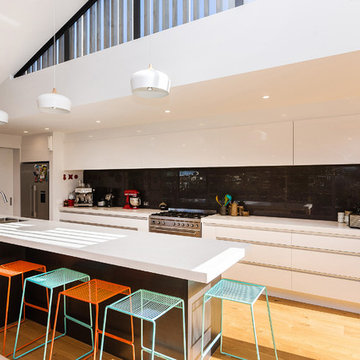
Andy Chui
Modelo de cocina actual de tamaño medio con fregadero bajoencimera, armarios con paneles lisos, puertas de armario blancas, salpicadero negro, salpicadero de azulejos de cerámica, electrodomésticos de acero inoxidable, suelo de madera en tonos medios, una isla y suelo naranja
Modelo de cocina actual de tamaño medio con fregadero bajoencimera, armarios con paneles lisos, puertas de armario blancas, salpicadero negro, salpicadero de azulejos de cerámica, electrodomésticos de acero inoxidable, suelo de madera en tonos medios, una isla y suelo naranja
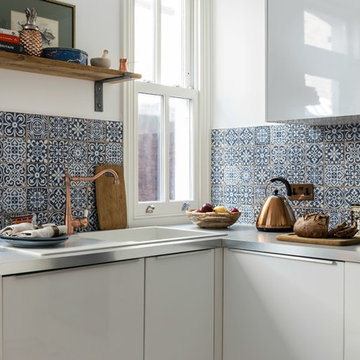
Imagen de cocinas en U contemporáneo pequeño cerrado sin isla con fregadero encastrado, armarios con paneles lisos, puertas de armario blancas, salpicadero negro, salpicadero de azulejos de cerámica, electrodomésticos de acero inoxidable, suelo de baldosas de cerámica y encimera de acero inoxidable
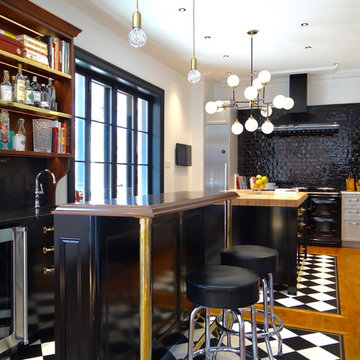
Modelo de cocina ecléctica pequeña con fregadero sobremueble, armarios con paneles empotrados, encimera de mármol, salpicadero negro, salpicadero de azulejos de cerámica, electrodomésticos de acero inoxidable, puertas de armario blancas, suelo de madera en tonos medios y una isla
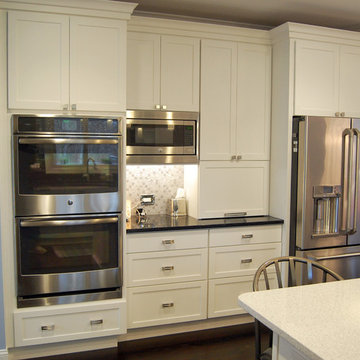
Ric Guy
Imagen de cocina de estilo americano de tamaño medio con fregadero bajoencimera, armarios estilo shaker, puertas de armario blancas, salpicadero negro, salpicadero de azulejos de cerámica, electrodomésticos de acero inoxidable, una isla, encimera de acrílico y suelo de madera oscura
Imagen de cocina de estilo americano de tamaño medio con fregadero bajoencimera, armarios estilo shaker, puertas de armario blancas, salpicadero negro, salpicadero de azulejos de cerámica, electrodomésticos de acero inoxidable, una isla, encimera de acrílico y suelo de madera oscura
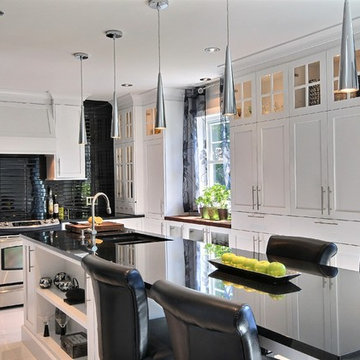
Modelo de cocina tradicional renovada con armarios estilo shaker, encimera de cuarzo compacto, salpicadero negro, salpicadero de azulejos de cerámica, electrodomésticos de acero inoxidable, una isla y con blanco y negro
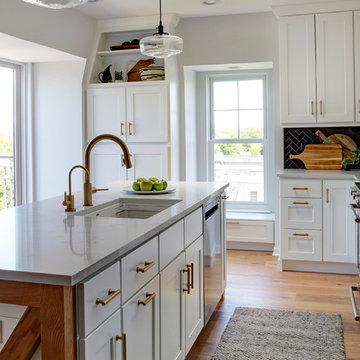
Free ebook, Creating the Ideal Kitchen. DOWNLOAD NOW
Our clients came to us looking to do some updates to their new condo unit primarily in the kitchen and living room. The couple has a lifelong love of Arts and Crafts and Modernism, and are the co-founders of PrairieMod, an online retailer that offers timeless modern lifestyle through American made, handcrafted, and exclusively designed products. So, having such a design savvy client was super exciting for us, especially since the couple had many unique pieces of pottery and furniture to provide inspiration for the design.
The condo is a large, sunny top floor unit, with a large open feel. The existing kitchen was a peninsula which housed the sink, and they wanted to change that out to an island, relocating the new sink there as well. This can sometimes be tricky with all the plumbing for the building potentially running up through one stack. After consulting with our contractor team, it was determined that our plan would likely work and after confirmation at demo, we pushed on.
The new kitchen is a simple L-shaped space, featuring several storage devices for trash, trays dividers and roll out shelving. To keep the budget in check, we used semi-custom cabinetry, but added custom details including a shiplap hood with white oak detail that plays off the oak “X” endcaps at the island, as well as some of the couple’s existing white oak furniture. We also mixed metals with gold hardware and plumbing and matte black lighting that plays well with the unique black herringbone backsplash and metal barstools. New weathered oak flooring throughout the unit provides a nice soft backdrop for all the updates. We wanted to take the cabinets to the ceiling to obtain as much storage as possible, but an angled soffit on two of the walls provided a bit of a challenge. We asked our carpenter to field modify a few of the wall cabinets where necessary and now the space is truly custom.
Part of the project also included a new fireplace design including a custom mantle that houses a built-in sound bar and a Panasonic Frame TV, that doubles as hanging artwork when not in use. The TV is mounted flush to the wall, and there are different finishes for the frame available. The TV can display works of art or family photos while not in use. We repeated the black herringbone tile for the fireplace surround here and installed bookshelves on either side for storage and media components.
Designed by: Susan Klimala, CKD, CBD
Photography by: Michael Alan Kaskel
For more information on kitchen and bath design ideas go to: www.kitchenstudio-ge.com
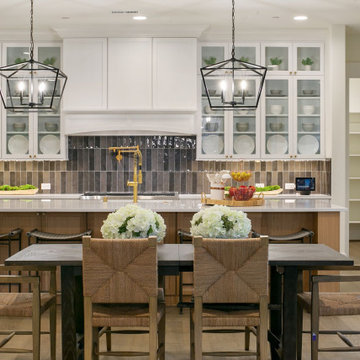
The Kelso's Kitchen is a stunning and stylish space designed for both functionality and beauty. The black subway tile, farmhouse black pendant lights, and glass display cabinets create a modern and charming ambiance. The gold cabinet hardware, faucet, and pot filler add a touch of luxury and glamour. The stainless steel appliances provide a sleek and practical look, while the white cabinets and quartz countertops bring a clean and timeless aesthetic. The combination of these elements results in a kitchen that is both visually striking and highly functional, making it the perfect space for cooking, entertaining, and enjoying meals with family and friends.

Custom Quonset Huts become artist live/work spaces, aesthetically and functionally bridging a border between industrial and residential zoning in a historic neighborhood. The open space on the main floor is designed to be flexible for artists to pursue their creative path. Upstairs, a living space helps to make creative pursuits in an expensive city more attainable.
The two-story buildings were custom-engineered to achieve the height required for the second floor. End walls utilized a combination of traditional stick framing with autoclaved aerated concrete with a stucco finish. Steel doors were custom-built in-house.
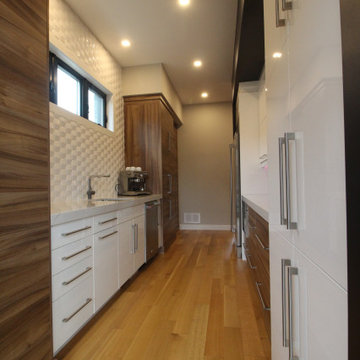
Modelo de cocina comedor lineal moderna grande con fregadero bajoencimera, armarios con paneles lisos, puertas de armario de madera oscura, encimera de cuarcita, salpicadero negro, salpicadero de azulejos de cerámica, electrodomésticos de acero inoxidable, suelo de madera en tonos medios, una isla, suelo marrón y encimeras blancas
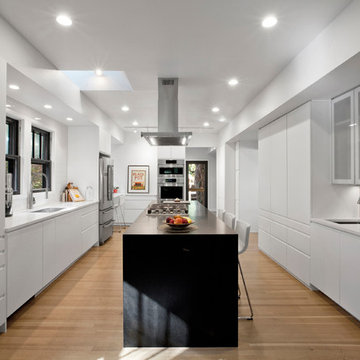
White Scandinavian-inspired IKEA Kitchen accented with black island bar and warm wood floors matching original oak + finish - Architecture/Interior Design/Renderings/Photography: HAUS | Architecture - Construction Management: WERK | Building Modern
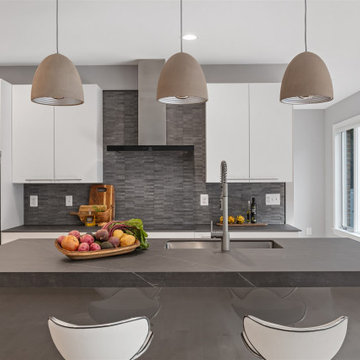
Stunning kitchen renovation project in Ijamsville, MD in Frederick County by Talon Construction that includes a full kitchen remodel and home bar with a built-in cabinetry fireplace wall and master bathroom. Cabinetry provided by The Washington Kitchen Gallery and the countertops provided by Washingtonn Marble & Granite

Dreaming of a farmhouse life in the middle of the city, this custom new build on private acreage was interior designed from the blueprint stages with intentional details, durability, high-fashion style and chic liveable luxe materials that support this busy family's active and minimalistic lifestyle. | Photography Joshua Caldwell
4.171 ideas para cocinas con salpicadero negro y salpicadero de azulejos de cerámica
4
