3.879 ideas para cocinas con salpicadero negro y encimeras blancas
Filtrar por
Presupuesto
Ordenar por:Popular hoy
81 - 100 de 3879 fotos
Artículo 1 de 3
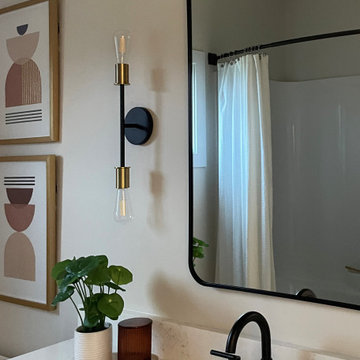
Koch Cabinetry kitchen design in the minimalist slab Liberty door style and Birch Briarwood stain with Black painted accent island. Black Stainless Steel Whirlpool appliances, Mid Century Modern inspired lighting, and MSI Q Quartz counters in the Carrara Marmi design also featured. Cabinetry, countertops, appliances, lighting, and hardware by Village Home Stores for a new home built by Aspen Homes of the Quad Cities.
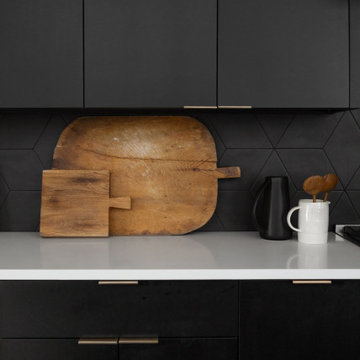
Diseño de cocina actual con armarios con paneles lisos, puertas de armario negras, encimera de cuarcita, salpicadero negro, salpicadero de azulejos de cerámica, una isla y encimeras blancas
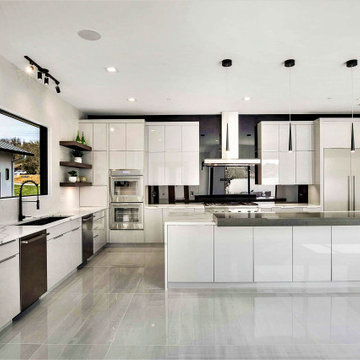
Modern Kitchen with colored Glass Backsplash, Thermador Appliances, Waterfall Cambria Quartz island with floating shelf, high gloss modern Cabinets, large format porcelain tile
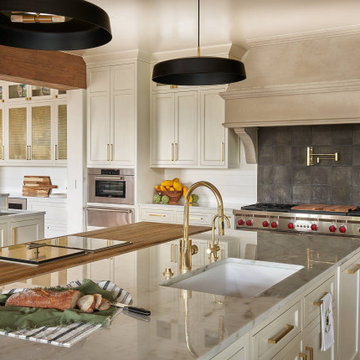
Diseño de cocinas en L de estilo de casa de campo extra grande abierta con fregadero bajoencimera, armarios estilo shaker, puertas de armario blancas, salpicadero negro, electrodomésticos de acero inoxidable, suelo de madera en tonos medios, dos o más islas, suelo marrón y encimeras blancas
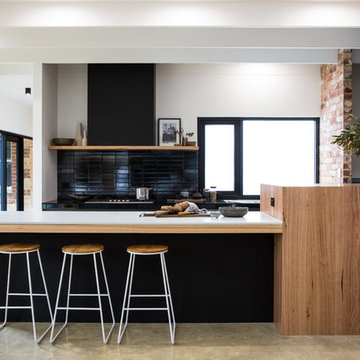
Josie Withers
Ejemplo de cocina actual extra grande con encimera de acrílico, salpicadero negro, suelo de cemento, suelo gris, encimeras blancas, puertas de armario negras y península
Ejemplo de cocina actual extra grande con encimera de acrílico, salpicadero negro, suelo de cemento, suelo gris, encimeras blancas, puertas de armario negras y península
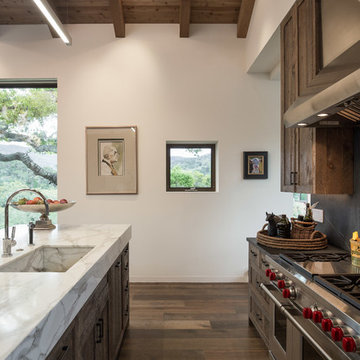
Ejemplo de cocinas en L tradicional renovada de tamaño medio con fregadero bajoencimera, puertas de armario blancas, encimera de mármol, salpicadero negro, salpicadero de mármol, electrodomésticos de acero inoxidable, suelo de madera en tonos medios, una isla, suelo marrón y encimeras blancas

Imagen de cocinas en U contemporáneo de tamaño medio con suelo marrón, armarios con paneles lisos, puertas de armario grises, salpicadero negro, electrodomésticos de acero inoxidable, suelo de madera en tonos medios, península y encimeras blancas
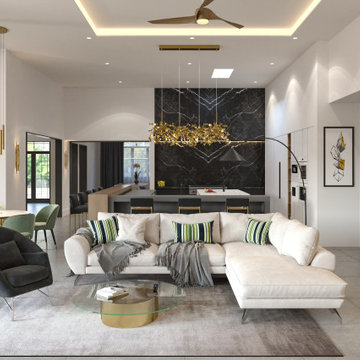
Imagen de cocina minimalista extra grande con fregadero bajoencimera, armarios con paneles lisos, puertas de armario blancas, encimera de cuarzo compacto, salpicadero negro, salpicadero de pizarra, electrodomésticos con paneles, suelo de baldosas de porcelana, dos o más islas, suelo gris y encimeras blancas
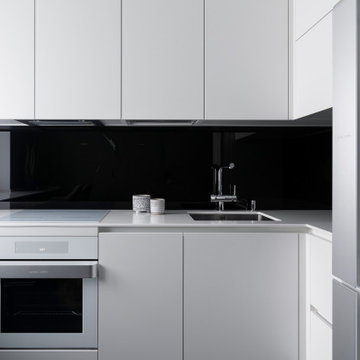
Лаконичная и сдержанная кухня в черных и белых тонах. Удивительной отличительной чертой этой кухни являются часы, встроенные в стену. А техника Gorenje идеально подошла к фасадам кухни.
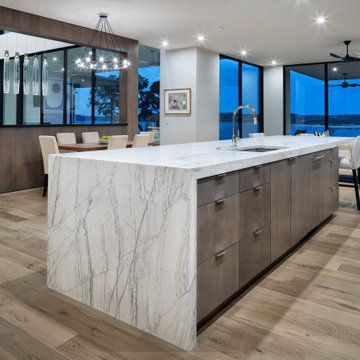
Diseño de cocina moderna grande con fregadero bajoencimera, armarios con paneles lisos, puertas de armario de madera oscura, encimera de mármol, salpicadero negro, salpicadero de azulejos de porcelana, electrodomésticos con paneles, suelo de madera en tonos medios, una isla, suelo marrón y encimeras blancas
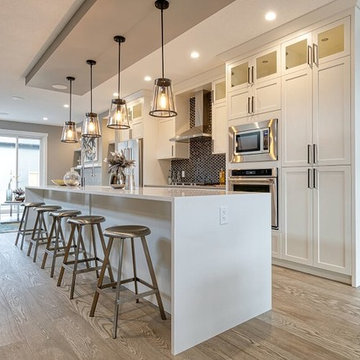
Imagen de cocina tradicional renovada grande con fregadero bajoencimera, armarios con paneles empotrados, puertas de armario blancas, encimera de cuarcita, salpicadero negro, salpicadero con mosaicos de azulejos, electrodomésticos de acero inoxidable, suelo vinílico, una isla, suelo gris y encimeras blancas
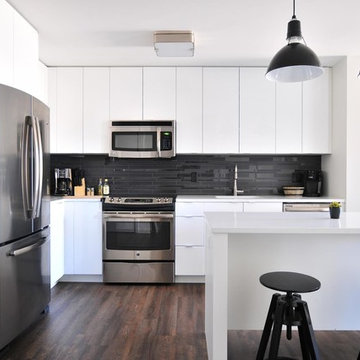
Modelo de cocinas en L contemporánea con armarios con paneles lisos, puertas de armario blancas, salpicadero negro, electrodomésticos de acero inoxidable, suelo de madera oscura, una isla, suelo marrón y encimeras blancas
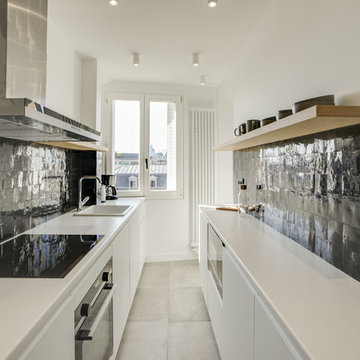
Foto de cocina escandinava sin isla con fregadero encastrado, armarios con paneles lisos, puertas de armario blancas, salpicadero negro, electrodomésticos negros, suelo blanco y encimeras blancas
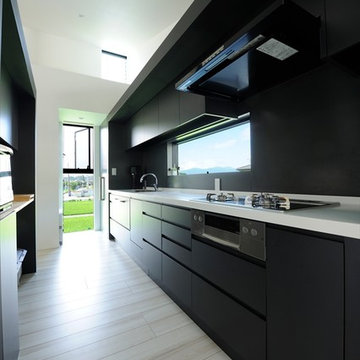
造作一体式キッチン
Diseño de cocina minimalista grande cerrada con puertas de armario negras, encimera de acrílico, salpicadero negro, electrodomésticos de acero inoxidable, una isla, encimeras blancas, fregadero de un seno, armarios con paneles lisos y suelo beige
Diseño de cocina minimalista grande cerrada con puertas de armario negras, encimera de acrílico, salpicadero negro, electrodomésticos de acero inoxidable, una isla, encimeras blancas, fregadero de un seno, armarios con paneles lisos y suelo beige
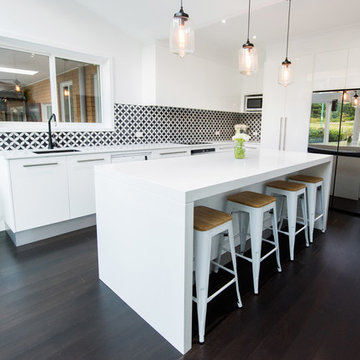
This kitchen beautifully portrays how simple white cabinetry, well-made, can be the perfect backdrop for stunning accessories. The use of more traditionally styled lighting and feature tile splashback, plus the rich dark timber flooring, create a sophisticated contemporary look, which is at the same time, comforting and inviting.
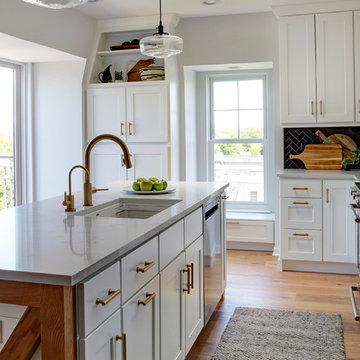
Free ebook, Creating the Ideal Kitchen. DOWNLOAD NOW
Our clients came to us looking to do some updates to their new condo unit primarily in the kitchen and living room. The couple has a lifelong love of Arts and Crafts and Modernism, and are the co-founders of PrairieMod, an online retailer that offers timeless modern lifestyle through American made, handcrafted, and exclusively designed products. So, having such a design savvy client was super exciting for us, especially since the couple had many unique pieces of pottery and furniture to provide inspiration for the design.
The condo is a large, sunny top floor unit, with a large open feel. The existing kitchen was a peninsula which housed the sink, and they wanted to change that out to an island, relocating the new sink there as well. This can sometimes be tricky with all the plumbing for the building potentially running up through one stack. After consulting with our contractor team, it was determined that our plan would likely work and after confirmation at demo, we pushed on.
The new kitchen is a simple L-shaped space, featuring several storage devices for trash, trays dividers and roll out shelving. To keep the budget in check, we used semi-custom cabinetry, but added custom details including a shiplap hood with white oak detail that plays off the oak “X” endcaps at the island, as well as some of the couple’s existing white oak furniture. We also mixed metals with gold hardware and plumbing and matte black lighting that plays well with the unique black herringbone backsplash and metal barstools. New weathered oak flooring throughout the unit provides a nice soft backdrop for all the updates. We wanted to take the cabinets to the ceiling to obtain as much storage as possible, but an angled soffit on two of the walls provided a bit of a challenge. We asked our carpenter to field modify a few of the wall cabinets where necessary and now the space is truly custom.
Part of the project also included a new fireplace design including a custom mantle that houses a built-in sound bar and a Panasonic Frame TV, that doubles as hanging artwork when not in use. The TV is mounted flush to the wall, and there are different finishes for the frame available. The TV can display works of art or family photos while not in use. We repeated the black herringbone tile for the fireplace surround here and installed bookshelves on either side for storage and media components.
Designed by: Susan Klimala, CKD, CBD
Photography by: Michael Alan Kaskel
For more information on kitchen and bath design ideas go to: www.kitchenstudio-ge.com

This beautiful kitchen stands where the original dining room was located. While older homes tended to have the kitchen hidden away, modern living brings the kitchen into the heart of the home. From here, the homeowners can watch their children play outside, have direct access to their outdoor living and dining as well as their lovely dining room, and all while entertaining guests or serving up their young children at this expansive island.
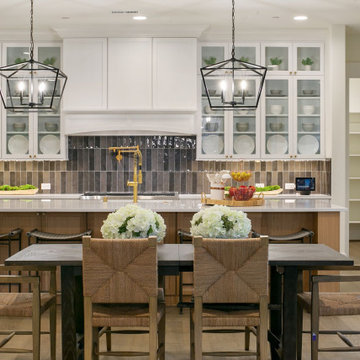
The Kelso's Kitchen is a stunning and stylish space designed for both functionality and beauty. The black subway tile, farmhouse black pendant lights, and glass display cabinets create a modern and charming ambiance. The gold cabinet hardware, faucet, and pot filler add a touch of luxury and glamour. The stainless steel appliances provide a sleek and practical look, while the white cabinets and quartz countertops bring a clean and timeless aesthetic. The combination of these elements results in a kitchen that is both visually striking and highly functional, making it the perfect space for cooking, entertaining, and enjoying meals with family and friends.
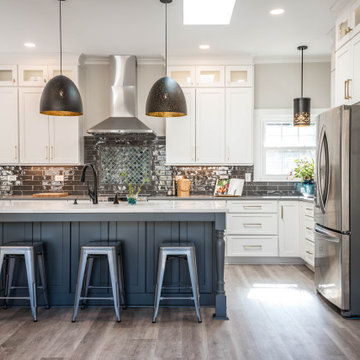
A large kitchen island, with a built in microwave drawer, adds additional seating and counter space for cooking and entertaining guests at the same time.
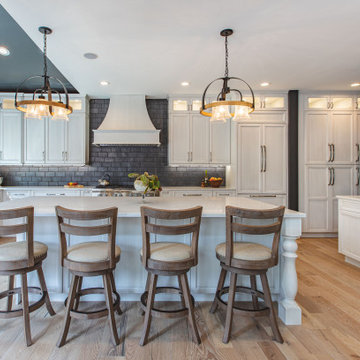
Foto de cocinas en U clásico grande cerrado con armarios con paneles empotrados, puertas de armario de madera clara, encimera de mármol, salpicadero negro, salpicadero de azulejos tipo metro, electrodomésticos con paneles, suelo de madera clara, una isla, suelo beige y encimeras blancas
3.879 ideas para cocinas con salpicadero negro y encimeras blancas
5