4.576 ideas para cocinas con salpicadero naranja y salpicadero rosa
Filtrar por
Presupuesto
Ordenar por:Popular hoy
161 - 180 de 4576 fotos
Artículo 1 de 3
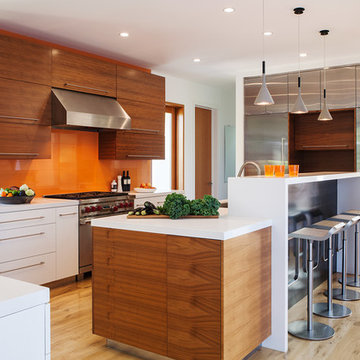
Michele Lee Willson Photography
Foto de cocinas en U actual con armarios con paneles lisos, puertas de armario de madera oscura, salpicadero naranja, salpicadero de vidrio templado, electrodomésticos de acero inoxidable, suelo de madera clara y una isla
Foto de cocinas en U actual con armarios con paneles lisos, puertas de armario de madera oscura, salpicadero naranja, salpicadero de vidrio templado, electrodomésticos de acero inoxidable, suelo de madera clara y una isla

Removal of the walls that separated a once tiny kitchen from the dining room was like that feeling of relief when you unbutton those far too tight pants at the end of the day. It opened up the core of the house, let the daylight flood in, and provided a desired social connection between the cooking, dining, and entertaining experience, plus views to the front yard. One step towards achieving historic status to even apply for the MILS act - all the windows were replaced and returned back to their wood frame glory, and a previously modified window was returned back to it's orginal glass door and window configuration with direct access to the front porch. Existing harwood floors were patched and refinished, structural beams and footings were added as required, and all well worth the effort. The coveted island/ "command station" features a natural quartzite countertop, farmhouse sink, beautiful hand-painted tile, and uber comfortable counter height stools - perfectly proportioned to where the seat back will never get dinged up against the stone top and can tuck completely under the countertop when not in use. Tall, flanking pantries are convenient for everyday items, and deep lower drawers house all the necessities a home chef wants within arms reach.
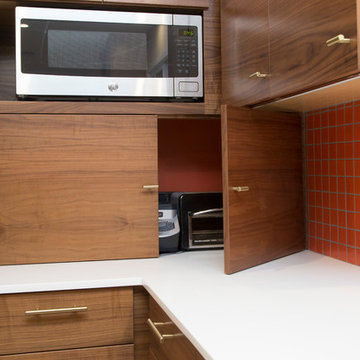
Marilyn Peryer Style House Photography
Modelo de cocina retro grande con fregadero de un seno, armarios con paneles lisos, puertas de armario de madera en tonos medios, encimera de cuarzo compacto, salpicadero naranja, salpicadero de azulejos de cemento, electrodomésticos de acero inoxidable, suelo de corcho, península, suelo beige y encimeras blancas
Modelo de cocina retro grande con fregadero de un seno, armarios con paneles lisos, puertas de armario de madera en tonos medios, encimera de cuarzo compacto, salpicadero naranja, salpicadero de azulejos de cemento, electrodomésticos de acero inoxidable, suelo de corcho, península, suelo beige y encimeras blancas
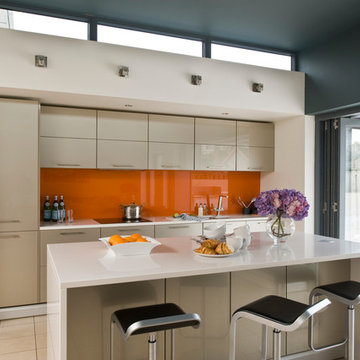
Foto de cocina lineal actual de tamaño medio con puertas de armario beige, salpicadero naranja y una isla
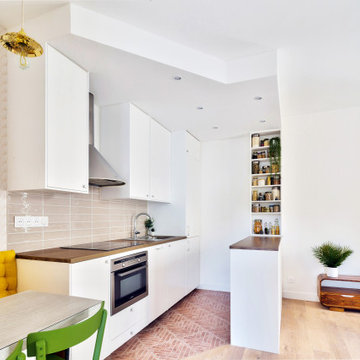
Une cuisine semi ouverte et fonctionnelle délimitée par du carrelage style dalle de terrasse effet brique.
Ejemplo de cocina romántica de tamaño medio abierta con fregadero bajoencimera, armarios con paneles lisos, puertas de armario blancas, encimera de madera, salpicadero rosa, salpicadero de azulejos de cerámica, electrodomésticos de acero inoxidable, suelo de baldosas de terracota y una isla
Ejemplo de cocina romántica de tamaño medio abierta con fregadero bajoencimera, armarios con paneles lisos, puertas de armario blancas, encimera de madera, salpicadero rosa, salpicadero de azulejos de cerámica, electrodomésticos de acero inoxidable, suelo de baldosas de terracota y una isla
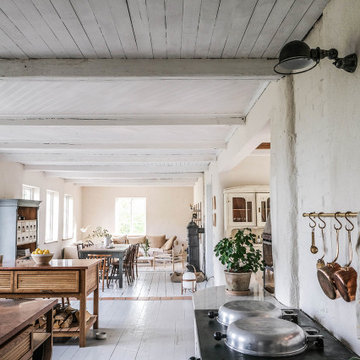
Diseño de cocina vintage grande con fregadero de doble seno, puertas de armario de madera oscura, encimera de mármol, salpicadero rosa, salpicadero de mármol, electrodomésticos de acero inoxidable, suelo de madera pintada, dos o más islas, suelo blanco, encimeras rosas y madera
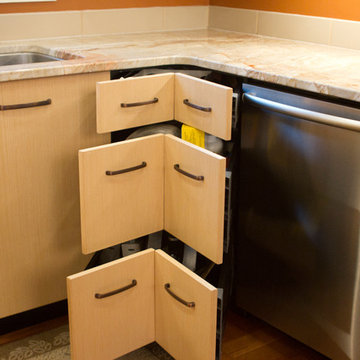
Corner drawer storage
Imagen de cocina ecléctica pequeña con fregadero bajoencimera, armarios con paneles lisos, puertas de armario de madera clara, encimera de granito, salpicadero naranja, salpicadero de losas de piedra, electrodomésticos de acero inoxidable, península y encimeras naranjas
Imagen de cocina ecléctica pequeña con fregadero bajoencimera, armarios con paneles lisos, puertas de armario de madera clara, encimera de granito, salpicadero naranja, salpicadero de losas de piedra, electrodomésticos de acero inoxidable, península y encimeras naranjas
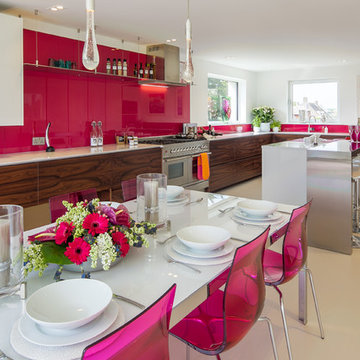
Tony Mitchell
Foto de cocinas en U minimalista extra grande con fregadero bajoencimera, armarios con paneles lisos, encimera de acrílico, salpicadero rosa, salpicadero de vidrio templado, electrodomésticos de acero inoxidable y una isla
Foto de cocinas en U minimalista extra grande con fregadero bajoencimera, armarios con paneles lisos, encimera de acrílico, salpicadero rosa, salpicadero de vidrio templado, electrodomésticos de acero inoxidable y una isla

We had the privilege of transforming the kitchen space of a beautiful Grade 2 listed farmhouse located in the serene village of Great Bealings, Suffolk. The property, set within 2 acres of picturesque landscape, presented a unique canvas for our design team. Our objective was to harmonise the traditional charm of the farmhouse with contemporary design elements, achieving a timeless and modern look.
For this project, we selected the Davonport Shoreditch range. The kitchen cabinetry, adorned with cock-beading, was painted in 'Plaster Pink' by Farrow & Ball, providing a soft, warm hue that enhances the room's welcoming atmosphere.
The countertops were Cloudy Gris by Cosistone, which complements the cabinetry's gentle tones while offering durability and a luxurious finish.
The kitchen was equipped with state-of-the-art appliances to meet the modern homeowner's needs, including:
- 2 Siemens under-counter ovens for efficient cooking.
- A Capel 90cm full flex hob with a downdraught extractor, blending seamlessly into the design.
- Shaws Ribblesdale sink, combining functionality with aesthetic appeal.
- Liebherr Integrated tall fridge, ensuring ample storage with a sleek design.
- Capel full-height wine cabinet, a must-have for wine enthusiasts.
- An additional Liebherr under-counter fridge for extra convenience.
Beyond the main kitchen, we designed and installed a fully functional pantry, addressing storage needs and organising the space.
Our clients sought to create a space that respects the property's historical essence while infusing modern elements that reflect their style. The result is a pared-down traditional look with a contemporary twist, achieving a balanced and inviting kitchen space that serves as the heart of the home.
This project exemplifies our commitment to delivering bespoke kitchen solutions that meet our clients' aspirations. Feel inspired? Get in touch to get started.
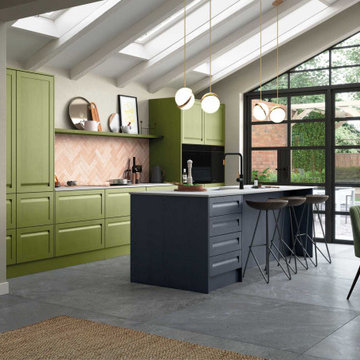
This kitchen combines the linear detailing of a handleless door with a subtle shaker frame. It is painted citrus green and slate blue and features contemporary pendant lighting that makes a statement above the island unit.
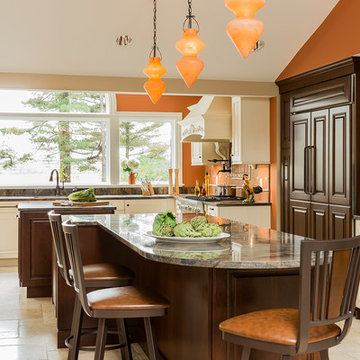
Diseño de cocina tradicional con armarios con paneles con relieve, puertas de armario blancas, electrodomésticos de acero inoxidable y salpicadero naranja
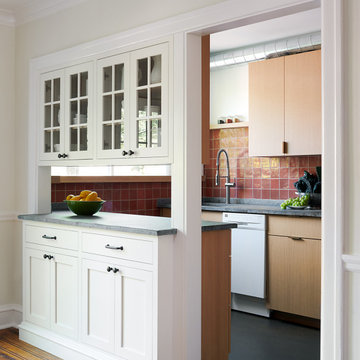
Diseño de cocina contemporánea pequeña cerrada con fregadero bajoencimera, armarios con paneles lisos, puertas de armario de madera clara, encimera de esteatita, salpicadero naranja, salpicadero de azulejos de cerámica, electrodomésticos de acero inoxidable, suelo de linóleo, península, suelo gris y encimeras grises
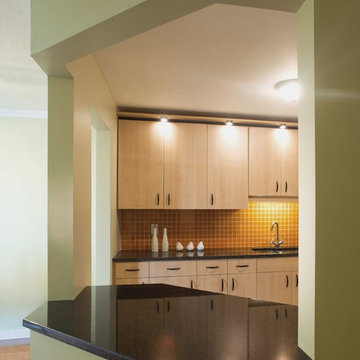
Photo by Peter Fritz
Diseño de cocina ecléctica con armarios con paneles lisos, puertas de armario de madera clara y salpicadero naranja
Diseño de cocina ecléctica con armarios con paneles lisos, puertas de armario de madera clara y salpicadero naranja
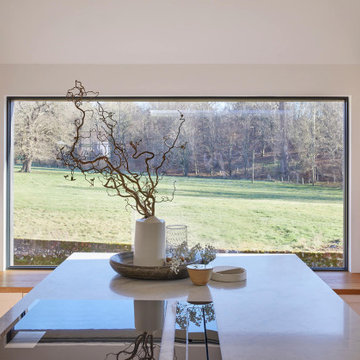
We had the privilege of transforming the kitchen space of a beautiful Grade 2 listed farmhouse located in the serene village of Great Bealings, Suffolk. The property, set within 2 acres of picturesque landscape, presented a unique canvas for our design team. Our objective was to harmonise the traditional charm of the farmhouse with contemporary design elements, achieving a timeless and modern look.
For this project, we selected the Davonport Shoreditch range. The kitchen cabinetry, adorned with cock-beading, was painted in 'Plaster Pink' by Farrow & Ball, providing a soft, warm hue that enhances the room's welcoming atmosphere.
The countertops were Cloudy Gris by Cosistone, which complements the cabinetry's gentle tones while offering durability and a luxurious finish.
The kitchen was equipped with state-of-the-art appliances to meet the modern homeowner's needs, including:
- 2 Siemens under-counter ovens for efficient cooking.
- A Capel 90cm full flex hob with a downdraught extractor, blending seamlessly into the design.
- Shaws Ribblesdale sink, combining functionality with aesthetic appeal.
- Liebherr Integrated tall fridge, ensuring ample storage with a sleek design.
- Capel full-height wine cabinet, a must-have for wine enthusiasts.
- An additional Liebherr under-counter fridge for extra convenience.
Beyond the main kitchen, we designed and installed a fully functional pantry, addressing storage needs and organising the space.
Our clients sought to create a space that respects the property's historical essence while infusing modern elements that reflect their style. The result is a pared-down traditional look with a contemporary twist, achieving a balanced and inviting kitchen space that serves as the heart of the home.
This project exemplifies our commitment to delivering bespoke kitchen solutions that meet our clients' aspirations. Feel inspired? Get in touch to get started.
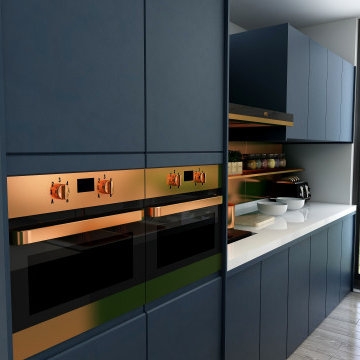
For the kitchen area, navy blue cabinets were chosen to add colour to the space and gold accents were added through the appliances such as the double oven and sinks. The floor to ceiling window brings natural light into the space and there is extra storage space for the family.

Esteem removed three existing internal walls to create this large open plan kitchen/dining/living space. We laid all-new hybrid flooring and installed a much larger kitchen for this family.
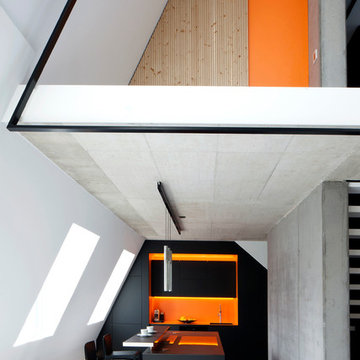
Foto: Caroline Sieg
Modelo de cocina minimalista abierta con armarios con paneles lisos, puertas de armario negras, salpicadero naranja, una isla, suelo gris y encimeras negras
Modelo de cocina minimalista abierta con armarios con paneles lisos, puertas de armario negras, salpicadero naranja, una isla, suelo gris y encimeras negras
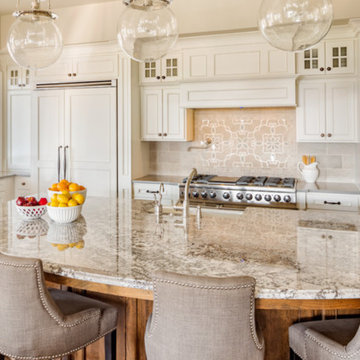
This kitchen remodel in Tarzana, CA. was designed to create an inviting cooking and entertaining environment. Rebuilt with all new white cabinets throughout the walls introduce enough space for nearly any aspiring home chef. Brushed steel appliances and a built-in overlay refrigerator add simplicity and a fresh modern look. Beautiful and enchanting incandescent lights hang over a stunning quartzite kitchen island creating the perfect area to prepared a delicious dinner or a sumptuous breakfast brunch.
Take a look at our entire portfolio here: http://bit.ly/2nJOGe5
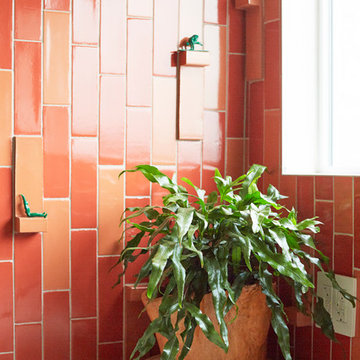
A bold sense of color grounded with walnut cabinetry makes this space pop. You can see the three dimensional tile here and the army men doing yoga poses.
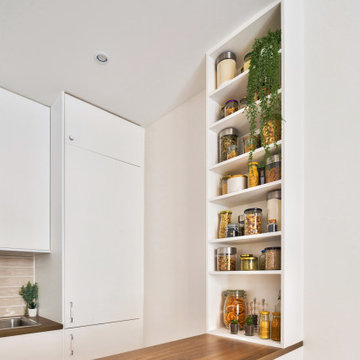
Dans la cuisine, des étagères posées sur le meuble bar permettant de ranger des condiments.
Imagen de cocina escandinava de tamaño medio abierta con armarios con paneles lisos, puertas de armario blancas, encimera de madera, salpicadero rosa y una isla
Imagen de cocina escandinava de tamaño medio abierta con armarios con paneles lisos, puertas de armario blancas, encimera de madera, salpicadero rosa y una isla
4.576 ideas para cocinas con salpicadero naranja y salpicadero rosa
9