277 ideas para cocinas con salpicadero multicolor y barras de cocina
Filtrar por
Presupuesto
Ordenar por:Popular hoy
41 - 60 de 277 fotos
Artículo 1 de 3
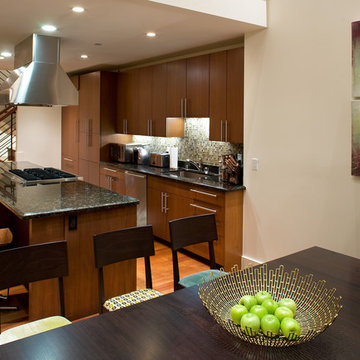
Open plan kitchen with island, granite countertops, and mosaic tile backsplash. Hood and range over island.
Foto de cocina actual abierta con electrodomésticos con paneles, armarios con paneles lisos, puertas de armario de madera oscura, salpicadero con mosaicos de azulejos, salpicadero multicolor, fregadero bajoencimera, encimera de granito, suelo de madera clara y barras de cocina
Foto de cocina actual abierta con electrodomésticos con paneles, armarios con paneles lisos, puertas de armario de madera oscura, salpicadero con mosaicos de azulejos, salpicadero multicolor, fregadero bajoencimera, encimera de granito, suelo de madera clara y barras de cocina

February and March 2011 Mpls/St. Paul Magazine featured Byron and Janet Richard's kitchen in their Cross Lake retreat designed by JoLynn Johnson.
Honorable Mention in Crystal Cabinet Works Design Contest 2011
A vacation home built in 1992 on Cross Lake that was made for entertaining.
The problems
• Chipped floor tiles
• Dated appliances
• Inadequate counter space and storage
• Poor lighting
• Lacking of a wet bar, buffet and desk
• Stark design and layout that didn't fit the size of the room
Our goal was to create the log cabin feeling the homeowner wanted, not expanding the size of the kitchen, but utilizing the space better. In the redesign, we removed the half wall separating the kitchen and living room and added a third column to make it visually more appealing. We lowered the 16' vaulted ceiling by adding 3 beams allowing us to add recessed lighting. Repositioning some of the appliances and enlarge counter space made room for many cooks in the kitchen, and a place for guests to sit and have conversation with the homeowners while they prepare meals.
Key design features and focal points of the kitchen
• Keeping the tongue-and-groove pine paneling on the walls, having it
sandblasted and stained to match the cabinetry, brings out the
woods character.
• Balancing the room size we staggered the height of cabinetry reaching to
9' high with an additional 6” crown molding.
• A larger island gained storage and also allows for 5 bar stools.
• A former closet became the desk. A buffet in the diningroom was added
and a 13' wet bar became a room divider between the kitchen and
living room.
• We added several arched shapes: large arched-top window above the sink,
arch valance over the wet bar and the shape of the island.
• Wide pine wood floor with square nails
• Texture in the 1x1” mosaic tile backsplash
Balance of color is seen in the warm rustic cherry cabinets combined with accents of green stained cabinets, granite counter tops combined with cherry wood counter tops, pine wood floors, stone backs on the island and wet bar, 3-bronze metal doors and rust hardware.

Contemporary artist Gustav Klimpt’s “The Kiss” was the inspiration for this 1950’s ranch remodel. The existing living room, dining, kitchen and family room were independent rooms completely separate from each other. Our goal was to create an open grand-room design to accommodate the needs of a couple who love to entertain on a large scale and whose parties revolve around theater and the latest in gourmet cuisine.
The kitchen was moved to the end wall so that it became the “stage” for all of the client’s entertaining and daily life’s “productions”. The custom tile mosaic, both at the fireplace and kitchen, inspired by Klimpt, took first place as the focal point. Because of this, we chose the Best by Broan K4236SS for its minimal design, power to vent the 30” Wolf Cooktop and that it offered a seamless flue for the 10’6” high ceiling. The client enjoys the convenient controls and halogen lighting system that the hood offers and cleaning the professional baffle filter system is a breeze since they fit right in the Bosch dishwasher.
Finishes & Products:
Beech Slab-Style cabinets with Espresso stained alder accents.
Custom slate and tile mosaic backsplash
Kitchenaid Refrigerator
Dacor wall oven and convection/microwave
Wolf 30” cooktop top
Bamboo Flooring
Custom radius copper eating bar
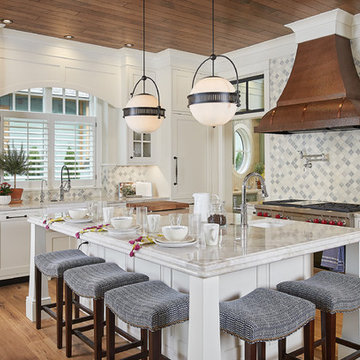
The best of the past and present meet in this distinguished design. Custom craftsmanship and distinctive detailing lend to this lakefront residences’ classic design with a contemporary and light-filled floor plan. The main level features almost 3,000 square feet of open living, from the charming entry with multiple back of house spaces to the central kitchen and living room with stone clad fireplace.
An ARDA for indoor living goes to
Visbeen Architects, Inc.
Designers: Vision Interiors by Visbeen with Visbeen Architects, Inc.
From: East Grand Rapids, Michigan

Based on a mid century modern concept
Imagen de cocina contemporánea con armarios con paneles lisos, puertas de armario de madera oscura, salpicadero multicolor, salpicadero con mosaicos de azulejos, encimera de cuarzo compacto, electrodomésticos de acero inoxidable, suelo de cemento, península, fregadero bajoencimera, encimeras verdes y barras de cocina
Imagen de cocina contemporánea con armarios con paneles lisos, puertas de armario de madera oscura, salpicadero multicolor, salpicadero con mosaicos de azulejos, encimera de cuarzo compacto, electrodomésticos de acero inoxidable, suelo de cemento, península, fregadero bajoencimera, encimeras verdes y barras de cocina
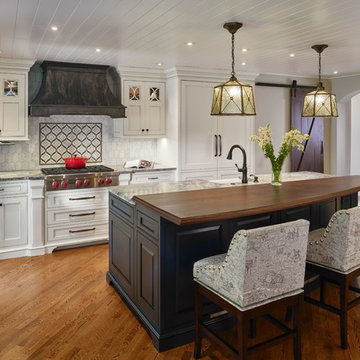
Diseño de cocina clásica grande con armarios con rebordes decorativos, puertas de armario blancas, salpicadero multicolor, electrodomésticos de acero inoxidable, suelo de madera en tonos medios, una isla, fregadero sobremueble, encimera de granito, salpicadero de azulejos de porcelana y barras de cocina
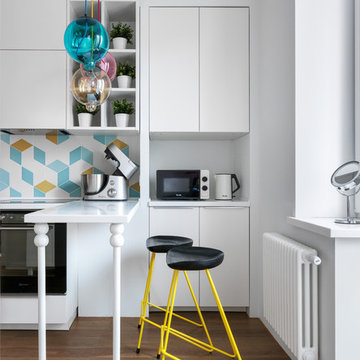
Foto de cocina lineal contemporánea cerrada con armarios con paneles lisos, puertas de armario blancas, salpicadero multicolor, salpicadero de azulejos de cemento, electrodomésticos negros, suelo de madera en tonos medios, península, encimeras blancas, suelo marrón y barras de cocina
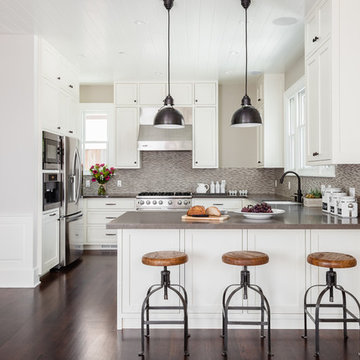
Diseño de cocinas en U clásico renovado con fregadero bajoencimera, armarios estilo shaker, puertas de armario blancas, salpicadero multicolor, salpicadero con mosaicos de azulejos, electrodomésticos de acero inoxidable, suelo de madera oscura, península y barras de cocina
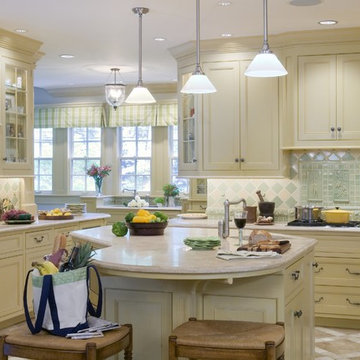
Imagen de cocina contemporánea con fregadero bajoencimera, armarios con paneles empotrados, puertas de armario beige, salpicadero multicolor y barras de cocina
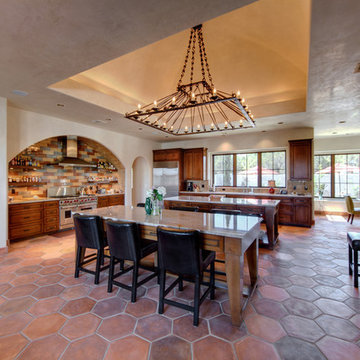
The kitchen has double islands providing eating as well as work space. A boveda ceiling with cove lighting centers over the two islands. The walls and ceiling are plaster finished and the cabinets are a dark-stained alder.
Alexander Stross
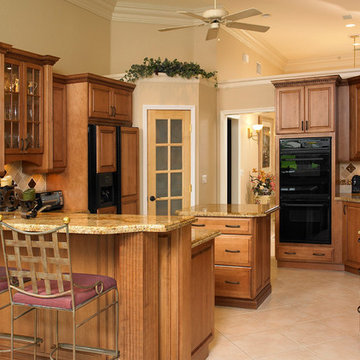
Imagen de cocinas en U clásico de tamaño medio con encimera de granito, fregadero bajoencimera, armarios con paneles con relieve, puertas de armario de madera oscura, salpicadero multicolor, salpicadero de azulejos de porcelana, electrodomésticos negros, suelo de baldosas de cerámica, una isla, suelo beige, encimeras marrones y barras de cocina
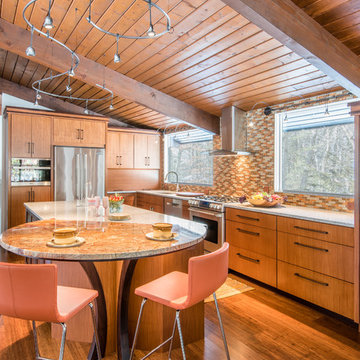
Ejemplo de cocina actual grande con armarios con paneles lisos, puertas de armario de madera oscura, salpicadero multicolor, salpicadero con mosaicos de azulejos, electrodomésticos de acero inoxidable, una isla, suelo marrón, fregadero bajoencimera, encimera de granito, suelo de madera clara y barras de cocina
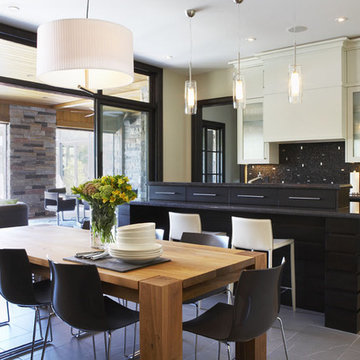
Photographer: Michael Graydon
Diseño de cocina comedor lineal moderna grande con armarios tipo vitrina, salpicadero multicolor, salpicadero con mosaicos de azulejos, puertas de armario blancas, electrodomésticos de acero inoxidable, una isla y barras de cocina
Diseño de cocina comedor lineal moderna grande con armarios tipo vitrina, salpicadero multicolor, salpicadero con mosaicos de azulejos, puertas de armario blancas, electrodomésticos de acero inoxidable, una isla y barras de cocina
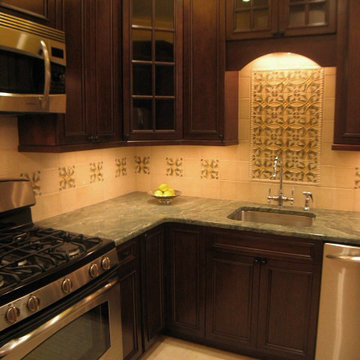
973-857-1561
LM Interior Design
LM Masiello, CKBD, CAPS
lm@lminteriordesignllc.com
https://www.lminteriordesignllc.com/
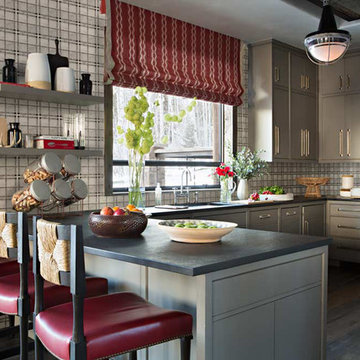
Diseño de cocinas en U rural con fregadero bajoencimera, puertas de armario grises, salpicadero multicolor, electrodomésticos de acero inoxidable, suelo de madera oscura, península, armarios con paneles lisos y barras de cocina
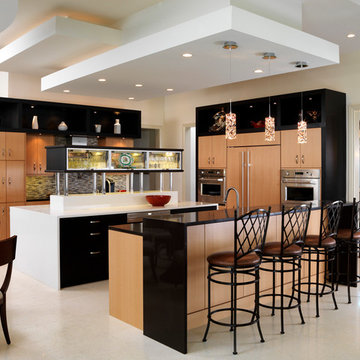
Foto de cocina contemporánea con armarios con paneles lisos, puertas de armario de madera clara, salpicadero multicolor, electrodomésticos con paneles y barras de cocina
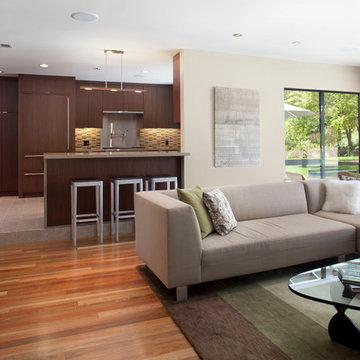
The new kitchen was opened up to the family room with a new peninsula bar counter – new windows and sliding doors open the room up to the rear yard.
Photo Credit: Paul Dyer Photography

Ejemplo de cocinas en U actual de tamaño medio abierto con fregadero sobremueble, encimera de madera, salpicadero multicolor, electrodomésticos negros, península, armarios con paneles lisos, puertas de armario de madera oscura, salpicadero de azulejos de cerámica, suelo de pizarra, encimeras beige y barras de cocina
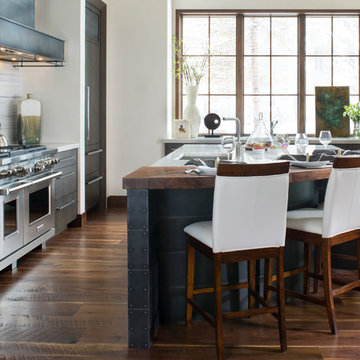
Kitchen Design by Mikal Otten, Architechtural Design by K.H. Webb and Interior Design by Laurie Gregg.
Contractor Gregg & Company and photography by Kimberly Gavin
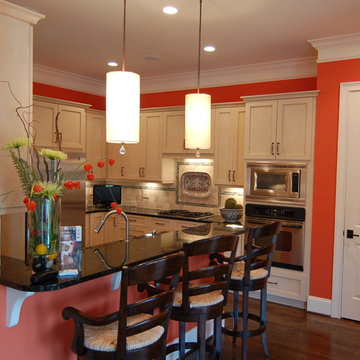
Modelo de cocinas en U tradicional con armarios estilo shaker, puertas de armario blancas, salpicadero multicolor, electrodomésticos de acero inoxidable y barras de cocina
277 ideas para cocinas con salpicadero multicolor y barras de cocina
3