30 ideas para cocinas con salpicadero multicolor
Filtrar por
Presupuesto
Ordenar por:Popular hoy
1 - 20 de 30 fotos
Artículo 1 de 3
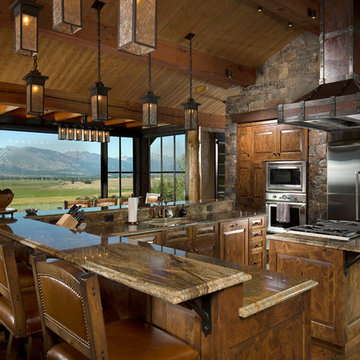
Kibo Group of Missoula provided architectural services part of the Rocky Mountain Home Family, Shannon Callaghan Interior Design of Missoula provided extensive consultative services during the project. The beautiful rustic lighting, and exposed timbers with the round log posts really brings this kitchen to life.
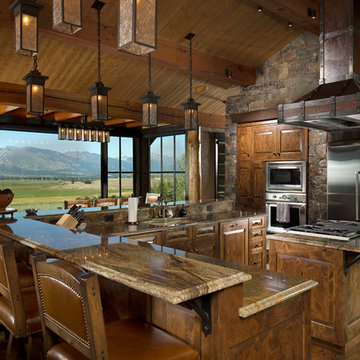
Modelo de cocina rural grande con fregadero bajoencimera, armarios con paneles con relieve, puertas de armario de madera oscura, electrodomésticos de acero inoxidable, encimera de granito, una isla, salpicadero multicolor, salpicadero de azulejos de piedra, suelo de madera en tonos medios, suelo marrón y pared de piedra
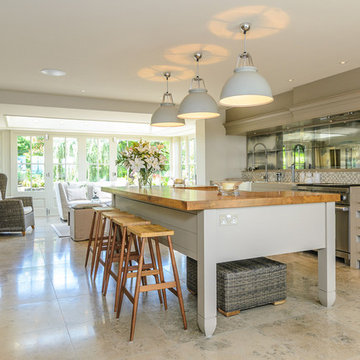
Gary Quigg Photography
Ejemplo de cocina clásica con armarios con paneles lisos, puertas de armario grises, encimera de madera, salpicadero multicolor, salpicadero con mosaicos de azulejos, una isla y pared de piedra
Ejemplo de cocina clásica con armarios con paneles lisos, puertas de armario grises, encimera de madera, salpicadero multicolor, salpicadero con mosaicos de azulejos, una isla y pared de piedra

Level Three: The open-plan Penthouse includes kitchen, dining and living room areas. The fireplace mass was designed to incorporate a flat-screen TV that could be enjoyed from the kitchen and dining areas, without blocking the views to the outside. Lighting was designed and/or selected with this same objective.
Photograph © Darren Edwards, San Diego
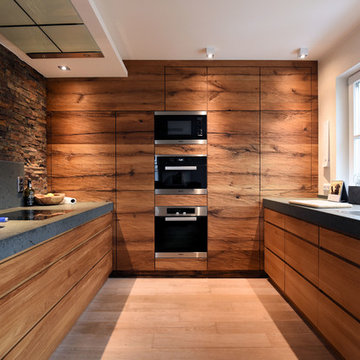
Foto Cheops Wohnnatur
Ejemplo de cocinas en U rústico de tamaño medio sin isla con armarios con paneles lisos, puertas de armario de madera oscura, encimera de granito, salpicadero de losas de piedra, electrodomésticos de acero inoxidable, suelo de madera clara, encimeras grises, fregadero de doble seno, suelo beige, salpicadero multicolor y pared de piedra
Ejemplo de cocinas en U rústico de tamaño medio sin isla con armarios con paneles lisos, puertas de armario de madera oscura, encimera de granito, salpicadero de losas de piedra, electrodomésticos de acero inoxidable, suelo de madera clara, encimeras grises, fregadero de doble seno, suelo beige, salpicadero multicolor y pared de piedra
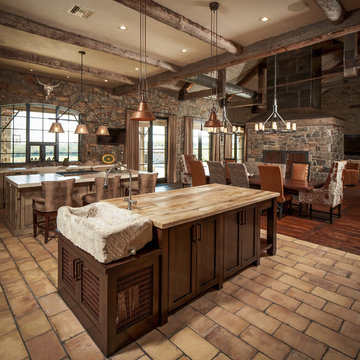
photos by Steve Chenn
Diseño de cocinas en L rústica grande abierta con puertas de armario de madera en tonos medios, fregadero encastrado, armarios estilo shaker, encimera de madera, salpicadero multicolor, salpicadero de ladrillos, suelo de ladrillo, dos o más islas, suelo beige y pared de piedra
Diseño de cocinas en L rústica grande abierta con puertas de armario de madera en tonos medios, fregadero encastrado, armarios estilo shaker, encimera de madera, salpicadero multicolor, salpicadero de ladrillos, suelo de ladrillo, dos o más islas, suelo beige y pared de piedra
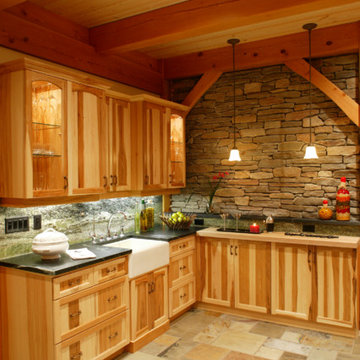
World-class elegance and rural warmth and charm merge in this classic European-style timber framed home. Grand staircases of custom-milled, clear edge grain Douglas Fir ascend to the second floor from the great room and the master bedroom. The kiln-dried Douglas Fir theme flows through the home including custom-detailed solid interior doors, garage doors and window and door frames. The stunning great-room fireplace of imported solid stone blends visual impact with natural warmth and comfort. The exterior weathers the elements with attractive clear-cedar siding and a durable, solid copper standing-seam roof. A state of the art geothermal heating system delivers efficient, environmentally-friendly heating and cooling.
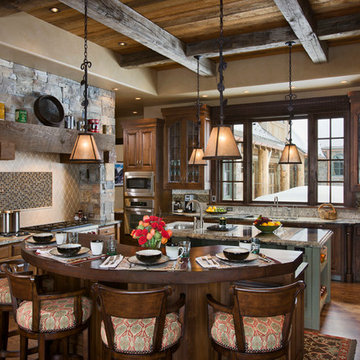
Roger Wade Studio
Imagen de cocina rústica con armarios con paneles con relieve, puertas de armario de madera en tonos medios, encimera de madera, salpicadero multicolor, salpicadero con mosaicos de azulejos, electrodomésticos de acero inoxidable y pared de piedra
Imagen de cocina rústica con armarios con paneles con relieve, puertas de armario de madera en tonos medios, encimera de madera, salpicadero multicolor, salpicadero con mosaicos de azulejos, electrodomésticos de acero inoxidable y pared de piedra
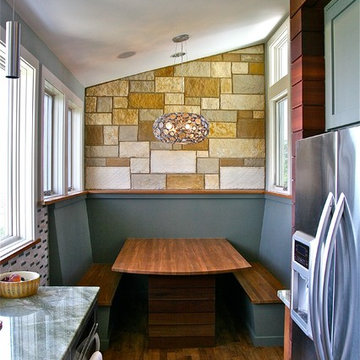
Photos by Alan K. Barley, AIA
Intimate breakfast booth off the main kitchen work area provides a quiet eating area.
Modern Contemporary eat-in kitchen, dinette, benches, nook, wood table, wood floors, corner spaces, lighting, stone finish windows Austin, Texas Sustainable Architecture, Green Architects,
Austin luxury home, Austin custom home, BarleyPfeiffer Architecture, BarleyPfeiffer, wood floors, sustainable design, sleek design, pro work, modern, low voc paint, interiors and consulting, house ideas, home planning, 5 star energy, high performance, green building, fun design, 5 star appliance, find a pro, family home, elegance, efficient, custom-made, comprehensive sustainable architects, barley & Pfeiffer architects, natural lighting, AustinTX, Barley & Pfeiffer Architects, professional services, green design, Screened-In porch, Austin luxury home, Austin custom home, BarleyPfeiffer Architecture, wood floors, sustainable design, sleek design, modern, low voc paint, interiors and consulting, house ideas, home planning, 5 star energy, high performance, green building, fun design, 5 star appliance, find a pro, family home, elegance, efficient, custom-made, comprehensive sustainable architects, natural lighting, Austin TX, Barley & Pfeiffer Architects, professional services, green design, curb appeal, LEED, AIA,
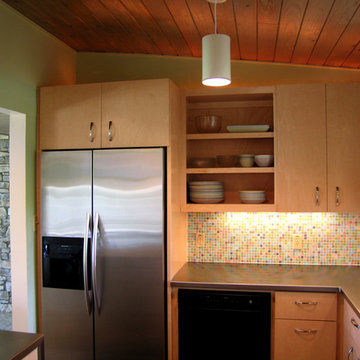
Ejemplo de cocina vintage con salpicadero con mosaicos de azulejos, encimera de acero inoxidable, armarios abiertos, puertas de armario de madera oscura, salpicadero multicolor, electrodomésticos de acero inoxidable y pared de piedra
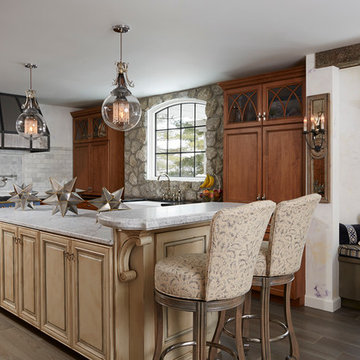
This kitchen was inspired by a french countryside cottage. We used traditional design elements, warm worn finishes, along with french industrial lighting fixtures to bring a magical element to this space. Bright patterns, bold pops of color, and unique trim details bring life to the living space.
Photography: Alyssa Lee Photography

February and March 2011 Mpls/St. Paul Magazine featured Byron and Janet Richard's kitchen in their Cross Lake retreat designed by JoLynn Johnson.
Honorable Mention in Crystal Cabinet Works Design Contest 2011
A vacation home built in 1992 on Cross Lake that was made for entertaining.
The problems
• Chipped floor tiles
• Dated appliances
• Inadequate counter space and storage
• Poor lighting
• Lacking of a wet bar, buffet and desk
• Stark design and layout that didn't fit the size of the room
Our goal was to create the log cabin feeling the homeowner wanted, not expanding the size of the kitchen, but utilizing the space better. In the redesign, we removed the half wall separating the kitchen and living room and added a third column to make it visually more appealing. We lowered the 16' vaulted ceiling by adding 3 beams allowing us to add recessed lighting. Repositioning some of the appliances and enlarge counter space made room for many cooks in the kitchen, and a place for guests to sit and have conversation with the homeowners while they prepare meals.
Key design features and focal points of the kitchen
• Keeping the tongue-and-groove pine paneling on the walls, having it
sandblasted and stained to match the cabinetry, brings out the
woods character.
• Balancing the room size we staggered the height of cabinetry reaching to
9' high with an additional 6” crown molding.
• A larger island gained storage and also allows for 5 bar stools.
• A former closet became the desk. A buffet in the diningroom was added
and a 13' wet bar became a room divider between the kitchen and
living room.
• We added several arched shapes: large arched-top window above the sink,
arch valance over the wet bar and the shape of the island.
• Wide pine wood floor with square nails
• Texture in the 1x1” mosaic tile backsplash
Balance of color is seen in the warm rustic cherry cabinets combined with accents of green stained cabinets, granite counter tops combined with cherry wood counter tops, pine wood floors, stone backs on the island and wet bar, 3-bronze metal doors and rust hardware.
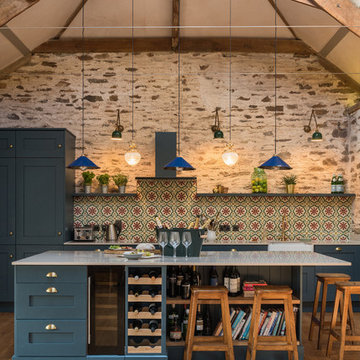
Lovely photos taken by David.
This is part of our Havana Range, these sophisticated stock tiles are suitable for my wall or floor. Often used by Edwardian and Victorian society they are a timeless edition to any bathroom or hallway.

Ejemplo de cocina mediterránea de tamaño medio con fregadero de un seno, armarios abiertos, puertas de armario de madera oscura, encimera de mármol, salpicadero multicolor, salpicadero con mosaicos de azulejos, electrodomésticos de acero inoxidable, suelo de baldosas de porcelana, suelo rojo, encimeras blancas, península y pared de piedra
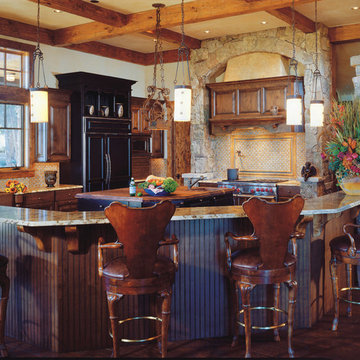
Imagen de cocina rústica de obra con fregadero sobremueble, armarios con paneles con relieve, puertas de armario de madera en tonos medios, salpicadero multicolor y electrodomésticos con paneles
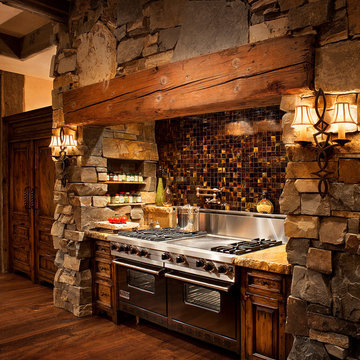
Diseño de cocina rural con salpicadero multicolor, salpicadero con mosaicos de azulejos, electrodomésticos de acero inoxidable, suelo de madera en tonos medios, encimeras beige y pared de piedra
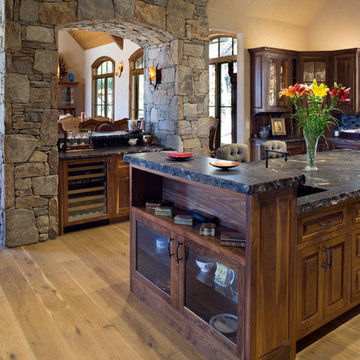
Foto de cocinas en U rural con fregadero bajoencimera, armarios con paneles con relieve, puertas de armario de madera en tonos medios, salpicadero multicolor, suelo de madera en tonos medios, una isla y pared de piedra

Imagen de cocina tropical grande abierta con fregadero integrado, armarios con paneles lisos, puertas de armario de madera oscura, encimera de madera, salpicadero multicolor, electrodomésticos con paneles, suelo de piedra caliza, dos o más islas, salpicadero de piedra caliza y pared de piedra
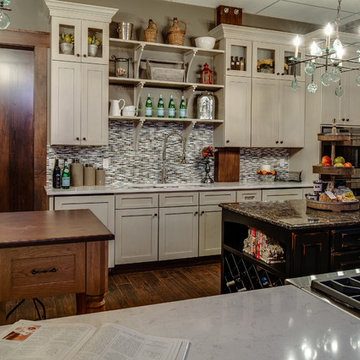
Phoenix Photographic
Diseño de cocina contemporánea grande cerrada con fregadero bajoencimera, armarios estilo shaker, puertas de armario blancas, encimera de mármol, salpicadero multicolor, salpicadero de azulejos en listel, electrodomésticos de acero inoxidable, dos o más islas, suelo de madera en tonos medios, suelo marrón y pared de piedra
Diseño de cocina contemporánea grande cerrada con fregadero bajoencimera, armarios estilo shaker, puertas de armario blancas, encimera de mármol, salpicadero multicolor, salpicadero de azulejos en listel, electrodomésticos de acero inoxidable, dos o más islas, suelo de madera en tonos medios, suelo marrón y pared de piedra
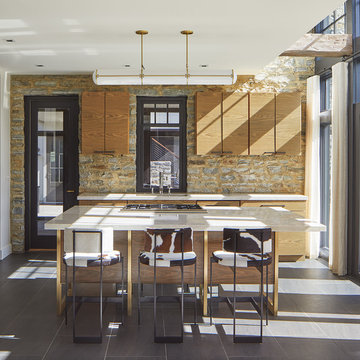
Owner, architect, and site merged a design from their mutual association with the river.
Located on the edge of Goose Creek, the owner was drawn to the site, reminiscent of a river from his youth that he used to tube down with friends and a 6-pack of beer. The architect, although growing up a country way, had similar memories along the water.
Design gains momentum from conversations of built forms they recall floating along: mills and industrial compounds lining waterways that once acted as their lifeline. The common memories of floating past stone abutments and looking up at timber trussed bridges from below inform the interior. The concept extends into the hardscape in piers, and terraces that recall those partial elements remaining in and around the river.
30 ideas para cocinas con salpicadero multicolor
1