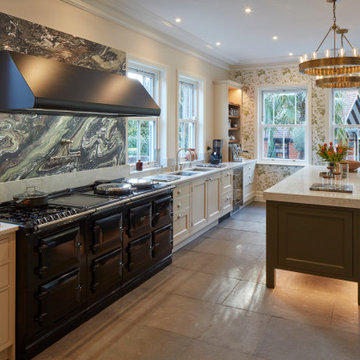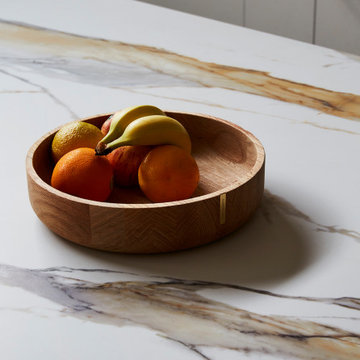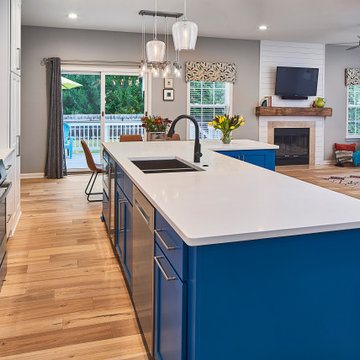88.002 ideas para cocinas con salpicadero multicolor y Todas las islas
Filtrar por
Presupuesto
Ordenar por:Popular hoy
1 - 20 de 88.002 fotos
Artículo 1 de 3

Diseño de cocina comedor contemporánea con fregadero bajoencimera, armarios con paneles lisos, puertas de armario blancas, encimera de mármol, salpicadero multicolor, salpicadero de mármol, electrodomésticos con paneles, suelo de madera en tonos medios, una isla, suelo marrón y encimeras multicolor

Photography: Alyssa Lee Photography
Imagen de cocina tradicional renovada grande con encimera de cuarzo compacto, una isla, encimeras blancas, salpicadero de mármol, fregadero integrado, armarios tipo vitrina, salpicadero multicolor, suelo de madera clara y puertas de armario grises
Imagen de cocina tradicional renovada grande con encimera de cuarzo compacto, una isla, encimeras blancas, salpicadero de mármol, fregadero integrado, armarios tipo vitrina, salpicadero multicolor, suelo de madera clara y puertas de armario grises

This was a full gut an renovation. The existing kitchen had very dated cabinets and didn't function well for the clients. A previous desk area was turned into hidden cabinetry to house the microwave and larger appliances and to keep the countertops clutter free. The original pendants were about 4" wide and were inappropriate for the large island. They were replaced with larger, brighter and more sophisticated pendants. The use of panel ready appliances with large matte black hardware made gave this a clean and sophisticated look. Mosaic tile was installed from the countertop to the ceiling and wall sconces were installed over the kitchen window. A different tile was used in the bar area which has a beverage refrigerator and an ice machine and floating shelves. The cabinetry in this area also includes a pullout drawer for dog food.

Diseño de cocina comedor tradicional renovada con armarios con paneles empotrados, puertas de armario blancas, salpicadero multicolor, suelo de madera clara, una isla y suelo beige

Imagen de cocinas en L marinera con fregadero bajoencimera, armarios estilo shaker, puertas de armario azules, salpicadero multicolor, electrodomésticos de acero inoxidable, suelo de madera en tonos medios, una isla, suelo marrón y encimeras blancas

Kitchen Design by Cabinets by Design LLC
http://www.houzz.com/pro/cabinetsbydesigniowa

In the center of the kitchen is a waterfall island with classic marble countertop, oversized brass geometric pendants, and blue faux leather stools with brass frames. The tile backsplash behind the oven is a geometric marble with metallic inlay which creates a glamorous patterning.
Photo: David Livingston

Diseño de cocinas en L clásica renovada grande abierta con fregadero bajoencimera, armarios estilo shaker, puertas de armario grises, salpicadero multicolor, salpicadero de azulejos en listel, electrodomésticos con paneles, una isla, encimera de piedra caliza, suelo de baldosas de porcelana y suelo beige

Super sleek statement in white. Sophisticated condo with gorgeous views are reflected in this modern apartment accented in ocean blues. Modern furniture , custom artwork and contemporary cabinetry make this home an exceptional winter escape destination.
Lori Hamilton Photography
Learn more about our showroom and kitchen and bath design: http://www.mingleteam.com

Martha O'Hara Interiors, Interior Design | L. Cramer Builders + Remodelers, Builder | Troy Thies, Photography | Shannon Gale, Photo Styling
Please Note: All “related,” “similar,” and “sponsored” products tagged or listed by Houzz are not actual products pictured. They have not been approved by Martha O’Hara Interiors nor any of the professionals credited. For information about our work, please contact design@oharainteriors.com.

In the chef’s grade kitchen, a custom hand painted back splash created a graphically subtle backdrop that balanced the light and dark finishes in the room. Caesar Stone countertops were specified along with professional series Sub Zero and Viking stainless steel appliances.

Foto de cocina clásica con fregadero de doble seno, armarios con rebordes decorativos, puertas de armario beige, salpicadero multicolor, salpicadero de losas de piedra, una isla, suelo gris y encimeras beige

Foto de cocinas en L contemporánea grande con despensa, fregadero de doble seno, armarios con paneles lisos, puertas de armario blancas, encimera de cuarzo compacto, salpicadero multicolor, salpicadero con efecto espejo, electrodomésticos negros, suelo laminado, una isla y encimeras multicolor

Once upon a time, this kitchen had ceilings only 8 feet high, only one window, no real storage, and very little light. Now, this glorious, cheery space boasts 10 foot ceilings, three new, giant windows, and incredibly efficient drawer storage with all the bells and whistles a home cook may ask for. This view is of the open sink wall. It cleverly houses the family's coffee making apparatus' in flanking storage towers.

The interior fixture choices--white cabinets, stainless steel appliances, neutral toned backsplashes and a cornflower blue island keep the home grounded while still maintaining a touch of modern elegance.

A traditional kitchen with touches of the farmhouse and Mediterranean styles. We used cool, light tones adding pops of color and warmth with natural wood.

The front of the island has space for a trash cabinet, dishwasher, beverage cooler and microwave drawer, while the back has full height doors for extra storage.
© Lassiter Photography

Double island kitchen with 2 sinks, custom cabinetry and hood. Brass light fixtures. Transitional/farmhouse kitchen.
Foto de cocinas en L tradicional extra grande con fregadero bajoencimera, encimera de cuarzo compacto, electrodomésticos de acero inoxidable, suelo de madera oscura, dos o más islas, suelo marrón, armarios con paneles empotrados, puertas de armario blancas, salpicadero multicolor y salpicadero con mosaicos de azulejos
Foto de cocinas en L tradicional extra grande con fregadero bajoencimera, encimera de cuarzo compacto, electrodomésticos de acero inoxidable, suelo de madera oscura, dos o más islas, suelo marrón, armarios con paneles empotrados, puertas de armario blancas, salpicadero multicolor y salpicadero con mosaicos de azulejos

Imagen de cocina marinera grande con puertas de armario blancas, encimera de mármol, salpicadero multicolor, salpicadero de mármol, suelo de madera en tonos medios, una isla y encimeras multicolor

Keeping electronics and charger cords out of the way this shallow cabinet makes use of unused space to create a charging station.
Classic white kitchen designed and built by Jewett Farms + Co. Functional for family life with a design that will stand the test of time. White cabinetry, soapstone perimeter counters and marble island top. Hand scraped walnut floors. Walnut drawer interiors and walnut trim on the range hood. Many interior details, check out the rest of the project photos to see them all.
88.002 ideas para cocinas con salpicadero multicolor y Todas las islas
1