3.646 ideas para cocinas con salpicadero metalizado y suelo de madera clara
Filtrar por
Presupuesto
Ordenar por:Popular hoy
21 - 40 de 3646 fotos
Artículo 1 de 3

View to front of house
Modelo de cocinas en L actual de tamaño medio con armarios con paneles lisos, puertas de armario blancas, fregadero bajoencimera, encimera de cuarcita, salpicadero metalizado, salpicadero de metal, electrodomésticos de acero inoxidable, suelo de madera clara y península
Modelo de cocinas en L actual de tamaño medio con armarios con paneles lisos, puertas de armario blancas, fregadero bajoencimera, encimera de cuarcita, salpicadero metalizado, salpicadero de metal, electrodomésticos de acero inoxidable, suelo de madera clara y península
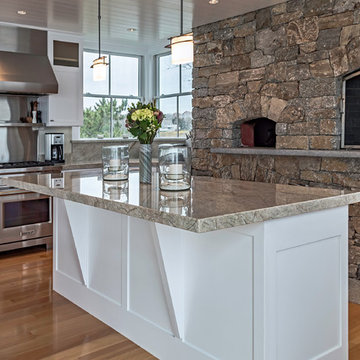
Candlelight Cabinetry, white painted shaker doors, full overlay. Wall cabinets with frosted glass insert.
Ejemplo de cocina marinera grande con armarios estilo shaker, puertas de armario blancas, suelo de madera clara, una isla, fregadero bajoencimera, encimera de granito, salpicadero metalizado, salpicadero de metal y electrodomésticos de acero inoxidable
Ejemplo de cocina marinera grande con armarios estilo shaker, puertas de armario blancas, suelo de madera clara, una isla, fregadero bajoencimera, encimera de granito, salpicadero metalizado, salpicadero de metal y electrodomésticos de acero inoxidable

Imagen de cocina escandinava grande abierta con fregadero de un seno, armarios con paneles lisos, puertas de armario blancas, encimera de cuarzo compacto, salpicadero metalizado, salpicadero con efecto espejo, electrodomésticos negros, suelo de madera clara, una isla, suelo marrón y encimeras blancas

We’re delighted to be able to show this, our latest project in Welwyn Garden City.
More than ever, we need our homes to do so much. We want the kitchens functional and beautiful, the living areas comfortable yet practical with plenty of storage - and when it’s open plan living, like this one, we want the spaces to connect in a stylish and individual way. Choosing a supplier that creates hand built, bespoke cabinets and fitted furniture is the very best way to ensure all boxes are ticked!
In this project the kitchen and living areas have been hand built in a classic Shaker style which is sure to stand the test of time but with some lovely contemporary touches. The mirror splashback, in the kitchen, allows the natural light to bounce around the kitchen and the copper accents are bright and stylish and keep the whole look current. The pendants are from tom Dixon @tom_dixon11.
The cabinets are hand painted in F&B’s downpipe which is a favourite, and for good reason. It contrasts beautifully with their chalky Wimbourne White and, in an open plan living situation like this, it sets the kitchen area apart from living area.
At Planet we love combining two finishes. Here, the Corian worktop in Vanilla sits beautifully with the Solid oak Breakfast bar which in itself is great with a wooden floor.
The colours and finishes continue into the Living Room which unifies the whole look. The cupboards and shelving are painted in Wimbourne White with accents of the Downpipe on the back panels of the shelving. A drinks cabinet has become a popular addition to our projects, and no wonder! It’s a stylish and fun addition to the room. With doors closed it blends perfectly with the run of storage cupboards and open – no detail has been overlooked. It has integrated lighting and the worktop is the same Vanilla Corian as the kitchen. To complete the drinks cupboard a scalloped oak wine rack below has been hand built by our skilled craftsmen.
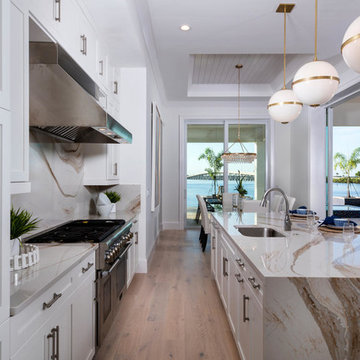
Crisp white and navy velvet with gold accents. Warm woods with Cambria Britannica Gold quartz countertops and backsplash.
Imagen de cocina contemporánea grande con armarios estilo shaker, puertas de armario blancas, encimera de cuarzo compacto, salpicadero metalizado, electrodomésticos con paneles, suelo de madera clara, una isla, encimeras blancas, salpicadero de losas de piedra y suelo beige
Imagen de cocina contemporánea grande con armarios estilo shaker, puertas de armario blancas, encimera de cuarzo compacto, salpicadero metalizado, electrodomésticos con paneles, suelo de madera clara, una isla, encimeras blancas, salpicadero de losas de piedra y suelo beige

The Istoria Bespoke Pale Oak is our most popular bespoke colour. The processes the floor goes through leave the wood feeling rough to the touch and looking as raw as possible. If you want a raw, unfinished appearance this is the colour for you. As it only seals the timber rather than colouring it, it is available on any raw timber: the only colour variation you will have is from the raw material itself.
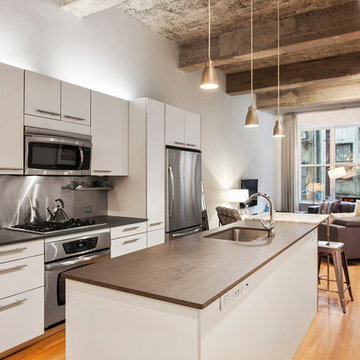
A 46' long great room offers versatile space for living and dining anchored by 8' triple-wide windows that flood the living area with light. The open chef's kitchen is outfitted with beautiful Poggenpohl cabinetry and stainless steel appliances. -- Gotham Photo Company
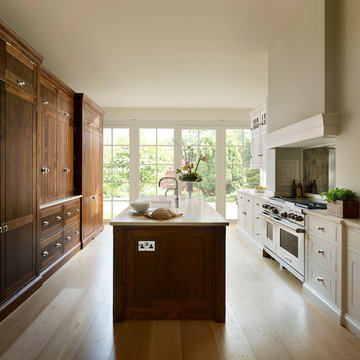
Diseño de cocina comedor clásica renovada grande con fregadero bajoencimera, armarios con paneles con relieve, puertas de armario de madera en tonos medios, encimera de acrílico, salpicadero metalizado, salpicadero con efecto espejo, electrodomésticos con paneles, suelo de madera clara y una isla
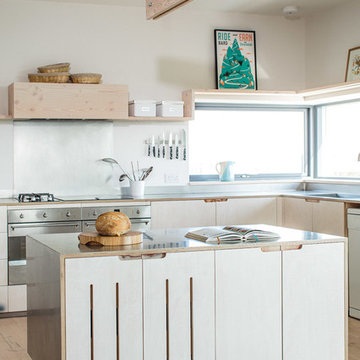
Sustainable Kitchens Eco Kitchen - The island is a mix of plywood and brushed stainless steel for the worktop making it an ideal working kitchen. The ventilation strips help keep the vegetables inside the drawers fresh. The plywood is treated with lye to lighten the wood although you can see the original colour through the routed pulls for the doors. Dinesen Douglas Fir flooring is used with the offcuts creating the floating shelving and light above the island.
Photo credit: Brett Charles

Ejemplo de cocina clásica renovada grande con armarios estilo shaker, puertas de armario negras, fregadero de doble seno, encimera de mármol, salpicadero metalizado, electrodomésticos con paneles, suelo de madera clara, suelo beige y encimeras multicolor

Traditional Kitchen remodel with granite kitchen countertop in white and fresh green accented features. Complemented with hardwood flooring.
Modelo de cocinas en U tradicional de tamaño medio con despensa, fregadero de un seno, armarios con rebordes decorativos, puertas de armario blancas, encimera de mármol, salpicadero metalizado, salpicadero de mármol, electrodomésticos de acero inoxidable, suelo de madera clara, dos o más islas, suelo marrón, encimeras blancas, casetón y barras de cocina
Modelo de cocinas en U tradicional de tamaño medio con despensa, fregadero de un seno, armarios con rebordes decorativos, puertas de armario blancas, encimera de mármol, salpicadero metalizado, salpicadero de mármol, electrodomésticos de acero inoxidable, suelo de madera clara, dos o más islas, suelo marrón, encimeras blancas, casetón y barras de cocina
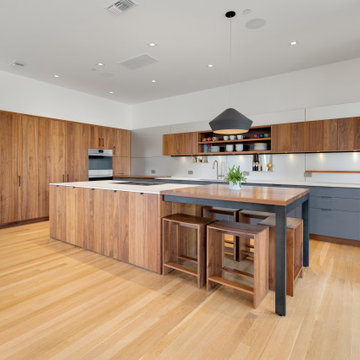
Imagen de cocina contemporánea grande con armarios con paneles lisos, puertas de armario de madera en tonos medios, encimera de acrílico, salpicadero metalizado, suelo de madera clara, una isla y encimeras blancas
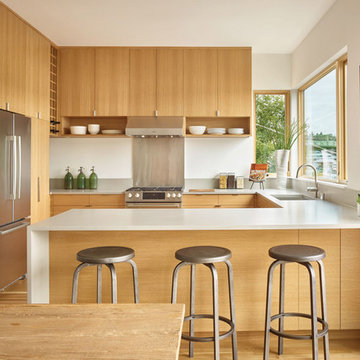
Ejemplo de cocinas en U nórdico con fregadero bajoencimera, armarios con paneles lisos, puertas de armario de madera clara, salpicadero metalizado, electrodomésticos de acero inoxidable, suelo de madera clara, península, suelo beige y encimeras beige
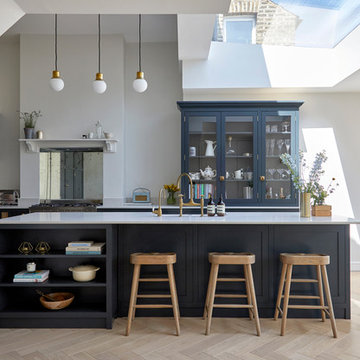
©Anna Stathaki
Modelo de cocinas en L clásica renovada con armarios estilo shaker, puertas de armario azules, salpicadero metalizado, salpicadero con efecto espejo, suelo de madera clara, una isla, suelo beige y encimeras blancas
Modelo de cocinas en L clásica renovada con armarios estilo shaker, puertas de armario azules, salpicadero metalizado, salpicadero con efecto espejo, suelo de madera clara, una isla, suelo beige y encimeras blancas

Paint by Sherwin Williams
Body Color - Wool Skein - SW 6148
Flex Suite Color - Universal Khaki - SW 6150
Downstairs Guest Suite Color - Silvermist - SW 7621
Downstairs Media Room Color - Quiver Tan - SW 6151
Exposed Beams & Banister Stain - Northwood Cabinets - Custom Truffle Stain
Gas Fireplace by Heat & Glo
Flooring & Tile by Macadam Floor & Design
Hardwood by Shaw Floors
Hardwood Product Kingston Oak in Tapestry
Carpet Products by Dream Weaver Carpet
Main Level Carpet Cosmopolitan in Iron Frost
Downstairs Carpet Santa Monica in White Orchid
Kitchen Backsplash by Z Tile & Stone
Tile Product - Textile in Ivory
Kitchen Backsplash Mosaic Accent by Glazzio Tiles
Tile Product - Versailles Series in Dusty Trail Arabesque Mosaic
Sinks by Decolav
Slab Countertops by Wall to Wall Stone Corp
Main Level Granite Product Colonial Cream
Downstairs Quartz Product True North Silver Shimmer
Windows by Milgard Windows & Doors
Window Product Style Line® Series
Window Supplier Troyco - Window & Door
Window Treatments by Budget Blinds
Lighting by Destination Lighting
Interior Design by Creative Interiors & Design
Custom Cabinetry & Storage by Northwood Cabinets
Customized & Built by Cascade West Development
Photography by ExposioHDR Portland
Original Plans by Alan Mascord Design Associates
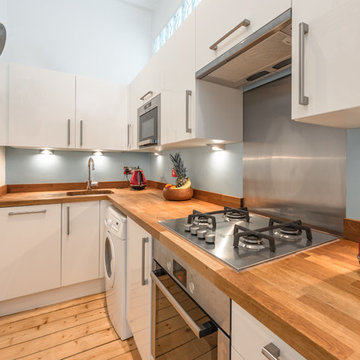
Planography
Ejemplo de cocinas en L pequeña cerrada sin isla con fregadero bajoencimera, armarios con paneles lisos, puertas de armario blancas, encimera de madera, salpicadero metalizado, salpicadero de metal y suelo de madera clara
Ejemplo de cocinas en L pequeña cerrada sin isla con fregadero bajoencimera, armarios con paneles lisos, puertas de armario blancas, encimera de madera, salpicadero metalizado, salpicadero de metal y suelo de madera clara
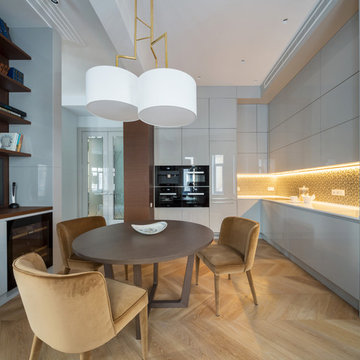
студия TS Design | Тарас Безруков и Стас Самкович
Imagen de cocina actual de tamaño medio sin isla con fregadero de un seno, armarios con paneles lisos, puertas de armario grises, encimera de cuarcita, salpicadero metalizado, salpicadero con mosaicos de azulejos, electrodomésticos negros y suelo de madera clara
Imagen de cocina actual de tamaño medio sin isla con fregadero de un seno, armarios con paneles lisos, puertas de armario grises, encimera de cuarcita, salpicadero metalizado, salpicadero con mosaicos de azulejos, electrodomésticos negros y suelo de madera clara
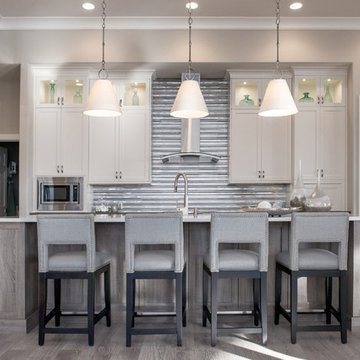
Imagen de cocina clásica renovada con encimera de granito, electrodomésticos de acero inoxidable, una isla, salpicadero metalizado, salpicadero de metal, suelo de madera clara, armarios estilo shaker y puertas de armario beige

Perched above the beautiful Delaware River in the historic village of New Hope, Bucks County, Pennsylvania sits this magnificent custom home designed by OMNIA Group Architects. According to Partner, Brian Mann,"This riverside property required a nuanced approach so that it could at once be both a part of this eclectic village streetscape and take advantage of the spectacular waterfront setting." Further complicating the study, the lot was narrow, it resides in the floodplain and the program required the Master Suite to be on the main level. To meet these demands, OMNIA dispensed with conventional historicist styles and created an open plan blended with traditional forms punctuated by vast rows of glass windows and doors to bring in the panoramic views of Lambertville, the bridge, the wooded opposite bank and the river. Mann adds, "Because I too live along the river, I have a special respect for its ever changing beauty - and I appreciate that riverfront structures have a responsibility to enhance the views from those on the water." Hence the riverside facade is as beautiful as the street facade. A sweeping front porch integrates the entry with the vibrant pedestrian streetscape. Low garden walls enclose a beautifully landscaped courtyard defining private space without turning its back on the street. Once inside, the natural setting explodes into view across the back of each of the main living spaces. For a home with so few walls, spaces feel surprisingly intimate and well defined. The foyer is elegant and features a free flowing curved stair that rises in a turret like enclosure dotted with windows that follow the ascending stairs like a sculpture. "Using changes in ceiling height, finish materials and lighting, we were able to define spaces without boxing spaces in" says Mann adding, "the dynamic horizontality of the river is echoed along the axis of the living space; the natural movement from kitchen to dining to living rooms following the current of the river." Service elements are concentrated along the front to create a visual and noise barrier from the street and buttress a calm hall that leads to the Master Suite. The master bedroom shares the views of the river, while the bath and closet program are set up for pure luxuriating. The second floor features a common loft area with a large balcony overlooking the water. Two children's suites flank the loft - each with their own exquisitely crafted baths and closets. Continuing the balance between street and river, an open air bell-tower sits above the entry porch to bring life and light to the street. Outdoor living was part of the program from the start. A covered porch with outdoor kitchen and dining and lounge area and a fireplace brings 3-season living to the river. And a lovely curved patio lounge surrounded by grand landscaping by LDG finishes the experience. OMNIA was able to bring their design talents to the finish materials too including cabinetry, lighting, fixtures, colors and furniture.

Foto de cocinas en U actual pequeño abierto con fregadero encastrado, armarios con paneles lisos, puertas de armario blancas, salpicadero metalizado, salpicadero con efecto espejo, electrodomésticos negros, suelo de madera clara, península y encimeras beige
3.646 ideas para cocinas con salpicadero metalizado y suelo de madera clara
2