675 ideas para cocinas con salpicadero marrón y suelo laminado
Filtrar por
Presupuesto
Ordenar por:Popular hoy
81 - 100 de 675 fotos
Artículo 1 de 3
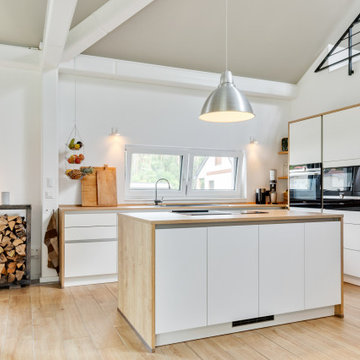
Foto de cocinas en L actual extra grande abierta con fregadero de un seno, armarios con paneles lisos, puertas de armario blancas, encimera de madera, salpicadero marrón, salpicadero de madera, electrodomésticos negros, suelo laminado, una isla, suelo marrón y encimeras marrones
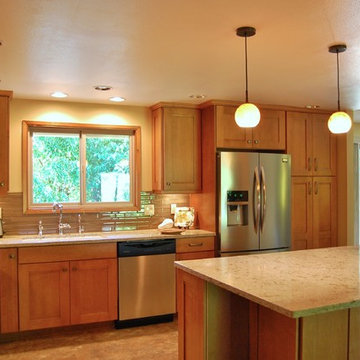
The remodel took traffic flow and appliance placement into consideration. The refrigerator was relocated to an area closer to the sink and out of the flow of traffic. Recessed lighting and under-cabinet lighting now flood the kitchen with warm light. The closet pantry and a half wall between the family room and kitchen were removed and a peninsular with seating area was added to provide a large work surface, storage on both sides and shelving with baskets to store homework, craft items and books. Opening this area up provided a welcoming spot for friends and family to gather when entertaining. The microwave was placed at a height that was safe and convenient for the whole family. Cabinets taken to the ceiling, large drawers, pantry roll-outs and a corner lazy susan have helped make this kitchen a pleasure to gather as a family.
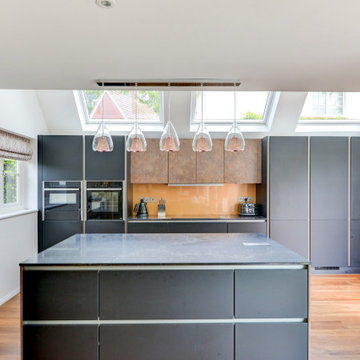
Ultramodern German Kitchen in Cranleigh, Surrey
This Cranleigh kitchen makes the most of a bold kitchen theme and our design & supply only fitting option.
The Brief
This Cranleigh project sought to make use of our design & supply only service, with a design tailored around the sunny extension being built by a contractor at this property.
The task for our Horsham based kitchen designer George was to create a design to suit the extension in the works as well as the style and daily habits of these Cranleigh clients. A theme from our Horsham Showroom was a favourable design choice for this project, with adjustments required to fit this space.
Design Elements
With the core theme of the kitchen all but decided, the layout of the space was a key consideration to ensure the new space would function as required.
A clever layout places full-height units along the rear wall of this property with all the key work areas of this kitchen below the three angled windows of the extension. The theme combines dark matt black furniture with ferro bronze accents and a bronze splashback.
The handleless profiling throughout is also leant from the display at our Horsham showroom and compliments the ultramodern kitchen theme of black and bronze.
To add a further dark element quartz work surfaces have been used in the Vanilla Noir finish from Caesarstone. A nice touch to this project is an in keeping quartz windowsill used above the sink area.
Special Inclusions
With our completely custom design service, a number of special inclusions have been catered for to add function to the project. A key area of the kitchen where function is added is via the appliances chosen. An array of Neff appliances have been utilised, with high-performance N90 models opted for across a single oven, microwave oven and warming drawer.
Elsewhere, full-height fridge and freezers have been integrated behind furniture, with a Neff dishwasher located near to the sink also integrated behind furniture.
A popular wine cabinet is fitted within furniture around the island space in this kitchen.
Project Highlight
The highlight of this project lays within the coordinated design & supply only service provided for this project.
Designer George tailored our service to this project, with a professional survey undertaken as soon as the area of the extension was constructed. With any adjustments made, the furniture and appliances were conveniently delivered to site for this client’s builder to install.
Our work surface partner then fitted the quartz work surfaces as the final flourish.
The End Result
This project is a fantastic example of the first-class results that can be achieved using our design & supply only fitting option, with the design perfectly tailored to the building work undertaken – plus timely coordination with the builder working on the project.
If you have a similar home project, consult our expert designers to see how we can design your dream space.
To arrange an free design consultation visit a showroom or book an appointment now.
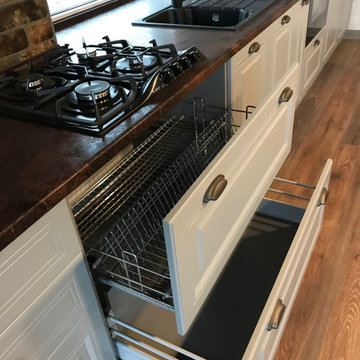
Ejemplo de cocina comedor tradicional renovada de tamaño medio con fregadero encastrado, armarios con paneles con relieve, puertas de armario grises, encimera de acrílico, salpicadero marrón, salpicadero de azulejos de porcelana, electrodomésticos negros, suelo laminado, una isla, suelo marrón y encimeras marrones
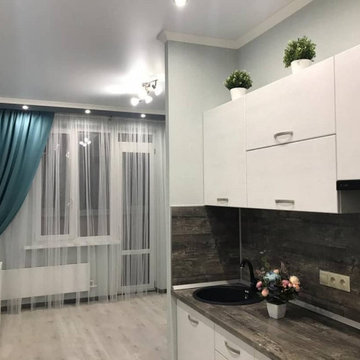
Imagen de cocina comedor lineal actual pequeña sin isla con fregadero encastrado, armarios con paneles lisos, puertas de armario blancas, encimera de laminado, salpicadero marrón, suelo laminado, suelo beige y encimeras marrones
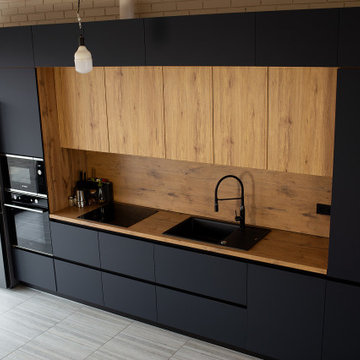
Это современная кухня с матовыми фасадами Mattelux, и пластиковой столешницей Duropal. На кухне нет ручек, для открывания используется профиль Gola черного цвета.
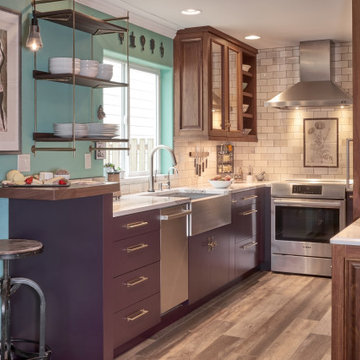
Foto de cocina comedor clásica renovada sin isla con fregadero sobremueble, armarios con paneles lisos, puertas de armario violetas, encimera de cuarzo compacto, salpicadero marrón, salpicadero de azulejos de cerámica, electrodomésticos de acero inoxidable, suelo laminado, suelo gris y encimeras blancas
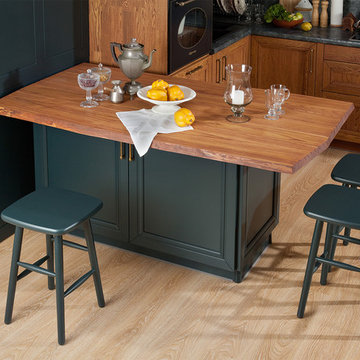
Александр Воронин
Foto de cocina grande con fregadero de doble seno, puertas de armario de madera oscura, encimera de laminado, salpicadero marrón, salpicadero de madera, electrodomésticos negros, suelo laminado, península y encimeras grises
Foto de cocina grande con fregadero de doble seno, puertas de armario de madera oscura, encimera de laminado, salpicadero marrón, salpicadero de madera, electrodomésticos negros, suelo laminado, península y encimeras grises
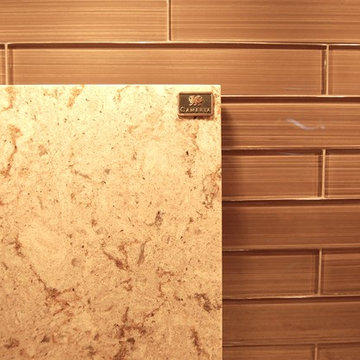
The remodel took traffic flow and appliance placement into consideration. The refrigerator was relocated to an area closer to the sink and out of the flow of traffic. Recessed lighting and under-cabinet lighting now flood the kitchen with warm light. The closet pantry and a half wall between the family room and kitchen were removed and a peninsular with seating area was added to provide a large work surface, storage on both sides and shelving with baskets to store homework, craft items and books. Opening this area up provided a welcoming spot for friends and family to gather when entertaining. The microwave was placed at a height that was safe and convenient for the whole family. Cabinets taken to the ceiling, large drawers, pantry roll-outs and a corner lazy susan have helped make this kitchen a pleasure to gather as a family.
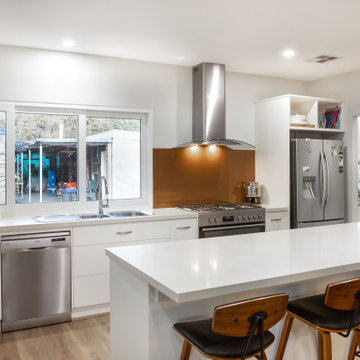
Open Kitchen with Servery window to the Alfresco, Scullery and Island Prep Bench
Diseño de cocina comedor actual grande con fregadero de doble seno, armarios con paneles empotrados, puertas de armario blancas, encimera de cuarzo compacto, salpicadero marrón, electrodomésticos de acero inoxidable, suelo laminado, una isla, suelo marrón y encimeras blancas
Diseño de cocina comedor actual grande con fregadero de doble seno, armarios con paneles empotrados, puertas de armario blancas, encimera de cuarzo compacto, salpicadero marrón, electrodomésticos de acero inoxidable, suelo laminado, una isla, suelo marrón y encimeras blancas
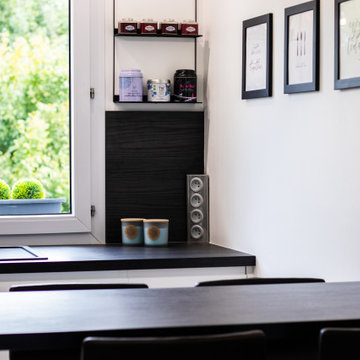
Diseño de cocinas en L actual pequeña abierta con fregadero de doble seno, armarios con rebordes decorativos, puertas de armario blancas, encimera de laminado, salpicadero marrón, electrodomésticos de acero inoxidable, suelo laminado, una isla, suelo marrón, encimeras marrones y casetón
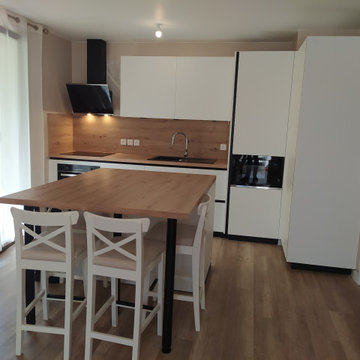
Nous retrouvons ici une petite cuisine ouverte sur salon assez Cocooning!
Une façade blanche mat accompagnée d'un plan de travail stratifié effet bois donne un ton très Doux à la pièce.
Un grand merci à M. S et Mme M qui m'ont fait confiance pour les guider et les conseiller dans la création de leur nouvelle pièce!
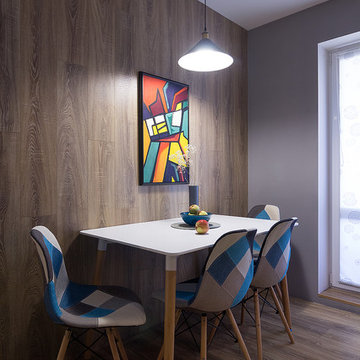
Diseño de cocina comedor lineal urbana de tamaño medio sin isla con armarios con paneles lisos, puertas de armario azules, encimera de mármol, salpicadero marrón, salpicadero de ladrillos, electrodomésticos de acero inoxidable, suelo laminado, suelo beige y encimeras blancas
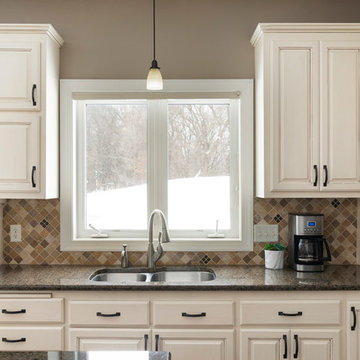
Photos by Spacecrafting Photography
Modelo de cocina tradicional de tamaño medio con fregadero bajoencimera, armarios con paneles con relieve, puertas de armario blancas, encimera de granito, salpicadero marrón, salpicadero de azulejos de piedra, electrodomésticos de acero inoxidable, suelo laminado, una isla, suelo marrón y encimeras marrones
Modelo de cocina tradicional de tamaño medio con fregadero bajoencimera, armarios con paneles con relieve, puertas de armario blancas, encimera de granito, salpicadero marrón, salpicadero de azulejos de piedra, electrodomésticos de acero inoxidable, suelo laminado, una isla, suelo marrón y encimeras marrones
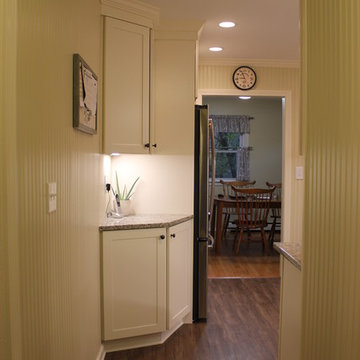
This is a great spot for phone chargers!
Nancy Benson
Diseño de cocinas en U tradicional de tamaño medio cerrado sin isla con fregadero bajoencimera, armarios estilo shaker, puertas de armario blancas, encimera de granito, salpicadero marrón, salpicadero de azulejos de cerámica, electrodomésticos de acero inoxidable, suelo laminado, suelo gris y encimeras multicolor
Diseño de cocinas en U tradicional de tamaño medio cerrado sin isla con fregadero bajoencimera, armarios estilo shaker, puertas de armario blancas, encimera de granito, salpicadero marrón, salpicadero de azulejos de cerámica, electrodomésticos de acero inoxidable, suelo laminado, suelo gris y encimeras multicolor
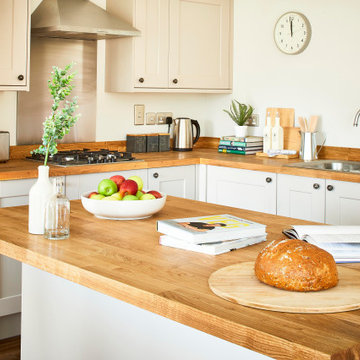
Modelo de cocinas en L escandinava de tamaño medio abierta con fregadero bajoencimera, armarios estilo shaker, puertas de armario grises, encimera de madera, salpicadero marrón, salpicadero de madera, electrodomésticos de acero inoxidable, suelo laminado, una isla, suelo marrón y encimeras marrones
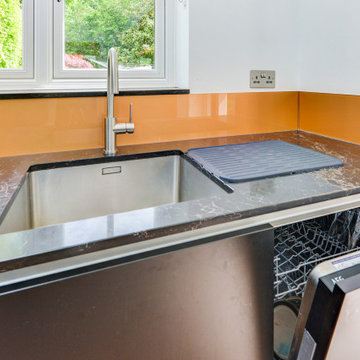
Ultramodern German Kitchen in Cranleigh, Surrey
This Cranleigh kitchen makes the most of a bold kitchen theme and our design & supply only fitting option.
The Brief
This Cranleigh project sought to make use of our design & supply only service, with a design tailored around the sunny extension being built by a contractor at this property.
The task for our Horsham based kitchen designer George was to create a design to suit the extension in the works as well as the style and daily habits of these Cranleigh clients. A theme from our Horsham Showroom was a favourable design choice for this project, with adjustments required to fit this space.
Design Elements
With the core theme of the kitchen all but decided, the layout of the space was a key consideration to ensure the new space would function as required.
A clever layout places full-height units along the rear wall of this property with all the key work areas of this kitchen below the three angled windows of the extension. The theme combines dark matt black furniture with ferro bronze accents and a bronze splashback.
The handleless profiling throughout is also leant from the display at our Horsham showroom and compliments the ultramodern kitchen theme of black and bronze.
To add a further dark element quartz work surfaces have been used in the Vanilla Noir finish from Caesarstone. A nice touch to this project is an in keeping quartz windowsill used above the sink area.
Special Inclusions
With our completely custom design service, a number of special inclusions have been catered for to add function to the project. A key area of the kitchen where function is added is via the appliances chosen. An array of Neff appliances have been utilised, with high-performance N90 models opted for across a single oven, microwave oven and warming drawer.
Elsewhere, full-height fridge and freezers have been integrated behind furniture, with a Neff dishwasher located near to the sink also integrated behind furniture.
A popular wine cabinet is fitted within furniture around the island space in this kitchen.
Project Highlight
The highlight of this project lays within the coordinated design & supply only service provided for this project.
Designer George tailored our service to this project, with a professional survey undertaken as soon as the area of the extension was constructed. With any adjustments made, the furniture and appliances were conveniently delivered to site for this client’s builder to install.
Our work surface partner then fitted the quartz work surfaces as the final flourish.
The End Result
This project is a fantastic example of the first-class results that can be achieved using our design & supply only fitting option, with the design perfectly tailored to the building work undertaken – plus timely coordination with the builder working on the project.
If you have a similar home project, consult our expert designers to see how we can design your dream space.
To arrange an free design consultation visit a showroom or book an appointment now.
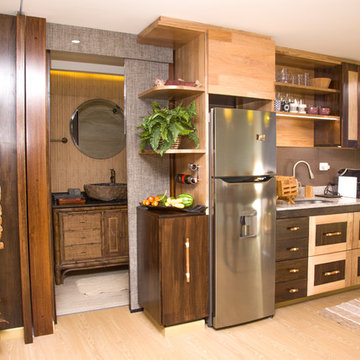
Natalia Bolivar photographer
Modelo de cocina comedor lineal tropical pequeña con puertas de armario de madera clara, encimera de granito, salpicadero marrón, salpicadero de azulejos de cerámica, suelo laminado y suelo multicolor
Modelo de cocina comedor lineal tropical pequeña con puertas de armario de madera clara, encimera de granito, salpicadero marrón, salpicadero de azulejos de cerámica, suelo laminado y suelo multicolor
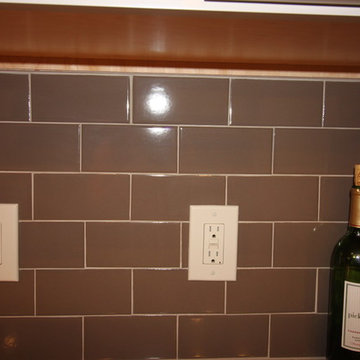
3''x6'' Subway Tile
Imagen de cocina campestre de tamaño medio con fregadero bajoencimera, armarios estilo shaker, puertas de armario blancas, encimera de cuarzo compacto, salpicadero marrón, salpicadero de azulejos tipo metro, electrodomésticos negros, suelo laminado, península y suelo marrón
Imagen de cocina campestre de tamaño medio con fregadero bajoencimera, armarios estilo shaker, puertas de armario blancas, encimera de cuarzo compacto, salpicadero marrón, salpicadero de azulejos tipo metro, electrodomésticos negros, suelo laminado, península y suelo marrón
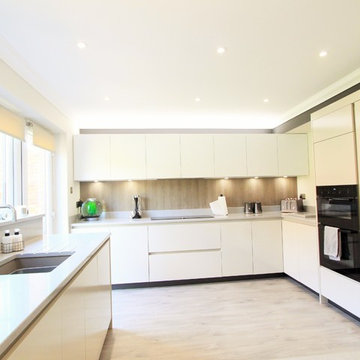
Jeff Banks
Imagen de cocinas en L minimalista grande abierta sin isla con fregadero integrado, armarios con paneles lisos, puertas de armario beige, encimera de cuarcita, salpicadero marrón, electrodomésticos negros, suelo laminado, suelo beige y encimeras grises
Imagen de cocinas en L minimalista grande abierta sin isla con fregadero integrado, armarios con paneles lisos, puertas de armario beige, encimera de cuarcita, salpicadero marrón, electrodomésticos negros, suelo laminado, suelo beige y encimeras grises
675 ideas para cocinas con salpicadero marrón y suelo laminado
5