3.863 ideas para cocinas con salpicadero marrón y suelo de madera clara
Filtrar por
Presupuesto
Ordenar por:Popular hoy
61 - 80 de 3863 fotos
Artículo 1 de 3
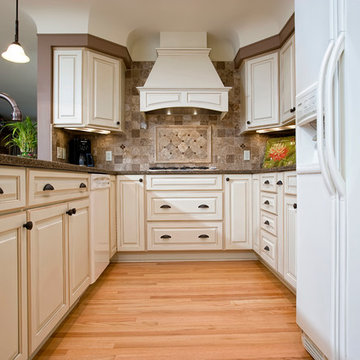
Painted finish cabinets from Bishop, with Cambria quartz countertop.
Photo by Brian Walters
Ejemplo de cocinas en L clásica de tamaño medio abierta con fregadero bajoencimera, armarios con paneles con relieve, puertas de armario blancas, encimera de granito, salpicadero marrón, salpicadero de azulejos de piedra, electrodomésticos blancos, suelo de madera clara, península y suelo marrón
Ejemplo de cocinas en L clásica de tamaño medio abierta con fregadero bajoencimera, armarios con paneles con relieve, puertas de armario blancas, encimera de granito, salpicadero marrón, salpicadero de azulejos de piedra, electrodomésticos blancos, suelo de madera clara, península y suelo marrón
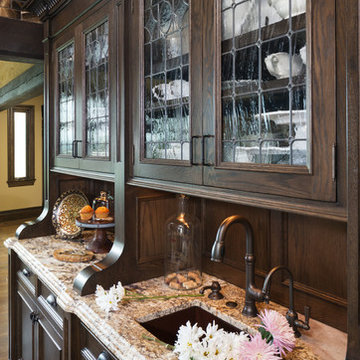
Photo by: Landmark Photography
Modelo de cocina comedor clásica con fregadero bajoencimera, armarios con paneles empotrados, puertas de armario de madera en tonos medios, salpicadero marrón, electrodomésticos de acero inoxidable, suelo de madera clara y una isla
Modelo de cocina comedor clásica con fregadero bajoencimera, armarios con paneles empotrados, puertas de armario de madera en tonos medios, salpicadero marrón, electrodomésticos de acero inoxidable, suelo de madera clara y una isla
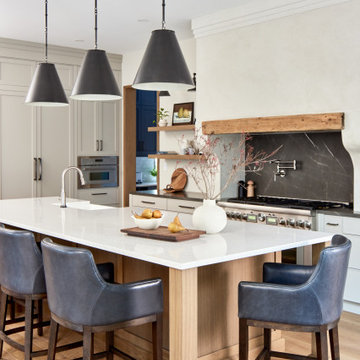
Transitional kitchen with limestone hood, floating shelves and large island
Modelo de cocina comedor tradicional renovada extra grande con fregadero sobremueble, armarios estilo shaker, encimera de mármol, salpicadero marrón, electrodomésticos con paneles, suelo de madera clara y una isla
Modelo de cocina comedor tradicional renovada extra grande con fregadero sobremueble, armarios estilo shaker, encimera de mármol, salpicadero marrón, electrodomésticos con paneles, suelo de madera clara y una isla
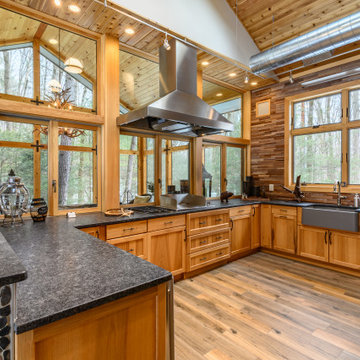
Stunning custom natural hickory wood outdoor kitchen. Plain & Fancy custom cabinets offset by stacked wood backsplash wall, light wood plank flooring and knotty pine ceiling. Black hardware accents make this room memorable with Absolute-black honed granite countertops and farmhouse sink along with an industrial-style chimney exhaust hood and ceiling-height exposed ductwork all add an industrial feel to this rustic style retreat in the mountains.

The navy and camel color kitchen with layered rugs and deep blue and brown grass cloth covered walls is the perfect space for casual entertainment.
Modelo de cocinas en L contemporánea con fregadero de doble seno, puertas de armario azules, encimera de mármol, salpicadero marrón, electrodomésticos de acero inoxidable, suelo de madera clara, una isla, suelo beige, encimeras beige y armarios estilo shaker
Modelo de cocinas en L contemporánea con fregadero de doble seno, puertas de armario azules, encimera de mármol, salpicadero marrón, electrodomésticos de acero inoxidable, suelo de madera clara, una isla, suelo beige, encimeras beige y armarios estilo shaker
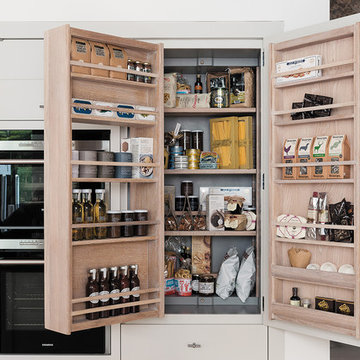
Limehouse, la dernière-née de la collection Neptune, est déjà un modèle de de cuisine au style intemporel. Inspirée par le célèbre quartier industriel des docks de Londres, Limehouse s'affirme résolument comme une cuisine contemporaine avec des lignes très architecturées et un subtil jeu de facades peintes et d'aménagement intérieur en bois massif blanchi.
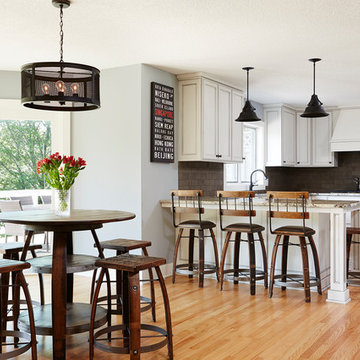
Diseño de cocina tradicional grande con fregadero sobremueble, armarios con paneles empotrados, puertas de armario blancas, encimera de granito, salpicadero marrón, salpicadero de azulejos de cerámica, electrodomésticos de acero inoxidable, suelo de madera clara y península
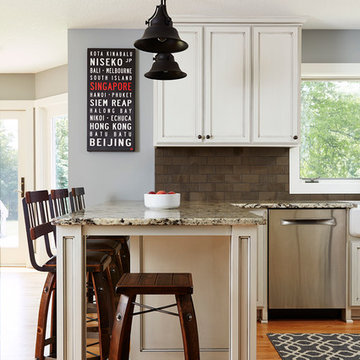
Ejemplo de cocina clásica grande con fregadero sobremueble, armarios con paneles empotrados, puertas de armario blancas, encimera de granito, salpicadero marrón, salpicadero de azulejos de cerámica, electrodomésticos de acero inoxidable, suelo de madera clara y península

The 1790 Garvin-Weeks Farmstead is a beautiful farmhouse with Georgian and Victorian period rooms as well as a craftsman style addition from the early 1900s. The original house was from the late 18th century, and the barn structure shortly after that. The client desired architectural styles for her new master suite, revamped kitchen, and family room, that paid close attention to the individual eras of the home. The master suite uses antique furniture from the Georgian era, and the floral wallpaper uses stencils from an original vintage piece. The kitchen and family room are classic farmhouse style, and even use timbers and rafters from the original barn structure. The expansive kitchen island uses reclaimed wood, as does the dining table. The custom cabinetry, milk paint, hand-painted tiles, soapstone sink, and marble baking top are other important elements to the space. The historic home now shines.
Eric Roth

For this rustic interior design project our Principal Designer, Lori Brock, created a calming retreat for her clients by choosing structured and comfortable furnishings the home. Featured are custom dining and coffee tables, back patio furnishings, paint, accessories, and more. This rustic and traditional feel brings comfort to the homes space.
Photos by Blackstone Edge.
(This interior design project was designed by Lori before she worked for Affinity Home & Design and Affinity was not the General Contractor)
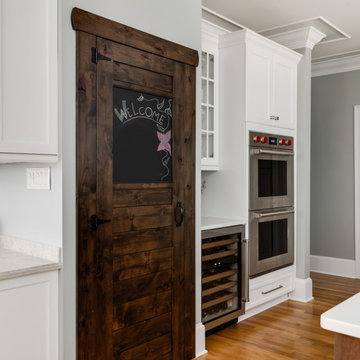
Love the variation in this tile from Sonoma tileworks! This client wanted a warm kitchen without any gray. The countertops have a warm veining pattern to go with the brown wood tones and we added some rustic/industrial details to make it feel like the client's mountain cabin.
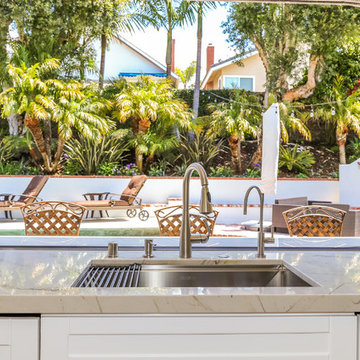
Ejemplo de cocina clásica renovada de tamaño medio con fregadero bajoencimera, armarios estilo shaker, puertas de armario blancas, encimera de mármol, salpicadero marrón, suelo de madera clara, península, suelo marrón y encimeras grises
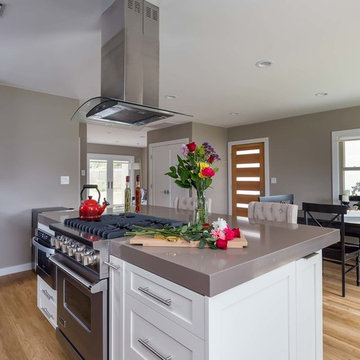
The homeowners had just purchased this home in El Segundo and they had remodeled the kitchen and one of the bathrooms on their own. However, they had more work to do. They felt that the rest of the project was too big and complex to tackle on their own and so they retained us to take over where they left off. The main focus of the project was to create a master suite and take advantage of the rather large backyard as an extension of their home. They were looking to create a more fluid indoor outdoor space.
When adding the new master suite leaving the ceilings vaulted along with French doors give the space a feeling of openness. The window seat was originally designed as an architectural feature for the exterior but turned out to be a benefit to the interior! They wanted a spa feel for their master bathroom utilizing organic finishes. Since the plan is that this will be their forever home a curbless shower was an important feature to them. The glass barn door on the shower makes the space feel larger and allows for the travertine shower tile to show through. Floating shelves and vanity allow the space to feel larger while the natural tones of the porcelain tile floor are calming. The his and hers vessel sinks make the space functional for two people to use it at once. The walk-in closet is open while the master bathroom has a white pocket door for privacy.
Since a new master suite was added to the home we converted the existing master bedroom into a family room. Adding French Doors to the family room opened up the floorplan to the outdoors while increasing the amount of natural light in this room. The closet that was previously in the bedroom was converted to built in cabinetry and floating shelves in the family room. The French doors in the master suite and family room now both open to the same deck space.
The homes new open floor plan called for a kitchen island to bring the kitchen and dining / great room together. The island is a 3” countertop vs the standard inch and a half. This design feature gives the island a chunky look. It was important that the island look like it was always a part of the kitchen. Lastly, we added a skylight in the corner of the kitchen as it felt dark once we closed off the side door that was there previously.
Repurposing rooms and opening the floor plan led to creating a laundry closet out of an old coat closet (and borrowing a small space from the new family room).
The floors become an integral part of tying together an open floor plan like this. The home still had original oak floors and the homeowners wanted to maintain that character. We laced in new planks and refinished it all to bring the project together.
To add curb appeal we removed the carport which was blocking a lot of natural light from the outside of the house. We also re-stuccoed the home and added exterior trim.
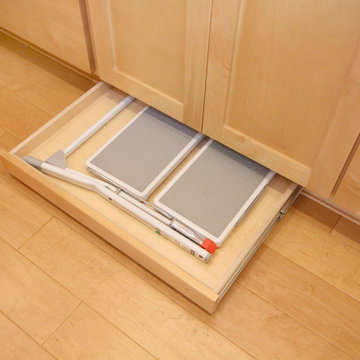
Ejemplo de cocina comedor clásica extra grande con fregadero bajoencimera, armarios estilo shaker, puertas de armario de madera clara, encimera de granito, salpicadero marrón, salpicadero de azulejos de vidrio, electrodomésticos de acero inoxidable, suelo de madera clara y una isla
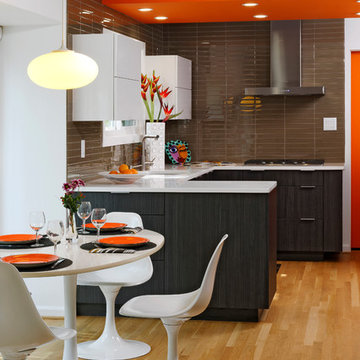
Beyond the u-shaped cabinetry is a fun retro inspired dining table and chairs, paired with a sphere light fixture. These furniture pieces look like they came right out of the groovy sixties!
Photo: Bob Narod
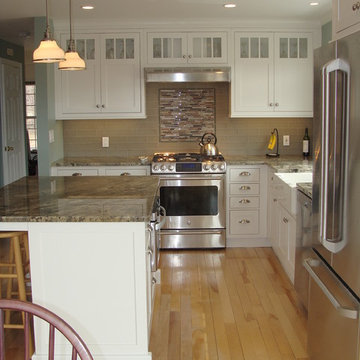
Foto de cocinas en L de estilo de casa de campo de tamaño medio abierta con fregadero sobremueble, armarios con rebordes decorativos, puertas de armario blancas, encimera de granito, salpicadero marrón, salpicadero de azulejos de vidrio, electrodomésticos de acero inoxidable, suelo de madera clara y una isla
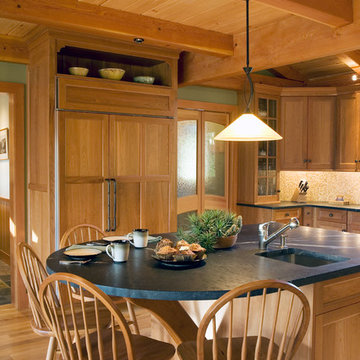
Diseño de cocinas en U rural grande abierto con puertas de armario de madera clara, salpicadero marrón, suelo de madera clara, una isla, fregadero bajoencimera, armarios estilo shaker, encimera de esteatita, salpicadero con mosaicos de azulejos, electrodomésticos con paneles y encimeras negras
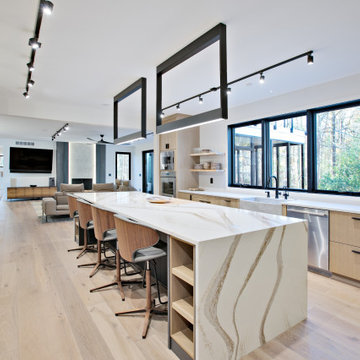
Modelo de cocina moderna grande con fregadero sobremueble, armarios con paneles lisos, puertas de armario de madera clara, encimera de cuarcita, salpicadero marrón, salpicadero de madera, electrodomésticos de acero inoxidable, suelo de madera clara, suelo beige y encimeras beige
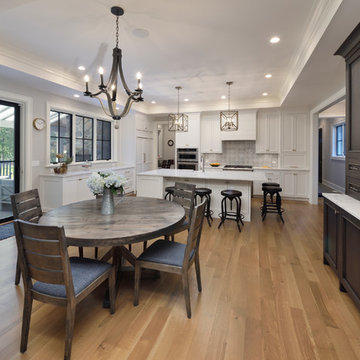
Michael Lipman
Ejemplo de cocinas en L campestre grande cerrada con fregadero sobremueble, armarios con paneles empotrados, puertas de armario blancas, encimera de cuarzo compacto, salpicadero marrón, salpicadero con mosaicos de azulejos, electrodomésticos con paneles, suelo de madera clara, una isla, suelo marrón y encimeras blancas
Ejemplo de cocinas en L campestre grande cerrada con fregadero sobremueble, armarios con paneles empotrados, puertas de armario blancas, encimera de cuarzo compacto, salpicadero marrón, salpicadero con mosaicos de azulejos, electrodomésticos con paneles, suelo de madera clara, una isla, suelo marrón y encimeras blancas
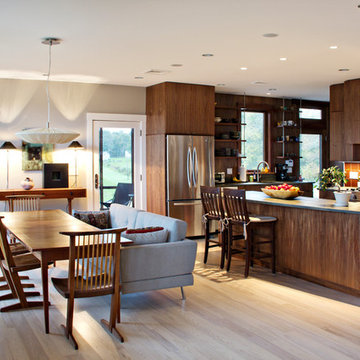
Emma Sampson photo
Ejemplo de cocina contemporánea con fregadero bajoencimera, armarios con paneles lisos, puertas de armario de madera oscura, salpicadero marrón, salpicadero de madera, electrodomésticos de acero inoxidable, suelo de madera clara, península, suelo beige y encimeras grises
Ejemplo de cocina contemporánea con fregadero bajoencimera, armarios con paneles lisos, puertas de armario de madera oscura, salpicadero marrón, salpicadero de madera, electrodomésticos de acero inoxidable, suelo de madera clara, península, suelo beige y encimeras grises
3.863 ideas para cocinas con salpicadero marrón y suelo de madera clara
4