4.259 ideas para cocinas con salpicadero marrón y suelo de baldosas de cerámica
Filtrar por
Presupuesto
Ordenar por:Popular hoy
161 - 180 de 4259 fotos
Artículo 1 de 3
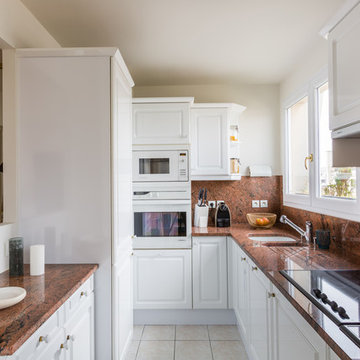
La cuisine a été conservée. Des ouvertures ont été crées de la cuisine vers l'entrée et de la cuisine vers le séjour afin d'ouvrir la cuisine sur la pièce de vie et lui donner plus de moderniser. Une couleur Champagne a été choisie pour donner un côté chic à cette cuisine.

The modern direction given, really opened up the use of line, form, shape and weight. All of these design elements being very strong, were softened by the use of an organic colour scheme. This was especially important as the house had such a strong connection with neighbouring national park.
The highlight window heavily dictated the strong use of horizontal lines in the kitchen. This was achieved through the use of Blum Aventos HK lift ups, wide drawers and running the timber grain horizontally. The double layered wall cabinetry above the cooktop, at different depths added shape and form to this long run of cabinetry.
Shape and form was also strongly considered when designing the kitchen island. The client’s decision to restrict the kitchen size to allow for a separate casual eating area meant that the kitchen island could become the kitchen show piece. The intent was for the island to be a piece of art, sculptural in form and weight. The box details at each end of the island with the shadow-line running through to match the drawers on the back of the island added another visual dimension. The decision to increase the kickboard set back finally gave the island a weightlessness which it needed to balance out its large scale.
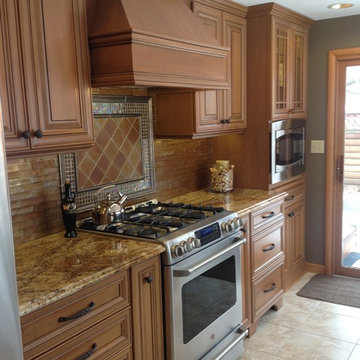
traditional galley style kitchen, beautiful with function and style
Ejemplo de cocina comedor tradicional de tamaño medio con fregadero bajoencimera, armarios con paneles con relieve, puertas de armario de madera oscura, encimera de granito, salpicadero marrón, electrodomésticos de acero inoxidable, suelo de baldosas de cerámica y salpicadero de azulejos de cemento
Ejemplo de cocina comedor tradicional de tamaño medio con fregadero bajoencimera, armarios con paneles con relieve, puertas de armario de madera oscura, encimera de granito, salpicadero marrón, electrodomésticos de acero inoxidable, suelo de baldosas de cerámica y salpicadero de azulejos de cemento
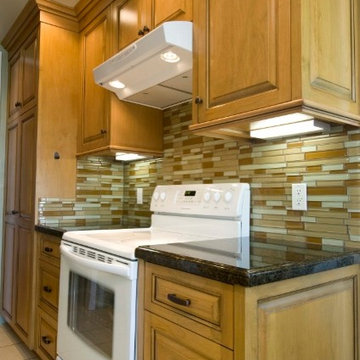
under cabinet lights
Ejemplo de cocina clásica renovada pequeña cerrada sin isla con fregadero bajoencimera, armarios con paneles con relieve, puertas de armario de madera oscura, encimera de granito, salpicadero marrón, salpicadero de azulejos de vidrio, electrodomésticos blancos y suelo de baldosas de cerámica
Ejemplo de cocina clásica renovada pequeña cerrada sin isla con fregadero bajoencimera, armarios con paneles con relieve, puertas de armario de madera oscura, encimera de granito, salpicadero marrón, salpicadero de azulejos de vidrio, electrodomésticos blancos y suelo de baldosas de cerámica
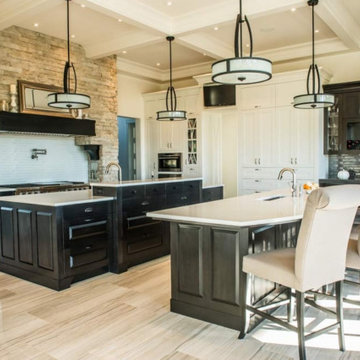
Double island kitchen
Diseño de cocinas en U de estilo de casa de campo grande cerrado con fregadero sobremueble, armarios estilo shaker, puertas de armario blancas, encimera de acrílico, salpicadero marrón, salpicadero de azulejos tipo metro, electrodomésticos de acero inoxidable, suelo de baldosas de cerámica, dos o más islas, suelo beige, encimeras blancas y bandeja
Diseño de cocinas en U de estilo de casa de campo grande cerrado con fregadero sobremueble, armarios estilo shaker, puertas de armario blancas, encimera de acrílico, salpicadero marrón, salpicadero de azulejos tipo metro, electrodomésticos de acero inoxidable, suelo de baldosas de cerámica, dos o más islas, suelo beige, encimeras blancas y bandeja
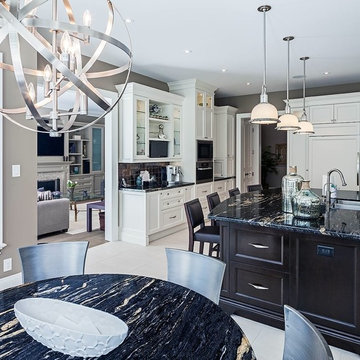
Modelo de cocina clásica renovada grande con despensa, fregadero de doble seno, armarios con paneles empotrados, puertas de armario blancas, encimera de granito, salpicadero marrón, electrodomésticos de acero inoxidable, suelo de baldosas de cerámica y una isla
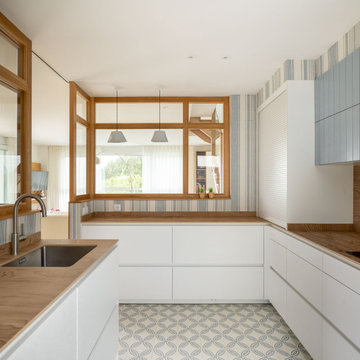
Foto de cocinas en U blanco y madera tradicional renovado de tamaño medio sin isla con fregadero bajoencimera, armarios con paneles lisos, puertas de armario blancas, encimera de cuarzo compacto, salpicadero marrón, puertas de cuarzo sintético, electrodomésticos negros, suelo de baldosas de cerámica, suelo azul y encimeras marrones
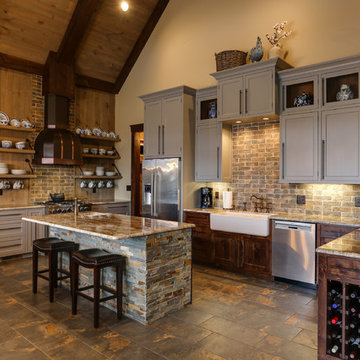
This fantastic gourmet farmhouse kitchen is adorned with a custom range hood and vaulted ceilings.
Tad Davis Photography
Foto de cocinas en U de estilo de casa de campo grande con salpicadero marrón, suelo de baldosas de cerámica, una isla, fregadero sobremueble, armarios con rebordes decorativos, puertas de armario grises, encimera de granito, salpicadero de azulejos de piedra, electrodomésticos de acero inoxidable y suelo marrón
Foto de cocinas en U de estilo de casa de campo grande con salpicadero marrón, suelo de baldosas de cerámica, una isla, fregadero sobremueble, armarios con rebordes decorativos, puertas de armario grises, encimera de granito, salpicadero de azulejos de piedra, electrodomésticos de acero inoxidable y suelo marrón
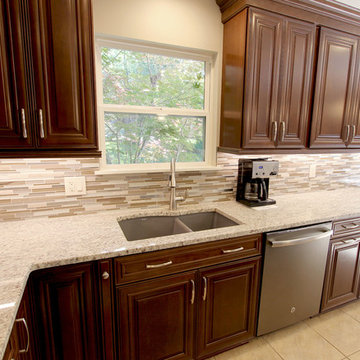
In this kitchen renovation, we installed Waypoint Living Spaces full overlay 720F Cherry Chocolate Glaze cabinets on the perimeter and island with roll out trays for pots and pan and tilt out trays accented with Top Knobs Griggs 5 1/16 inch pulls and Hollow Round 1 3/16 knobs. On the countertop, 3cm Giallo ornamental granite was installed. Linear Glass/Stone/Metal tile was installed on the backsplash. A Blanco 1 ¾ Diamond Silgranite Metallic gray undermount sink and Moen Arbor single handled spot resistant stainless faucet. 2 Monroe Mini Pendant lights over the island and a Monroe 5 Light Chandelier in brushed nickel over the table were installed.
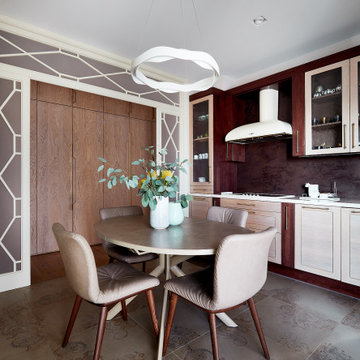
Фасад кухни содержит элементы классики. Пожеланием супруга было сделать современное освещение в зоне столовой, потому что здесь же расположен большой раздвижной стол для семейных завтраков и ужинов с гостями.
Стена у окна целиком в декоративной штукатурке, которая вырисовывает мрамор как природную фактуру. Фартук выполнен из тонкого листа керамогранита, а столешница из кварцита. Пол – керамогранит с рисунком. Что касается системы хранения, напротив кухни стоит большой шкаф вдоль коридора, в котором можно организовать все технические вещи, такие как гладильная доска или ящик под сигнализацию.
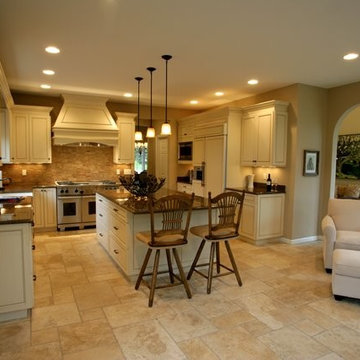
Photo by Dave Freers
Imagen de cocinas en U clásico renovado de tamaño medio abierto con fregadero sobremueble, armarios con rebordes decorativos, puertas de armario beige, encimera de granito, salpicadero marrón, salpicadero de azulejos de cerámica, electrodomésticos con paneles, suelo de baldosas de cerámica y una isla
Imagen de cocinas en U clásico renovado de tamaño medio abierto con fregadero sobremueble, armarios con rebordes decorativos, puertas de armario beige, encimera de granito, salpicadero marrón, salpicadero de azulejos de cerámica, electrodomésticos con paneles, suelo de baldosas de cerámica y una isla
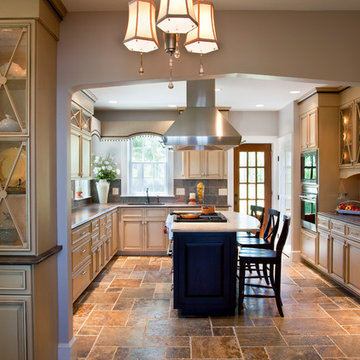
Ron Solomon
Diseño de cocina tradicional renovada grande con fregadero bajoencimera, armarios con paneles con relieve, puertas de armario beige, encimera de granito, salpicadero marrón, salpicadero de azulejos de cerámica, electrodomésticos de acero inoxidable, suelo de baldosas de cerámica y una isla
Diseño de cocina tradicional renovada grande con fregadero bajoencimera, armarios con paneles con relieve, puertas de armario beige, encimera de granito, salpicadero marrón, salpicadero de azulejos de cerámica, electrodomésticos de acero inoxidable, suelo de baldosas de cerámica y una isla
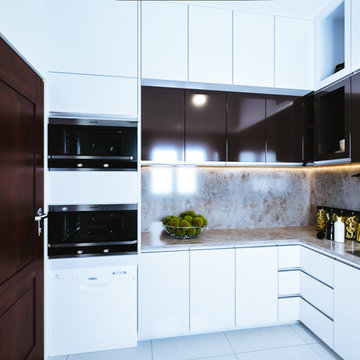
Imagen de cocinas en U minimalista de tamaño medio cerrado sin isla con fregadero de doble seno, armarios con paneles lisos, puertas de armario blancas, encimera de granito, salpicadero marrón, salpicadero de mármol, electrodomésticos de acero inoxidable, suelo de baldosas de cerámica, suelo blanco, encimeras blancas y bandeja
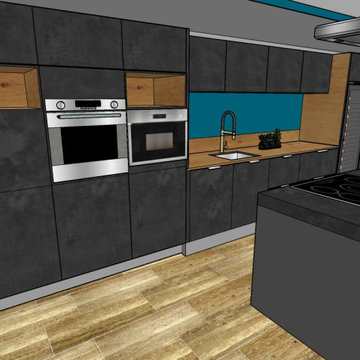
Vue d'ensemble de la proposition d'aménagement de la cuisine. Rendu photo réaliste du projet.
Diseño de cocina lineal moderna grande abierta con fregadero bajoencimera, armarios con paneles lisos, puertas de armario grises, encimera de granito, salpicadero marrón, salpicadero de losas de piedra, electrodomésticos con paneles, suelo de baldosas de cerámica, una isla, suelo marrón y encimeras marrones
Diseño de cocina lineal moderna grande abierta con fregadero bajoencimera, armarios con paneles lisos, puertas de armario grises, encimera de granito, salpicadero marrón, salpicadero de losas de piedra, electrodomésticos con paneles, suelo de baldosas de cerámica, una isla, suelo marrón y encimeras marrones
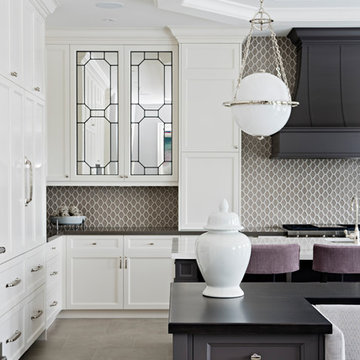
The kitchen offers a double island, with a built-in breakfast bar, and a seating area to comfortably seat 8 for quick meals. Focusing on the details such as the custom millwork ceiling, and built-in cabinetry to suit all storage needs was a necessity.

Today’s basements are much more than dark, dingy spaces or rec rooms of years ago. Because homeowners are spending more time in them, basements have evolved into lower-levels with distinctive spaces, complete with stone and marble fireplaces, sitting areas, coffee and wine bars, home theaters, over sized guest suites and bathrooms that rival some of the most luxurious resort accommodations.
Gracing the lakeshore of Lake Beulah, this homes lower-level presents a beautiful opening to the deck and offers dynamic lake views. To take advantage of the home’s placement, the homeowner wanted to enhance the lower-level and provide a more rustic feel to match the home’s main level, while making the space more functional for boating equipment and easy access to the pier and lakefront.
Jeff Auberger designed a seating area to transform into a theater room with a touch of a button. A hidden screen descends from the ceiling, offering a perfect place to relax after a day on the lake. Our team worked with a local company that supplies reclaimed barn board to add to the decor and finish off the new space. Using salvaged wood from a corn crib located in nearby Delavan, Jeff designed a charming area near the patio door that features two closets behind sliding barn doors and a bench nestled between the closets, providing an ideal spot to hang wet towels and store flip flops after a day of boating. The reclaimed barn board was also incorporated into built-in shelving alongside the fireplace and an accent wall in the updated kitchenette.
Lastly the children in this home are fans of the Harry Potter book series, so naturally, there was a Harry Potter themed cupboard under the stairs created. This cozy reading nook features Hogwartz banners and wizarding wands that would amaze any fan of the book series.
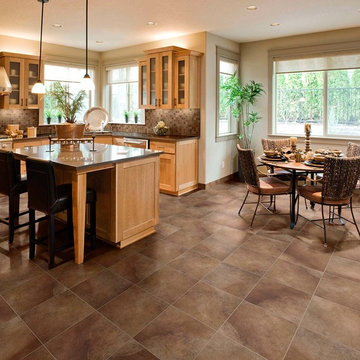
Marazzi Livigno Noce 18 x 18 with 2 x 2 square mosaic backsplash. New from Marazzi 2014 and stocked by The Masonry Center. Photo courtesy of Marazzi USA.
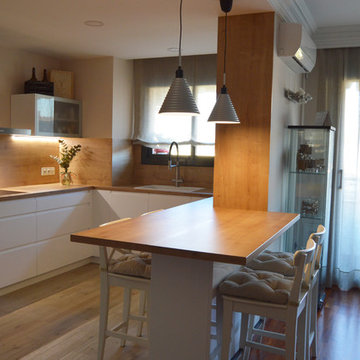
Esta cocina abierta que hemos hecho integra perfectamente la premisa del estilo nórdico: sencillez cálida y acogedora. Predomina el color blanco, que aporta mucha luminosidad, y el suave tono natural de la madera en el suelo y la encimera.
Al abrirla al comedor, se ha ganado amplitud y luz, y el espacio de mesa conecta perfectamente los dos espacios.
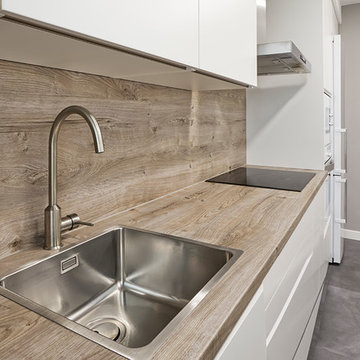
Modelo de cocina comedor lineal minimalista pequeña sin isla con fregadero de un seno, salpicadero marrón, electrodomésticos con paneles, suelo de baldosas de cerámica, suelo gris y encimeras marrones
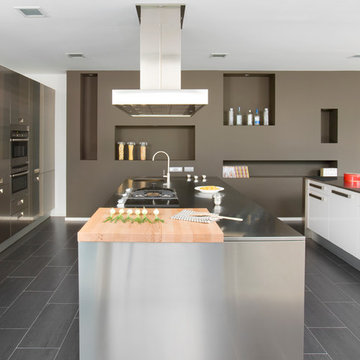
Modelo de cocinas en U contemporáneo grande con fregadero bajoencimera, encimera de acero inoxidable, electrodomésticos de acero inoxidable, suelo de baldosas de cerámica, una isla, armarios con paneles lisos, puertas de armario blancas y salpicadero marrón
4.259 ideas para cocinas con salpicadero marrón y suelo de baldosas de cerámica
9