904 ideas para cocinas con salpicadero marrón y encimeras negras
Filtrar por
Presupuesto
Ordenar por:Popular hoy
1 - 20 de 904 fotos
Artículo 1 de 3

Updated kitchen with custom green cabinetry, black countertops, custom hood vent for 36" Wolf range with designer tile and stained wood tongue and groove backsplash.

Foto de cocina actual grande con fregadero de doble seno, armarios con paneles lisos, puertas de armario negras, salpicadero marrón, salpicadero de ladrillos, electrodomésticos de acero inoxidable, una isla, suelo marrón y encimeras negras

Modelo de cocina comedor clásica renovada grande con fregadero bajoencimera, armarios estilo shaker, puertas de armario blancas, encimera de cuarzo compacto, salpicadero marrón, salpicadero de ladrillos, electrodomésticos de acero inoxidable, suelo de madera clara, una isla, suelo beige y encimeras negras
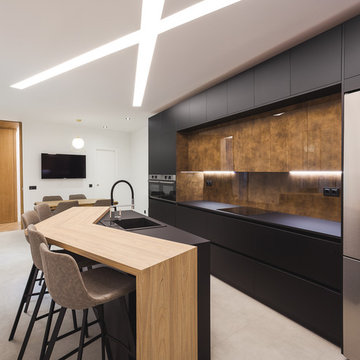
Foto de cocina comedor contemporánea con fregadero encastrado, armarios con paneles lisos, puertas de armario negras, salpicadero marrón, electrodomésticos de acero inoxidable, una isla, suelo gris y encimeras negras

Diseño de cocina vintage con armarios con paneles lisos, puertas de armario de madera en tonos medios, una isla, salpicadero marrón, salpicadero de vidrio templado, suelo de madera oscura, suelo marrón y encimeras negras
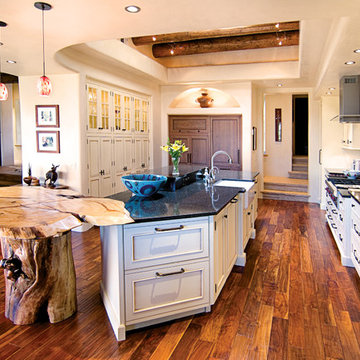
This is a Kitchen space in Santa Fe, NM. A true adobe home with palm plaster ceilings and walls and the exposed vegas are structural. A rustic tree-stump island support piece was used to bring in a touch of natural texture. The hand hewn mesquite wood floors and fully-integrated appliances blend flawlessly with the distressed custom cabinetry. This creates a truly custom, one of a kind space that reflects the clients’ personal style.

If you are thinking of renovating or installing a kitchen then it pays to use a professional kitchen designer who will bring fresh ideas and suggest alternative choices that you may not have thought of and may save you money. We designed and installed a country kitchen in a Kent village of outstanding beauty. Our client wanted a warm country kitchen style in keeping with her beautiful cottage, mixed with sleek, modern worktops and appliances for a fresh update.

Foto de cocina comedor contemporánea con fregadero encastrado, armarios con paneles lisos, puertas de armario blancas, salpicadero marrón, salpicadero de madera, electrodomésticos de acero inoxidable, suelo de madera en tonos medios, una isla, suelo marrón y encimeras negras

This focus of this kitchen was to maximize space and finish with the homeowners dream selections of a brick backsplash and butcher block on the island. The mixed use of materials and taking the cabinets and crown molding all the way to the ceiling opened the space for the owner.
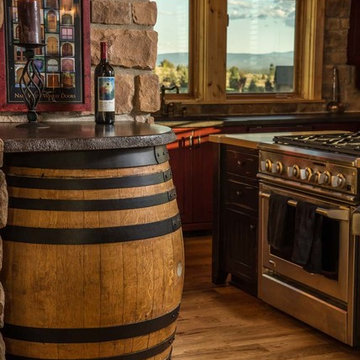
Chandler Photography
Foto de cocina rústica de tamaño medio con fregadero bajoencimera, armarios estilo shaker, puertas de armario rojas, encimera de acrílico, salpicadero marrón, salpicadero de azulejos de piedra, suelo de madera en tonos medios, una isla, encimeras negras y pared de piedra
Foto de cocina rústica de tamaño medio con fregadero bajoencimera, armarios estilo shaker, puertas de armario rojas, encimera de acrílico, salpicadero marrón, salpicadero de azulejos de piedra, suelo de madera en tonos medios, una isla, encimeras negras y pared de piedra
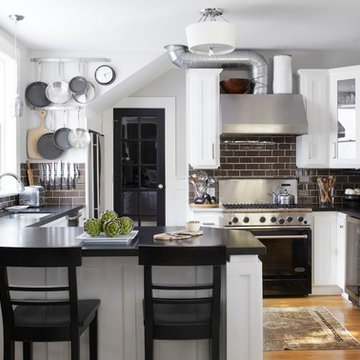
URRUTIA DESIGN
Photography by Matt Sartain
Ejemplo de cocina tradicional con armarios estilo shaker, salpicadero de azulejos tipo metro, salpicadero marrón, puertas de armario blancas, fregadero bajoencimera, electrodomésticos de acero inoxidable y encimeras negras
Ejemplo de cocina tradicional con armarios estilo shaker, salpicadero de azulejos tipo metro, salpicadero marrón, puertas de armario blancas, fregadero bajoencimera, electrodomésticos de acero inoxidable y encimeras negras

Imagen de cocina vintage grande sin isla con fregadero integrado, armarios con rebordes decorativos, puertas de armario de madera oscura, encimera de cuarcita, salpicadero marrón, salpicadero de madera, electrodomésticos negros, suelo de mármol, suelo gris y encimeras negras
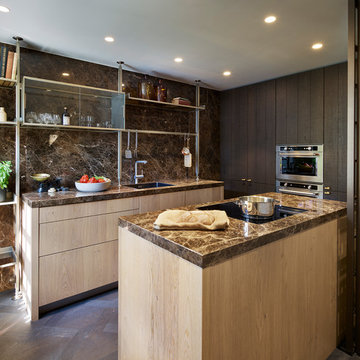
Foto de cocina actual pequeña sin isla con fregadero bajoencimera, puertas de armario de madera clara, salpicadero marrón, salpicadero de mármol, electrodomésticos de acero inoxidable, suelo de madera oscura, suelo marrón y encimeras negras

The owners requested that their home harmonize with the spirit of the surrounding Colorado mountain setting and enhance their outdoor recreational lifestyle - while reflecting their contemporary architectural tastes. The site was burdened with a myriad of strict design criteria enforced by the neighborhood covenants and architectural review board. Creating a distinct design challenge, the covenants included a narrow interpretation of a “mountain style” home which established predetermined roof pitches, glazing percentages and material palettes - at direct odds with the client‘s vision of a flat-roofed, glass, “contemporary” home.
Our solution finds inspiration and opportunities within the site covenant’s strict definitions. It promotes and celebrates the client’s outdoor lifestyle and resolves the definition of a contemporary “mountain style” home by reducing the architecture to its most basic vernacular forms and relying upon local materials.
The home utilizes a simple base, middle and top that echoes the surrounding mountains and vegetation. The massing takes its cues from the prevalent lodgepole pine trees that grow at the mountain’s high altitudes. These pine trees have a distinct growth pattern, highlighted by a single vertical trunk and a peaked, densely foliated growth zone above a sparse base. This growth pattern is referenced by placing the wood-clad body of the home at the second story above an open base composed of wood posts and glass. A simple peaked roof rests lightly atop the home - visually floating above a triangular glass transom. The home itself is neatly inserted amongst an existing grove of lodgepole pines and oriented to take advantage of panoramic views of the adjacent meadow and Continental Divide beyond.
The main functions of the house are arranged into public and private areas and this division is made apparent on the home’s exterior. Two large roof forms, clad in pre-patinated zinc, are separated by a sheltering central deck - which signals the main entry to the home. At this connection, the roof deck is opened to allow a cluster of aspen trees to grow – further reinforcing nature as an integral part of arrival.
Outdoor living spaces are provided on all levels of the house and are positioned to take advantage of sunrise and sunset moments. The distinction between interior and exterior space is blurred via the use of large expanses of glass. The dry stacked stone base and natural cedar cladding both reappear within the home’s interior spaces.
This home offers a unique solution to the client’s requests while satisfying the design requirements of the neighborhood covenants. The house provides a variety of indoor and outdoor living spaces that can be utilized in all seasons. Most importantly, the house takes its cues directly from its natural surroundings and local building traditions to become a prototype solution for the “modern mountain house”.
Overview
Ranch Creek Ranch
Winter Park, Colorado
Completion Date
October, 2007
Services
Architecture, Interior Design, Landscape Architecture
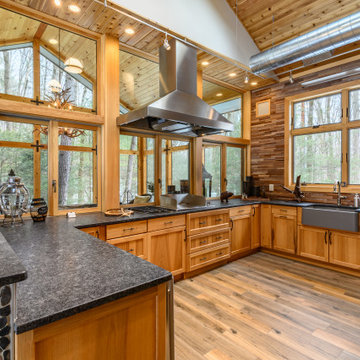
Stunning custom natural hickory wood outdoor kitchen. Plain & Fancy custom cabinets offset by stacked wood backsplash wall, light wood plank flooring and knotty pine ceiling. Black hardware accents make this room memorable with Absolute-black honed granite countertops and farmhouse sink along with an industrial-style chimney exhaust hood and ceiling-height exposed ductwork all add an industrial feel to this rustic style retreat in the mountains.

Imagen de cocina actual pequeña abierta con puertas de armario grises, salpicadero de madera, electrodomésticos negros, suelo marrón, encimeras negras, fregadero bajoencimera, armarios con paneles lisos, encimera de granito, salpicadero marrón, suelo de madera en tonos medios y una isla

Foto de cocina lineal contemporánea de tamaño medio cerrada con fregadero bajoencimera, armarios estilo shaker, puertas de armario de madera clara, salpicadero marrón, salpicadero de madera, electrodomésticos de acero inoxidable, suelo de pizarra, una isla, suelo negro y encimeras negras

Diseño de cocina rústica pequeña con fregadero bajoencimera, armarios con paneles con relieve, puertas de armario de madera oscura, encimera de granito, salpicadero marrón, salpicadero de pizarra, electrodomésticos de acero inoxidable, suelo de pizarra, una isla, suelo multicolor y encimeras negras
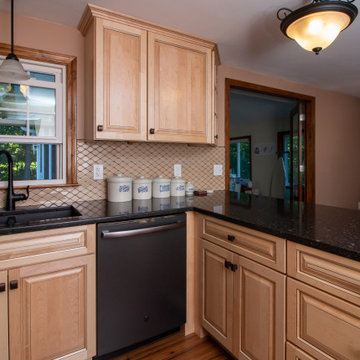
This kitchen remodel was designed by Gail from our Manchester showroom. This kitchen features Cabico Essence cabinets with maple wood, Cartago/K (raised panel) door style and Natural stain finish and Cacao glaze. This remodel also features Cambria quartz countertop, with Blackwood color and standard edge. The kitchen flooring is Armstrong 6”x48” vinyl plank click lock with Vivero collection and Apple Orchard color. The backsplash is Florida Tile Retro classic tile sheets with Mocha color and chocolate color grout by Mapei. Other features include Blanco double bowl sink with Anthracite color with two sink grids and basket strainers, the faucet and soap dispenser is by Moen in Flat Black finish. The cabinet hardware is knobs are by Amerock Hardware with Carmel Bronze finish. As part of the kitchen remodel, the customer added custom new French doors (60” x 80”) with weather-stripped Jam, colonial casing and brushed nickel casing hinges.
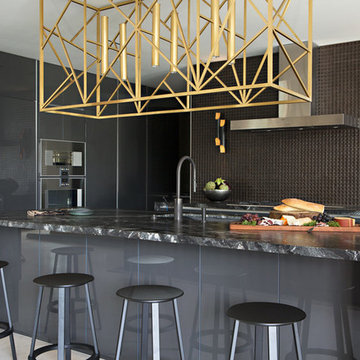
Karyn Millet Photography
Foto de cocina actual con fregadero bajoencimera, armarios con paneles lisos, puertas de armario grises, salpicadero marrón, una isla, suelo beige y encimeras negras
Foto de cocina actual con fregadero bajoencimera, armarios con paneles lisos, puertas de armario grises, salpicadero marrón, una isla, suelo beige y encimeras negras
904 ideas para cocinas con salpicadero marrón y encimeras negras
1