4.508 ideas para cocinas con salpicadero marrón y encimeras marrones
Filtrar por
Presupuesto
Ordenar por:Popular hoy
1 - 20 de 4508 fotos
Artículo 1 de 3

The island is stained walnut. The cabinets are glazed paint. The gray-green hutch has copper mesh over the doors and is designed to appear as a separate free standing piece. Small appliances are behind the cabinets at countertop level next to the range. The hood is copper with an aged finish. The wall of windows keeps the room light and airy, despite the dreary Pacific Northwest winters! The fireplace wall was floor to ceiling brick with a big wood stove. The new fireplace surround is honed marble. The hutch to the left is built into the wall and holds all of their electronics.
Project by Portland interior design studio Jenni Leasia Interior Design. Also serving Lake Oswego, West Linn, Vancouver, Sherwood, Camas, Oregon City, Beaverton, and the whole of Greater Portland.
For more about Jenni Leasia Interior Design, click here: https://www.jennileasiadesign.com/
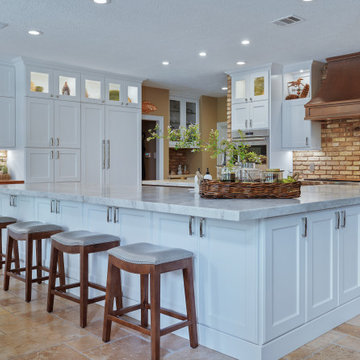
"Chicago brick style kitchen", we designed this kitchen around of reclaimed Chicago brick, satin quartzite, reclaimed wood counter tops and custom design copper vent hood. The mix of natural materials with sophisticated style of Subzero appliances give a best combination of traditional and contemporary, equating to a classic, timeless design

Imagen de cocinas en L blanca y madera industrial de tamaño medio abierta con fregadero bajoencimera, salpicadero marrón, salpicadero de madera, electrodomésticos blancos, una isla, suelo blanco, encimeras marrones y vigas vistas

Модель Echo.
Корпус - ЛДСП 18 мм влагостойкая P5 E1, декор вулканический серый.
Фасады - эмалированные, основа МДФ 19 мм, лак глубоко матовый, тон RAL 7016.
Столешница - массив ореха 50 мм, покрытие маслом.
Фартук - шпон ореха, покрытие маслом.
Барная стойка - МДФ с обшивкой пластиком Arpa 0509.
Диодная подсветка рабочей зоны.
Механизмы открывания ручка-профиль.
Механизмы закрывания Blum Blumotion.
Ящики Blum Legrabox - 2 группы.
Бутылочница.
Сушилка для посуды.
Мусорная система.
Лоток для приборов.
Встраиваемые розетки для малой бытовой техники в столешнице gls.
Смеситель Blanco FL-06 florentina.
Мойка Metra 6 S Compact blanco.
Стоимость проекта - 754 тыс.руб. без учёта бытовой техники.

Ein Tischler wünschte sich für sein neues Zuhause eine wunderschöne Altbauvilla eine neue maßgefertigte Küche. Sie sollte etwas Besonderes sein.
Diseño de cocina comedor contemporánea grande con fregadero bajoencimera, armarios con paneles lisos, puertas de armario blancas, salpicadero marrón, electrodomésticos negros, suelo de madera en tonos medios, una isla, suelo marrón y encimeras marrones
Diseño de cocina comedor contemporánea grande con fregadero bajoencimera, armarios con paneles lisos, puertas de armario blancas, salpicadero marrón, electrodomésticos negros, suelo de madera en tonos medios, una isla, suelo marrón y encimeras marrones

Modelo de cocina comedor industrial de tamaño medio con fregadero encastrado, armarios con paneles empotrados, puertas de armario negras, encimera de madera, salpicadero marrón, salpicadero de ladrillos, electrodomésticos negros, suelo de madera en tonos medios, una isla, suelo gris y encimeras marrones

Imagen de cocinas en L contemporánea con armarios con paneles lisos, puertas de armario grises, salpicadero marrón y encimeras marrones
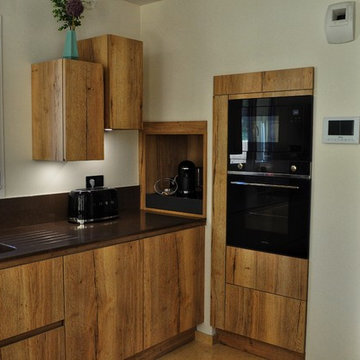
Cuisine Contemporaine en B22 Rovere Naturale Nodato sans poignée avec Plans de travail en Quartz Iron Bark et cuve Integrity
Niche Coloris RAL
Imagen de cocina actual grande con fregadero integrado, puertas de armario de madera clara, encimera de cuarcita, salpicadero marrón, electrodomésticos negros, península, suelo beige y encimeras marrones
Imagen de cocina actual grande con fregadero integrado, puertas de armario de madera clara, encimera de cuarcita, salpicadero marrón, electrodomésticos negros, península, suelo beige y encimeras marrones
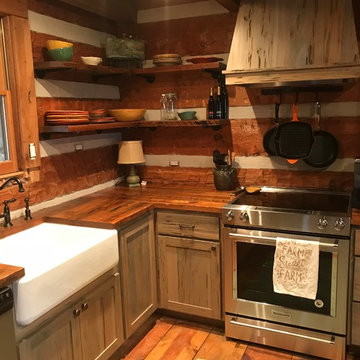
Photo Credits: Charlie Byers
Modelo de cocina campestre pequeña con fregadero sobremueble, armarios estilo shaker, puertas de armario con efecto envejecido, encimera de madera, salpicadero marrón, salpicadero de madera, electrodomésticos de acero inoxidable, suelo de madera clara, una isla, suelo marrón y encimeras marrones
Modelo de cocina campestre pequeña con fregadero sobremueble, armarios estilo shaker, puertas de armario con efecto envejecido, encimera de madera, salpicadero marrón, salpicadero de madera, electrodomésticos de acero inoxidable, suelo de madera clara, una isla, suelo marrón y encimeras marrones

Bluetomatophotos
Ejemplo de cocinas en U actual grande abierto con fregadero encastrado, armarios con paneles lisos, puertas de armario blancas, encimera de cuarzo compacto, salpicadero marrón, electrodomésticos con paneles, suelo de azulejos de cemento, una isla, suelo multicolor y encimeras marrones
Ejemplo de cocinas en U actual grande abierto con fregadero encastrado, armarios con paneles lisos, puertas de armario blancas, encimera de cuarzo compacto, salpicadero marrón, electrodomésticos con paneles, suelo de azulejos de cemento, una isla, suelo multicolor y encimeras marrones

Studio Chevojon
Ejemplo de cocina comedor actual con fregadero de doble seno, armarios con paneles lisos, puertas de armario azules, encimera de madera, salpicadero marrón, salpicadero de madera, electrodomésticos con paneles, suelo de madera en tonos medios, una isla, suelo marrón y encimeras marrones
Ejemplo de cocina comedor actual con fregadero de doble seno, armarios con paneles lisos, puertas de armario azules, encimera de madera, salpicadero marrón, salpicadero de madera, electrodomésticos con paneles, suelo de madera en tonos medios, una isla, suelo marrón y encimeras marrones
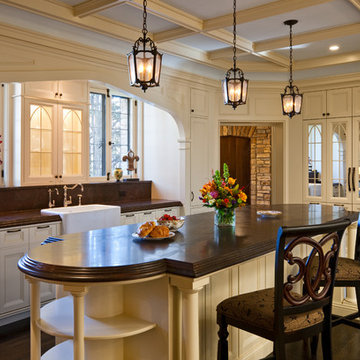
Diseño de cocina lineal tradicional de tamaño medio cerrada con fregadero sobremueble, armarios con paneles empotrados, salpicadero marrón, suelo de madera oscura, una isla, puertas de armario blancas, encimera de cuarzo compacto, salpicadero de losas de piedra, electrodomésticos con paneles, suelo marrón, encimeras marrones y pared de piedra

Ejemplo de cocinas en L actual abierta con fregadero encastrado, armarios con paneles lisos, puertas de armario blancas, encimera de madera, salpicadero marrón, electrodomésticos negros, suelo de madera clara, suelo beige y encimeras marrones
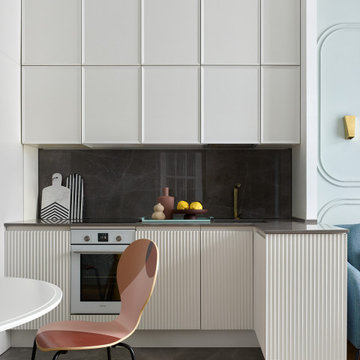
Открытая небольшая кухня, совмещенная с гостиной
Foto de cocina contemporánea con encimera de cuarzo compacto, salpicadero marrón, salpicadero de azulejos de porcelana, electrodomésticos blancos, suelo de baldosas de porcelana y encimeras marrones
Foto de cocina contemporánea con encimera de cuarzo compacto, salpicadero marrón, salpicadero de azulejos de porcelana, electrodomésticos blancos, suelo de baldosas de porcelana y encimeras marrones
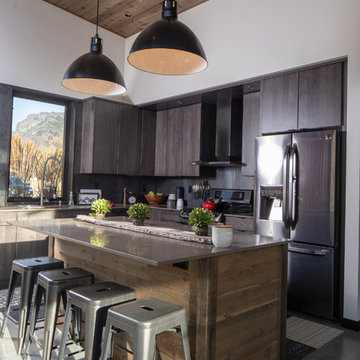
Guest House Kitchen.
Image by Stephen Brousseau.
Modelo de cocinas en L urbana pequeña abierta con fregadero bajoencimera, armarios con paneles lisos, puertas de armario negras, encimera de acrílico, salpicadero marrón, electrodomésticos de acero inoxidable, suelo de cemento, una isla, suelo gris y encimeras marrones
Modelo de cocinas en L urbana pequeña abierta con fregadero bajoencimera, armarios con paneles lisos, puertas de armario negras, encimera de acrílico, salpicadero marrón, electrodomésticos de acero inoxidable, suelo de cemento, una isla, suelo gris y encimeras marrones
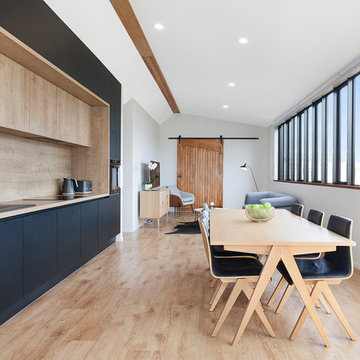
Jamie Armstrong Photography
Modelo de cocina lineal actual abierta sin isla con fregadero encastrado, armarios con paneles lisos, puertas de armario negras, salpicadero marrón, electrodomésticos negros, suelo marrón y encimeras marrones
Modelo de cocina lineal actual abierta sin isla con fregadero encastrado, armarios con paneles lisos, puertas de armario negras, salpicadero marrón, electrodomésticos negros, suelo marrón y encimeras marrones
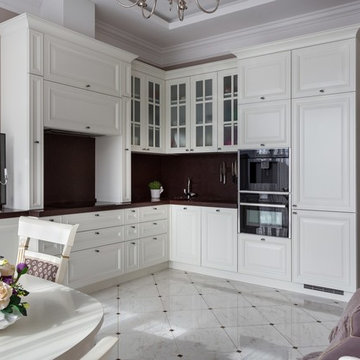
Антон Лихтарович
Modelo de cocinas en L tradicional renovada abierta sin isla con armarios con paneles con relieve, puertas de armario blancas, salpicadero marrón, electrodomésticos negros, suelo blanco y encimeras marrones
Modelo de cocinas en L tradicional renovada abierta sin isla con armarios con paneles con relieve, puertas de armario blancas, salpicadero marrón, electrodomésticos negros, suelo blanco y encimeras marrones

The opposing joinery and staircase create a strong relationship at both sides of the living space. The continuous joinery seamlessly morphs from kitchen to a seat for dining, and finally to form the media unit within the living area.
The stair and the joinery are separated by a strong vertically tiled column.
Our bespoke staircase was designed meticulously with the joiner and steelwork fabricator. The wrapping Beech Treads and risers and expressed with a shadow gap above the simple plaster finish.
The steel balustrade continues to the first floor and is under constant tension from the steel yachting wire.
Darry Snow Photography
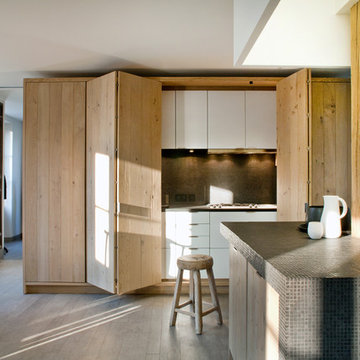
Olivier Chabaud
Foto de cocina lineal y blanca y madera rural abierta con armarios con paneles lisos, salpicadero marrón, salpicadero con mosaicos de azulejos, suelo laminado, una isla, suelo marrón, encimeras marrones y bandeja
Foto de cocina lineal y blanca y madera rural abierta con armarios con paneles lisos, salpicadero marrón, salpicadero con mosaicos de azulejos, suelo laminado, una isla, suelo marrón, encimeras marrones y bandeja

IKEA kitchen marvel:
Professional consultants, Dave & Karen like to entertain and truly maximized the practical with the aesthetically fun in this kitchen remodel of their Fairview condo in Vancouver B.C. With a budget of about $55,000 and 120 square feet, working with their contractor, Alair Homes, they took their time to thoughtfully design and focus their money where it would pay off in the reno. Karen wanted ample wine storage and Dave wanted a considerable liquor case. The result? A 3 foot deep custom pullout red wine rack that holds 40 bottles of red, nicely tucked in beside a white wine fridge that also holds another 40 bottles of white. They sourced a 140-year-old wrought iron gate that fit the wall space, and re-purposed it as a functional art piece to frame a custom 30 bottle whiskey shelf.
Durability and value were themes throughout the project. Bamboo laminated counter tops that wrap the entire kitchen and finish in a waterfall end are beautiful and sustainable. Contrasting with the dark reclaimed, hand hewn, wide plank wood floor and homestead enamel sink, its a wonderful blend of old and new. Nice appliance features include the European style Liebherr integrated fridge and instant hot water tap.
The original kitchen had Ikea cabinets and the owners wanted to keep the sleek styling and re-use the existing cabinets. They spent some time on Houzz and made their own idea book. Confident with good ideas, they set out to purchase additional Ikea cabinet pieces to create the new vision. Walls were moved and structural posts created to accommodate the new configuration. One area that was a challenge was at the end of the U shaped kitchen. There are stairs going to the loft and roof top deck (amazing views of downtown Vancouver!), and the stairs cut an angle through the cupboard area and created a void underneath them. Ideas like a cabinet man size door to a hidden room were contemplated, but in the end a unifying idea and space creator was decided on. Put in a custom appliance garage on rollers that is 3 feet deep and rolls into the void under the stairs, and is large enough to hide everything! And under the counter is room for the famous wine rack and cooler.
The result is a chic space that is comfy and inviting and keeps the urban flair the couple loves.
http://www.alairhomes.com/vancouver
©Ema Peter
4.508 ideas para cocinas con salpicadero marrón y encimeras marrones
1