1.293 ideas para cocinas con despensa y salpicadero marrón
Filtrar por
Presupuesto
Ordenar por:Popular hoy
1 - 20 de 1293 fotos
Artículo 1 de 3

Modelo de cocina lineal minimalista grande con fregadero de doble seno, armarios con paneles lisos, puertas de armario grises, encimera de acrílico, salpicadero marrón, electrodomésticos de acero inoxidable, suelo de cemento, una isla y despensa

Island Architects
Imagen de cocina clásica pequeña sin isla con fregadero bajoencimera, armarios con paneles empotrados, puertas de armario de madera oscura, salpicadero marrón, suelo de madera en tonos medios y despensa
Imagen de cocina clásica pequeña sin isla con fregadero bajoencimera, armarios con paneles empotrados, puertas de armario de madera oscura, salpicadero marrón, suelo de madera en tonos medios y despensa

A custom built larder, pantry or large appliance garage, this is a versatile addition to any kitchen and and ideal concealed breakfast station.
Modelo de cocina clásica renovada de tamaño medio con despensa, armarios estilo shaker, puertas de armario grises, encimera de cuarzo compacto, salpicadero marrón y electrodomésticos de acero inoxidable
Modelo de cocina clásica renovada de tamaño medio con despensa, armarios estilo shaker, puertas de armario grises, encimera de cuarzo compacto, salpicadero marrón y electrodomésticos de acero inoxidable
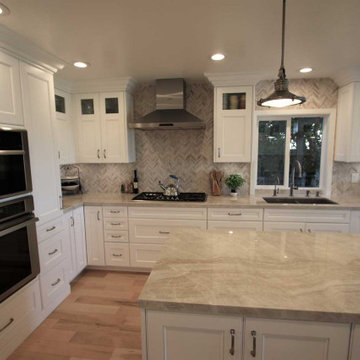
Transitional design build complete home kitchen remodel with white Aplus cabinets, wood floors, granite countertops
Imagen de cocinas en U tradicional renovado grande con despensa, fregadero de doble seno, armarios estilo shaker, puertas de armario blancas, encimera de granito, salpicadero marrón, salpicadero de azulejos de cerámica, electrodomésticos de acero inoxidable, suelo de madera clara, una isla, suelo multicolor y encimeras marrones
Imagen de cocinas en U tradicional renovado grande con despensa, fregadero de doble seno, armarios estilo shaker, puertas de armario blancas, encimera de granito, salpicadero marrón, salpicadero de azulejos de cerámica, electrodomésticos de acero inoxidable, suelo de madera clara, una isla, suelo multicolor y encimeras marrones
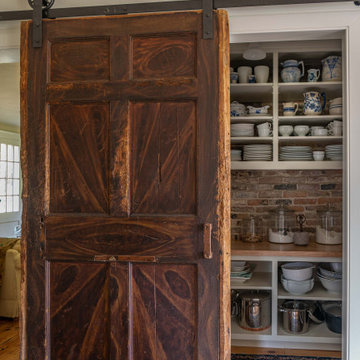
With expansive fields and beautiful farmland surrounding it, this historic farmhouse celebrates these views with floor-to-ceiling windows from the kitchen and sitting area. Originally constructed in the late 1700’s, the main house is connected to the barn by a new addition, housing a master bedroom suite and new two-car garage with carriage doors. We kept and restored all of the home’s existing historic single-pane windows, which complement its historic character. On the exterior, a combination of shingles and clapboard siding were continued from the barn and through the new addition.
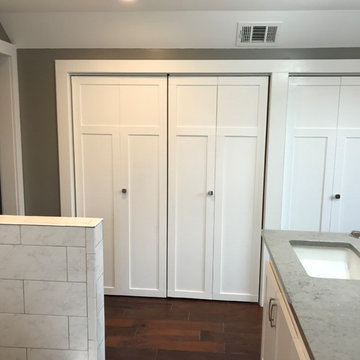
Imagen de cocinas en U moderno grande con despensa, fregadero bajoencimera, armarios estilo shaker, puertas de armario blancas, encimera de cuarzo compacto, salpicadero marrón, salpicadero de ladrillos, electrodomésticos de acero inoxidable, suelo de madera en tonos medios, una isla, suelo marrón y encimeras grises

Nat Rea
Diseño de cocinas en L de estilo de casa de campo de tamaño medio con despensa, fregadero bajoencimera, armarios con paneles lisos, puertas de armario de madera clara, encimera de madera, salpicadero marrón, salpicadero de azulejos de piedra, electrodomésticos de acero inoxidable, suelo de madera en tonos medios, una isla y suelo marrón
Diseño de cocinas en L de estilo de casa de campo de tamaño medio con despensa, fregadero bajoencimera, armarios con paneles lisos, puertas de armario de madera clara, encimera de madera, salpicadero marrón, salpicadero de azulejos de piedra, electrodomésticos de acero inoxidable, suelo de madera en tonos medios, una isla y suelo marrón
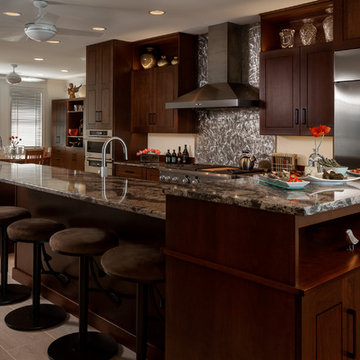
Socolow
Modelo de cocina tradicional renovada grande con despensa, fregadero bajoencimera, armarios con paneles lisos, puertas de armario de madera oscura, encimera de cuarzo compacto, salpicadero marrón, electrodomésticos de acero inoxidable, suelo de baldosas de porcelana y dos o más islas
Modelo de cocina tradicional renovada grande con despensa, fregadero bajoencimera, armarios con paneles lisos, puertas de armario de madera oscura, encimera de cuarzo compacto, salpicadero marrón, electrodomésticos de acero inoxidable, suelo de baldosas de porcelana y dos o más islas
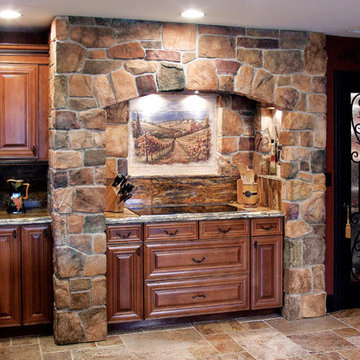
We searched the Tuscan countryside and found an architectural stone veneer style which inspires warmth and charm. This subtly textured manufactured stone veneer offers an assortment of rich earthy hues which helps recreate the aesthetic qualities of the original Tuscan stone veneer. This kitchen is adorned with Coronado’s Tuscan Villa stone veneer in the color Chablis. See more Manufactured Stone Veneer projects from Coronado Stone Products
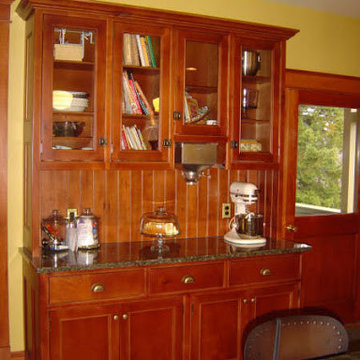
Functional baking center in a custom kitchen in Plains, PA. Featured in the Times Leader newspaper http://www.springhousewoodshop.com/blog/2009/08/press/
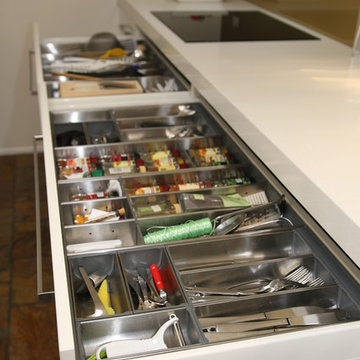
Brian Patterson
Modelo de cocina moderna grande sin isla con despensa, fregadero bajoencimera, armarios con paneles lisos, puertas de armario blancas, encimera de cuarzo compacto, salpicadero marrón, salpicadero de vidrio templado, electrodomésticos de acero inoxidable y suelo de pizarra
Modelo de cocina moderna grande sin isla con despensa, fregadero bajoencimera, armarios con paneles lisos, puertas de armario blancas, encimera de cuarzo compacto, salpicadero marrón, salpicadero de vidrio templado, electrodomésticos de acero inoxidable y suelo de pizarra

Updated kitchen with custom green cabinetry, black countertops, custom hood vent for 36" Wolf range with designer tile and stained wood tongue and groove backsplash.
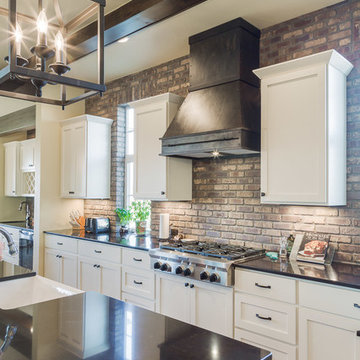
Michael deLeon Photography
Imagen de cocinas en L campestre de tamaño medio con fregadero sobremueble, armarios con paneles empotrados, puertas de armario blancas, encimera de cuarcita, salpicadero marrón, electrodomésticos de acero inoxidable, suelo de madera en tonos medios, una isla, despensa y salpicadero de azulejos tipo metro
Imagen de cocinas en L campestre de tamaño medio con fregadero sobremueble, armarios con paneles empotrados, puertas de armario blancas, encimera de cuarcita, salpicadero marrón, electrodomésticos de acero inoxidable, suelo de madera en tonos medios, una isla, despensa y salpicadero de azulejos tipo metro
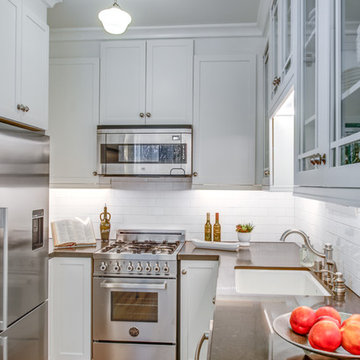
Treve Johnson
Foto de cocina actual pequeña sin isla con despensa, fregadero bajoencimera, armarios estilo shaker, puertas de armario blancas, encimera de cuarzo compacto, salpicadero marrón, salpicadero de azulejos de cerámica, electrodomésticos de acero inoxidable y suelo de madera clara
Foto de cocina actual pequeña sin isla con despensa, fregadero bajoencimera, armarios estilo shaker, puertas de armario blancas, encimera de cuarzo compacto, salpicadero marrón, salpicadero de azulejos de cerámica, electrodomésticos de acero inoxidable y suelo de madera clara
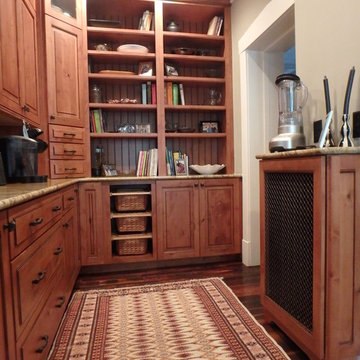
Cabinetry features Chateaux style, Classic drawer front on Knotty Alder with Amaretto stain and Black glaze.
Modelo de cocina tradicional con despensa, fregadero sobremueble, armarios con paneles con relieve, puertas de armario de madera oscura, salpicadero marrón, electrodomésticos de acero inoxidable, una isla y suelo de madera oscura
Modelo de cocina tradicional con despensa, fregadero sobremueble, armarios con paneles con relieve, puertas de armario de madera oscura, salpicadero marrón, electrodomésticos de acero inoxidable, una isla y suelo de madera oscura
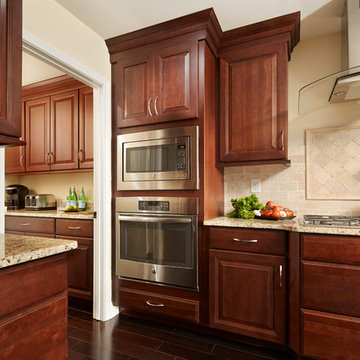
Atlanta Georgia 12’ by 19’ kitchen renovation featuring CliqStudios Carlton full-overlay cabinets finished in a gorgeous Cherry Russet, an impressive 8-foot by 5-foot island and two extra feet of cabinet storage along a side wall where a garage access door was moved.
CliqStudios Kitchen Designer: Karla R
Cabinet Style: Carlton
Cabinet Finish: Cherry Russet
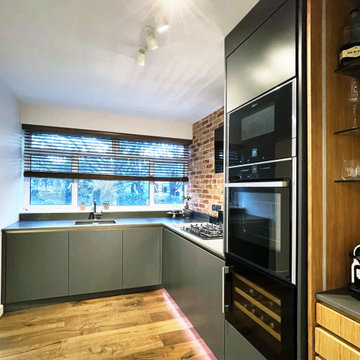
The kitchen has a sleek and modern look. The cabinets have lighting on the bottom allowing for more light to come in without disrupting the look of the space.

In this 1930’s home, the kitchen had been previously remodeled in the 90’s. The goal was to make the kitchen more functional, add storage and bring back the original character of the home. This was accomplished by removing the adjoining wall between the kitchen and dining room and adding a peninsula with a breakfast bar where the wall once existed. A redesign of the original breakfast nook created a space for the refrigerator, pantry, utility closet and coffee bar which camouflages the radiator. An exterior door was added so the homeowner could gain access to their back patio. The homeowner also desired a better solution for their coats, so a small mudroom nook was created in their hallway. The products installed were Waypoint 630F Cherry Spice Cabinets, Sangda Falls Quartz with Double Roundover Edge on the Countertop, Crystal Shores Random Linear Glass Tile - Sapphire Lagoon Backsplash,
and Hendrik Pendant Lights.

This gorgeous home renovation was a fun project to work on. The goal for the whole-house remodel was to infuse the home with a fresh new perspective while hinting at the traditional Mediterranean flare. We also wanted to balance the new and the old and help feature the customer’s existing character pieces. Let's begin with the custom front door, which is made with heavy distressing and a custom stain, along with glass and wrought iron hardware. The exterior sconces, dark light compliant, are rubbed bronze Hinkley with clear seedy glass and etched opal interior.
Moving on to the dining room, porcelain tile made to look like wood was installed throughout the main level. The dining room floor features a herringbone pattern inlay to define the space and add a custom touch. A reclaimed wood beam with a custom stain and oil-rubbed bronze chandelier creates a cozy and warm atmosphere.
In the kitchen, a hammered copper hood and matching undermount sink are the stars of the show. The tile backsplash is hand-painted and customized with a rustic texture, adding to the charm and character of this beautiful kitchen.
The powder room features a copper and steel vanity and a matching hammered copper framed mirror. A porcelain tile backsplash adds texture and uniqueness.
Lastly, a brick-backed hanging gas fireplace with a custom reclaimed wood mantle is the perfect finishing touch to this spectacular whole house remodel. It is a stunning transformation that truly showcases the artistry of our design and construction teams.
Project by Douglah Designs. Their Lafayette-based design-build studio serves San Francisco's East Bay areas, including Orinda, Moraga, Walnut Creek, Danville, Alamo Oaks, Diablo, Dublin, Pleasanton, Berkeley, Oakland, and Piedmont.
For more about Douglah Designs, click here: http://douglahdesigns.com/
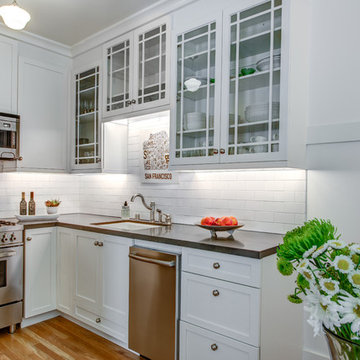
Treve Johnson
Imagen de cocina contemporánea pequeña sin isla con despensa, fregadero bajoencimera, armarios estilo shaker, puertas de armario blancas, encimera de cuarzo compacto, salpicadero marrón, salpicadero de azulejos de cerámica, electrodomésticos de acero inoxidable y suelo de madera clara
Imagen de cocina contemporánea pequeña sin isla con despensa, fregadero bajoencimera, armarios estilo shaker, puertas de armario blancas, encimera de cuarzo compacto, salpicadero marrón, salpicadero de azulejos de cerámica, electrodomésticos de acero inoxidable y suelo de madera clara
1.293 ideas para cocinas con despensa y salpicadero marrón
1