3.155 ideas para cocinas con salpicadero gris y salpicadero de vidrio templado
Filtrar por
Presupuesto
Ordenar por:Popular hoy
101 - 120 de 3155 fotos
Artículo 1 de 3

Matthew Millman
Foto de cocinas en L actual con armarios con paneles lisos, puertas de armario de madera oscura, salpicadero gris, salpicadero de vidrio templado, una isla y encimeras verdes
Foto de cocinas en L actual con armarios con paneles lisos, puertas de armario de madera oscura, salpicadero gris, salpicadero de vidrio templado, una isla y encimeras verdes
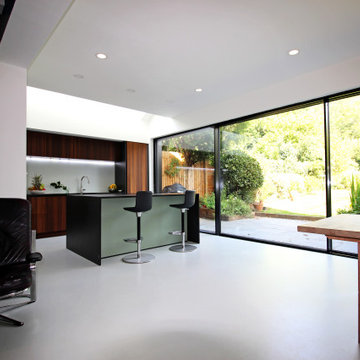
Recently completed – an extensive refurbishment and modernisation of a 1950’s detached house in Harrow. A full width two storey extension providing much needed additional living / dining and kitchen space with a double bedroom above.
Project overseen from initial design through planning and construction.
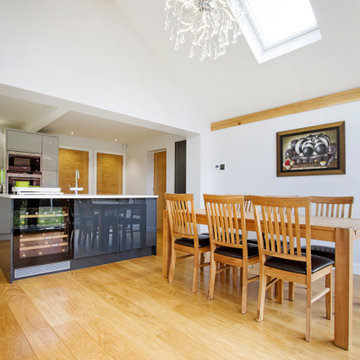
Our clients have always loved the location of their house for easy access to work, schools, leisure facilities and social connections, but they were becoming increasingly frustrated with the form and size constraints of their home.
As the family has grown and developed their lifestyles and living patterns had changed. Their three bedroomed link detached house was starting to feel small and it was proving to be increasingly unsuitable for their lifestyle. The separate downstairs living areas were dividing the family, they were struggling to fit in a room big enough to accommodate them all to sit down and eat together. As a result of the small separate living, kitchen and dining spaces they were spending little time in each other’s company. They desired to create a long term solution for their young family to grow into and enjoy.
Rather than moving house or self-building from scratch, they decided to stay in the location that they loved and to add a modern extension to their existing home. They aspired to create a modern, functional space for everyday family life, whilst improving the curb appeal of their home to add value.
We were appointed by our clients to create a design solution to replace the old, cold, and leaking conservatory to the rear of the property, with a modern, light filled, open plan home extension. The intention for the new large open living space was to break down the room barriers and respond to the needs of the family to support their home life into the foreseeable future.
Delivering on time and within budget were essential. With a young family and pets at home it was essential for minimal disruption to their daily lifestyle. The family needed help from our team at Croft Architecture to swiftly and successfully acquire Planning and Building Control Approval for their project to progress rapidly, ensuring project completion on time and to their determined budget.
In Context
A families, needs, wants, and desires are constantly changing as they mature, yet our family nests stay static, and can obstruct the ease and enjoyment of everyday life if they don’t adapt in line with modern living requirements.
Our Approach
The client’s home is located in a suburb of the city of Stoke-on-Trent in North Staffordshire. Their original house is a three bedroomed link detached family home that’s located on a mature housing estate close to the Trent and Mersey Canal.
The original home is immediately connected to the properties on either side via the garage link, with a neighbouring property flanking wall also located at the base of their rear garden too. Before progressing with the project we advised the family to inform all of their adjoining neighbours of their intention to extend. It's often much better to take the neighbourly approach and to inform neighbours of works in advace, so that they can express any concerns,which are often easily resolved.
Other matters to discuss with neighbours may be the need to have a Party Wall agreement. For more details about Party Wall Regulations click here to take a look at our blog.
To create the space that our clients aspired to achieve the neighbouring properties needed to be taken into consideration.
Design Approach
The site available was compact so a balance needed to e struck to provide a generous amount of floor space for the new extension. Our clients needed our help to create a design solution that offered them a generous amount of extra space whilst bearing no visual impact on the neighbouring properties or street scene.
The development of the design for the home extension referenced the style and character of the homes in the immediate neighbourhood, with particular features being given a contemporary twist.
Our clients had done their own research and planning with regards to the required look, finish and materials that wanted to use. They liked oak beamed structures and they wanted to create a light space that seamlessly opened into the garden, using a glazed oak beamed structure. However, oak comes a price and our clients had a determined budget for the project. Numerous companies were contacted for prices to reflect their budget and eventually perseverance paid off. The oak structure was sourced locally in Staffordshire.
The design of the newly extended family space complements the style & character of the main house, emulating design features and style of brick work. Careful design consideration has been given to ensure that the newly extended family living space corresponds well with not only, the adjoining properties, but also the neighbouring homes within the local area.
It was essential to ensure that the style, scale and proportions of the new generous family living space to the rear of the property beard no visual impact on the streetscape, yet the design responded to the living patterns of the family.
The extension to the rear of the home replaces a conservatory spanning the full width of the property, which was always too cold to use in the winter and too hot in the summer. We saw the opportunity for our clients to take advantage of the westerly afternoon/evening sun and to fill the space with natural light. We combined the traditional oak framing with modern glazing methods incorporated into the oak structure. The design of the extension was developed to receive the sunlight throughout the day using roof lights, with the evening sun being captured by the floor to ceiling grey framed bi-folding doors.
The pitched roof extension creates an internal vaulted ceiling giving the impression of a light, airy space, especially with the addition of the large roof lights.
The updated light grey, high gloss kitchen and light grey marble countertops help reflect the light from the skylights in the ceiling, with a zesty lime grey block splashback creating a perfect accent colour to reflect the family’s fun personalities and to bring life to their new living space.
The extension is an open room with the kitchen and dining room all sharing the same space. White walls have been combined with wooden flooring and oak structure to create a sense of warmth. The oak beams really come into their own in this large open plan space, especially with the vaulted ceiling and large folding doors open seamlessly into the back garden. Adding an oak framed extension with the floor to ceiling glazing has enabled the family to get the ‘wow factor’ within their budget.
Externally, our team at Croft Architecture have created a clean, traditional addition to the existing period property, whilst inside the dwelling now has a new, sleek, light and spacious family ‘hub’ that seamlessly connects with the existing home and the garden.
Our team has also worked closely with the client to consider the project as whole and not just the home extension and new additional garden space. The design of the external space has been carefully remodelled to ensure that the ground not only, works for the family, but also successfully enhance the visual appearance.
A strong working relationship between our team, the client and the planners enabled us to gain the necessary permissions promptly, rapidly propelling the project forwards within a short time frame. We enjoyed working with the project team and we’re extremely pleased to successfully deliver the completed project in accordance with our client’s timescales and budget.
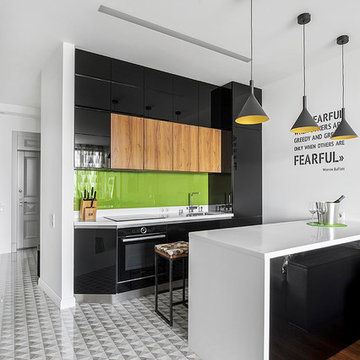
фото: Ольга Мелекесцева
Imagen de cocina actual de tamaño medio abierta con fregadero bajoencimera, armarios con paneles lisos, puertas de armario negras, encimera de acrílico, salpicadero gris, salpicadero de vidrio templado, suelo de baldosas de porcelana, península, suelo gris y electrodomésticos negros
Imagen de cocina actual de tamaño medio abierta con fregadero bajoencimera, armarios con paneles lisos, puertas de armario negras, encimera de acrílico, salpicadero gris, salpicadero de vidrio templado, suelo de baldosas de porcelana, península, suelo gris y electrodomésticos negros

Cooking convenience
Photography by Juliana Franco
Modelo de cocinas en L retro de tamaño medio abierta con fregadero bajoencimera, armarios con paneles lisos, puertas de armario de madera oscura, encimera de granito, salpicadero gris, salpicadero de vidrio templado, electrodomésticos de acero inoxidable, suelo de madera oscura, una isla y suelo marrón
Modelo de cocinas en L retro de tamaño medio abierta con fregadero bajoencimera, armarios con paneles lisos, puertas de armario de madera oscura, encimera de granito, salpicadero gris, salpicadero de vidrio templado, electrodomésticos de acero inoxidable, suelo de madera oscura, una isla y suelo marrón
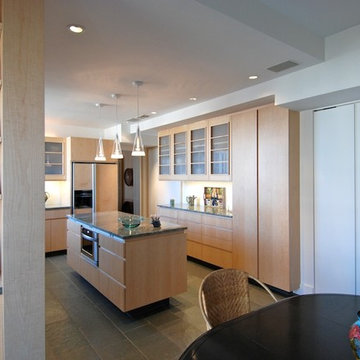
Kitchen and Breakfast Area Makeover
Ejemplo de cocina de estilo zen con armarios con paneles lisos, puertas de armario de madera clara, encimera de granito, salpicadero gris, salpicadero de vidrio templado, electrodomésticos de acero inoxidable y una isla
Ejemplo de cocina de estilo zen con armarios con paneles lisos, puertas de armario de madera clara, encimera de granito, salpicadero gris, salpicadero de vidrio templado, electrodomésticos de acero inoxidable y una isla
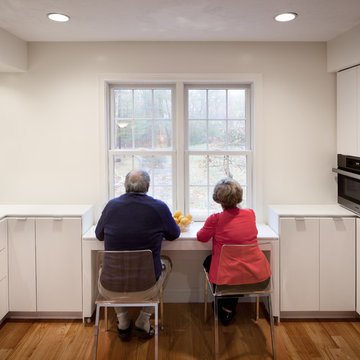
Matt Delphenich
Diseño de cocina actual con fregadero bajoencimera, armarios con paneles lisos, puertas de armario blancas, encimera de acrílico, salpicadero gris, salpicadero de vidrio templado y electrodomésticos de acero inoxidable
Diseño de cocina actual con fregadero bajoencimera, armarios con paneles lisos, puertas de armario blancas, encimera de acrílico, salpicadero gris, salpicadero de vidrio templado y electrodomésticos de acero inoxidable
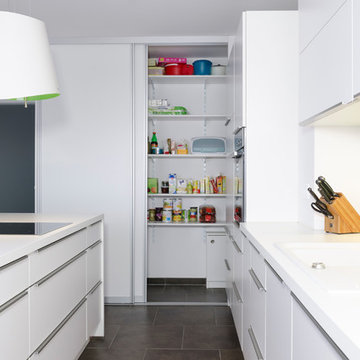
Ejemplo de cocina contemporánea de tamaño medio con armarios con paneles lisos, puertas de armario blancas, salpicadero gris, salpicadero de vidrio templado, una isla y fregadero encastrado

Photography by Matthew Millman
Foto de cocinas en L moderna con armarios abiertos, puertas de armario de madera oscura, salpicadero de vidrio templado, electrodomésticos de acero inoxidable, fregadero bajoencimera, salpicadero gris, suelo de cemento, una isla, suelo gris y barras de cocina
Foto de cocinas en L moderna con armarios abiertos, puertas de armario de madera oscura, salpicadero de vidrio templado, electrodomésticos de acero inoxidable, fregadero bajoencimera, salpicadero gris, suelo de cemento, una isla, suelo gris y barras de cocina

Adaptable kitchen - Photo by Keiren
Modelo de cocina comedor clásica renovada pequeña sin isla con fregadero de doble seno, armarios con paneles lisos, puertas de armario blancas, encimera de acrílico, salpicadero gris, salpicadero de vidrio templado, electrodomésticos de acero inoxidable y suelo vinílico
Modelo de cocina comedor clásica renovada pequeña sin isla con fregadero de doble seno, armarios con paneles lisos, puertas de armario blancas, encimera de acrílico, salpicadero gris, salpicadero de vidrio templado, electrodomésticos de acero inoxidable y suelo vinílico
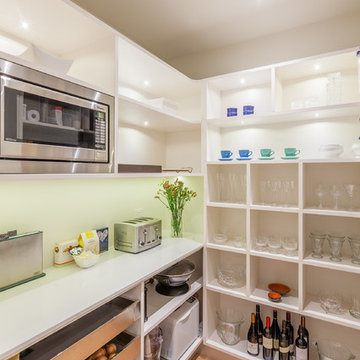
Designer Natalie Du Bois
Photographer Kallan Mac Leod
Ejemplo de cocinas en L tropical de tamaño medio con despensa, fregadero bajoencimera, armarios abiertos, puertas de armario blancas, encimera de cuarzo compacto, salpicadero gris, salpicadero de vidrio templado, electrodomésticos de acero inoxidable, suelo de madera clara y una isla
Ejemplo de cocinas en L tropical de tamaño medio con despensa, fregadero bajoencimera, armarios abiertos, puertas de armario blancas, encimera de cuarzo compacto, salpicadero gris, salpicadero de vidrio templado, electrodomésticos de acero inoxidable, suelo de madera clara y una isla
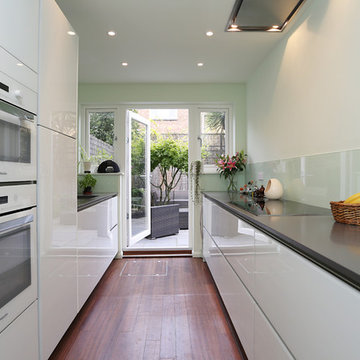
Galley kitchen layout with Brilliant White Design Glass kitchen furniture, and 20mm Compac Smoke Grey Quartz worktop.
Imagen de cocina moderna de tamaño medio cerrada sin isla con fregadero de un seno, armarios tipo vitrina, puertas de armario blancas, encimera de cuarcita, salpicadero gris, salpicadero de vidrio templado, electrodomésticos blancos y suelo de madera en tonos medios
Imagen de cocina moderna de tamaño medio cerrada sin isla con fregadero de un seno, armarios tipo vitrina, puertas de armario blancas, encimera de cuarcita, salpicadero gris, salpicadero de vidrio templado, electrodomésticos blancos y suelo de madera en tonos medios

Diseño de cocinas en U actual pequeño abierto con fregadero bajoencimera, armarios con paneles lisos, puertas de armario de madera clara, salpicadero de vidrio templado, electrodomésticos de acero inoxidable, península, suelo beige, encimera de mármol, salpicadero gris, suelo de azulejos de cemento y encimeras blancas
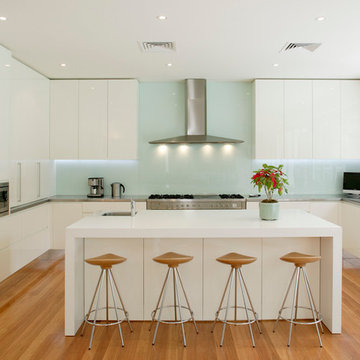
Contemporary Kitchen
Gloss polyurethane
Stainless steel & Quartz bench tops
Splash back & integrated fridge Starphire glass
Ejemplo de cocinas en U contemporáneo grande con fregadero bajoencimera, armarios con paneles lisos, puertas de armario blancas, encimera de acero inoxidable, salpicadero gris, salpicadero de vidrio templado, electrodomésticos de acero inoxidable, suelo de madera en tonos medios y una isla
Ejemplo de cocinas en U contemporáneo grande con fregadero bajoencimera, armarios con paneles lisos, puertas de armario blancas, encimera de acero inoxidable, salpicadero gris, salpicadero de vidrio templado, electrodomésticos de acero inoxidable, suelo de madera en tonos medios y una isla
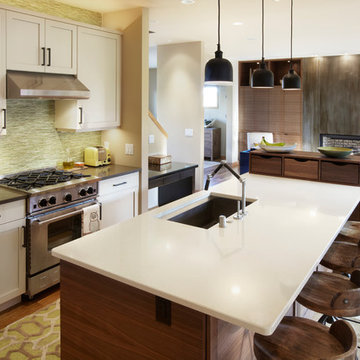
To bring this family’s vision to life, we designed and built an L-shaped kitchen (to replace the U-shaped kitchen) and added a large, functional center island with seating. New custom walnut, painted cabinetry and commercial grade appliances were incorporated into the design to give this contemporary kitchen remodel the desired look. The wood flooring throughout the new space, together with an updated fireplace, were installed to tie the two rooms together visually. To create a strong focal point for the room, the fireplace was designed with a new steel facade and treated with a product that will allow it to acquire a warm patina with age.
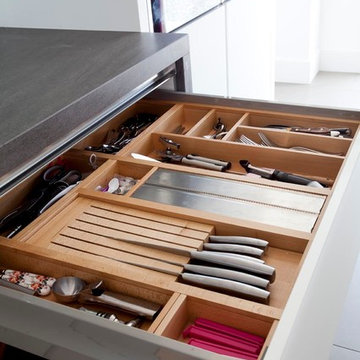
Images © Infinity media
Bespoke kitchen – with white satinized glass doors, stainless steel channel handle system with Basalt Grey ceramic and iroko wood detail – from Canavan Interiors. Siemens appliances
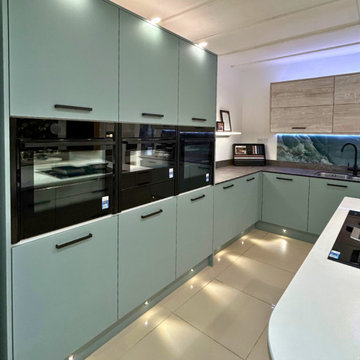
Two tone kitchens are a great way to enhance the space you have and lets you be creative. The Fjord green is a beautiful colour that brings a fresh, airy feel to the kitchen, whilst the wooden grain of the island is warm and comforting. This combination is like bringing the outdoors in!
Along the wall we used a compact laminate worktop. A great worktop that is 100% water proof and super easy to install. Being a compact laminate, it allows undermounted sinks to be installed.
The bank of tall units are impressive with the Neff appliances. The ovens and combi oven are at the perfect height and are in a great position opposite the island. Under the combi oven in the middle is the warming drawer. Great for keeping plates warm and also keeps the symmetry of the design.

Ditching the hectic city life in favour of a more relaxed pace in the country, empty nesters Chris and Veronica decided to uproot their life in Sydney and move to their holiday home, nestled in the lush rolling hinterland of Bangalow, Byron Bay.
Forming part of a larger extension and renovation, the client’s desire for their new kitchen was to create a visual centrepiece for the home that made an impactful statement whilst still remaining welcoming, relaxed and family friendly. As avid entertainers, it was a priority that the kitchen had a semi-commercial feel, was well equipped with high-grade appliances, durable surfaces and designated work zones to facilitate catering for large parties and events.
Both partners have travelled extensively to far corners of the world collecting beautiful things, there was a natural desire for the space to reflect their global style and layer a mix of sentimental and bohemian inspired pieces from all over the world.
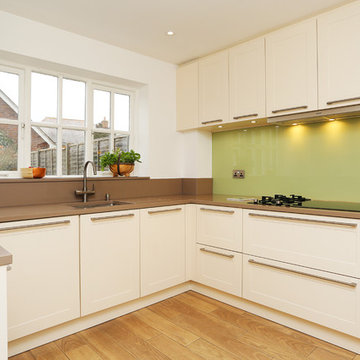
U-shaped kitchen with Cream matt laminate doors.
Green glass splashback.
Siemens appliances.
Dim Grey Compac Quartz worktop and Upstand.
Diseño de cocinas en U moderno de tamaño medio sin isla con fregadero de un seno, puertas de armario beige, encimera de cuarcita, salpicadero gris, salpicadero de vidrio templado y electrodomésticos negros
Diseño de cocinas en U moderno de tamaño medio sin isla con fregadero de un seno, puertas de armario beige, encimera de cuarcita, salpicadero gris, salpicadero de vidrio templado y electrodomésticos negros
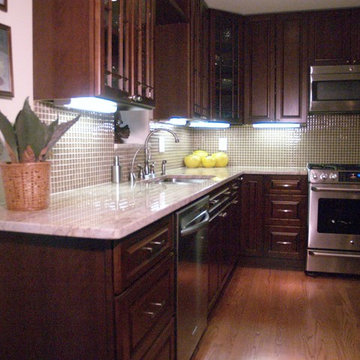
Ejemplo de cocina tradicional renovada de tamaño medio con fregadero encastrado, armarios con paneles con relieve, puertas de armario de madera en tonos medios, encimera de granito, salpicadero gris, salpicadero de vidrio templado, electrodomésticos de acero inoxidable, suelo de madera en tonos medios y una isla
3.155 ideas para cocinas con salpicadero gris y salpicadero de vidrio templado
6