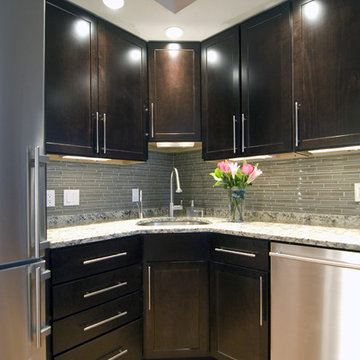2.021 ideas para cocinas con puertas de armario de madera en tonos medios y salpicadero gris
Filtrar por
Presupuesto
Ordenar por:Popular hoy
1 - 20 de 2021 fotos
Artículo 1 de 3

Imagen de cocina vintage grande con fregadero de doble seno, armarios con paneles lisos, puertas de armario de madera en tonos medios, encimera de cuarcita, salpicadero gris, salpicadero de azulejos tipo metro, electrodomésticos de acero inoxidable, suelo de corcho, una isla, suelo beige, encimeras grises y vigas vistas

In 2019, Interior designer Alexandra Brown approached Matter to design and make cabinetry for this penthouse apartment. The brief was to create a rich and opulent space, featuring a favoured smoked oak veneer. We looked to the Art Deco inspired features of the building and referenced its curved corners and newly installed aged brass detailing in our design.
We combined the smoked oak veneer with cambia ash cladding in the kitchen and bar areas to complement the green and brown quartzite stone surfaces chosen by Alex perfectly. We then designed custom brass handles, shelving and a large-framed mirror as a centrepiece for the bar, all crafted impeccably by our friends at JN Custom Metal.
Functionality and sustainability were the focus of our design, with hard-wearing charcoal Abet Laminati drawers and door fronts in the kitchen with custom J pull handles, Grass Nova ProScala drawers and Osmo oiled veneer that can be easily reconditioned over time.
Photography by Pablo Veiga
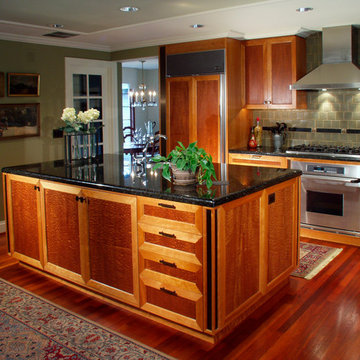
The cabinets are cherry solids with sapele pommele panels. The inserts are bronze in laminate form. The granite is ubatuba. There is a TV in the back side of the island (visible).

Kitchen counter and island. Kitchen by Case540, interior design by Mary Harris Interiors, Tiburon Ca.
Foto de cocina comedor contemporánea de tamaño medio con fregadero bajoencimera, armarios tipo vitrina, puertas de armario de madera en tonos medios, salpicadero gris, una isla, encimera de cuarzo compacto, electrodomésticos de acero inoxidable y suelo de piedra caliza
Foto de cocina comedor contemporánea de tamaño medio con fregadero bajoencimera, armarios tipo vitrina, puertas de armario de madera en tonos medios, salpicadero gris, una isla, encimera de cuarzo compacto, electrodomésticos de acero inoxidable y suelo de piedra caliza
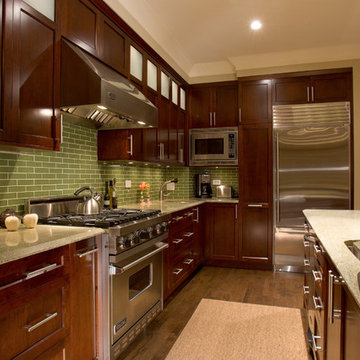
Modelo de cocina actual con electrodomésticos de acero inoxidable, armarios con paneles empotrados, puertas de armario de madera en tonos medios, encimera de granito y salpicadero gris
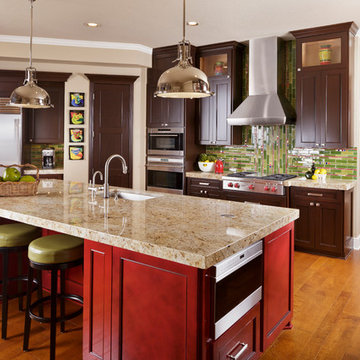
Kolanowski Studio
Foto de cocinas en L tradicional grande con fregadero bajoencimera, armarios con paneles empotrados, puertas de armario de madera en tonos medios, encimera de granito, salpicadero gris, salpicadero de azulejos de vidrio, electrodomésticos de acero inoxidable, suelo de madera en tonos medios, una isla, suelo marrón y encimeras beige
Foto de cocinas en L tradicional grande con fregadero bajoencimera, armarios con paneles empotrados, puertas de armario de madera en tonos medios, encimera de granito, salpicadero gris, salpicadero de azulejos de vidrio, electrodomésticos de acero inoxidable, suelo de madera en tonos medios, una isla, suelo marrón y encimeras beige
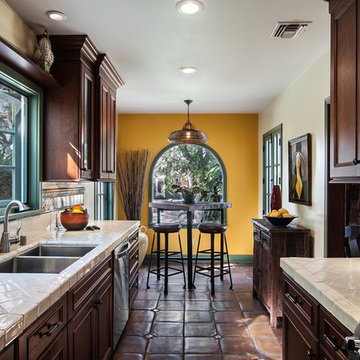
Imagen de cocina mediterránea de tamaño medio cerrada con fregadero de doble seno, armarios con paneles empotrados, puertas de armario de madera en tonos medios, salpicadero gris, salpicadero de azulejos de cerámica, electrodomésticos de acero inoxidable y suelo de baldosas de cerámica
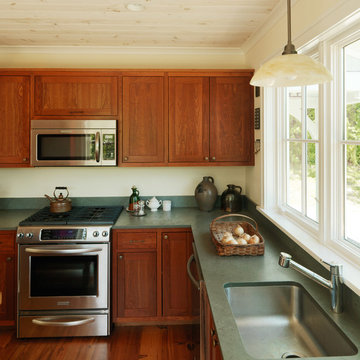
Photography by Susan Teare
Imagen de cocina de estilo de casa de campo de tamaño medio con fregadero bajoencimera, armarios estilo shaker, puertas de armario de madera en tonos medios, encimera de granito, salpicadero gris, salpicadero de losas de piedra, electrodomésticos de acero inoxidable, suelo de madera en tonos medios y una isla
Imagen de cocina de estilo de casa de campo de tamaño medio con fregadero bajoencimera, armarios estilo shaker, puertas de armario de madera en tonos medios, encimera de granito, salpicadero gris, salpicadero de losas de piedra, electrodomésticos de acero inoxidable, suelo de madera en tonos medios y una isla

Dining integrated into kitchen island to save space in a small condo.
{Photo Credit: Zach Manzano}
Imagen de cocina actual pequeña abierta con fregadero bajoencimera, armarios con paneles lisos, puertas de armario de madera en tonos medios, encimera de granito, salpicadero gris, salpicadero de azulejos de vidrio, electrodomésticos de acero inoxidable, suelo de madera en tonos medios, península y suelo marrón
Imagen de cocina actual pequeña abierta con fregadero bajoencimera, armarios con paneles lisos, puertas de armario de madera en tonos medios, encimera de granito, salpicadero gris, salpicadero de azulejos de vidrio, electrodomésticos de acero inoxidable, suelo de madera en tonos medios, península y suelo marrón
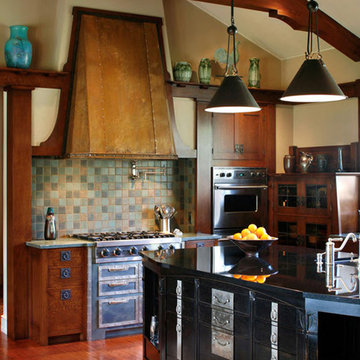
Jim Bartsch
Ejemplo de cocina rural con puertas de armario de madera en tonos medios, salpicadero gris, electrodomésticos de acero inoxidable y salpicadero de pizarra
Ejemplo de cocina rural con puertas de armario de madera en tonos medios, salpicadero gris, electrodomésticos de acero inoxidable y salpicadero de pizarra
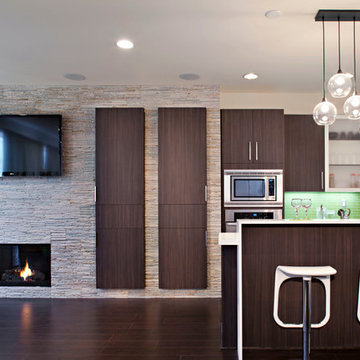
Imagen de cocinas en L actual de tamaño medio abierta con fregadero bajoencimera, armarios con paneles lisos, puertas de armario de madera en tonos medios, encimera de cuarzo compacto, salpicadero gris, salpicadero de azulejos tipo metro, electrodomésticos de acero inoxidable, suelo de madera oscura y una isla
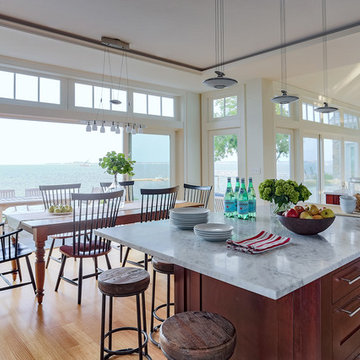
Ejemplo de cocina marinera grande con fregadero bajoencimera, armarios estilo shaker, puertas de armario de madera en tonos medios, encimera de mármol, salpicadero gris, salpicadero con mosaicos de azulejos, electrodomésticos de acero inoxidable, suelo de madera clara, suelo marrón, una isla y encimeras blancas
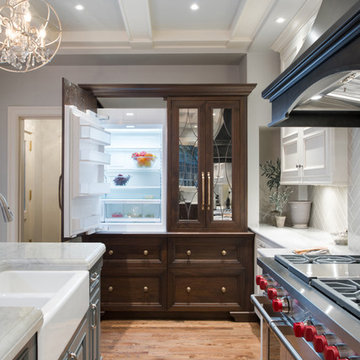
Matt Kocourek Photography
Imagen de cocina tradicional renovada de tamaño medio con fregadero sobremueble, armarios con paneles empotrados, puertas de armario de madera en tonos medios, encimera de cuarcita, salpicadero gris, salpicadero de azulejos de cerámica, electrodomésticos con paneles, suelo de madera en tonos medios y una isla
Imagen de cocina tradicional renovada de tamaño medio con fregadero sobremueble, armarios con paneles empotrados, puertas de armario de madera en tonos medios, encimera de cuarcita, salpicadero gris, salpicadero de azulejos de cerámica, electrodomésticos con paneles, suelo de madera en tonos medios y una isla
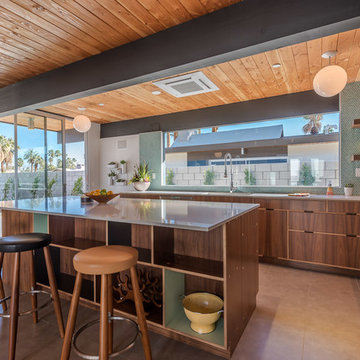
Kitchen cabinetry in the ATH-7 Desert Eichler.
Photo: Agostino Creative
Foto de cocina retro de tamaño medio con fregadero bajoencimera, armarios con paneles lisos, puertas de armario de madera en tonos medios, encimera de cuarcita, salpicadero gris, salpicadero de azulejos de cerámica, electrodomésticos de acero inoxidable, suelo de cemento y una isla
Foto de cocina retro de tamaño medio con fregadero bajoencimera, armarios con paneles lisos, puertas de armario de madera en tonos medios, encimera de cuarcita, salpicadero gris, salpicadero de azulejos de cerámica, electrodomésticos de acero inoxidable, suelo de cemento y una isla
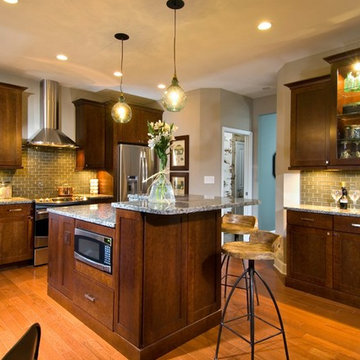
Randall Perry
Modelo de cocina contemporánea con salpicadero de azulejos de vidrio, electrodomésticos de acero inoxidable, salpicadero gris y puertas de armario de madera en tonos medios
Modelo de cocina contemporánea con salpicadero de azulejos de vidrio, electrodomésticos de acero inoxidable, salpicadero gris y puertas de armario de madera en tonos medios
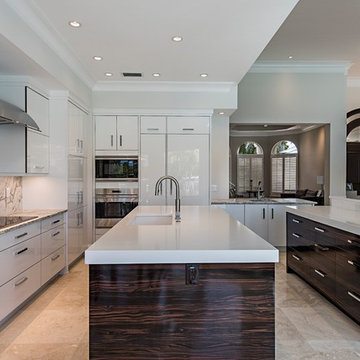
Imagen de cocinas en L actual con fregadero bajoencimera, armarios con paneles lisos, puertas de armario de madera en tonos medios, salpicadero gris, electrodomésticos de acero inoxidable, dos o más islas, suelo beige y encimeras blancas
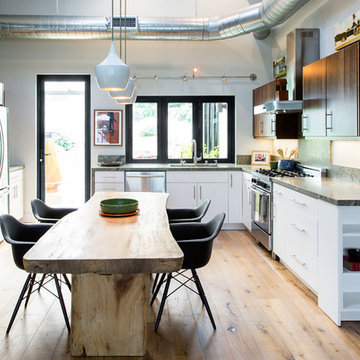
The design elements of the new living room, updated kitchen and combined dining area are oriented to take advantage of the sunlight and cross ventilation of the coastal breeze. Warm pared-back neutrals create a natural feeling and reflect the overall atmosphere of Stevens’ contemporary latin american art collection.

Photos by Brett Boardman
Ejemplo de cocina actual de tamaño medio con electrodomésticos de acero inoxidable, armarios con paneles lisos, puertas de armario de madera en tonos medios, salpicadero gris, salpicadero de azulejos de cerámica, suelo de madera en tonos medios, encimera de granito y una isla
Ejemplo de cocina actual de tamaño medio con electrodomésticos de acero inoxidable, armarios con paneles lisos, puertas de armario de madera en tonos medios, salpicadero gris, salpicadero de azulejos de cerámica, suelo de madera en tonos medios, encimera de granito y una isla

Working with interior designer Hilary Scott, Mowlem & Co has created a stylish and sympathetic bespoke kitchen for a fascinating renovation and extension project. The impressive Victorian detached house has ‘an interesting planning history’ according to Hilary. Previously it had been bedsit accommodation with 27 units but in recent years it had become derelict and neglected, until was bought by a premiere league footballer with a view to restoring it to its former glory as a family home. Situated near the Botanic Gardens in Kew and in a conservation area, there was a significant investment and considerable planning negotiation to get it returned to a single dwelling. Hilary had worked closely with the client on previous projects and had their couple’s full trust to come up with a scheme that matched their tastes and needs. Many original features were restored or replaced to remain in keeping with the architecture, for example marble and cast iron fireplaces, panelling, cornices and architraves which were considered a key fabric of the building. The most contemporary element of the renovation is the striking double height glass extension to the rear in which the kitchen and living area are positioned. The room has wonderful views out to the garden is ideal both for family life and entertaining. The extension design involved an architect for the original plans and another to project-manage the build. Then Mowlem & Co were brought in because Hilary has worked with them for many years and says they were the natural choice to achieve the high quality of finish and bespoke joinery that was required. “They have done an amazing job,” says Hilary, “the design has certain quirky touches and an individual feel that you can only get with bespoke. All the timber has traditionally made dovetail joints and other handcrafted details. This is typical of Mowlem & Co’s work …they have a fantastic team and Julia Brown, who managed this project, is a great kitchen designer.” The kitchen has been conceived to match the contemporary feel of the new extension while also having a classic feel in terms of the finishes, such as the stained oak and exposed brickwork. The furniture has been made to bespoke proportions to match the scale of the double height extension, so that it fits the architecture. The look is clean and linear in feel and the design features specially created elements such as extra wide drawers and customised storage, and a separate walk-in pantry (plus a separate utility room in the basement). The furniture has been made in flat veneered stained oak and the seamless worktops are in Corian. Cooking appliances are by Wolf and refrigeration is by Sub-Zero. The exposed brick wall of the kitchen matches the external finishes of the brickwork of the house which can be seen through the glass extension. To harmonise, a thick glass shelf has been added, masterminded by Gary Craig of Architectural Metalworkers. This is supported by a cantilevered steel frame, so while it may look deceptively light and subtle, “a serious amount of engineering has gone into it,” according to Hilary. Mowlem & Co also created further bespoke furnishings and installations, for a dressing room plus bathrooms and cloakrooms in other parts of the house. The complexity of the project to restore the entire house took over a year to finish. As the client was transferred to another team before the renovation was complete, the property is now on the market for £9 million.
2.021 ideas para cocinas con puertas de armario de madera en tonos medios y salpicadero gris
1
