2.284 ideas para cocinas con salpicadero gris
Filtrar por
Presupuesto
Ordenar por:Popular hoy
301 - 320 de 2284 fotos
Artículo 1 de 3
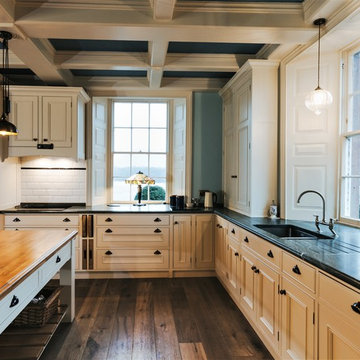
Ejemplo de cocina clásica extra grande con fregadero de doble seno, armarios con rebordes decorativos, puertas de armario blancas, encimera de granito, salpicadero gris, electrodomésticos negros, suelo de madera oscura, una isla, encimeras verdes y salpicadero de losas de piedra
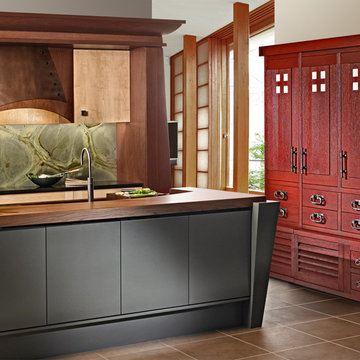
Simone and Associates
Ejemplo de cocina asiática pequeña con fregadero encastrado, armarios con paneles empotrados, puertas de armario de madera clara, salpicadero gris, salpicadero de losas de piedra, electrodomésticos negros y una isla
Ejemplo de cocina asiática pequeña con fregadero encastrado, armarios con paneles empotrados, puertas de armario de madera clara, salpicadero gris, salpicadero de losas de piedra, electrodomésticos negros y una isla
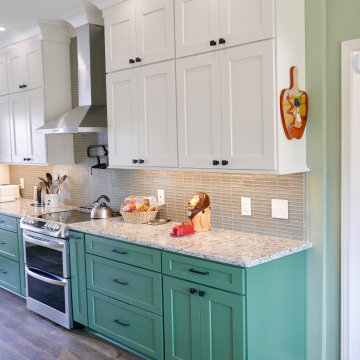
After, new kitchen!
Foto de cocina comedor tradicional renovada grande sin isla con fregadero bajoencimera, armarios estilo shaker, puertas de armario blancas, encimera de cuarzo compacto, salpicadero gris, salpicadero de vidrio templado, electrodomésticos de acero inoxidable, suelo laminado, suelo marrón y encimeras multicolor
Foto de cocina comedor tradicional renovada grande sin isla con fregadero bajoencimera, armarios estilo shaker, puertas de armario blancas, encimera de cuarzo compacto, salpicadero gris, salpicadero de vidrio templado, electrodomésticos de acero inoxidable, suelo laminado, suelo marrón y encimeras multicolor
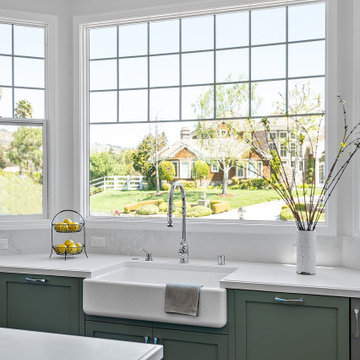
This timeless kitchen is the perfect example of how rich color sets the mood. Inspired by Sherwin-Williams’ Dried Thyme, the green cabinetry brings a warm and contemporary look. The kitchen’s original layout is what attracted the owners to this home so with a few changes, the space now better fits the owners’ needs.
Straightening out a wall by the large bay window provided space to move the dishwasher, and gave room to build a tall cabinet with organized pullout drawers next to the stove for easy access and storage. This also created room to build a hidden appliance garage and flipping the location of the island sink provided more accessibility to the stove.
The bow front stove hood provides visual relief for the linear nature of the cabinets. Green ceramic tiles surround the porcelain herringbone tile in the contrasting niche dedicated to spices and oils, and the adjacent pot filler provides convenience.
The island was increased in size to provide for more storage and metal domed pendants provide lighting for both prepping and eating. Double-wall ovens have side handles for easy opening and convenience and provide easy access in a busy kitchen area.
Separating the dining room from the kitchen with the addition of a butler door, created space to easily connect and move between the two rooms while minimizing noise.
Photographer: Andrew Orozco
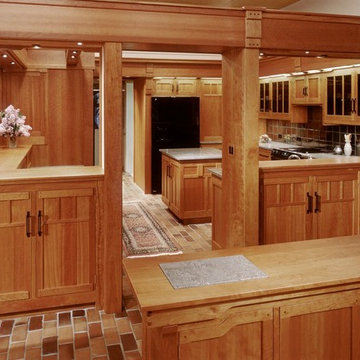
The work of the Greene and Greene brothers represents the pinnacle in American Bungalow Style architecture of the Arts and Crafts period. This home was designed by a student of Frank Loyd Wright in the 4x8 materials concept. The space moves through the home and an open plan was best suited for this interpretation. From stylized posts and brackets to custom lighting details craftsmanship and attention to detail abound. Project# 6130.7 photographer Phillip Beaurline
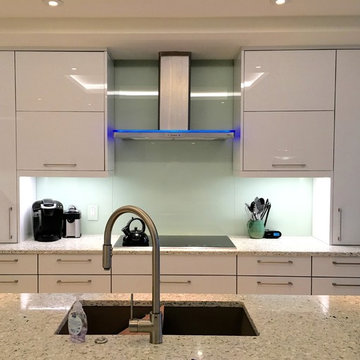
Real Glass cover plates were used to seamlessly blend into the custom back painted glass backsplash. Tempered Glass was used behind the ranger added heat strength
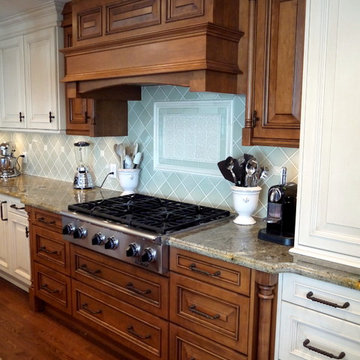
View of Custom Hood canopy and Range top feature
Foto de cocinas en U clásico grande abierto con armarios con paneles con relieve, puertas de armario de madera oscura, encimera de granito, salpicadero de azulejos de cerámica, electrodomésticos de acero inoxidable, fregadero bajoencimera, salpicadero gris, suelo de madera en tonos medios y una isla
Foto de cocinas en U clásico grande abierto con armarios con paneles con relieve, puertas de armario de madera oscura, encimera de granito, salpicadero de azulejos de cerámica, electrodomésticos de acero inoxidable, fregadero bajoencimera, salpicadero gris, suelo de madera en tonos medios y una isla
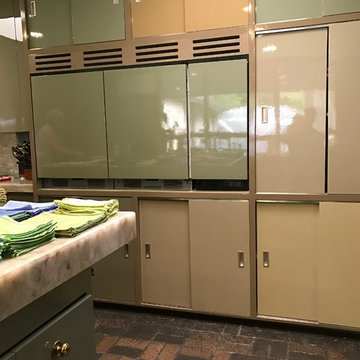
This early Dave Wilcox House deserved respect when it came time to remodel the kitchen. All new cabinetry was either matching flat front, or matching sliding panels. Storage was increased and the homeowner had s very good eye towards color and wanted to mix midtones which absolutely worked, to respect the original design.
All Photographs: Jonn Spradlin
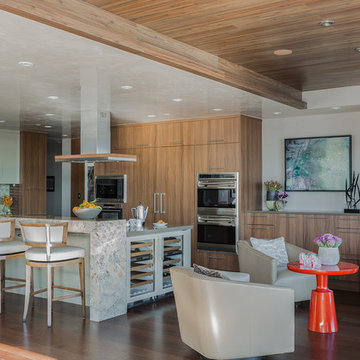
Photography by Michael J. Lee
Imagen de cocinas en L clásica renovada de tamaño medio abierta con armarios con paneles lisos, puertas de armario de madera oscura, encimera de acrílico, salpicadero gris, salpicadero de azulejos de vidrio, electrodomésticos de acero inoxidable, suelo de madera en tonos medios y una isla
Imagen de cocinas en L clásica renovada de tamaño medio abierta con armarios con paneles lisos, puertas de armario de madera oscura, encimera de acrílico, salpicadero gris, salpicadero de azulejos de vidrio, electrodomésticos de acero inoxidable, suelo de madera en tonos medios y una isla
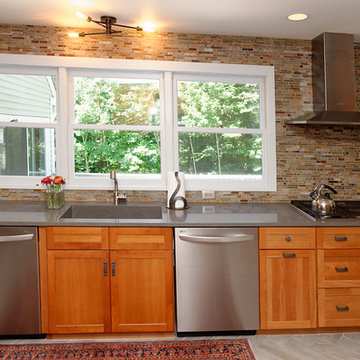
Bill Secord
Ejemplo de cocina rústica extra grande con fregadero integrado, armarios estilo shaker, puertas de armario de madera oscura, encimera de acrílico, salpicadero gris, salpicadero de azulejos de piedra, electrodomésticos de acero inoxidable, suelo de baldosas de porcelana y una isla
Ejemplo de cocina rústica extra grande con fregadero integrado, armarios estilo shaker, puertas de armario de madera oscura, encimera de acrílico, salpicadero gris, salpicadero de azulejos de piedra, electrodomésticos de acero inoxidable, suelo de baldosas de porcelana y una isla
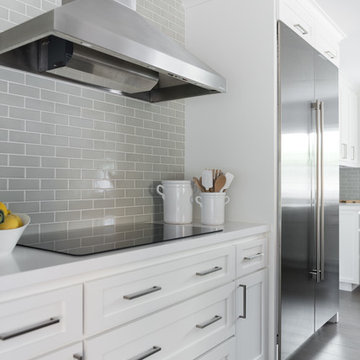
DESIGN BUILD REMODEL | Kitchen Transformation | FOUR POINT DESIGN BUILD INC | Part Eight
This completely transformed 3,500+ sf family dream home sits atop the gorgeous hills of Calabasas, CA and celebrates the strategic and eclectic merging of contemporary and mid-century modern styles with the earthy touches of a world traveler!
AS SEEN IN Better Homes and Gardens | BEFORE & AFTER | 10 page feature and COVER | Spring 2016
To see more of this fantastic transformation, watch for the launch of our NEW website and blog THE FOUR POINT REPORT, where we celebrate this and other incredible design build journey! Launching September 2016.
Photography by Riley Jamison
#kitchen #remodel #LAinteriordesigner #builder #dreamproject #oneinamillion
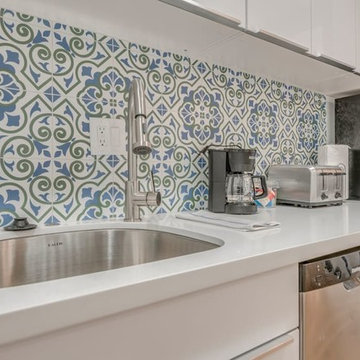
Photo courtesy of Matt Salib.
Check this house at AirBnB.com
https://www.airbnb.com/rooms/17177688?checkin=05%2F04%2F2017&checkout=05%2F12%2F2017&guests=5&adults=5&children=0&infants=0&s=Id1Q0CtL#neighborhood
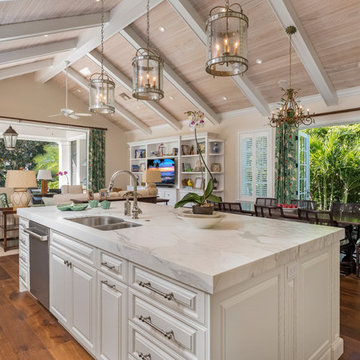
Ron Rosenzweig
Modelo de cocina comedor clásica grande con fregadero de doble seno, armarios con paneles empotrados, puertas de armario blancas, encimera de mármol, salpicadero gris, salpicadero con mosaicos de azulejos, suelo de madera oscura, una isla, suelo marrón y encimeras amarillas
Modelo de cocina comedor clásica grande con fregadero de doble seno, armarios con paneles empotrados, puertas de armario blancas, encimera de mármol, salpicadero gris, salpicadero con mosaicos de azulejos, suelo de madera oscura, una isla, suelo marrón y encimeras amarillas
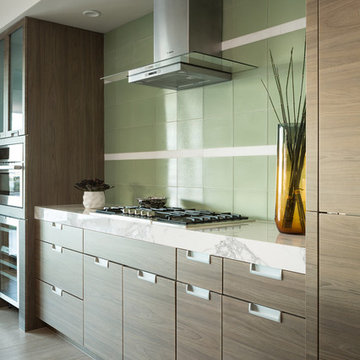
Foto de cocina comedor actual extra grande con armarios con paneles lisos, salpicadero de azulejos de vidrio, electrodomésticos de acero inoxidable, encimera de cuarzo compacto, salpicadero gris, suelo de baldosas de cerámica y suelo marrón
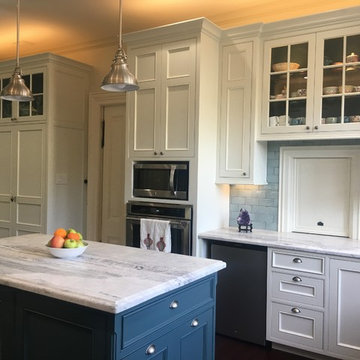
Traditional kitchen remodel, featuring sky blue ceramic subway backsplash, custom made cabinetry with alternating recessed and glass paneling and over kitchen cabinet lighting.
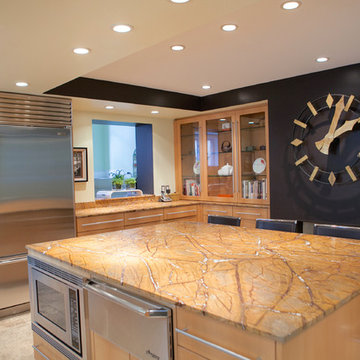
This 1980's dark kitchen was brought to the 21st century with modern and state of the art appliances fit for a chef.
Dark walls are usually considered dim and forbearing but used in the right way, they can make a area look rich and modern. In this kitchen, the rich brown wall celebrates the antique German clock which was used as a functional and decorative element. It also enhances the light green used on the rest of the walls bringing out modern zen elements.
Photos by: Inna Spivakova
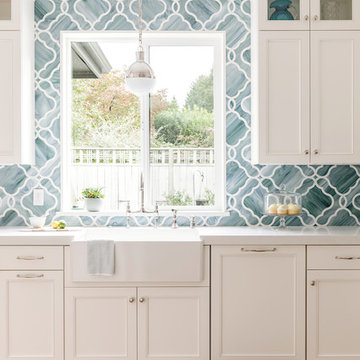
photography by Lincoln Barbour
Ejemplo de cocinas en U clásico renovado de tamaño medio con fregadero sobremueble, armarios con paneles empotrados, puertas de armario blancas, encimera de cuarzo compacto, salpicadero gris, salpicadero con mosaicos de azulejos, electrodomésticos con paneles y suelo de madera clara
Ejemplo de cocinas en U clásico renovado de tamaño medio con fregadero sobremueble, armarios con paneles empotrados, puertas de armario blancas, encimera de cuarzo compacto, salpicadero gris, salpicadero con mosaicos de azulejos, electrodomésticos con paneles y suelo de madera clara
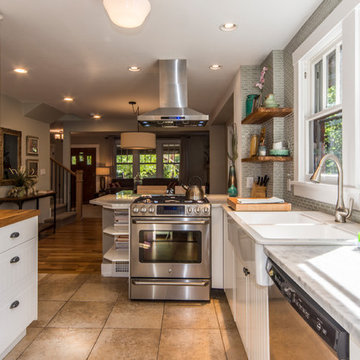
View toward front of house from kitchen now, with wall removed, new countertops and lighting. The floating shelves were crafted by homeowner from old countertop on sink side. Philip Wegener Photography
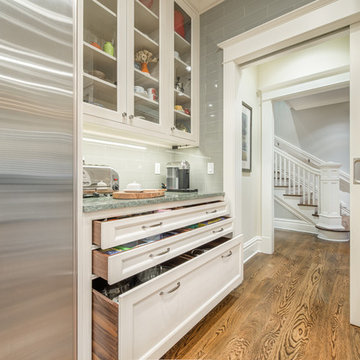
The traditional styled kitchen with WoodMode beaded inset cabinetry in Vintage Nordic White, Sub-Zero refrigerators, paneled Miele dishwashers, and a custom Vent-a-Hood. This kitchen is all about function and storage.
Shown here are the expansive WoodMode drawers finished with a custom Walnut interior.
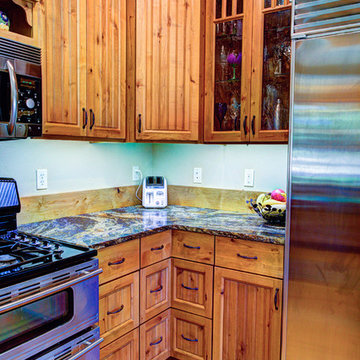
Bedell Photography
www.bedellphoto.smugmug.com
Diseño de cocinas en U de estilo de casa de campo grande abierto con fregadero bajoencimera, armarios con rebordes decorativos, puertas de armario de madera clara, encimera de granito, electrodomésticos de acero inoxidable, suelo de madera clara, una isla y salpicadero gris
Diseño de cocinas en U de estilo de casa de campo grande abierto con fregadero bajoencimera, armarios con rebordes decorativos, puertas de armario de madera clara, encimera de granito, electrodomésticos de acero inoxidable, suelo de madera clara, una isla y salpicadero gris
2.284 ideas para cocinas con salpicadero gris
16