57.666 ideas para cocinas con salpicadero de vidrio y salpicadero de mármol
Filtrar por
Presupuesto
Ordenar por:Popular hoy
81 - 100 de 57.666 fotos
Artículo 1 de 3
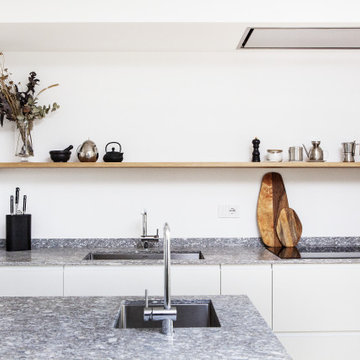
Diseño de cocina lineal actual de tamaño medio abierta con fregadero bajoencimera, puertas de armario blancas, encimera de mármol, salpicadero verde, salpicadero de mármol, una isla y encimeras grises
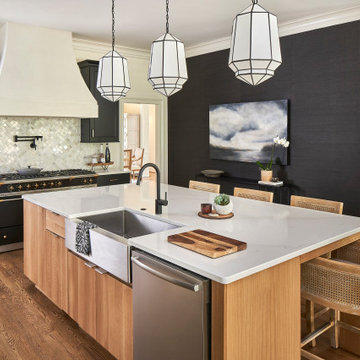
© Lassiter Photography | ReVisionCharlotte.com
| Interior Design: Valery Huffenus
Ejemplo de cocina clásica renovada de tamaño medio con fregadero sobremueble, armarios con paneles lisos, puertas de armario de madera clara, encimera de cuarzo compacto, salpicadero blanco, salpicadero de mármol, electrodomésticos de acero inoxidable, suelo de madera en tonos medios, una isla, suelo marrón y encimeras blancas
Ejemplo de cocina clásica renovada de tamaño medio con fregadero sobremueble, armarios con paneles lisos, puertas de armario de madera clara, encimera de cuarzo compacto, salpicadero blanco, salpicadero de mármol, electrodomésticos de acero inoxidable, suelo de madera en tonos medios, una isla, suelo marrón y encimeras blancas

Foto de cocina comedor costera pequeña con fregadero bajoencimera, armarios con paneles lisos, puertas de armario blancas, encimera de cuarzo compacto, salpicadero blanco, salpicadero de vidrio, electrodomésticos de acero inoxidable, una isla y encimeras blancas
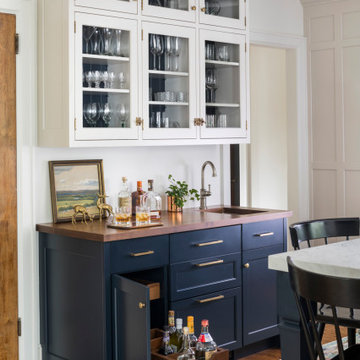
A charming 1920s colonial had a dated dark kitchen that was not in keeping with the historic charm of the home. The owners, who adored British design, wanted a kitchen that was spacious and storage friendly, with the feel of a classic English kitchen. Designer Sarah Robertson of Studio Dearborn helped her client, while architect Greg Lewis redesigned the home to accommodate a larger kitchen, new primary bath, mudroom, and butlers pantry.
Photos Adam Macchia. For more information, you may visit our website at www.studiodearborn.com or email us at info@studiodearborn.com.

Ejemplo de cocina lineal tradicional renovada grande cerrada con fregadero encastrado, armarios estilo shaker, puertas de armario blancas, encimera de mármol, salpicadero verde, salpicadero de mármol, electrodomésticos de acero inoxidable, suelo de madera clara, una isla, suelo beige y encimeras grises

The most elegant, cozy, quaint, french country kitchen in the heart of Roland Park. Simple shaker-style white cabinets decorated with a mix of lacquer gold latches, knobs, and ring pulls. Custom french-cafe-inspired hood with an accent of calacattta marble 3x6 subway tile. A center piece of the white Nostalgie Series 36 Inch Freestanding Dual Fuel Range with Natural Gas and 5 Sealed Brass Burners to pull all the gold accents together. Small custom-built island wrapped with bead board and topped with a honed Calacatta Vagli marble with ogee edges. Black ocean honed granite throughout kitchen to bring it durability, function, and contrast!

The new kitchen is modern with a marble like countertop and wall lamps.
Foto de cocinas en L bohemia de tamaño medio cerrada sin isla con fregadero encastrado, armarios con paneles lisos, puertas de armario beige, encimera de laminado, salpicadero blanco, salpicadero de mármol, electrodomésticos negros, suelo de azulejos de cemento, suelo beige, encimeras blancas y vigas vistas
Foto de cocinas en L bohemia de tamaño medio cerrada sin isla con fregadero encastrado, armarios con paneles lisos, puertas de armario beige, encimera de laminado, salpicadero blanco, salpicadero de mármol, electrodomésticos negros, suelo de azulejos de cemento, suelo beige, encimeras blancas y vigas vistas

The Atherton House is a family compound for a professional couple in the tech industry, and their two teenage children. After living in Singapore, then Hong Kong, and building homes there, they looked forward to continuing their search for a new place to start a life and set down roots.
The site is located on Atherton Avenue on a flat, 1 acre lot. The neighboring lots are of a similar size, and are filled with mature planting and gardens. The brief on this site was to create a house that would comfortably accommodate the busy lives of each of the family members, as well as provide opportunities for wonder and awe. Views on the site are internal. Our goal was to create an indoor- outdoor home that embraced the benign California climate.
The building was conceived as a classic “H” plan with two wings attached by a double height entertaining space. The “H” shape allows for alcoves of the yard to be embraced by the mass of the building, creating different types of exterior space. The two wings of the home provide some sense of enclosure and privacy along the side property lines. The south wing contains three bedroom suites at the second level, as well as laundry. At the first level there is a guest suite facing east, powder room and a Library facing west.
The north wing is entirely given over to the Primary suite at the top level, including the main bedroom, dressing and bathroom. The bedroom opens out to a roof terrace to the west, overlooking a pool and courtyard below. At the ground floor, the north wing contains the family room, kitchen and dining room. The family room and dining room each have pocketing sliding glass doors that dissolve the boundary between inside and outside.
Connecting the wings is a double high living space meant to be comfortable, delightful and awe-inspiring. A custom fabricated two story circular stair of steel and glass connects the upper level to the main level, and down to the basement “lounge” below. An acrylic and steel bridge begins near one end of the stair landing and flies 40 feet to the children’s bedroom wing. People going about their day moving through the stair and bridge become both observed and observer.
The front (EAST) wall is the all important receiving place for guests and family alike. There the interplay between yin and yang, weathering steel and the mature olive tree, empower the entrance. Most other materials are white and pure.
The mechanical systems are efficiently combined hydronic heating and cooling, with no forced air required.

This open floor plan feel cohesive making the kitchen feel like part of the overall space without feeling overbearing.
Ejemplo de cocina clásica renovada grande con fregadero bajoencimera, armarios con paneles empotrados, puertas de armario grises, encimera de mármol, salpicadero blanco, salpicadero de mármol, electrodomésticos con paneles, suelo de madera oscura, una isla, suelo marrón y encimeras blancas
Ejemplo de cocina clásica renovada grande con fregadero bajoencimera, armarios con paneles empotrados, puertas de armario grises, encimera de mármol, salpicadero blanco, salpicadero de mármol, electrodomésticos con paneles, suelo de madera oscura, una isla, suelo marrón y encimeras blancas

Imagen de cocinas en L actual grande abierta con fregadero de doble seno, puertas de armario negras, encimera de mármol, salpicadero verde, salpicadero de mármol, electrodomésticos negros, suelo de cemento, una isla, suelo gris y encimeras grises

A beautiful Hamptons kitchen featuring slimline white shaker and V-groove cabinetry, Carrara marble bench tops and splash back with fluted glass with black and timber accents. A soaring v-groove vaulted ceiling and a light filled space make this kitchen inviting, warm and fresh. A black butlers pantry with brass features punctures this space and is visible through a steel black door.

Foto de cocina comedor tradicional renovada grande con fregadero sobremueble, armarios con rebordes decorativos, puertas de armario de madera clara, encimera de mármol, salpicadero blanco, salpicadero de mármol, electrodomésticos con paneles, suelo de madera clara, dos o más islas, suelo marrón y encimeras blancas
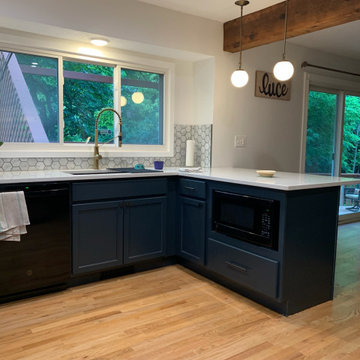
Imagen de cocina minimalista de tamaño medio con fregadero de un seno, armarios estilo shaker, puertas de armario azules, encimera de cuarcita, salpicadero verde, salpicadero de mármol, electrodomésticos de acero inoxidable, suelo de madera clara, península, encimeras blancas y vigas vistas

Whole house remodel in Narragansett RI. We reconfigured the floor plan and added a small addition to the right side to extend the kitchen. Thus creating a gorgeous transitional kitchen with plenty of room for cooking, storage, and entertaining. The dining room can now seat up to 12 with a recessed hutch for a few extra inches in the space. The new half bath provides lovely shades of blue and is sure to catch your eye! The rear of the first floor now has a private and cozy guest suite.

This hidden outlet is perfectly hidden.
Foto de cocinas en L tradicional de tamaño medio con despensa, fregadero sobremueble, armarios con paneles empotrados, puertas de armario azules, encimera de cuarzo compacto, salpicadero blanco, salpicadero de mármol, electrodomésticos de colores, suelo de madera en tonos medios, una isla, suelo marrón y encimeras blancas
Foto de cocinas en L tradicional de tamaño medio con despensa, fregadero sobremueble, armarios con paneles empotrados, puertas de armario azules, encimera de cuarzo compacto, salpicadero blanco, salpicadero de mármol, electrodomésticos de colores, suelo de madera en tonos medios, una isla, suelo marrón y encimeras blancas
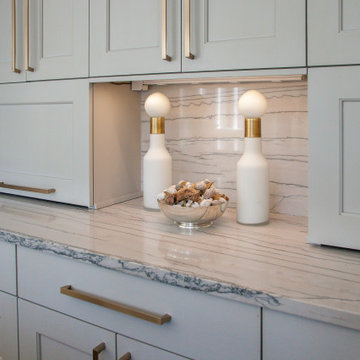
Full Home Remodel in Greenwood Village Colorado. Bala Award for Best Kitchen & Best Room in America. Designed by Mike & Jacque at JM Kitchen & Bath Design from the Castle Rock Colorado office. The kitchen features a double waterfall countertop, stunning double oven by Bosch and stovetop by Wolf.

The existing U-shaped kitchen was tucked away in a small corner while the dining table was swimming in a room much too large for its size. The client’s needs and the architecture of the home made it apparent that the perfect design solution for the home was to swap the spaces.
The homeowners entertain frequently and wanted the new layout to accommodate a lot of counter seating, a bar/buffet for serving hors d’oeuvres, an island with prep sink, and all new appliances. They had a strong preference that the hood be a focal point and wanted to go beyond a typical white color scheme even though they wanted white cabinets.
While moving the kitchen to the dining space gave us a generous amount of real estate to work with, two of the exterior walls are occupied with full-height glass creating a challenge how best to fulfill their wish list. We used one available wall for the needed tall appliances, taking advantage of its height to create the hood as a focal point. We opted for both a peninsula and island instead of one large island in order to maximize the seating requirements and create a barrier when entertaining so guests do not flow directly into the work area of the kitchen. This also made it possible to add a second sink as requested. Lastly, the peninsula sets up a well-defined path to the new dining room without feeling like you are walking through the kitchen. We used the remaining fourth wall for the bar/buffet.
Black cabinetry adds strong contrast in several areas of the new kitchen. Wire mesh wall cabinet doors at the bar and gold accents on the hardware, light fixtures, faucets and furniture add further drama to the concept. The focal point is definitely the black hood, looking both dramatic and cohesive at the same time.

A detached Edwardian villa set over three storeys, with the master suite on the top floor, four bedrooms (one en-suite) and family bathroom on the first floor and a sitting room, snug, cloakroom, utility, hall and kitchen-diner leading to the garden on the ground level.
With their children grown up and pursuing further education, the owners of this property wanted to turn their home into a sophisticated space the whole family could enjoy.
Although generously sized, it was a typical period property with a warren of dark rooms that didn’t suit modern life. The garden was awkward to access and some rooms rarely used. As avid foodies and cooks, the family wanted an open kitchen-dining area where the could entertain their friends, with plentiful storage and a connection to the garden.
Our design team reconfigured the ground floor and added a small rear and side extension to open the space for a huge kitchen and dining area, with a bank of Crittall windows leading to the garden (redesigned by Ruth Willmott).
Ultra-marine blue became the starting point for the kitchen and ground floor design – this fresh hue extends to the garden to unite indoors and outdoors.
Bespoke cabinetry designed by HUX London provides ample storage, and on one section beautiful fluted glass panels hide a TV. The cabinetry is complemented by a spectacular book-matched marble splash-back, and timber, parquet flooring, which extends throughout the ground floor.
The open kitchen area incorporates a glamorous dining table by Marcel Wanders, which the family use every day.
Now a snug, this was the darkest room with the least going for it architecturally. A cool and cosy space was created with elegant wall-panelling, a low corner sofa, stylish wall lamps and a wood-burning stove. It’s now ¬the family’s favourite room, as they gather here for movie nights.
The formal sitting room is an elegant space where the family plays music. A sumptuous teal sofa, a hand-knotted silk and wool rug and a vibrant abstract artwork bring a fresh feel.
This teenager’s bedroom with its taupe palette, luxurious finishes and study area has a grown-up vibe, and leads to a gorgeous marble-clad en-suite bathroom.
The couple now have their own dedicated study, with a streamlined double desk and bespoke cabinetry.
In the master suite, the sloping ceilings were maximised with bespoke wardrobes by HUX London, while a calming scheme was created with soft, neutral tones and rich textures.
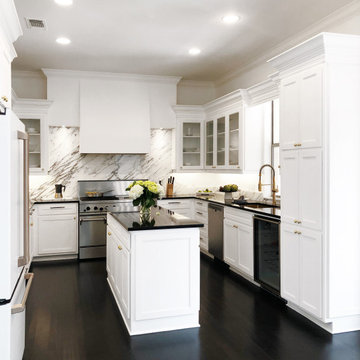
The home is an Italian villa-style in Cottonwood Valley with stunning architecture, pool and cabana, incredible natural light, and are extremely photogenic. I remodelled this kitchen just in 7 working days on a modest budget. It seems unrealistic, but of course, it took me a month for all preparations.
We didn’t have enough time and budget to install a new kitchen instead of this 20 years old one, so I decided to remodel as much as it was possible. With all my respect to architecture and location I tried to bring some new vibes and atmosphere to this house. A little bit of New York (and me!).
The result is a crisp, perfect kitchen! The beautiful whites, the full slab of an astonishing marble including scalloped edges combine with the detailed brass accents and seedy glass make this kitchen a masterpiece! Now it's a perfect place for a morning cup of coffee, cooking experiments or late long talks with a glass of wine.

Looking from the kitchen to the living room, floor to ceiling windows connect the house to the surrounding landscape. The board-formed concrete wall and stained oak emphasize natural materials and the house's connection to it's site.
57.666 ideas para cocinas con salpicadero de vidrio y salpicadero de mármol
5