445 ideas para cocinas con salpicadero de vidrio y península
Filtrar por
Presupuesto
Ordenar por:Popular hoy
101 - 120 de 445 fotos
Artículo 1 de 3
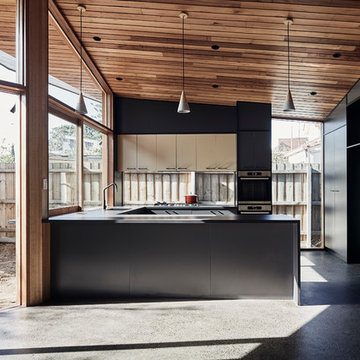
The kitchen has views to the living and dining areas and is highly connected to the garden, with a servery as well as window splash-backs. True to the midcentury palette, the character of the materials is expressed, resulting in a pleasing clash of hardwood, ground concrete, dark joinery and garden views.
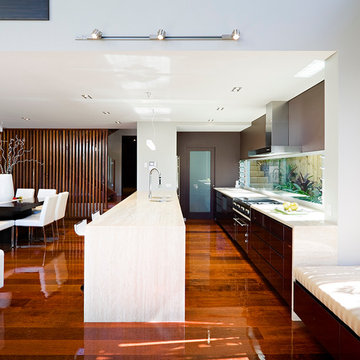
Imagen de cocina lineal contemporánea abierta con fregadero bajoencimera, armarios con paneles lisos, puertas de armario negras, encimera de piedra caliza, salpicadero de vidrio, electrodomésticos de acero inoxidable, suelo de madera en tonos medios y península
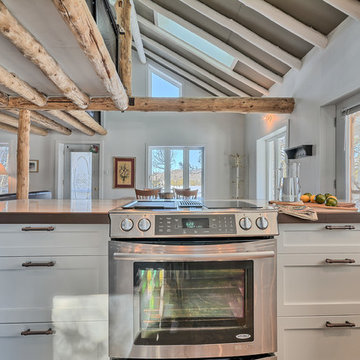
Modelo de cocina bohemia de tamaño medio con fregadero de doble seno, armarios estilo shaker, puertas de armario blancas, encimera de azulejos, salpicadero blanco, salpicadero de vidrio, electrodomésticos de acero inoxidable, suelo de pizarra y península
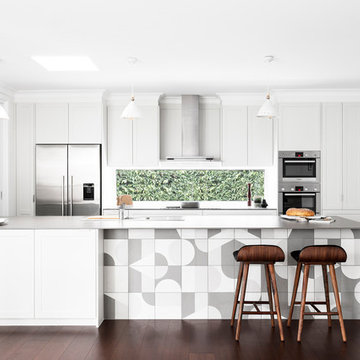
GIA Bathrooms & Kitchens
www.giarenovations.com.au
1300 442 736
Ejemplo de cocina nórdica de tamaño medio abierta con fregadero encastrado, armarios estilo shaker, puertas de armario blancas, salpicadero de vidrio, electrodomésticos de acero inoxidable, suelo de madera oscura, península, encimera de cemento, suelo marrón y encimeras blancas
Ejemplo de cocina nórdica de tamaño medio abierta con fregadero encastrado, armarios estilo shaker, puertas de armario blancas, salpicadero de vidrio, electrodomésticos de acero inoxidable, suelo de madera oscura, península, encimera de cemento, suelo marrón y encimeras blancas
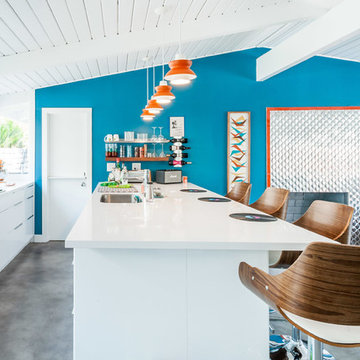
Diseño de cocina comedor retro con fregadero bajoencimera, armarios con paneles lisos, puertas de armario blancas, salpicadero de vidrio, electrodomésticos blancos, península y suelo gris
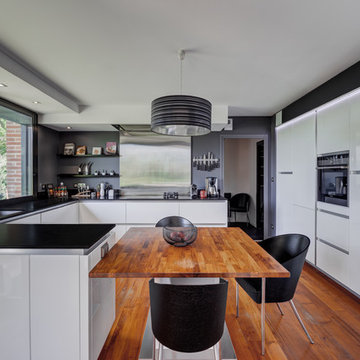
Diseño de cocina contemporánea con fregadero bajoencimera, armarios con paneles lisos, puertas de armario blancas, salpicadero de vidrio, suelo de madera en tonos medios, península y encimeras negras
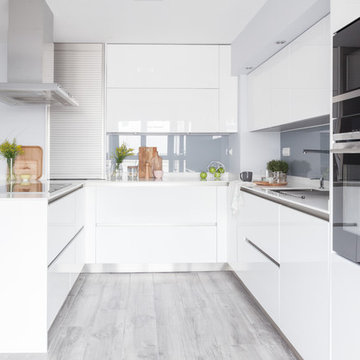
Cocina por AGV Tecnichal Kitchens
Fotografía y Estilismo Slow & Chic
Foto de cocinas en U minimalista de tamaño medio abierto con fregadero bajoencimera, armarios con paneles lisos, puertas de armario blancas, encimera de laminado, salpicadero verde, salpicadero de vidrio, electrodomésticos de acero inoxidable, suelo laminado, península, suelo gris y encimeras blancas
Foto de cocinas en U minimalista de tamaño medio abierto con fregadero bajoencimera, armarios con paneles lisos, puertas de armario blancas, encimera de laminado, salpicadero verde, salpicadero de vidrio, electrodomésticos de acero inoxidable, suelo laminado, península, suelo gris y encimeras blancas

I built this on my property for my aging father who has some health issues. Handicap accessibility was a factor in design. His dream has always been to try retire to a cabin in the woods. This is what he got.
It is a 1 bedroom, 1 bath with a great room. It is 600 sqft of AC space. The footprint is 40' x 26' overall.
The site was the former home of our pig pen. I only had to take 1 tree to make this work and I planted 3 in its place. The axis is set from root ball to root ball. The rear center is aligned with mean sunset and is visible across a wetland.
The goal was to make the home feel like it was floating in the palms. The geometry had to simple and I didn't want it feeling heavy on the land so I cantilevered the structure beyond exposed foundation walls. My barn is nearby and it features old 1950's "S" corrugated metal panel walls. I used the same panel profile for my siding. I ran it vertical to match the barn, but also to balance the length of the structure and stretch the high point into the canopy, visually. The wood is all Southern Yellow Pine. This material came from clearing at the Babcock Ranch Development site. I ran it through the structure, end to end and horizontally, to create a seamless feel and to stretch the space. It worked. It feels MUCH bigger than it is.
I milled the material to specific sizes in specific areas to create precise alignments. Floor starters align with base. Wall tops adjoin ceiling starters to create the illusion of a seamless board. All light fixtures, HVAC supports, cabinets, switches, outlets, are set specifically to wood joints. The front and rear porch wood has three different milling profiles so the hypotenuse on the ceilings, align with the walls, and yield an aligned deck board below. Yes, I over did it. It is spectacular in its detailing. That's the benefit of small spaces.
Concrete counters and IKEA cabinets round out the conversation.
For those who cannot live tiny, I offer the Tiny-ish House.
Photos by Ryan Gamma
Staging by iStage Homes
Design Assistance Jimmy Thornton
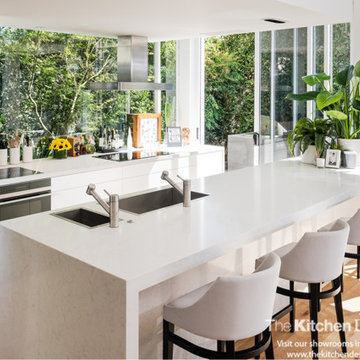
Designer: Michael Simpson; Photography by Tim Turner
Imagen de cocina minimalista grande con fregadero encastrado, armarios con paneles lisos, puertas de armario blancas, encimera de cuarzo compacto, salpicadero de vidrio, electrodomésticos de acero inoxidable, suelo de madera en tonos medios, península, suelo beige y encimeras blancas
Imagen de cocina minimalista grande con fregadero encastrado, armarios con paneles lisos, puertas de armario blancas, encimera de cuarzo compacto, salpicadero de vidrio, electrodomésticos de acero inoxidable, suelo de madera en tonos medios, península, suelo beige y encimeras blancas
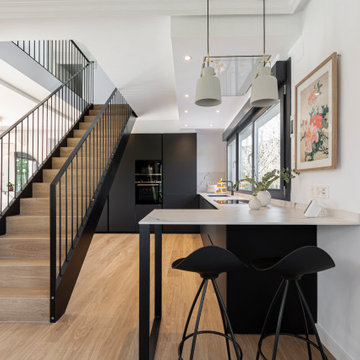
Diseño de cocinas en L contemporánea de tamaño medio abierta con fregadero bajoencimera, armarios con paneles lisos, puertas de armario negras, salpicadero de vidrio, electrodomésticos con paneles, península, suelo beige y encimeras grises
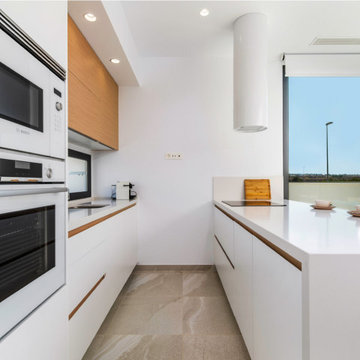
Imagen de cocina contemporánea de tamaño medio con fregadero de un seno, armarios con paneles lisos, puertas de armario blancas, salpicadero de vidrio, península, suelo beige y encimeras blancas
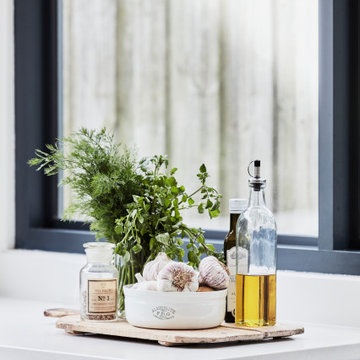
Family Kitchen in Coogee Home
Diseño de cocina marinera de tamaño medio con fregadero de doble seno, armarios estilo shaker, puertas de armario blancas, encimera de cuarzo compacto, salpicadero de vidrio, electrodomésticos de acero inoxidable, suelo de madera clara, península y encimeras grises
Diseño de cocina marinera de tamaño medio con fregadero de doble seno, armarios estilo shaker, puertas de armario blancas, encimera de cuarzo compacto, salpicadero de vidrio, electrodomésticos de acero inoxidable, suelo de madera clara, península y encimeras grises
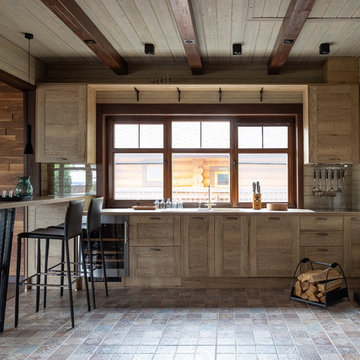
Foto de cocina campestre con armarios estilo shaker, puertas de armario de madera clara, suelo multicolor, encimeras beige, fregadero encastrado, salpicadero de vidrio y península
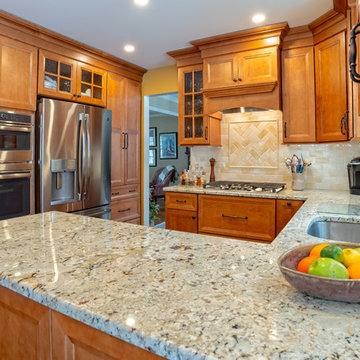
Main Line Kitchen Design is a unique business model! We are a group of skilled Kitchen Designers each with many years of experience planning kitchens around the Delaware Valley. And we are cabinet dealers for 8 nationally distributed cabinet lines much like traditional showrooms.
Appointment Information
Unlike full showrooms open to the general public, Main Line Kitchen Design works only by appointment. Appointments can be scheduled days, nights, and weekends either in your home or in our office and selection center. During office appointments we display clients kitchens on a flat screen TV and help them look through 100’s of sample doorstyles, almost a thousand sample finish blocks and sample kitchen cabinets. During home visits we can bring samples, take measurements, and make design changes on laptops showing you what your kitchen can look like in the very room being renovated. This is more convenient for our customers and it eliminates the expense of staffing and maintaining a larger space that is open to walk in traffic. We pass the significant savings on to our customers and so we sell cabinetry for less than other dealers, even home centers like Lowes and The Home Depot.
We believe that since a web site like Houzz.com has over half a million kitchen photos, any advantage to going to a full kitchen showroom with full kitchen displays has been lost. Almost no customer today will ever get to see a display kitchen in their door style and finish because there are just too many possibilities. And the design of each kitchen is unique anyway. Our design process allows us to spend more time working on our customer’s designs. This is what we enjoy most about our business and it is what makes the difference between an average and a great kitchen design. Among the kitchen cabinet lines we design with and sell are Jim Bishop, 6 Square, Fabuwood, Brighton, and Wellsford Fine Custom Cabinetry.
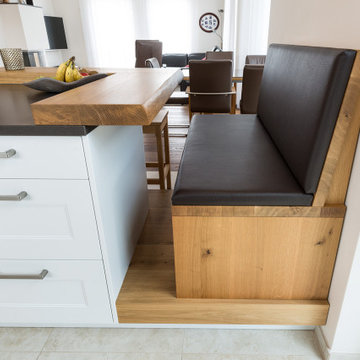
Imagen de cocina de estilo de casa de campo de tamaño medio cerrada con puertas de armario blancas, encimera de cuarcita, salpicadero de vidrio, electrodomésticos negros, península, suelo beige y encimeras marrones
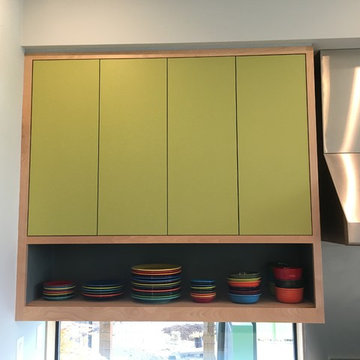
Diseño de cocinas en L bohemia de tamaño medio abierta con fregadero bajoencimera, armarios con paneles lisos, puertas de armario azules, encimera de acrílico, salpicadero de vidrio, electrodomésticos de acero inoxidable, suelo de madera clara, península, suelo beige y encimeras blancas
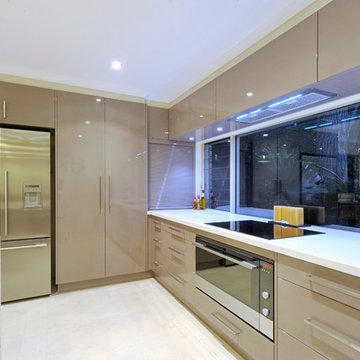
Modelo de cocina contemporánea pequeña con armarios con paneles lisos, electrodomésticos de acero inoxidable, suelo de baldosas de porcelana, fregadero de doble seno, puertas de armario beige, encimera de granito, salpicadero de vidrio, península y suelo blanco
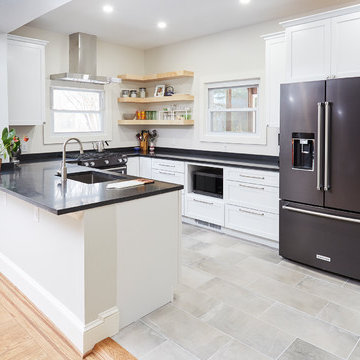
Single Family home in the Mt Washington neighborhood of Baltimore. From dated, dark and closed to open, bright and beautiful. A structural steel I beam was installed over square steel columns on an 18" thick fieldstone foundation wall to bring this kitchen into the 21st century. Kudos to Home Tailor Baltimore, the general contractor on this project! Photos by Mark Moyer Photography.
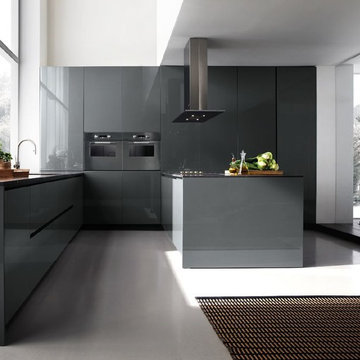
Diseño de cocinas en U actual grande abierto con fregadero bajoencimera, armarios con paneles lisos, puertas de armario grises, encimera de esteatita, salpicadero de vidrio, electrodomésticos negros, suelo de cemento, península, suelo gris y encimeras grises

Diseño de cocinas en U actual pequeño cerrado con fregadero bajoencimera, encimera de granito, salpicadero de vidrio, electrodomésticos de acero inoxidable, península, suelo marrón, armarios con paneles lisos, puertas de armario de madera oscura y encimeras grises
445 ideas para cocinas con salpicadero de vidrio y península
6