7.898 ideas para cocinas con salpicadero de vidrio templado y suelo marrón
Filtrar por
Presupuesto
Ordenar por:Popular hoy
121 - 140 de 7898 fotos
Artículo 1 de 3
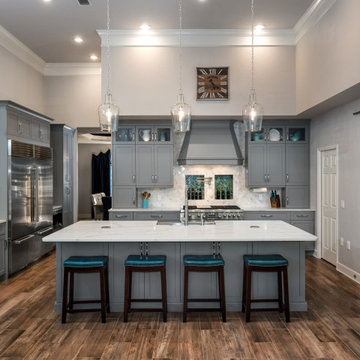
This transitional style kitchen design in Gainesville has an eye catching color scheme in cool shades of gray with vibrant accents of blue throughout the space. The gray perimeter kitchen cabinets coordinate perfectly with a matching custom hood, and glass front upper cabinets are ideal for displaying decorative items. The island cabinetry is a lighter shade of gray and includes open shelves at both ends. The design is complemented by an engineered quartz countertop and light gray tile backsplash. Throughout the space, vibrant pops of blue accent the kitchen design, from small accessories to the blue chevron patterned glass tile featured above the range. The island barstools and a banquette seating area also feature the signature blue tones, as well as the stunning blue sliding barn door. The design is finished with glass pendant lights, a Sub Zero refrigerator and Wolf oven and range, and a wood look tile floor.

Yes, you read the title right. Small updates DO make a BIG difference. Whether it’s updating a color, finish, or even the smallest: changing out the hardware, these minor updates together can all make a big difference in the space. For our Flashback Friday Feature, we have a perfect example of how you can make some small updates to revamp the entire space! The best of all, we replaced the door and drawer fronts, and added a small cabinet (removing the soffit, making the cabinets go to the ceiling) making this space seem like it’s been outfitted with a brand new kitchen! If you ask us, that’s a great way of value engineering and getting the best value out of your dollars! To learn more about this project, continue reading below!
Cabinets
As mentioned above, we removed the existing cabinet door and drawer fronts and replaced them with a more updated shaker style door/drawer fronts supplied by Woodmont. We removed the soffits and added an extra cabinet on the cooktop wall, taking the cabinets to the ceiling. This small update provides additional storage, and gives the space a new look!
Countertops
Bye-bye laminate, and hello quartz! As our clients were starting to notice the wear-and-tear of their original laminate tops, they knew they wanted something durable and that could last. Well, what better to install than quartz? Providing our clients with something that’s not only easy to maintain, but also modern was exactly what they wanted in their updated kitchen!
Backsplash
The original backsplash was a plain white 4×4″ tile and left much to be desired. Having lived with this backsplash for years, our clients wanted something more exciting and eye-catching. I can safely say that this small update delivered! We installed an eye-popping glass tile in blues, browns, and whites from Hirsch Glass tile in the Gemstone Collection.
Hardware
You’d think hardware doesn’t make a huge difference in a space, but it does! It adds not only the feel of good quality but also adds some character to the space. Here we have installed Amerock Blackrock knobs and pulls in Satin Nickel.
Other Fixtures
To top off the functionality and usability of the space, we installed a new sink and faucet. The sink and faucet is something used every day, so having something of great quality is much appreciated especially when so frequently used. From Kohler, we have an under-mount castiron sink in Palermo Blue. From Blanco, we have a single-hole, and pull-out spray faucet.
Flooring
Last but not least, we installed cork flooring. The cork provides and soft and cushiony feel and is great on your feet!
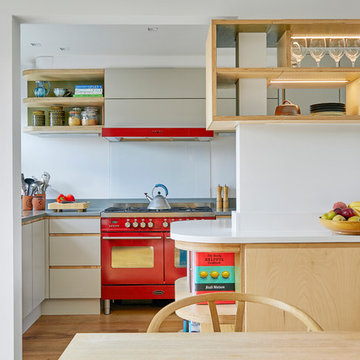
4 layers of birch 12mm plywood shaped as a rounded edge in this gorgeous bespoke kitchen
Modelo de cocina vintage pequeña sin isla con armarios con paneles lisos, puertas de armario de madera clara, salpicadero de vidrio templado, suelo de madera clara y suelo marrón
Modelo de cocina vintage pequeña sin isla con armarios con paneles lisos, puertas de armario de madera clara, salpicadero de vidrio templado, suelo de madera clara y suelo marrón
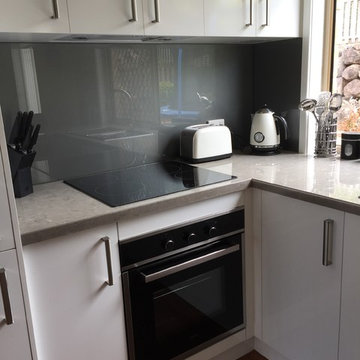
Modelo de cocinas en U moderno pequeño cerrado con fregadero de doble seno, puertas de armario blancas, encimera de laminado, salpicadero verde, salpicadero de vidrio templado, electrodomésticos negros, suelo de madera oscura, península y suelo marrón
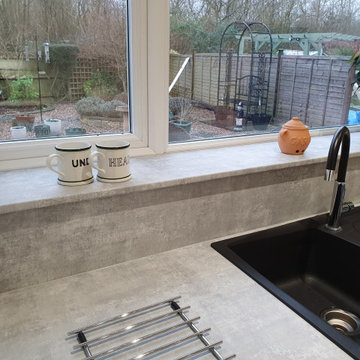
Range: Remo Gloss
Colour: White
Worktops: Laminate 20mm
Modelo de cocinas en L minimalista de tamaño medio cerrada sin isla con fregadero de doble seno, armarios con paneles lisos, puertas de armario blancas, encimera de laminado, salpicadero azul, salpicadero de vidrio templado, electrodomésticos negros, suelo laminado, suelo marrón y encimeras grises
Modelo de cocinas en L minimalista de tamaño medio cerrada sin isla con fregadero de doble seno, armarios con paneles lisos, puertas de armario blancas, encimera de laminado, salpicadero azul, salpicadero de vidrio templado, electrodomésticos negros, suelo laminado, suelo marrón y encimeras grises
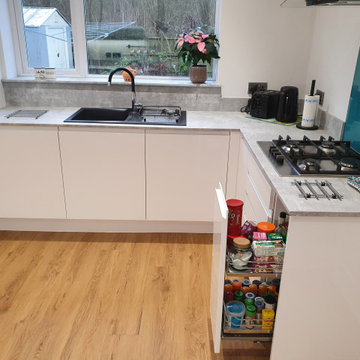
Range: Remo Gloss
Colour: White
Worktops: Laminate 20mm
Ejemplo de cocinas en L moderna de tamaño medio cerrada sin isla con fregadero de doble seno, armarios con paneles lisos, puertas de armario blancas, encimera de laminado, salpicadero azul, salpicadero de vidrio templado, electrodomésticos negros, suelo laminado, suelo marrón y encimeras grises
Ejemplo de cocinas en L moderna de tamaño medio cerrada sin isla con fregadero de doble seno, armarios con paneles lisos, puertas de armario blancas, encimera de laminado, salpicadero azul, salpicadero de vidrio templado, electrodomésticos negros, suelo laminado, suelo marrón y encimeras grises
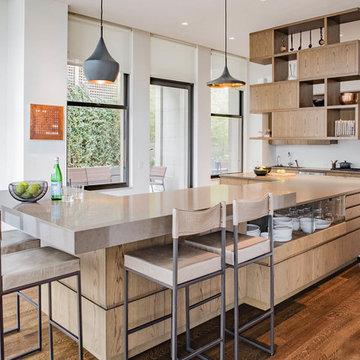
Adriana Solmson Interiors
Foto de cocinas en U contemporáneo grande con armarios con paneles lisos, puertas de armario de madera oscura, encimera de cuarzo compacto, salpicadero blanco, salpicadero de vidrio templado, electrodomésticos de acero inoxidable, una isla, suelo marrón, encimeras beige y suelo de madera oscura
Foto de cocinas en U contemporáneo grande con armarios con paneles lisos, puertas de armario de madera oscura, encimera de cuarzo compacto, salpicadero blanco, salpicadero de vidrio templado, electrodomésticos de acero inoxidable, una isla, suelo marrón, encimeras beige y suelo de madera oscura
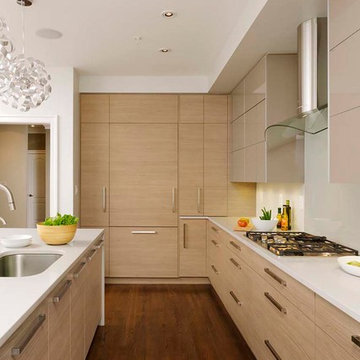
Foto de cocina comedor actual de tamaño medio con fregadero de un seno, armarios con paneles lisos, puertas de armario beige, encimera de cuarcita, salpicadero verde, salpicadero de vidrio templado, electrodomésticos de acero inoxidable, suelo de madera clara, una isla, suelo marrón y encimeras blancas
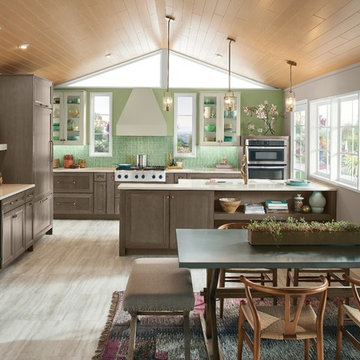
A kitchen can be designed to accommodate the impulses of its occupant, whether she's got a friend over, or just some free time and a project she wants to get done--transforming from social space to private place.
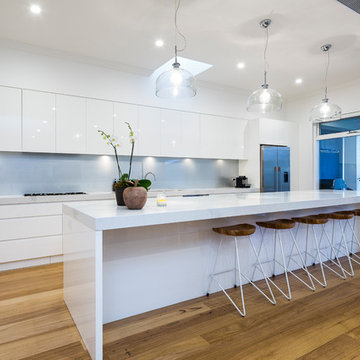
Ejemplo de cocina contemporánea con armarios con paneles lisos, puertas de armario blancas, salpicadero blanco, salpicadero de vidrio templado, electrodomésticos de acero inoxidable, suelo de madera en tonos medios, una isla y suelo marrón
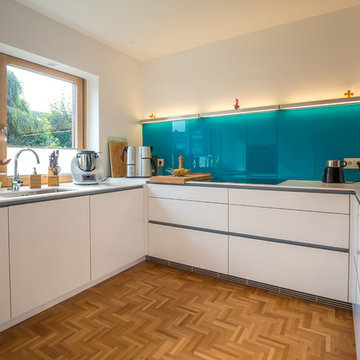
U-Form Küche - weiß grifflos
Korr GmbH - Tischlerei
Ejemplo de cocinas en U contemporáneo de tamaño medio cerrado sin isla con suelo de madera en tonos medios, puertas de armario blancas, fregadero integrado, armarios con paneles lisos, encimera de madera, salpicadero azul, salpicadero de vidrio templado y suelo marrón
Ejemplo de cocinas en U contemporáneo de tamaño medio cerrado sin isla con suelo de madera en tonos medios, puertas de armario blancas, fregadero integrado, armarios con paneles lisos, encimera de madera, salpicadero azul, salpicadero de vidrio templado y suelo marrón
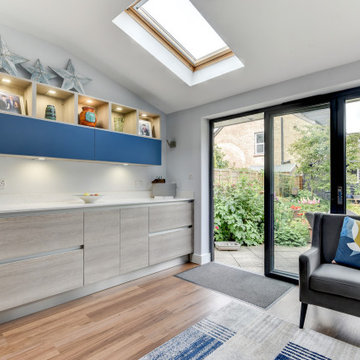
The Brief
This Shoreham-by-Sea client sought a kitchen improvement to make the most of a sunny extension space. As part of the project new flooring was also required, which was to run from the front porch of the property to the rear bi-fold doors.
A theme with a nod to this client’s seaside location was favoured, as well as a design that maximised storage space. An island was also a key desirable of this project brief.
Design Elements
A combination of Tyrolean Blue and Oak furniture have been utilised, creating the coastal theme that this client favoured. These finishes are from British supplier Mereway, and have been used in their handleless option.
The layout groups most of the functional kitchen areas together, with the extension part of the kitchen equipped with plenty of storage and an area to store decorative items.
Aron has incorporated an island space as this client required. It’s a thin island purposefully, ensuring there is plenty of space for the clients dining area.
Special Inclusions
As part of the project, this client sought to improve their appliance functionality. Incorporating Neff models for an integrated fridge-freezer, integrated washing machine, single oven and a combination microwave.
A BORA X Pure is placed upon the island and combines an 83cm induction surface with a powerful built-in extraction system. The X Pure venting hob is equipped with two oversized cooking zones, which can fit several pots and pans, or can even be used with the BORA grill pan.
Additionally, a 30cm wine cabinet has been built into furniture at the extension area of the kitchen. This is a new Neff model that can cool up to twenty-one standard wine bottles.
Above the sink area a Quooker 100°C boiling water tap can also be spotted. This is their famous Flex model, which is equipped with a pull-out nozzle, and is shown in the stainless-steel finish.
Project Highlight
The extension area of the project is a fantastic highlight. It provides plenty of storage as the client required, but also doubles as an area to store decorative items.
In the extension area designer Aron has made great use of lighting options, integrating spotlights into each storage cubbyhole, as well as beneath wall units in this area and throughout the kitchen.
The End Result
This project achieves all the elements of the brief, incorporating a coastal theme, plenty of storage space, an island area, and a new array of high-tech appliances. Thanks to our complete installation option this client also undertook a complete flooring improvement, as well as a full plastering of all downstairs ceilings.
If you are seeking to make a similar transformation to your kitchen, arranging a free appointment with one of our expert designers may be the best place to start. Request a callback or arrange a free design consultation today.
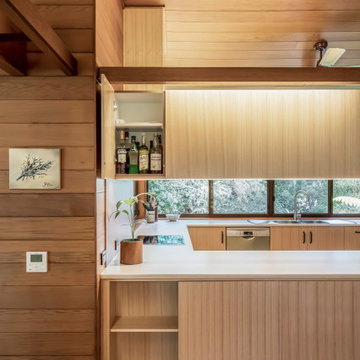
Ejemplo de cocina contemporánea de tamaño medio con fregadero encastrado, armarios con paneles lisos, puertas de armario de madera clara, encimera de laminado, salpicadero naranja, salpicadero de vidrio templado, electrodomésticos de acero inoxidable, suelo de corcho, península, suelo marrón, encimeras blancas y machihembrado

Our client approached Matter in late 2019 for a new kitchen. While the existing kitchen had a reasonable layout and some great features, the cupboards weren’t optimising the space to its full potential, particularly for storage. Noting that the old kitchen aged very quickly, our client wanted the new kitchen to be constructed entirely from plywood—liking the appearance and strength of the material. They also loved vibrant use of colour and suggested we look at the kitchens featured in films by the Spanish director Pedro Almodóvar for inspiration.
The result was a playful mix of hand painted navy, light blue and retro orange in combination with a ‘raw’ effect from the birch plywood. To save on cost and waste,
we decided to keep certain components of the kitchen that have remained in very good condition. Some of these included the stainless steel bench tops and oven/range hood stack, as well as a polished concrete island bench top. We replaced most of the cupboards
with drawer units specifically tailored to fit our client's extensive collection of cookware and appliances with adjustable partitions. An integrated Hideaway rubbish bin free’s up circulation space and a Kesseböhmer pull-out pantry will ensure no bottle of spice is ever lost to the back of a cupboard again.
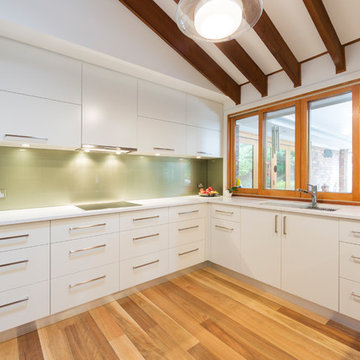
Kitchen
Ejemplo de cocinas en U actual de tamaño medio con despensa, fregadero bajoencimera, armarios con paneles lisos, puertas de armario blancas, encimera de cuarzo compacto, salpicadero gris, salpicadero de vidrio templado, suelo de madera clara, península, suelo marrón y encimeras blancas
Ejemplo de cocinas en U actual de tamaño medio con despensa, fregadero bajoencimera, armarios con paneles lisos, puertas de armario blancas, encimera de cuarzo compacto, salpicadero gris, salpicadero de vidrio templado, suelo de madera clara, península, suelo marrón y encimeras blancas
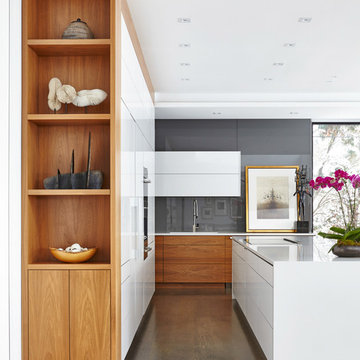
Design By Lorraine Franklin Design interiors@lorrainefranklin.com
Photography by Valerie Wilcox
http://www.valeriewilcox.ca/
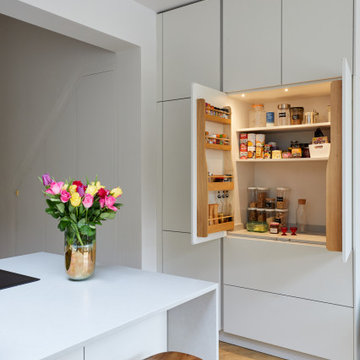
We love the clean and crisp lines of this beautiful German manufactured kitchen in Hither Green. The inclusion of the peninsular island which houses the Siemens induction hob, creates much needed additional work top space and is a lovely sociable way to cook and entertain. The completely floor to ceiling cabinets, not only look stunning but maximise the storage space available. The combination of the warm oak Nebraska doors, wooden floor and yellow glass splash back compliment the matt white lacquer doors perfectly and bring a lovely warmth to this open plan kitchen space.
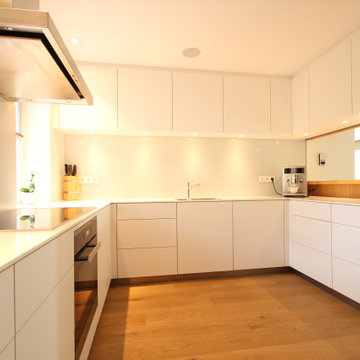
Imagen de cocinas en U contemporáneo de tamaño medio cerrado sin isla con fregadero bajoencimera, armarios con paneles lisos, puertas de armario blancas, encimera de acrílico, salpicadero blanco, salpicadero de vidrio templado, electrodomésticos negros, suelo de madera en tonos medios, suelo marrón y encimeras blancas
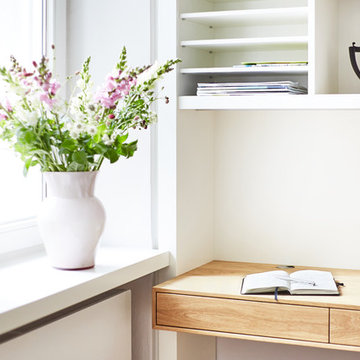
Modelo de cocina actual grande cerrada con armarios con paneles lisos, puertas de armario blancas, salpicadero de vidrio templado, electrodomésticos de acero inoxidable, suelo de madera clara, suelo marrón y encimeras marrones
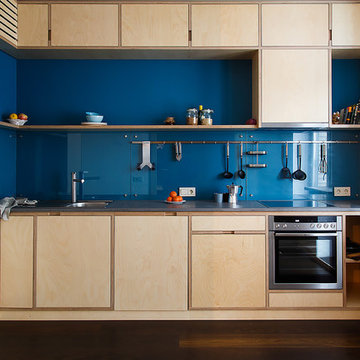
Diseño de cocinas en L nórdica sin isla con armarios con paneles lisos, encimera de cemento, salpicadero azul, salpicadero de vidrio templado, electrodomésticos de acero inoxidable, suelo de madera oscura, suelo marrón, encimeras grises y puertas de armario de madera clara
7.898 ideas para cocinas con salpicadero de vidrio templado y suelo marrón
7