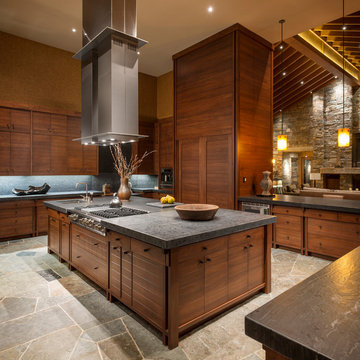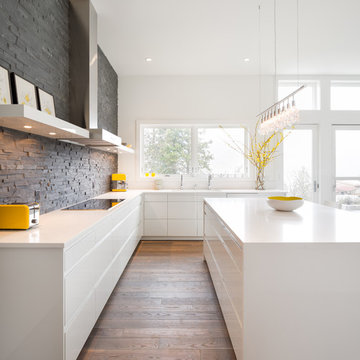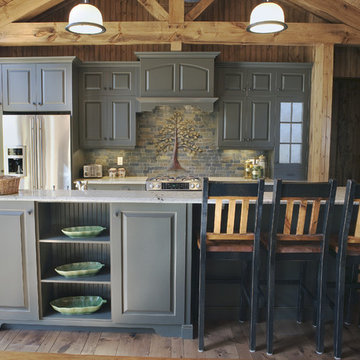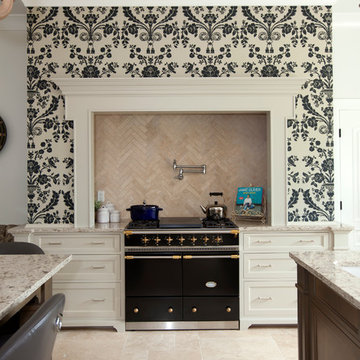7.871 ideas para cocinas con salpicadero de pizarra y salpicadero de travertino
Filtrar por
Presupuesto
Ordenar por:Popular hoy
1 - 20 de 7871 fotos
Artículo 1 de 3

Traditional White Kitchen with Copper Apron Front Sink
Ejemplo de cocina clásica grande con armarios con paneles con relieve, fregadero sobremueble, puertas de armario blancas, encimera de granito, salpicadero multicolor, salpicadero de travertino, electrodomésticos de acero inoxidable, suelo de madera en tonos medios, península, suelo marrón y encimeras beige
Ejemplo de cocina clásica grande con armarios con paneles con relieve, fregadero sobremueble, puertas de armario blancas, encimera de granito, salpicadero multicolor, salpicadero de travertino, electrodomésticos de acero inoxidable, suelo de madera en tonos medios, península, suelo marrón y encimeras beige

Bay Area Custom Cabinetry: wine bar sideboard in family room connects to galley kitchen. This custom cabinetry built-in has two wind refrigerators installed side-by-side, one having a hinged door on the right side and the other on the left. The countertop is made of seafoam green granite and the backsplash is natural slate. These custom cabinets were made in our own award-winning artisanal cabinet studio.
This Bay Area Custom home is featured in this video: http://www.billfryconstruction.com/videos/custom-cabinets/index.html

Beautiful Modern Home with Steel Facia, Limestone, Steel Stones, Concrete Floors,modern kitchen
Ejemplo de cocina comedor minimalista grande con fregadero sobremueble, armarios con paneles lisos, puertas de armario de madera en tonos medios, salpicadero de pizarra, electrodomésticos con paneles, suelo de cemento, una isla y suelo gris
Ejemplo de cocina comedor minimalista grande con fregadero sobremueble, armarios con paneles lisos, puertas de armario de madera en tonos medios, salpicadero de pizarra, electrodomésticos con paneles, suelo de cemento, una isla y suelo gris

Open kitchen with center island
Foto de cocinas en U tradicional grande abierto con fregadero sobremueble, armarios con paneles lisos, puertas de armario blancas, encimera de granito, salpicadero blanco, salpicadero de travertino, electrodomésticos de acero inoxidable, suelo de madera en tonos medios, una isla, suelo marrón, encimeras blancas y machihembrado
Foto de cocinas en U tradicional grande abierto con fregadero sobremueble, armarios con paneles lisos, puertas de armario blancas, encimera de granito, salpicadero blanco, salpicadero de travertino, electrodomésticos de acero inoxidable, suelo de madera en tonos medios, una isla, suelo marrón, encimeras blancas y machihembrado

A mix of mid century modern with contemporary features, this kitchen specially designed and installed for an artist! JBJ Building & Remodeling put this full access Kitchen Craft space together. The cabinets are in a horizontal bamboo & the island is black. Countertop's are concrete, floors are cork and the hood & back splash is slate. I love the wall treatments & lighting to make this space even more unique!

Beautiful cozy cabin in Blue Ridge Georgia.
Cabinetry: Rustic Maple wood with Silas stain and a nickle glaze, Full overlay raised panel doors with slab drawer fronts. Countertops are quartz. Beautiful ceiling details!!
Wine bar features lovely floating shelves and a great wine bottle storage area.

Diseño de cocina de tamaño medio con fregadero encastrado, armarios con paneles empotrados, puertas de armario con efecto envejecido, encimera de granito, salpicadero multicolor, salpicadero de travertino, electrodomésticos de acero inoxidable, suelo de travertino, una isla, suelo multicolor y encimeras multicolor

The Barefoot Bay Cottage is the first-holiday house to be designed and built for boutique accommodation business, Barefoot Escapes (www.barefootescapes.com.au). Working with many of The Designory’s favourite brands, it has been designed with an overriding luxe Australian coastal style synonymous with Sydney based team. The newly renovated three bedroom cottage is a north facing home which has been designed to capture the sun and the cooling summer breeze. Inside, the home is light-filled, open plan and imbues instant calm with a luxe palette of coastal and hinterland tones. The contemporary styling includes layering of earthy, tribal and natural textures throughout providing a sense of cohesiveness and instant tranquillity allowing guests to prioritise rest and rejuvenation.
Images captured by Jessie Prince

Our clients wanted to update their kitchen and create more storage space. They also needed a desk area in the kitchen and a display area for family keepsakes. With small children, they were not using the breakfast bar on the island, so we chose when redesigning the island to add storage instead of having the countertop overhang for seating. We extended the height of the cabinetry also. A desk area with 2 file drawers and mail sorting cubbies was created so the homeowners could have a place to organize their bills, charge their electronics, and pay bills. We also installed 2 plugs into the narrow bookcase to the right of the desk area with USB plugs for charging phones and tablets.
Our clients chose a cherry craftsman cabinet style with simple cups and knobs in brushed stainless steel. For the countertops, Silestone Copper Mist was chosen. It is a gorgeous slate blue hue with copper flecks. To compliment this choice, I custom designed this slate backsplash using multiple colors of slate. This unique, natural stone, geometric backsplash complemented the countertops and the cabinetry style perfectly.
We installed a pot filler over the cooktop and a pull-out spice cabinet to the right of the cooktop. To utilize counterspace, the microwave was installed into a wall cabinet to the right of the cooktop. We moved the sink and dishwasher into the island and placed a pull-out garbage and recycling drawer to the left of the sink. An appliance lift was also installed for a Kitchenaid mixer to be stored easily without ever having to lift it.
To improve the lighting in the kitchen and great room which has a vaulted pine tongue and groove ceiling, we designed and installed hollow beams to run the electricity through from the kitchen to the fireplace. For the island we installed 3 pendants and 4 down lights to provide ample lighting at the island. All lighting was put onto dimmer switches. We installed new down lighting along the cooktop wall. For the great room, we installed track lighting and attached it to the sides of the beams and used directional lights to provide lighting for the great room and to light up the fireplace.
The beautiful home in the woods, now has an updated, modern kitchen and fantastic lighting which our clients love.

Lawrence Taylor Photography
Ejemplo de cocinas en L mediterránea grande cerrada con puertas de armario beige, encimera de granito, salpicadero beige, electrodomésticos con paneles, suelo de travertino, dos o más islas, armarios tipo vitrina, salpicadero de travertino, suelo beige y fregadero sobremueble
Ejemplo de cocinas en L mediterránea grande cerrada con puertas de armario beige, encimera de granito, salpicadero beige, electrodomésticos con paneles, suelo de travertino, dos o más islas, armarios tipo vitrina, salpicadero de travertino, suelo beige y fregadero sobremueble

Imagen de cocinas en U rural abierto con armarios con paneles lisos, puertas de armario de madera oscura, salpicadero verde y salpicadero de pizarra

© Josh Partee 2013
Modelo de cocina moderna con armarios con paneles lisos, puertas de armario blancas, salpicadero verde, salpicadero de pizarra y encimeras blancas
Modelo de cocina moderna con armarios con paneles lisos, puertas de armario blancas, salpicadero verde, salpicadero de pizarra y encimeras blancas

Mountain Luxury Cabin with open beams
Diseño de cocina rústica con armarios con paneles con relieve, puertas de armario grises, salpicadero multicolor, electrodomésticos de acero inoxidable y salpicadero de pizarra
Diseño de cocina rústica con armarios con paneles con relieve, puertas de armario grises, salpicadero multicolor, electrodomésticos de acero inoxidable y salpicadero de pizarra

Imagen de cocina lineal tradicional grande cerrada con electrodomésticos con paneles, fregadero sobremueble, armarios con paneles con relieve, puertas de armario con efecto envejecido, encimera de granito, salpicadero marrón, salpicadero de travertino, suelo de madera en tonos medios, una isla y suelo marrón

Ejemplo de cocina tradicional renovada con salpicadero beige, suelo de travertino, electrodomésticos negros, salpicadero de travertino y con blanco y negro

Warm wood tones and cool colors are the perfect foil to the owner's collection of blue and white ceramics. Photo by shoot2sell.
Diseño de cocina tradicional de roble con fregadero bajoencimera, armarios con paneles con relieve, electrodomésticos de acero inoxidable, salpicadero de pizarra y puertas de armario de madera oscura
Diseño de cocina tradicional de roble con fregadero bajoencimera, armarios con paneles con relieve, electrodomésticos de acero inoxidable, salpicadero de pizarra y puertas de armario de madera oscura

Modelo de cocina tradicional abierta con armarios estilo shaker, puertas de armario blancas, salpicadero beige, electrodomésticos de acero inoxidable y salpicadero de pizarra

Modelo de cocina rústica de tamaño medio con fregadero sobremueble, armarios con paneles empotrados, puertas de armario de madera oscura, encimera de granito, salpicadero multicolor, salpicadero de pizarra, electrodomésticos con paneles, suelo de madera oscura, una isla y encimeras beige

Ken Vaughn
Ejemplo de cocinas en U tradicional de tamaño medio con armarios con paneles empotrados, puertas de armario blancas, salpicadero verde, electrodomésticos negros, suelo de madera oscura, salpicadero de pizarra, encimera de granito, una isla y suelo marrón
Ejemplo de cocinas en U tradicional de tamaño medio con armarios con paneles empotrados, puertas de armario blancas, salpicadero verde, electrodomésticos negros, suelo de madera oscura, salpicadero de pizarra, encimera de granito, una isla y suelo marrón

Diseño de cocina lineal mediterránea grande abierta con fregadero bajoencimera, armarios con paneles con relieve, puertas de armario de madera en tonos medios, encimera de granito, salpicadero beige, salpicadero de travertino, electrodomésticos de acero inoxidable, suelo de cemento, dos o más islas y suelo multicolor
7.871 ideas para cocinas con salpicadero de pizarra y salpicadero de travertino
1