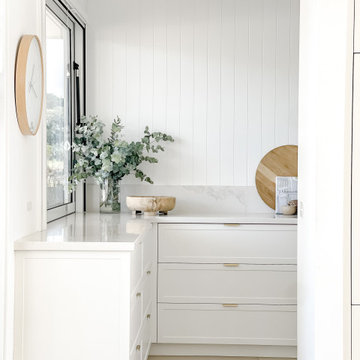2.926 ideas para cocinas con salpicadero de pizarra y puertas de machihembrado
Filtrar por
Presupuesto
Ordenar por:Popular hoy
1 - 20 de 2926 fotos
Artículo 1 de 3

A dynamic and multifaceted entertaining area, this kitchen is the center for family gatherings and its open floor plan is conducive to entertaining. The kitchen was designed to accomodate two cooks, and the small island is the perfect place for food preparation while family and guests interact with the host. The informal dining area was enlarged to create a functional eating area, and the space now incorporates a sliding French door that provides easy access to the new rear deck. Skylights that change color on demand to diminish strong, unwanted sunlight were also incorporated in the revamped dining area. A peninsula area located off of the main kitchen and dining room creates a great space for additional entertaining and storage.
Character cherry cabinetry, tiger wood hardwood flooring, and dry stack running bond slate backsplash make bold statements within the space. The island top is a 3" thick Brazilian cherry end grain top, and the brushed black ash granite countertops elsewhere in the kitchen create a beautiful contrast against the cabinetry. A buffet area was incorporated into the adjoining family room to create a flow from space to space and to provide additional storage and a dry bar. Here the character cherry was maintained in the center part of the cabinetry and is flanked by a knotty maple to add more visual interest. The center backsplash is an onyx slate set in a basketweave pattern which is juxtaposed by cherry bead board on either side.
The use of a variety of natural materials lends itself to the rustic style, while the cabinetry style, decorative light fixtures, and open layout provide the space with a contemporary twist. Here bold statements blend with subtle details to create a warm, welcoming, and eclectic space.

Rustic kitchen cabinets with green Viking appliances. Cabinets were built by Fedewa Custom Works. Warm, sunset colors make this kitchen very inviting. Steamboat Springs, Colorado. The cabinets are knotty alder wood, with a stain and glaze we developed here in our shop.

Warm and inviting kitchen featuring beautiful Quartersawn Oak Cabinets, Granite Counter-tops, and a Slate Back-Splash.
Photography: Phillip Mueller Photography

Contemporary kitchen with terrazzo floor and central island and hidden pantry
Modelo de cocina actual de tamaño medio con fregadero integrado, armarios con paneles empotrados, puertas de armario de madera oscura, encimera de acrílico, salpicadero beige, salpicadero de pizarra, electrodomésticos con paneles, suelo de baldosas de cerámica, una isla, suelo gris y encimeras rosas
Modelo de cocina actual de tamaño medio con fregadero integrado, armarios con paneles empotrados, puertas de armario de madera oscura, encimera de acrílico, salpicadero beige, salpicadero de pizarra, electrodomésticos con paneles, suelo de baldosas de cerámica, una isla, suelo gris y encimeras rosas

Magnolia Waco Properties, LLC dba Magnolia Homes, Waco, Texas, 2022 Regional CotY Award Winner, Residential Kitchen $100,001 to $150,000
Modelo de cocinas en L campestre pequeña cerrada con fregadero bajoencimera, armarios estilo shaker, puertas de armario verdes, encimera de mármol, salpicadero blanco, puertas de machihembrado, electrodomésticos blancos, suelo de madera en tonos medios, una isla, encimeras multicolor y machihembrado
Modelo de cocinas en L campestre pequeña cerrada con fregadero bajoencimera, armarios estilo shaker, puertas de armario verdes, encimera de mármol, salpicadero blanco, puertas de machihembrado, electrodomésticos blancos, suelo de madera en tonos medios, una isla, encimeras multicolor y machihembrado

Modelo de cocinas en U abovedado de estilo de casa de campo con fregadero sobremueble, armarios estilo shaker, puertas de armario blancas, encimera de cuarzo compacto, salpicadero multicolor, puertas de machihembrado, electrodomésticos negros, suelo de madera clara, dos o más islas, suelo beige, encimeras blancas y vigas vistas

Foto de cocinas en U de estilo de casa de campo grande abierto con fregadero sobremueble, armarios con paneles empotrados, puertas de armario blancas, encimera de cuarzo compacto, salpicadero blanco, puertas de machihembrado, electrodomésticos de acero inoxidable, suelo de madera en tonos medios, una isla, suelo marrón y encimeras blancas

Open concept kitchen with black and white shaker cabinets. The 48 inch Thermador refrigerator/freezer combo is built into the far wall. The Island was customized with shiplap accents surrounding the cabinets. The great room has a shiplap fireplace with a reclaimed wood mantle stained to match the flooring.

Modelo de cocina comedor lineal moderna pequeña sin isla con fregadero de un seno, puertas de armario blancas, encimera de madera, salpicadero negro, salpicadero de pizarra, electrodomésticos con paneles, suelo negro, encimeras marrones, armarios con paneles lisos y suelo de cemento
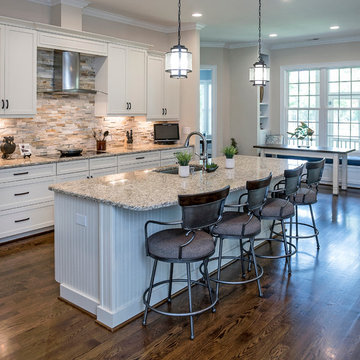
Marsh Savannah Cabinets, Shaker door style, full overlay, painted maple, Color: Linen.
Pendants: Progress Lighting P5589-20 Bay Court Collection 1-Light Hanging Lantern
Wall Color: Sherwin Williams 7531 Canvas Tan
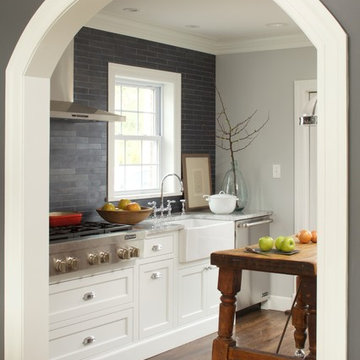
Ejemplo de cocina clásica renovada con fregadero sobremueble, armarios con rebordes decorativos, puertas de armario blancas, salpicadero verde y salpicadero de pizarra

Designer: Kristin Petro; Photographer: kellyallison photography
Ejemplo de cocina rústica de tamaño medio con fregadero bajoencimera, armarios estilo shaker, puertas de armario de madera clara, encimera de granito, salpicadero verde, electrodomésticos de acero inoxidable, suelo de baldosas de porcelana, suelo multicolor y salpicadero de pizarra
Ejemplo de cocina rústica de tamaño medio con fregadero bajoencimera, armarios estilo shaker, puertas de armario de madera clara, encimera de granito, salpicadero verde, electrodomésticos de acero inoxidable, suelo de baldosas de porcelana, suelo multicolor y salpicadero de pizarra
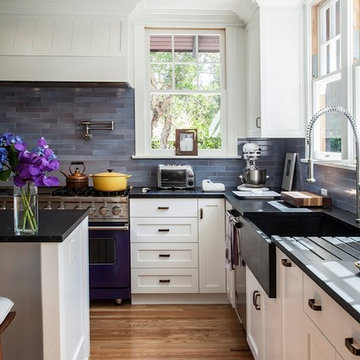
Imagen de cocinas en L clásica con fregadero sobremueble, armarios estilo shaker, puertas de armario blancas, salpicadero azul, electrodomésticos de colores y salpicadero de pizarra
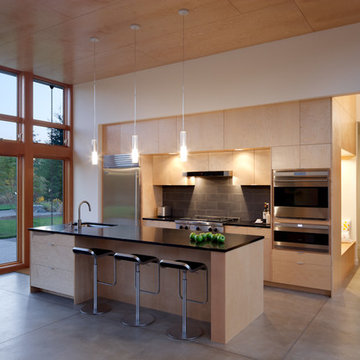
Lara Swimmer
Foto de cocina minimalista con armarios con paneles lisos, puertas de armario de madera clara, salpicadero negro, electrodomésticos de acero inoxidable y salpicadero de pizarra
Foto de cocina minimalista con armarios con paneles lisos, puertas de armario de madera clara, salpicadero negro, electrodomésticos de acero inoxidable y salpicadero de pizarra
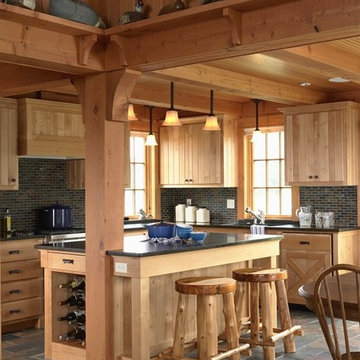
This northern Minnesota hunting lodge incorporates both rustic and modern sensibilities, along with elements of vernacular rural architecture, in its design.
Photos by Susan Gilmore

Built in bench and storage cabinets inside a pool house cabana. White shaker cabinets installed with shiplap walls and tile flooring.
Ejemplo de cocina lineal de estilo de casa de campo pequeña cerrada sin isla con fregadero bajoencimera, armarios estilo shaker, puertas de armario blancas, encimera de cuarzo compacto, salpicadero blanco, puertas de machihembrado, electrodomésticos de acero inoxidable, suelo de baldosas de porcelana, suelo gris, encimeras blancas y machihembrado
Ejemplo de cocina lineal de estilo de casa de campo pequeña cerrada sin isla con fregadero bajoencimera, armarios estilo shaker, puertas de armario blancas, encimera de cuarzo compacto, salpicadero blanco, puertas de machihembrado, electrodomésticos de acero inoxidable, suelo de baldosas de porcelana, suelo gris, encimeras blancas y machihembrado

An original 1930’s English Tudor with only 2 bedrooms and 1 bath spanning about 1730 sq.ft. was purchased by a family with 2 amazing young kids, we saw the potential of this property to become a wonderful nest for the family to grow.
The plan was to reach a 2550 sq. ft. home with 4 bedroom and 4 baths spanning over 2 stories.
With continuation of the exiting architectural style of the existing home.
A large 1000sq. ft. addition was constructed at the back portion of the house to include the expended master bedroom and a second-floor guest suite with a large observation balcony overlooking the mountains of Angeles Forest.
An L shape staircase leading to the upstairs creates a moment of modern art with an all white walls and ceilings of this vaulted space act as a picture frame for a tall window facing the northern mountains almost as a live landscape painting that changes throughout the different times of day.
Tall high sloped roof created an amazing, vaulted space in the guest suite with 4 uniquely designed windows extruding out with separate gable roof above.
The downstairs bedroom boasts 9’ ceilings, extremely tall windows to enjoy the greenery of the backyard, vertical wood paneling on the walls add a warmth that is not seen very often in today’s new build.
The master bathroom has a showcase 42sq. walk-in shower with its own private south facing window to illuminate the space with natural morning light. A larger format wood siding was using for the vanity backsplash wall and a private water closet for privacy.
In the interior reconfiguration and remodel portion of the project the area serving as a family room was transformed to an additional bedroom with a private bath, a laundry room and hallway.
The old bathroom was divided with a wall and a pocket door into a powder room the leads to a tub room.
The biggest change was the kitchen area, as befitting to the 1930’s the dining room, kitchen, utility room and laundry room were all compartmentalized and enclosed.
We eliminated all these partitions and walls to create a large open kitchen area that is completely open to the vaulted dining room. This way the natural light the washes the kitchen in the morning and the rays of sun that hit the dining room in the afternoon can be shared by the two areas.
The opening to the living room remained only at 8’ to keep a division of space.

Ejemplo de cocinas en U marinero de tamaño medio cerrado sin isla con fregadero encastrado, armarios estilo shaker, puertas de armario blancas, encimera de cuarzo compacto, salpicadero blanco, puertas de machihembrado, electrodomésticos de acero inoxidable, suelo de madera clara, suelo marrón y encimeras blancas

Modelo de cocina grande sin isla con fregadero integrado, armarios con paneles empotrados, puertas de armario con efecto envejecido, encimera de mármol, salpicadero azul, puertas de machihembrado, electrodomésticos blancos, suelo de ladrillo, suelo marrón, encimeras blancas y vigas vistas
2.926 ideas para cocinas con salpicadero de pizarra y puertas de machihembrado
1
